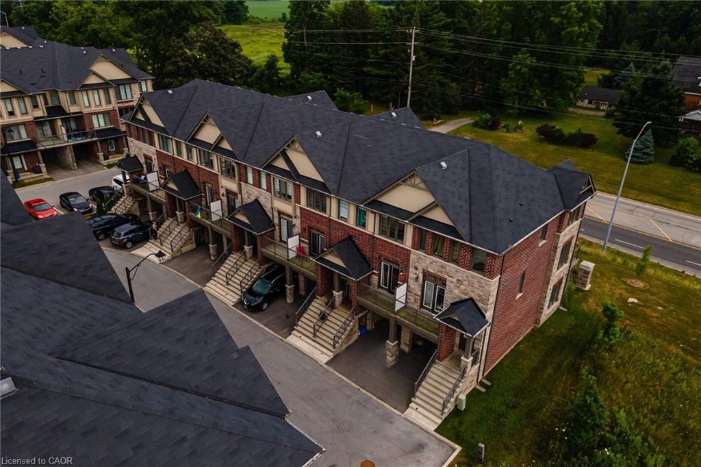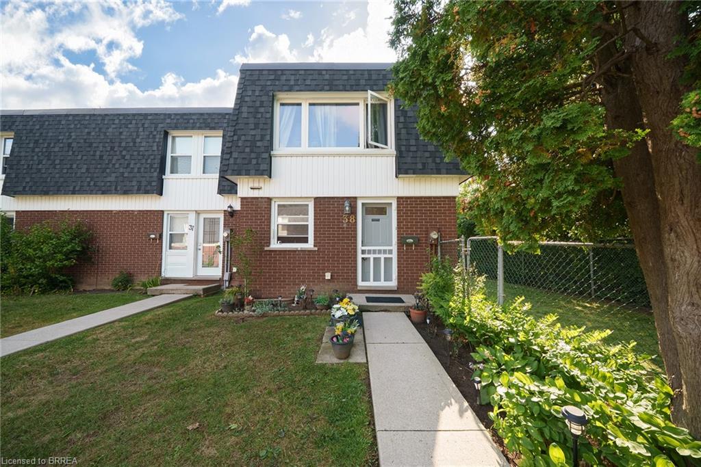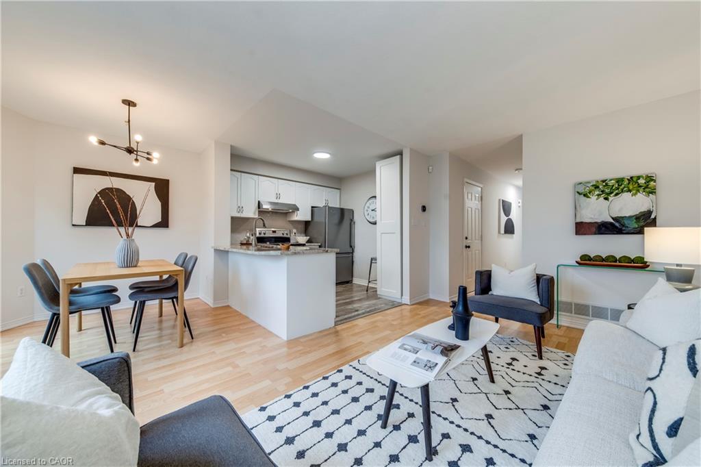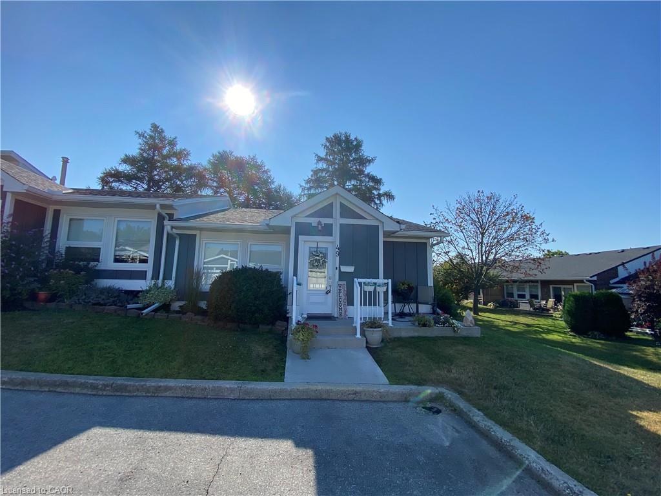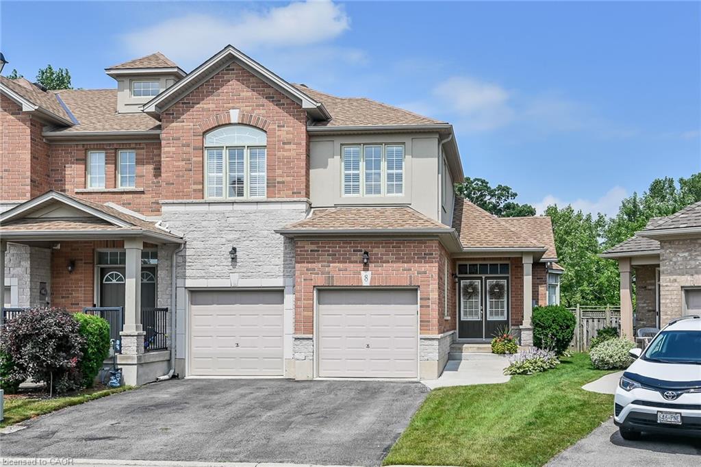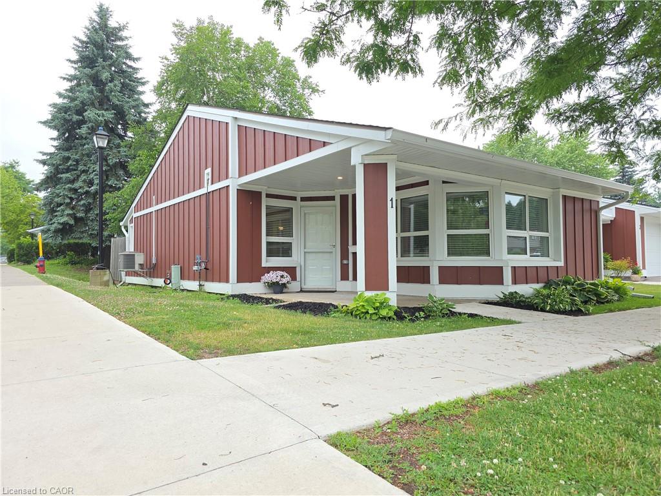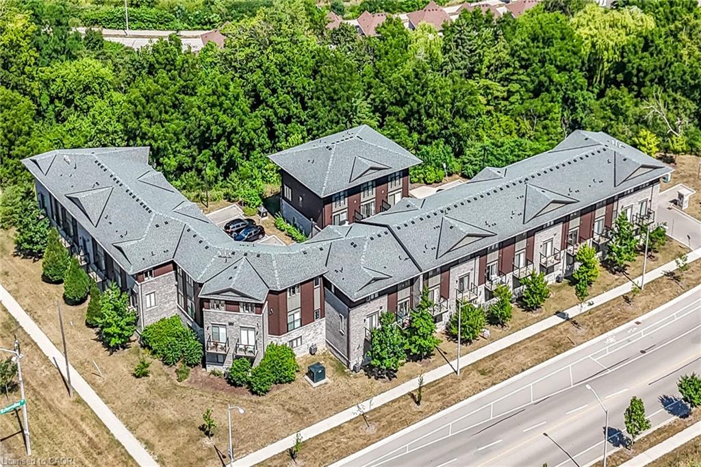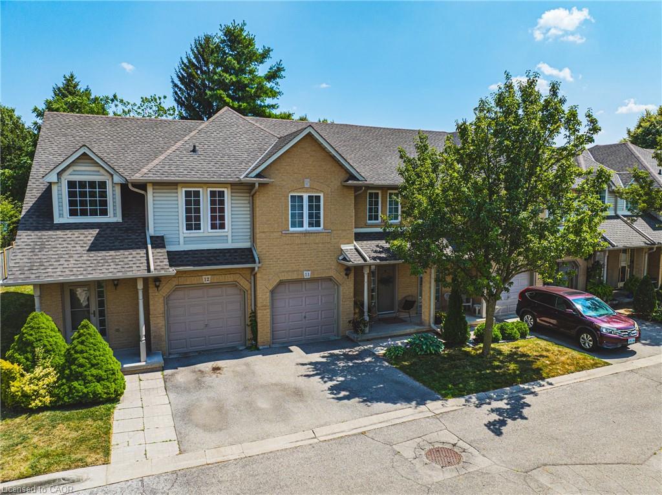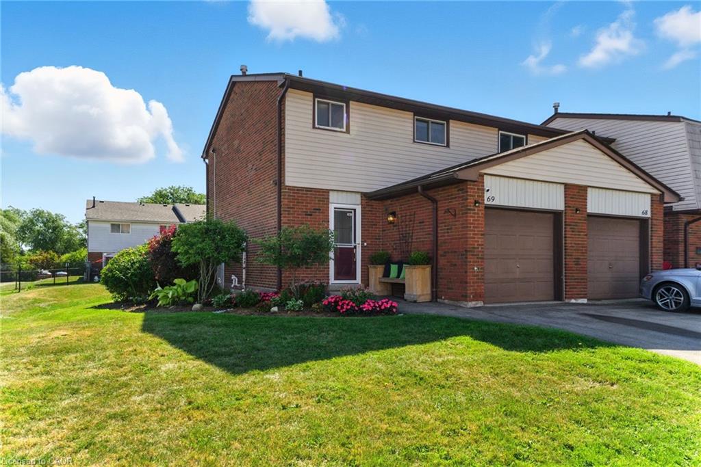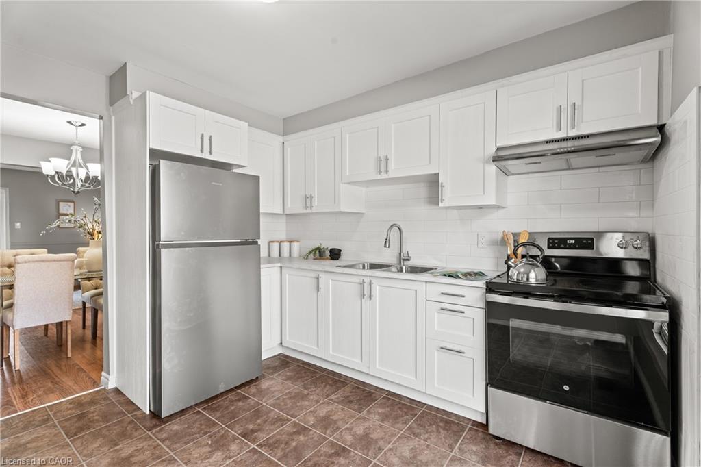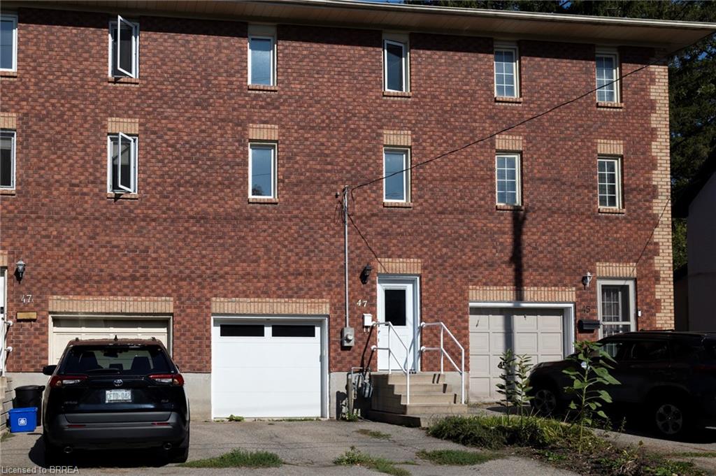- Houseful
- ON
- Port Dover
- N0A
- 22 Gamble Ln
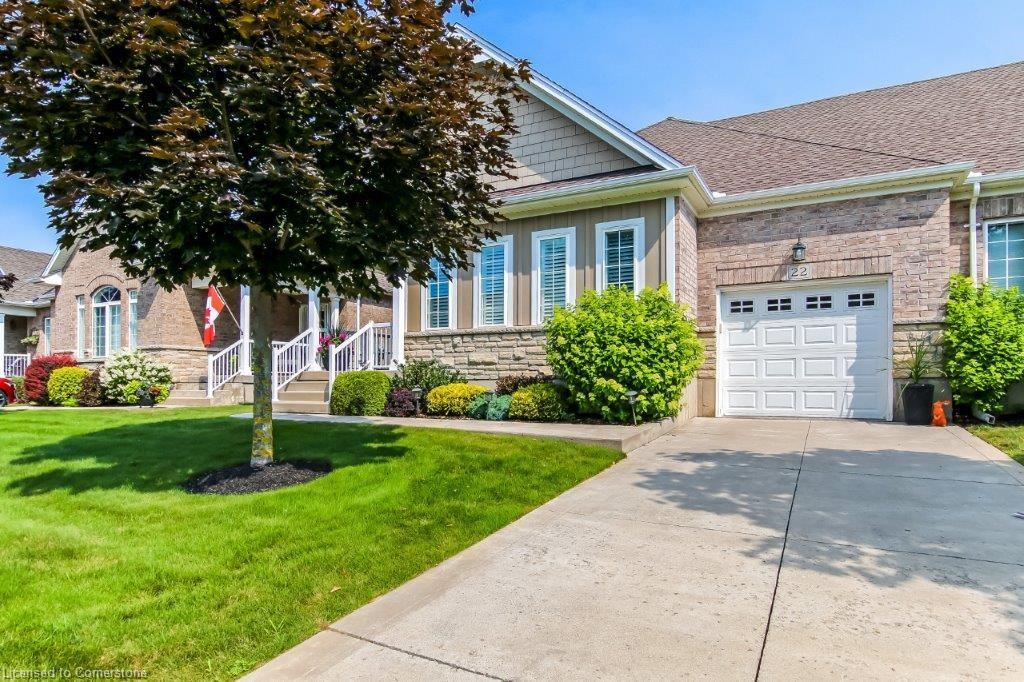
Highlights
Description
- Home value ($/Sqft)$348/Sqft
- Time on Houseful36 days
- Property typeResidential
- StyleBungalow
- Median school Score
- Year built2012
- Garage spaces1
- Mortgage payment
Welcome to 22 Gamble Lane, nestled in the sought-after adult lifestyle community of Dover Coast. This beautifully designed end-unit “Catamaran” model townhome is completely move-in ready and offers elegant, low-maintenance living. Step into the spacious kitchen featuring abundant cabinetry, including pantry with pull out drawers, honed granite countertops, and stainless steel appliances—perfect for cooking and entertaining. The open-concept layout flows seamlessly into a dedicated dining area and a bright, inviting living room with a natural gas fireplace and charming French doors adorned with stained glass inserts and transom. The primary bedroom is a true retreat with vaulted ceilings, California shutters, a walk-in closet, and a spa-like ensuite complete with double sinks, honed granite counters, heated floors, and a large walk-in shower. A second main-floor bedroom overlooks the rear yard and is conveniently located near a four-piece bath and main floor laundry. Downstairs, the finished basement offers even more space with a generous family room, third bedroom ideal for guests, a full bathroom, and a combined workshop/storage and utility area. Enjoy the benefits of a low monthly condo fee covering lawn care, irrigation, snow removal, and spider spraying. Residents also enjoy access to a host of amenities, including a dog park, community garden plots, a lakeside patio with swim dock in front of David’s, pickleball courts, and The Links at Dover Coast golf course. Don’t miss this opportunity for relaxed, resort-style living in a vibrant, active community.
Home overview
- Cooling Central air
- Heat type Forced air, natural gas
- Pets allowed (y/n) No
- Sewer/ septic Sewer (municipal)
- Building amenities Bbqs permitted, parking, other
- Construction materials Brick, hardboard, stone
- Foundation Poured concrete
- Roof Asphalt shing
- Exterior features Landscaped
- # garage spaces 1
- # parking spaces 3
- Has garage (y/n) Yes
- Parking desc Attached garage
- # full baths 3
- # total bathrooms 3.0
- # of above grade bedrooms 3
- # of below grade bedrooms 1
- # of rooms 13
- Appliances Water heater, built-in microwave, dishwasher, dryer, gas stove, microwave, refrigerator, stove, washer
- Has fireplace (y/n) Yes
- Interior features Central vacuum, auto garage door remote(s)
- County Norfolk
- Area Port dover
- Water body type Access to water, lake privileges
- Water source Municipal-metered
- Zoning description R4
- Directions Sism431
- Lot desc Urban, beach, dog park, near golf course, library, marina, park, place of worship, shopping nearby, trails
- Lot dimensions 40.68 x 100.07
- Water features Access to water, lake privileges
- Approx lot size (range) 0 - 0.5
- Basement information Full, partially finished
- Building size 2129
- Mls® # 40755130
- Property sub type Townhouse
- Status Active
- Virtual tour
- Tax year 2025
- Bedroom Basement
Level: Basement - Storage Basement
Level: Basement - Utility Basement
Level: Basement - Family room Basement
Level: Basement - Bathroom Basement
Level: Basement - Main
Level: Main - Foyer Main
Level: Main - Kitchen Main
Level: Main - Primary bedroom Main
Level: Main - Bedroom Main
Level: Main - Living room / dining room Main
Level: Main - Bathroom Main
Level: Main - Laundry Main
Level: Main
- Listing type identifier Idx

$-1,756
/ Month

