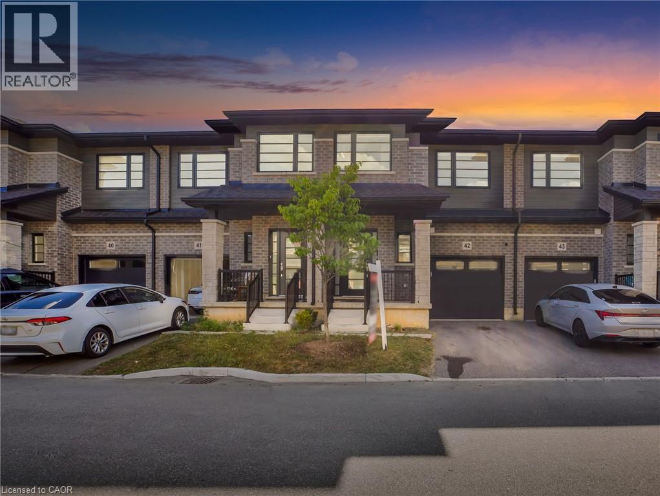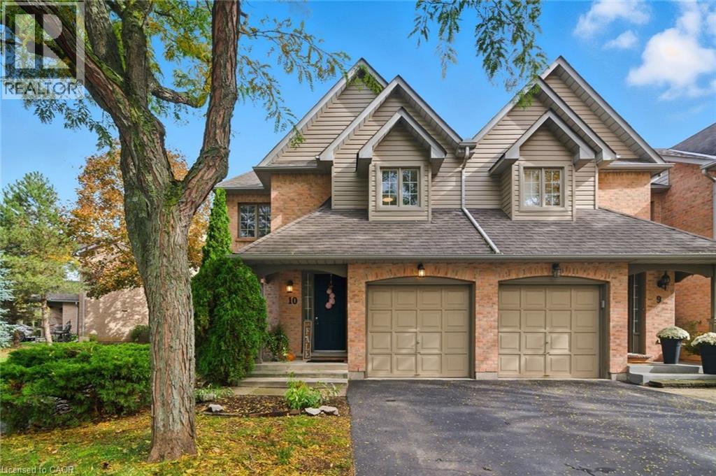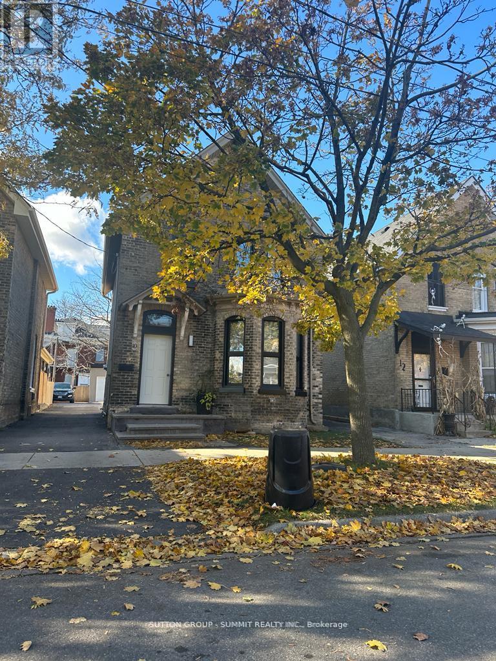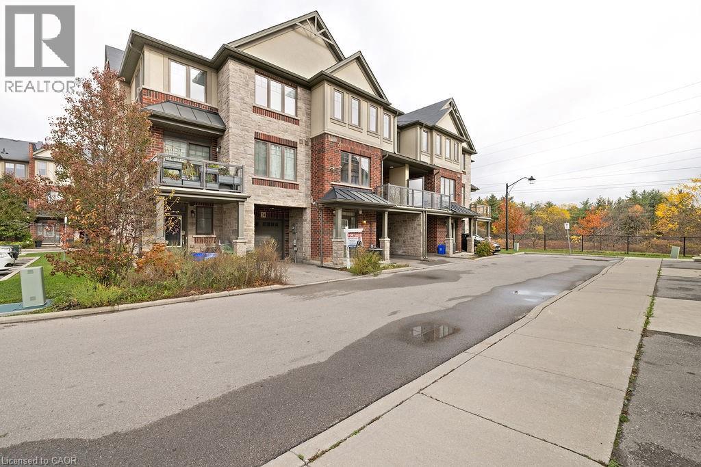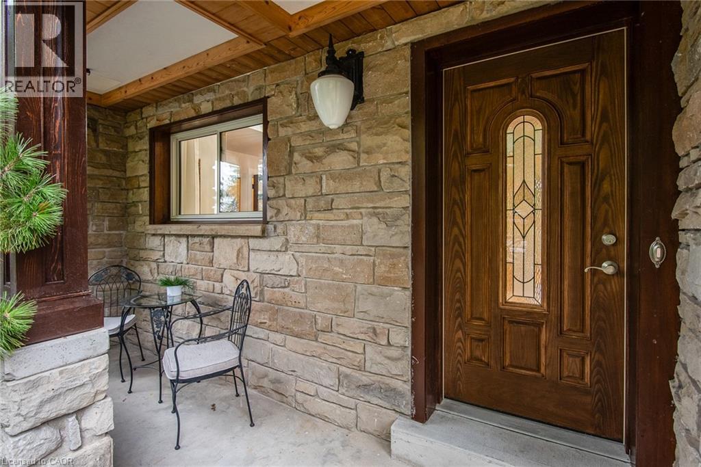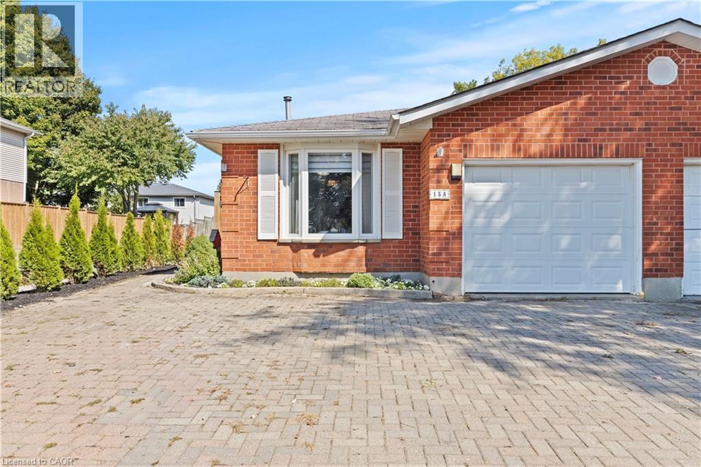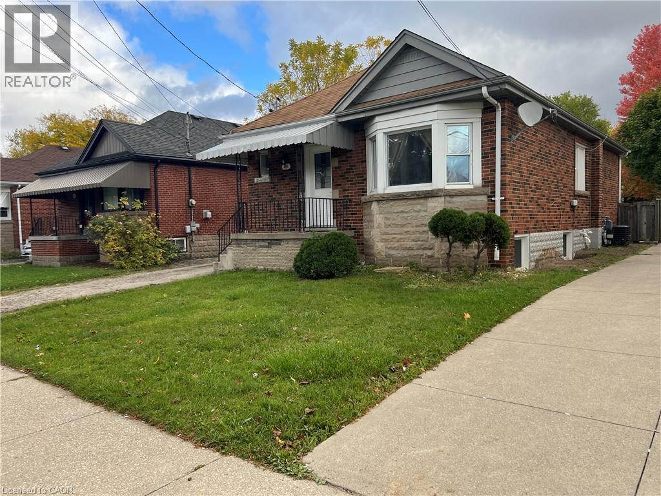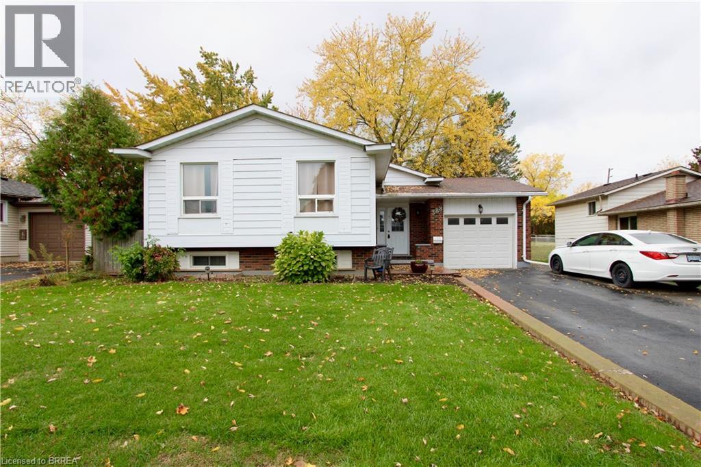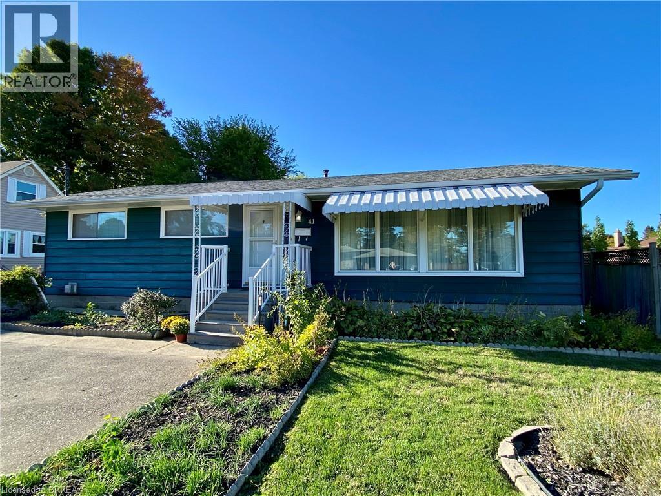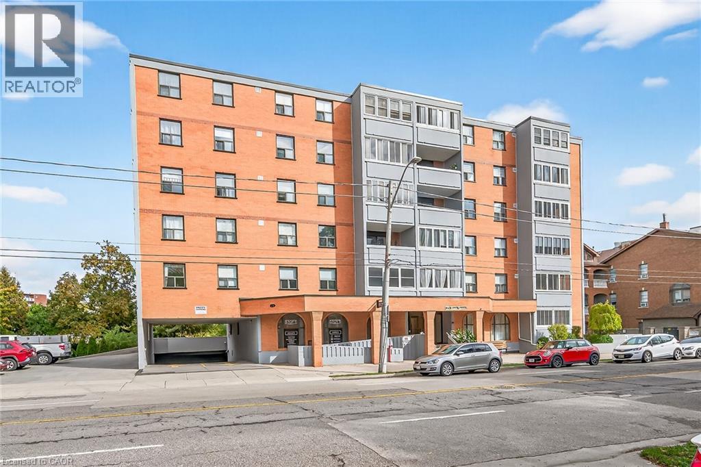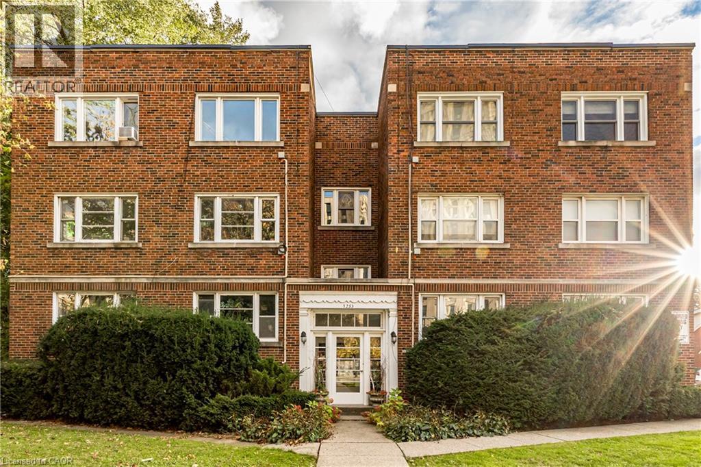- Houseful
- ON
- Port Dover
- N0A
- 312 Nelson St W
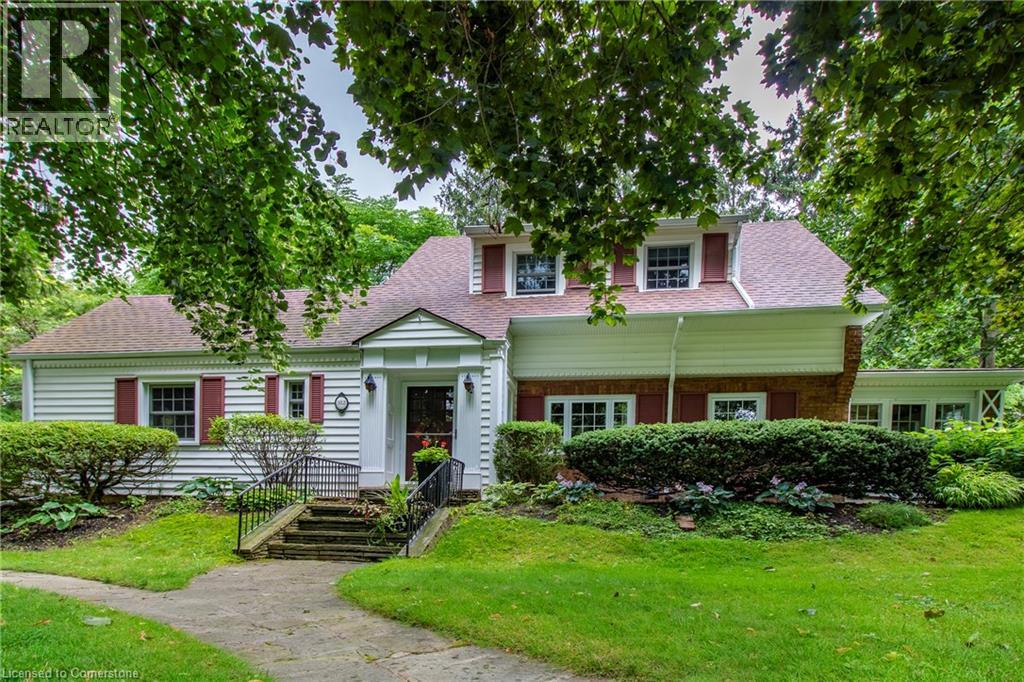
Highlights
Description
- Home value ($/Sqft)$356/Sqft
- Time on Houseful86 days
- Property typeSingle family
- Median school Score
- Lot size0.73 Acre
- Year built1915
- Mortgage payment
Welcome to one of Port Dover's most beautiful century homes! 312 Nelson St. W is a short walk away from the beach and downtown amenities. This iconic property has been lovingly maintained by the same family for many years and is now ready for new owners to create their memories here. Sitting on .73 of an in-town Acre, this private, treed, ravine lot is across the street from a public road leading to the beach. Enter through the front foyer and admire original architectural details, high ceilings, restored hardwood flooring, and a stately centre staircase. The spacious living room and adjoining dining room flow into the L-shaped, eat-in kitchen. On the West-side, the sunroom, which is filled with natural light, is an ideal place to work or relax. Beside the full main-floor full bathroom is the large family room, which was originally built as a bedroom and could easily be converted back to one. Upstairs is the primary bedroom, second bedroom and a full bathroom with a unique attached Captain's Nook. A third bedroom is in the partially finished basement along with a shower, workshop and plenty of storage space. Entertain outside on the covered flagstone patio (approx. 14x21) with gas BBQ hookup and a view of the grounds abundant with a unique variety of trees, shrubs and perennial gardens. The double car detached garage and parking area provides room for several vehicles, and a private circular drive means never needing to back out onto the road. Windows in most of the house have been updated - Some period windows with wood mullions have been preserved. Call today to book your private showing! (id:63267)
Home overview
- Cooling Window air conditioner
- Heat type Baseboard heaters, hot water radiator heat
- Sewer/ septic Municipal sewage system
- # total stories 2
- Construction materials Wood frame
- # parking spaces 6
- Has garage (y/n) Yes
- # full baths 2
- # total bathrooms 2.0
- # of above grade bedrooms 3
- Community features Community centre, school bus
- Subdivision Port dover
- Lot desc Landscaped
- Lot dimensions 0.73
- Lot size (acres) 0.73
- Building size 2385
- Listing # 40755538
- Property sub type Single family residence
- Status Active
- Other 3.327m X 2.184m
Level: 2nd - Bonus room 1.702m X 2.362m
Level: 2nd - Bedroom 4.318m X 2.413m
Level: 2nd - Primary bedroom 4.039m X 7.163m
Level: 2nd - Bathroom (# of pieces - 4) 2.489m X 2.362m
Level: 2nd - Workshop 2.286m X 1.956m
Level: Basement - Other 3.835m X 4.623m
Level: Basement - Bedroom 5.69m X 3.226m
Level: Basement - Utility 4.216m X 5.385m
Level: Basement - Storage 3.835m X 2.438m
Level: Basement - Storage 4.216m X 2.21m
Level: Basement - Bathroom (# of pieces - 3) 2.184m X 1.803m
Level: Main - Other 1.295m X 1.118m
Level: Main - Other 2.337m X 4.699m
Level: Main - Dining room 3.988m X 3.759m
Level: Main - Living room 5.994m X 4.343m
Level: Main - Foyer 1.727m X 1.397m
Level: Main - Family room 5.537m X 4.369m
Level: Main - Eat in kitchen 4.343m X 5.461m
Level: Main - Sunroom 2.413m X 5.791m
Level: Main
- Listing source url Https://www.realtor.ca/real-estate/28668649/312-nelson-street-w-port-dover
- Listing type identifier Idx

$-2,267
/ Month

