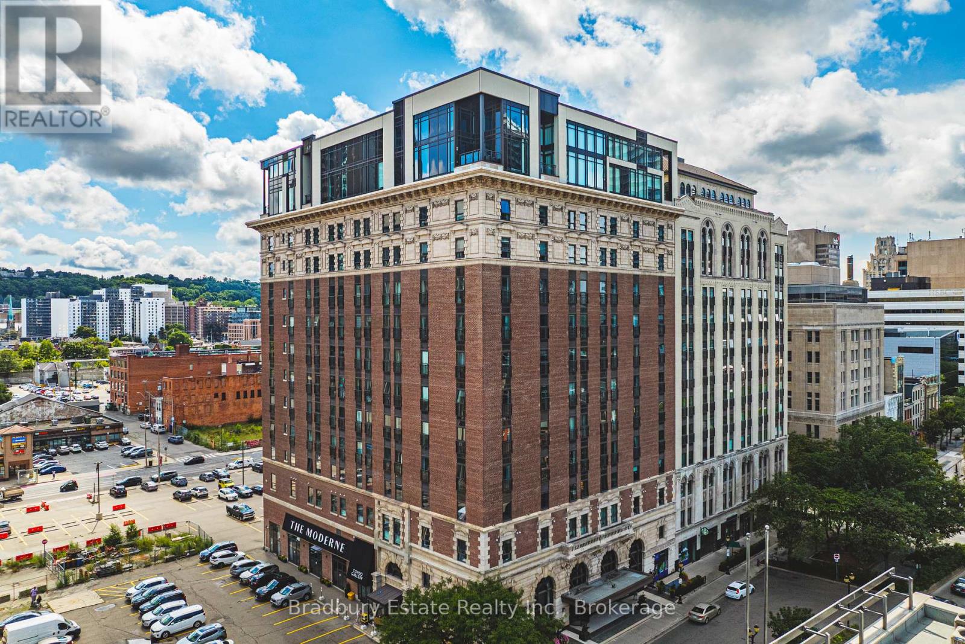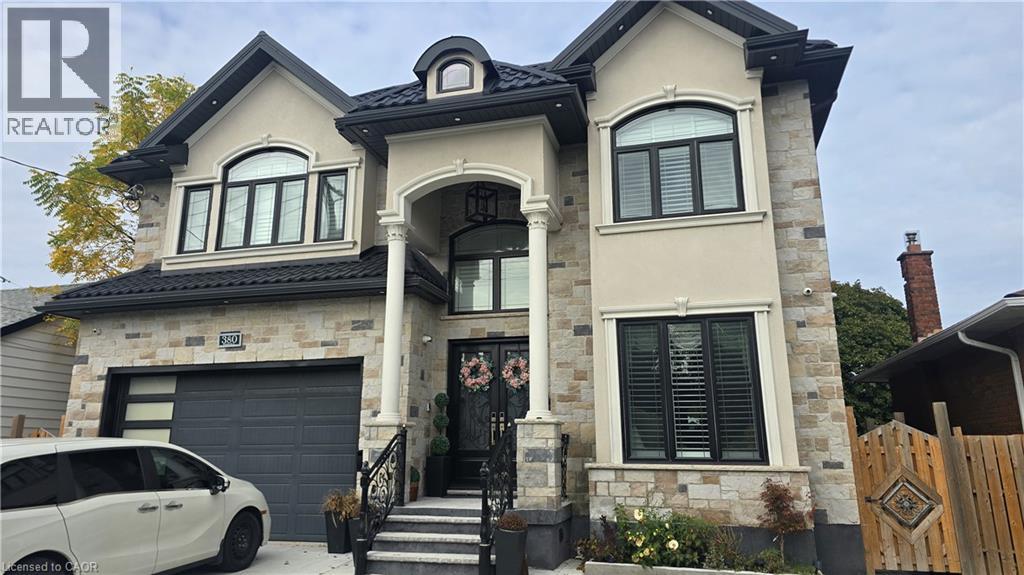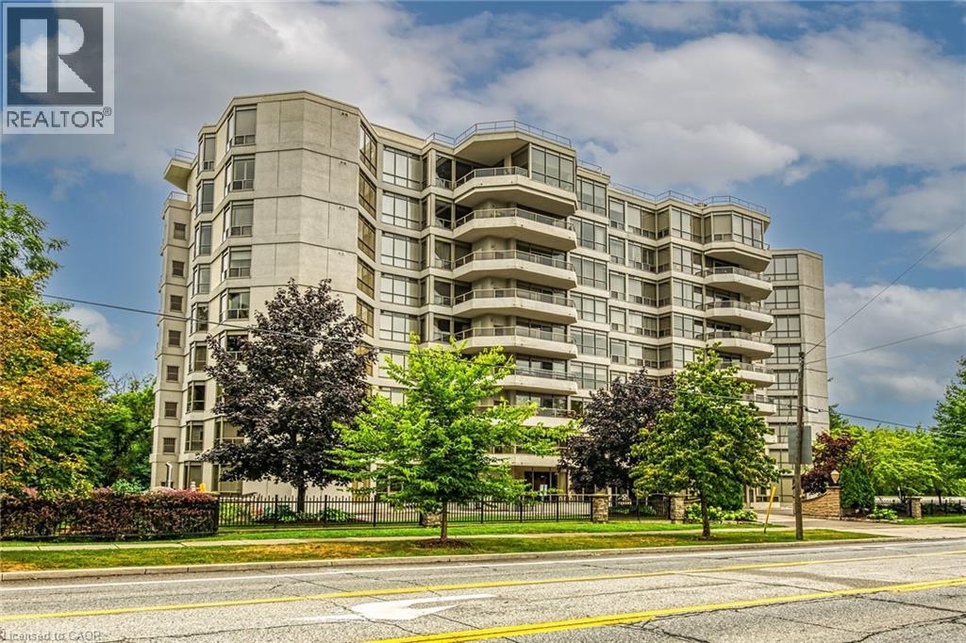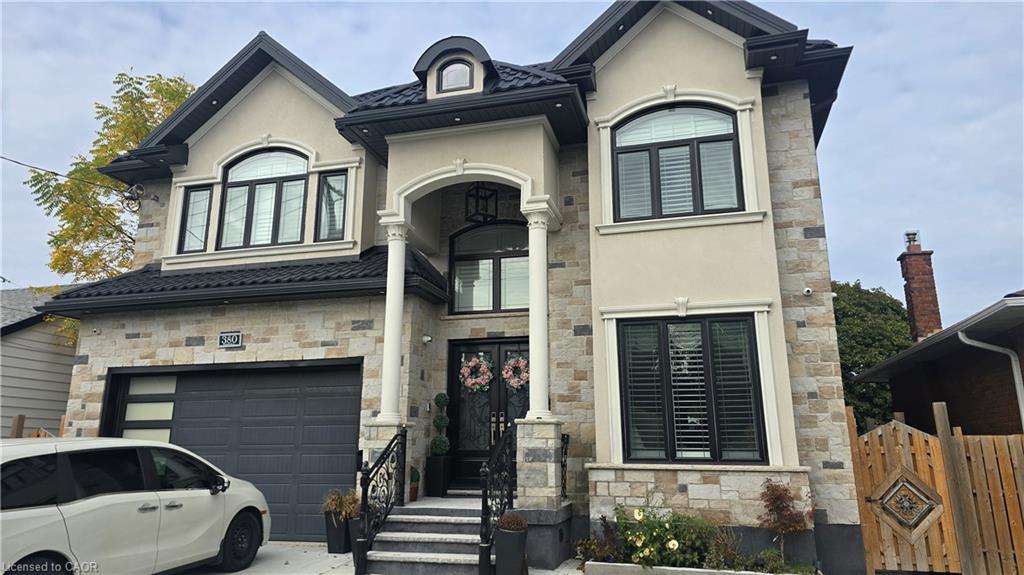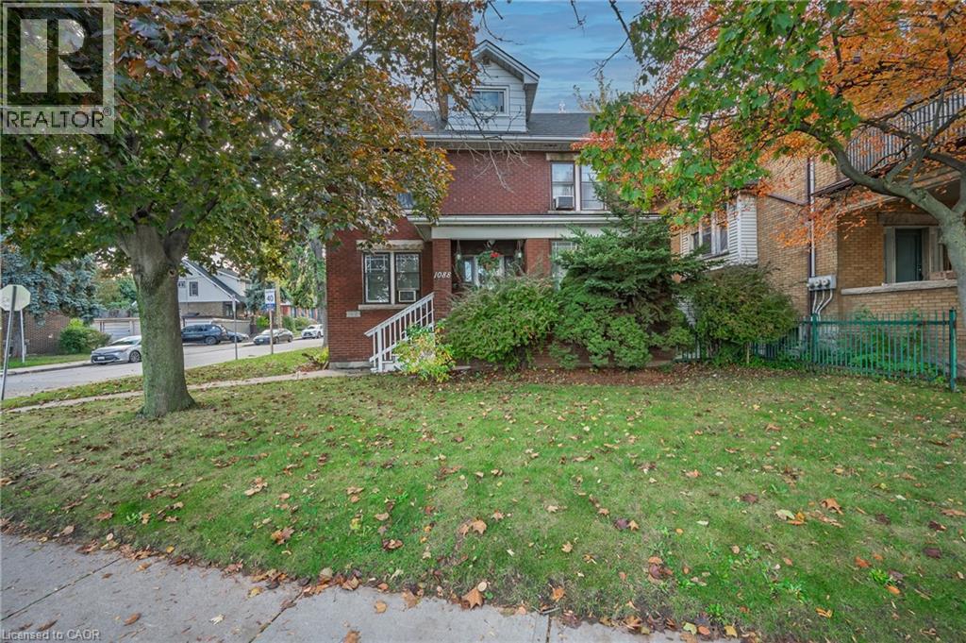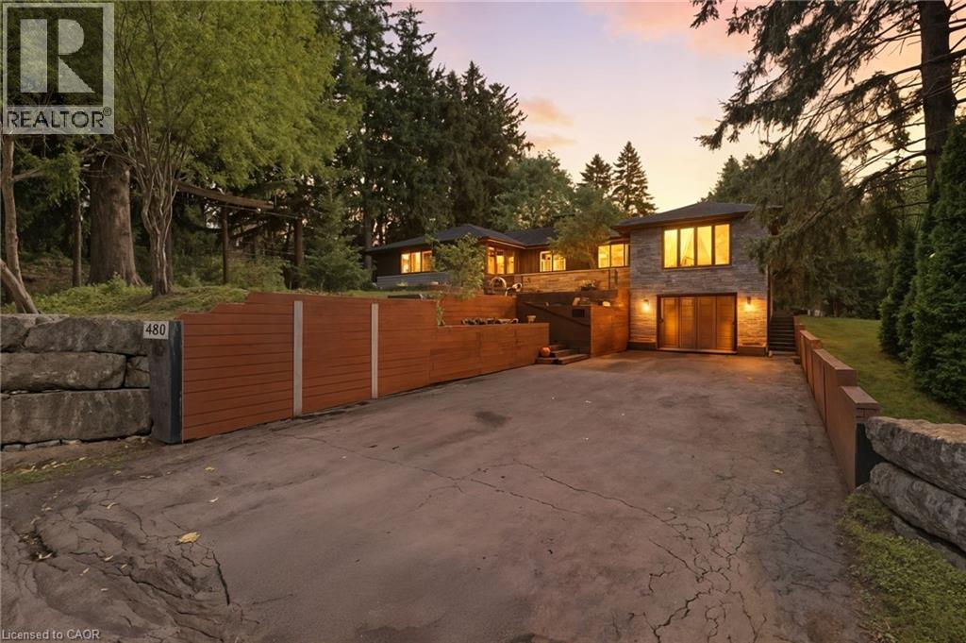- Houseful
- ON
- Norfolk Port Dover
- N0A
- 36 Silver Lake Dr
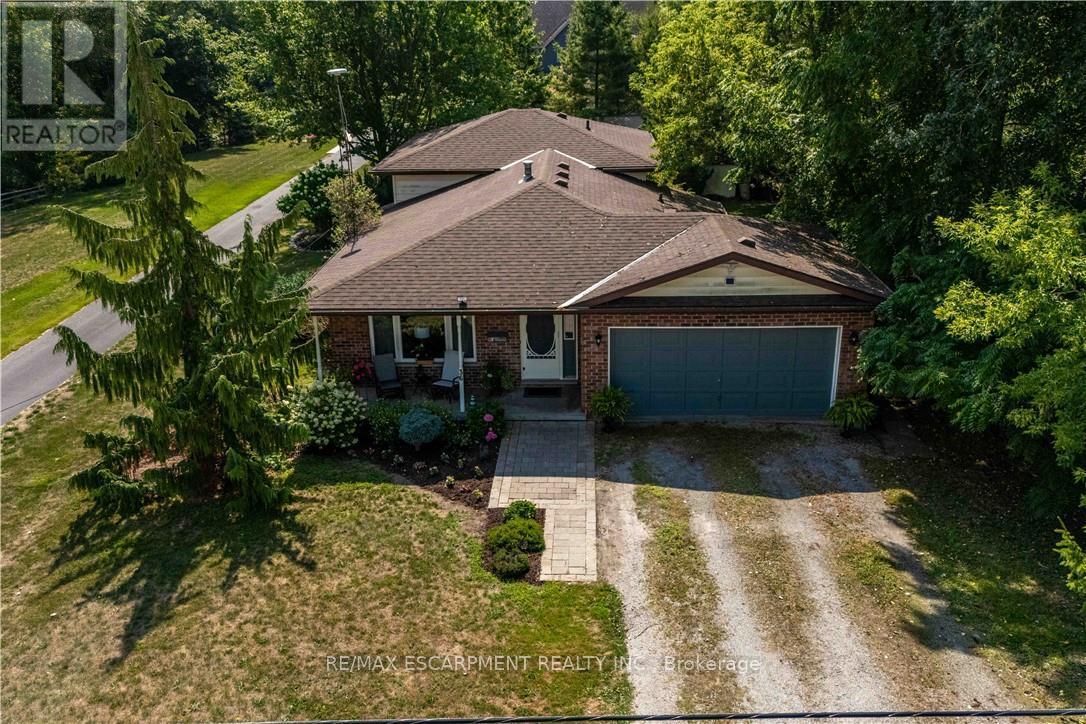
Highlights
Description
- Time on Houseful64 days
- Property typeSingle family
- Median school Score
- Mortgage payment
Welcome to 36 Silver Lake Drive - in the "Heart of Beautiful Port Dover". Just moments from the Lynn River, sandy beaches, shops and golf course. This ideal home has been lovingly maintained and updated to retain its character while providing for easy convenient living. Curb appeal begins with the huge front lawn flanked by double private drive leading to double garage. The covered porch at front entry provides a delightful space to enjoy the sunsets while sipping on a favourite beverage or a nice place to chat and enjoy. Front hall leads to living room enhanced with gas fireplace, plaster designed ceiling and huge front window to let the sun stream in. Formal dining room for joyful family meals, with garden doors to a private deck. Family-sized kitchen has loads of cabinetry, large window and white appliances. Up a few stairs to 3 spacious bedrooms, each with large windows, and full 4 pc bath. Lower level is an amazing space for family gatherings, play area or relaxation. Once again the large windows, and gas fireplace create a cozy mood. Home office and full bath complete this level. Basement has lots of space for utilities, laundry, den/office, exercise gym, cold cellar and HUGE crawl space with 2 accesses for all of your seasonals. Double garage features man-door to side patio- an oasis of lush greenery and mature trees. Expansive back and side yards provide for family sports activities, enjoying an evening fire in firepit and a privacy from neighbors. You won't want to miss this home - everything you need and want in a prime location! (id:63267)
Home overview
- Cooling Central air conditioning
- Heat source Natural gas
- Heat type Forced air
- Sewer/ septic Sanitary sewer
- # parking spaces 6
- Has garage (y/n) Yes
- # full baths 2
- # total bathrooms 2.0
- # of above grade bedrooms 3
- Flooring Carpeted, hardwood
- Community features School bus
- Subdivision Port dover
- View View
- Lot size (acres) 0.0
- Listing # X12345062
- Property sub type Single family residence
- Status Active
- Primary bedroom 4.27m X 3.35m
Level: 2nd - Bathroom 3.35m X 2.31m
Level: 2nd - Bedroom 3.07m X 2.77m
Level: 2nd - Bedroom 4.09m X 3.02m
Level: 2nd - Family room 4.88m X 2.64m
Level: Basement - Den 3.15m X 2.82m
Level: Basement - Cold room Measurements not available
Level: Basement - Laundry 3.38m X 3.3m
Level: Basement - Bathroom 2.36m X 2.18m
Level: Lower - Family room 7.37m X 3.96m
Level: Lower - Office 2.9m X 2.36m
Level: Lower - Kitchen 5.21m X 3.56m
Level: Main - Living room 4.98m X 4.14m
Level: Main - Dining room 4.09m X 3.15m
Level: Main
- Listing source url Https://www.realtor.ca/real-estate/28734631/36-silver-lake-drive-norfolk-port-dover-port-dover
- Listing type identifier Idx

$-1,640
/ Month

