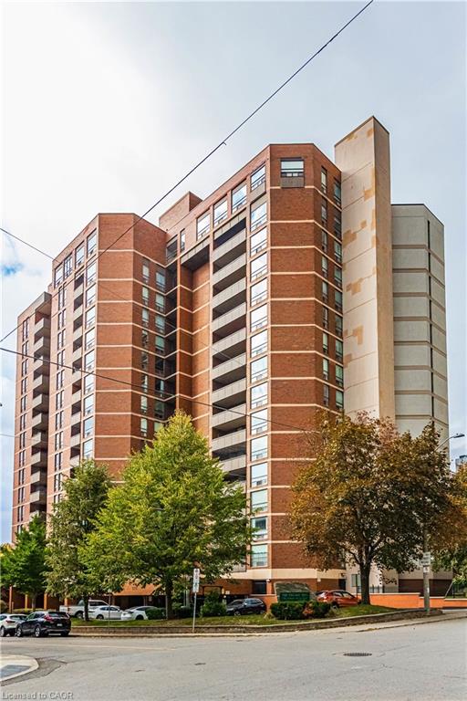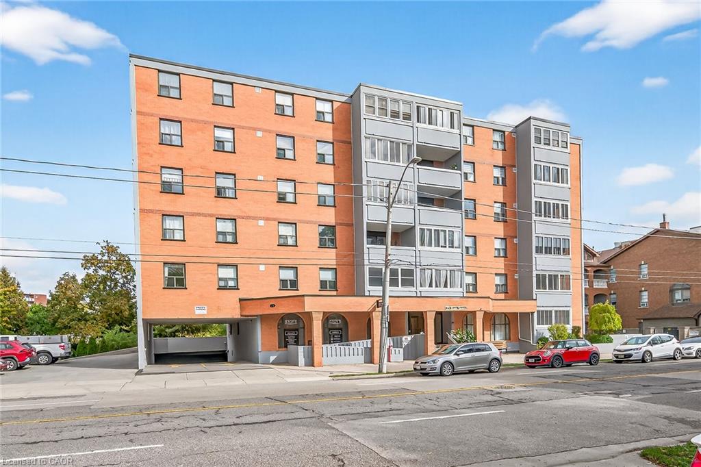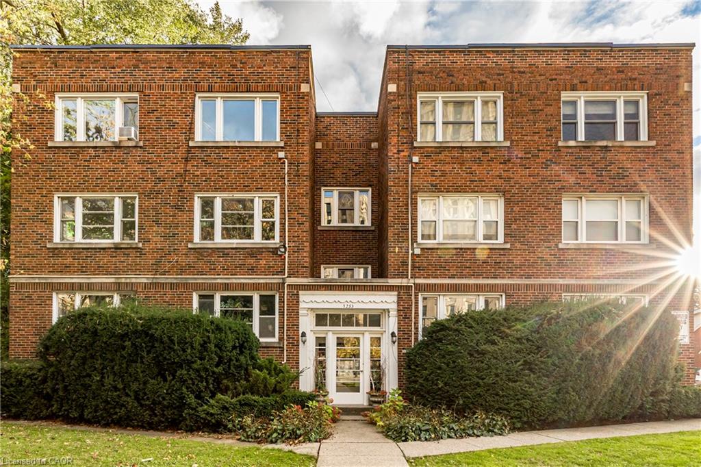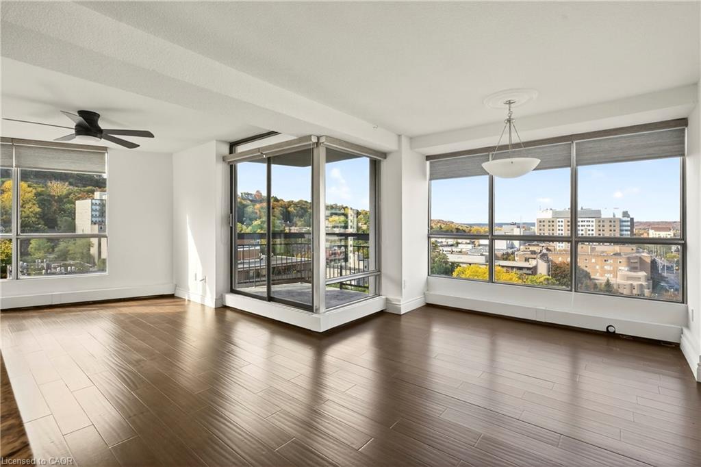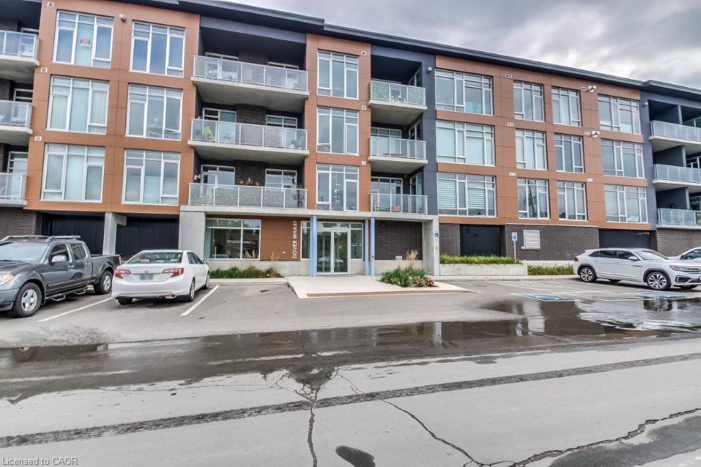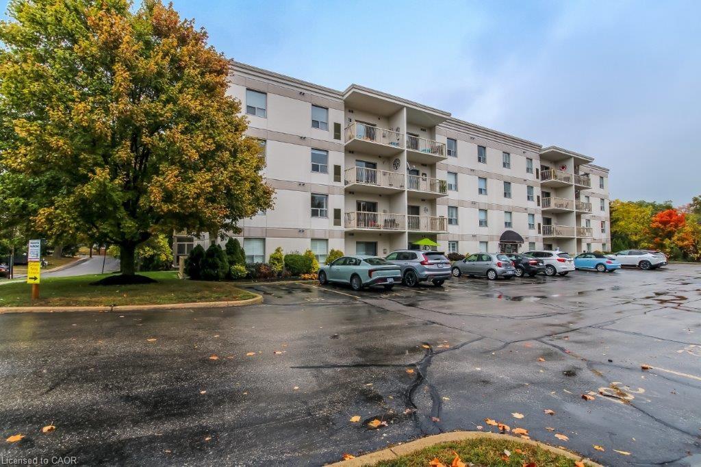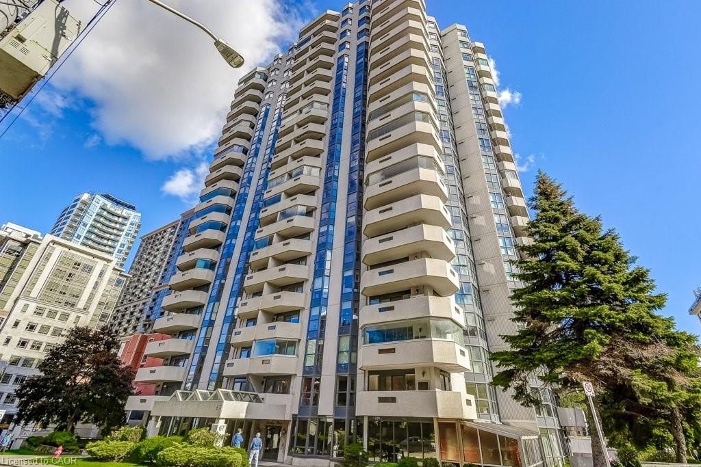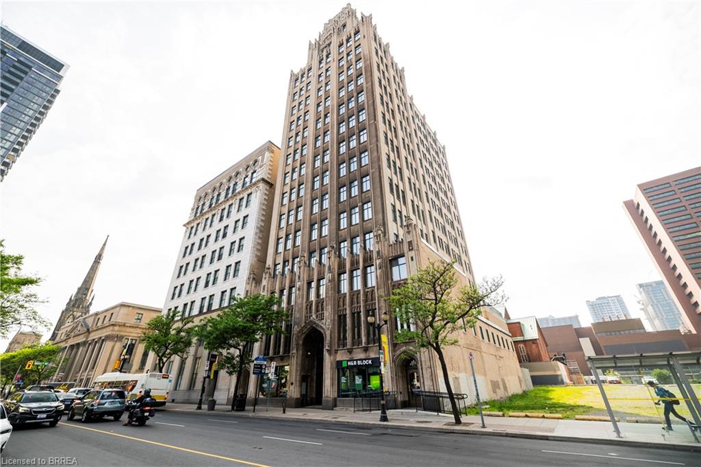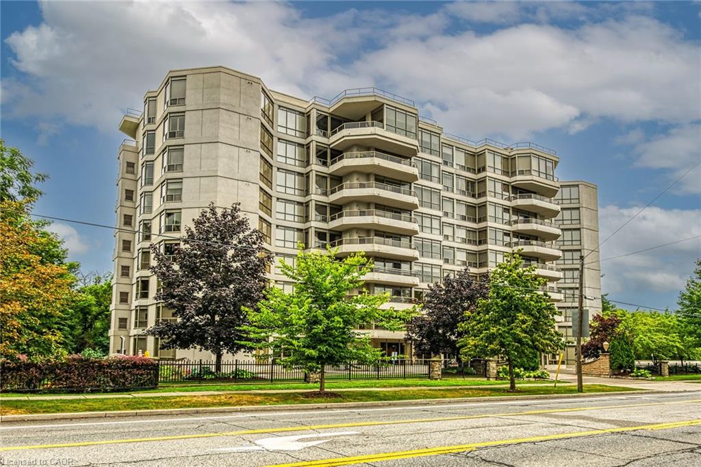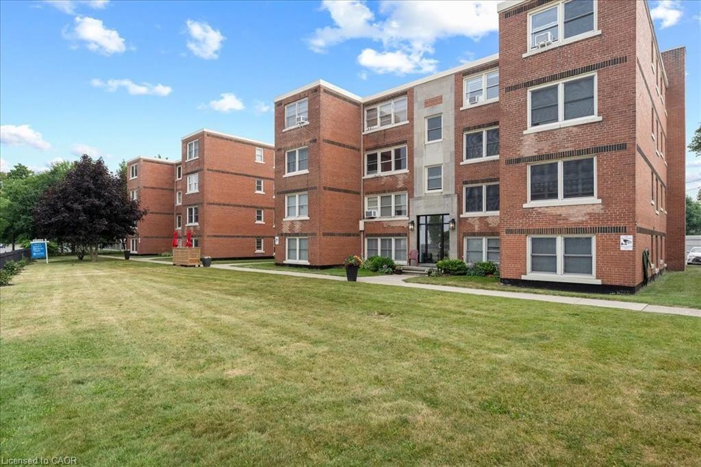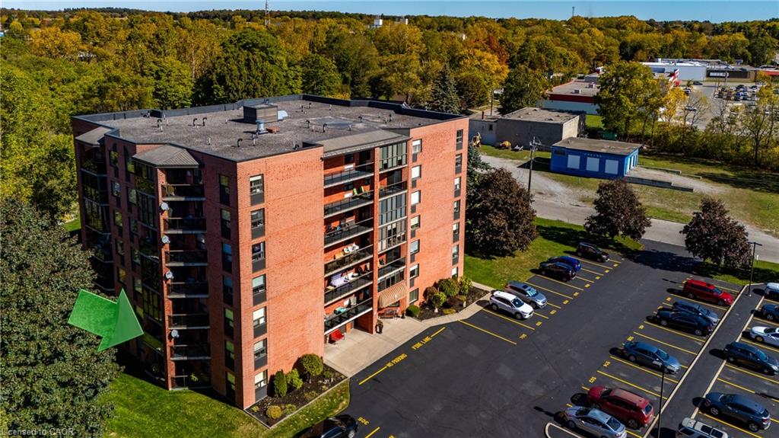- Houseful
- ON
- Port Dover
- N0A
- 38 Harbour Street Unit 416
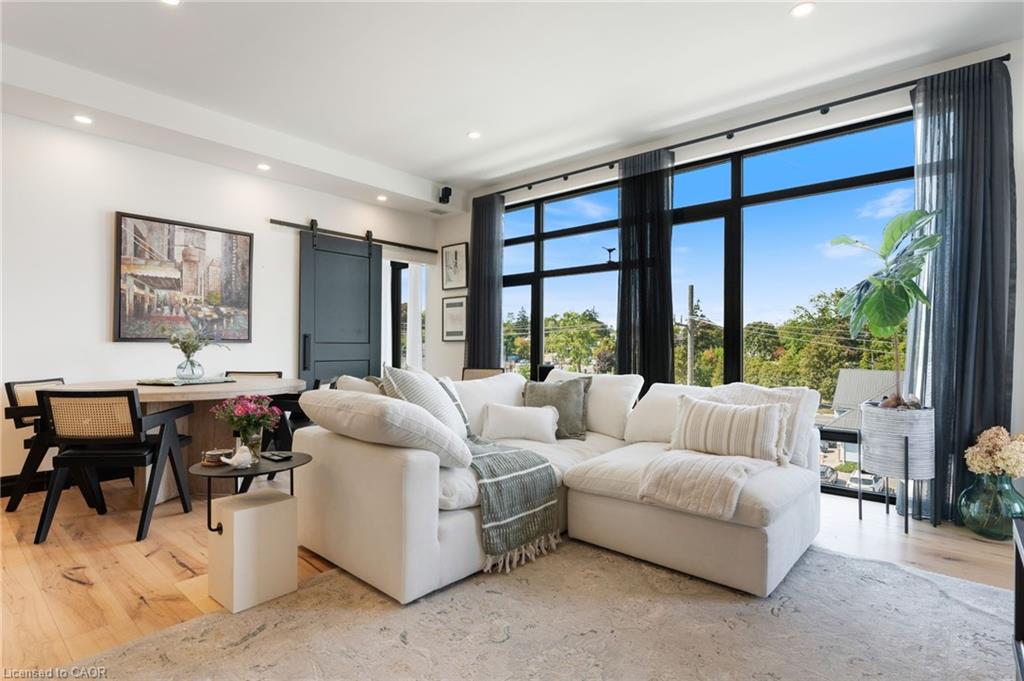
38 Harbour Street Unit 416
38 Harbour Street Unit 416
Highlights
Description
- Home value ($/Sqft)$593/Sqft
- Time on Houseful28 days
- Property typeResidential
- Style1 storey/apt
- Median school Score
- Year built2021
- Garage spaces1
- Mortgage payment
Escape to Port Dover’s newest condo building in the heart of town, and experience the hassle-free, adult lifestyle in a rarely-available, 3 BED, 2BATH, 2 BALCONY, double-exposure corner PENTHOUSE suite! The vibrancy of our charming town is at your doorstep, with the beach, pier, restaurants, shopping, and much more being literally steps away. This open concept, TRUE three BED suite—each with its own, floor-to-ceiling windows--has ample space for entertaining family and guests with ease. 9ft ceilings & flooded with light even on overcast days, you cannot help but feel happy, but the sunsets truly steal the show! Away from the other rooms, the peace of your private PRIMARY SUITE oasis gets gently bathed in the morning sun. Complete with its own 4-piece en suite and walk-in closet, this suite’s PRIVATE BALCONY overlooking the river is a perfect retreat for morning coffee or curling up with a book! Being on the building’s top level away from the action and eyes below, no one above and only one neighbour directly beside, PH# 416's QUIET and PRIVACY is truly unique! The one owner has also substantially upgraded with new engineered hardwood; additional LED pot lights / other fixtures, most which are app-controlled; quartz counter tops; counter-depth, stainless steel appliances; extensive shelving & additional storage; custom barn doors; electric fireplace; and creative wall colours, wallpapers, & artistic embellishments that truly stand out. A designated private INDOOR PARKING SPOT & secured separate locker are also yours, and residents also have use of an outdoor BBQ / entertainment area. Made for efficiency and easy maintenance, there is little to worry about, and the condo fee includes extras, such as HEAT, GAS, and WATER. Ideal for empty-nesters, snowbirds, or just as an easy-to-get-to / no hassle weekend escape from the city, you will soon fall in love with the charm of Dover Wharf’s PH# 416, and quickly make it your home.
Home overview
- Cooling Central air
- Heat type Forced air, natural gas
- Pets allowed (y/n) No
- Sewer/ septic Sewer (municipal)
- Utilities Natural gas connected, phone available
- Building amenities Barbecue, elevator(s)
- Construction materials Block, concrete, stucco, other
- Foundation Poured concrete
- Roof Flat
- Exterior features Balcony
- # garage spaces 1
- # parking spaces 1
- Garage features Gound
- Has garage (y/n) Yes
- Parking desc Attached garage, exclusive, heated, inside entry
- # full baths 2
- # total bathrooms 2.0
- # of above grade bedrooms 3
- # of rooms 9
- Appliances Water heater owned, built-in microwave, dishwasher, dryer, freezer, gas oven/range, range hood, refrigerator, washer
- Has fireplace (y/n) Yes
- Laundry information In-suite
- Interior features High speed internet, auto garage door remote(s)
- County Norfolk
- Area Port dover
- Water body type Lake, indirect waterfront, canal front, access to water, lake privileges, lake/pond
- Water source Municipal
- Zoning description Cm
- Elementary school Lakewood elementary, st. cecilia's catholic elementary
- High school Simcoe composite school, holy trinity catholic high school
- Lot desc Urban, arts centre, beach, campground, dog park, city lot, near golf course, highway access, marina, park, place of worship, playground nearby, schools, shopping nearby, trails
- Water features Lake, indirect waterfront, canal front, access to water, lake privileges, lake/pond
- Basement information None
- Building size 1162
- Mls® # 40773403
- Property sub type Condominium
- Status Active
- Virtual tour
- Tax year 2025
- Kitchen Large, open concept, modern kitchen with upgraded engineered hardwood floors, quartz counters, soft close drawers and doors, Stainless Steel, counter depth, upgraded appliances; ample storage and prep space
Level: Main - Primary bedroom The stunning mural welcomes you into the primary suite's oasis, but the private balcony steals the show!
Level: Main - Laundry A stacked front-load washer dryer, as well as the HVAC equipment are easily accessed in this space, but with the many shelves and hooks, this area is perfect for excess storage too. Being located in the entrance far away from the sleeping areas ensures peace and quiet too!
Level: Main - Bedroom Currently configured as a den, this room can easily be configured for a bedroom. Being next to the building's stairwell, with no one above or beside, it is quiet yet bright!
Level: Main - Full bathtub, glass shower, bright lights and clean lines make this en suite welcoming and easy to maintain.
Level: Main - Bathroom Generous space in this bathroom with floating vanity, glass shower, and extra shelves, hooks and storage for your guests!
Level: Main - Pantry With oodles of shelves, hooks, electrical outlets, freezers, and bright lights, all hidden behind a charming sliding barn door, this pantry packs a wallop for storage!
Level: Main - Living room / dining room A light-drenched, large and flexible space, easily accommodates multiple configurations of living / dining areas and furniture!
Level: Main - Bedroom The main secondary bedroom is spoiled by generous windows with a direct access to the main balcony. Three closets for ample storage.
Level: Main
- Listing type identifier Idx

$-1,229
/ Month

