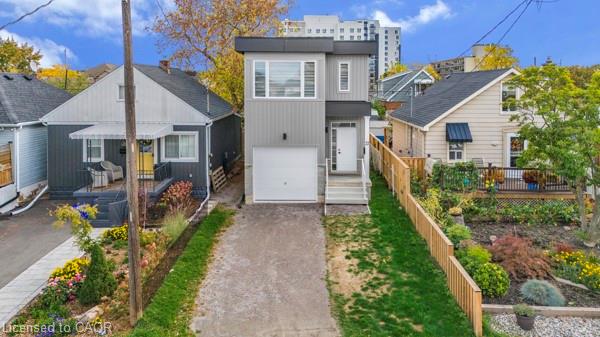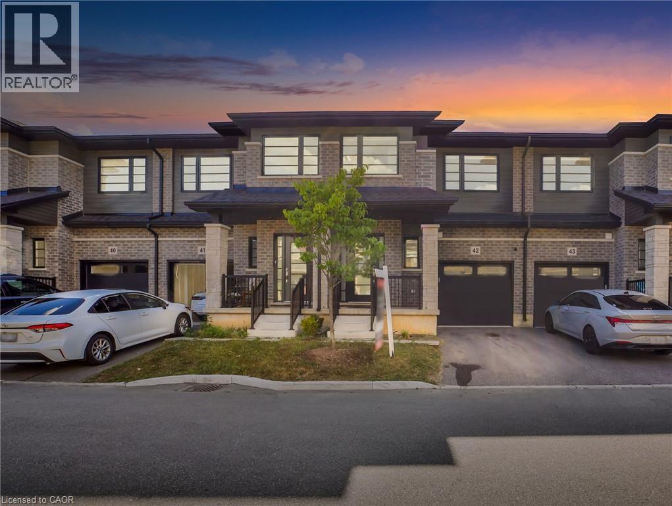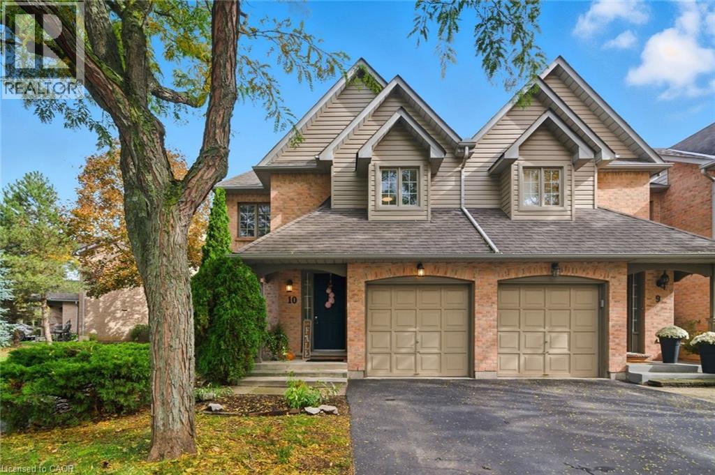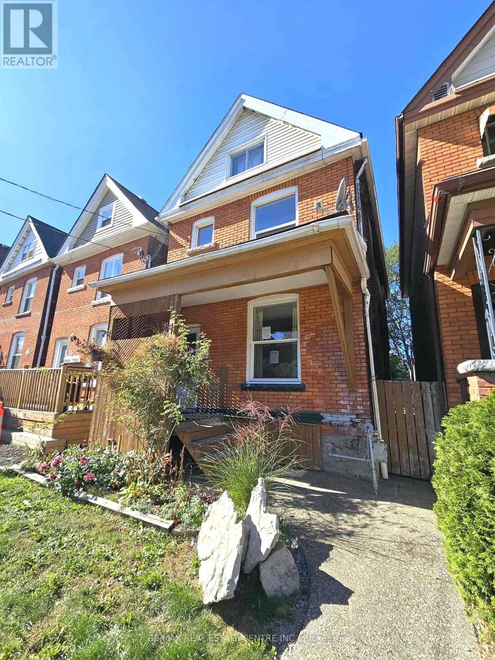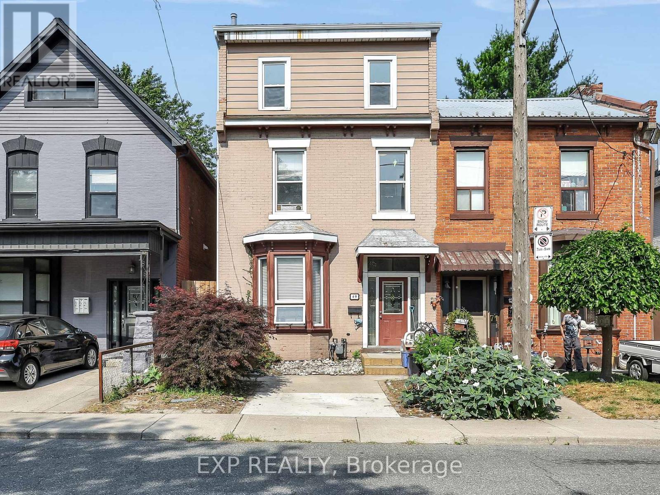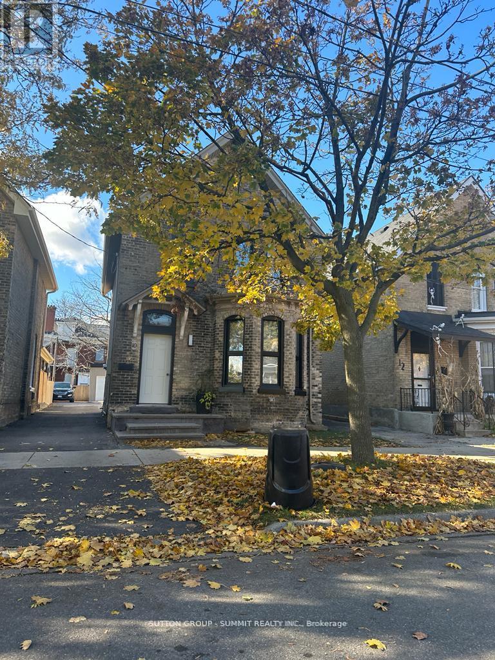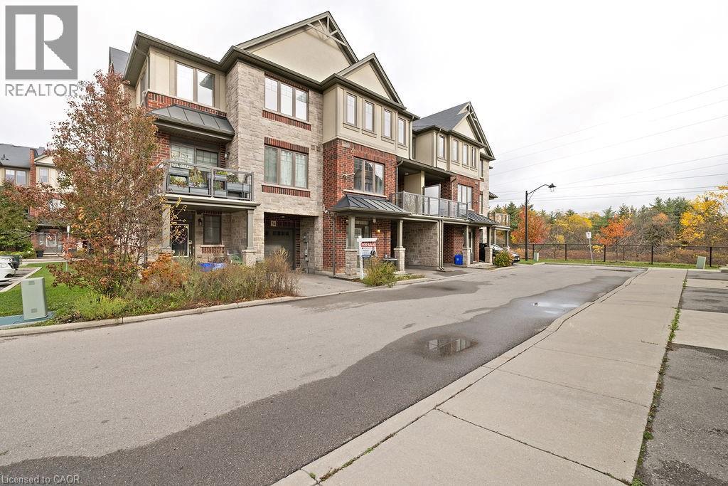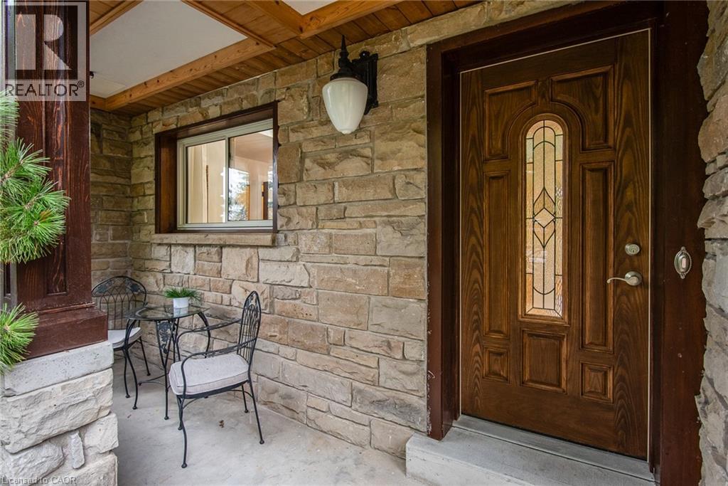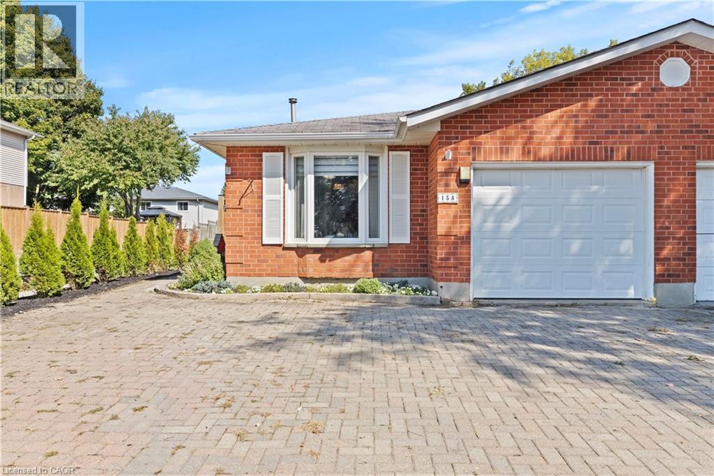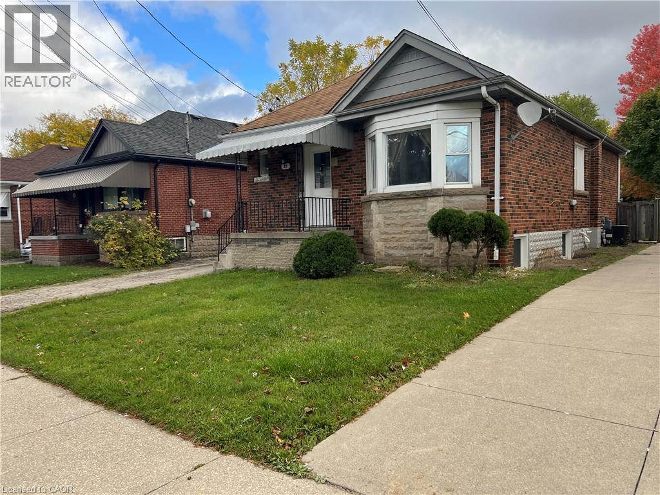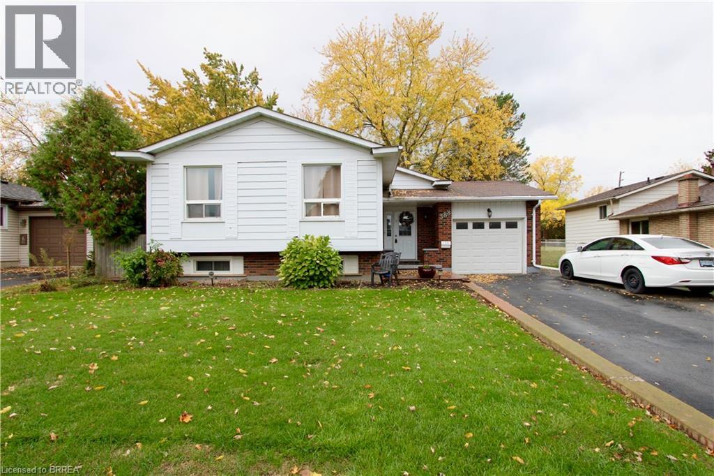- Houseful
- ON
- Port Dover
- N0A
- 44 Forest Wood Dr
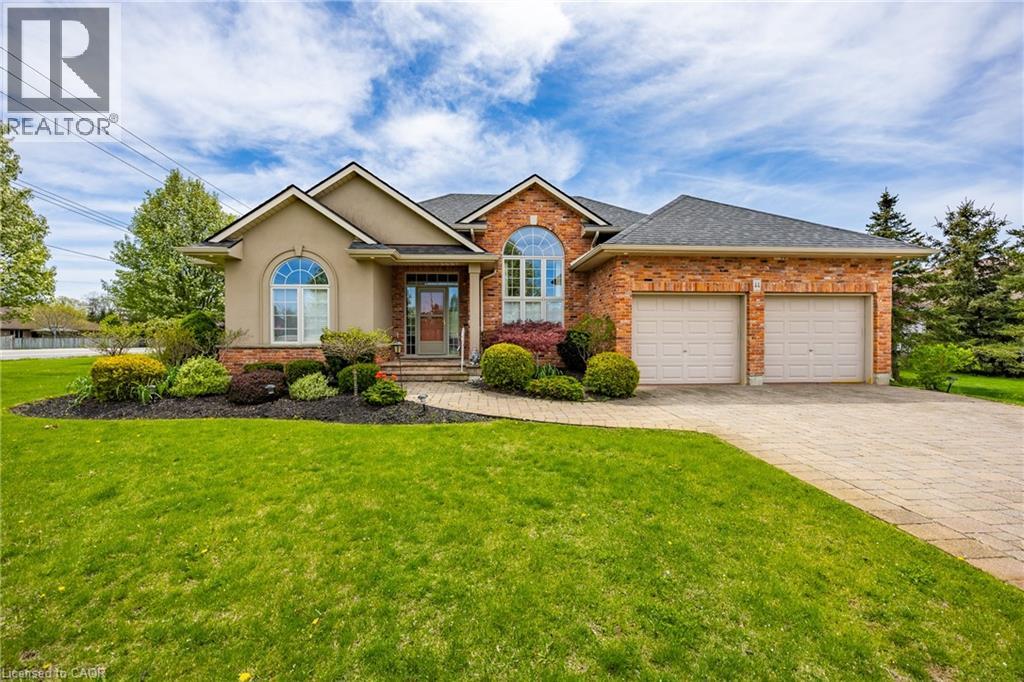
44 Forest Wood Dr
44 Forest Wood Dr
Highlights
Description
- Home value ($/Sqft)$530/Sqft
- Time on Houseful261 days
- Property typeSingle family
- StyleBungalow
- Median school Score
- Year built2005
- Mortgage payment
This incredible home sits on a large corner 92 x 148 ft lot, offering space, style, and convenience.This home boasts the following features: large great room, formal dining room, open railings to basement, kitchen c/w eating bar and dinette, 3 bedrooms, the primary ensuite has a shower and a jetted tub. The main floor laundry is conveniently located between the kitchen and primary bedroom.A four season sun room is temperature controlled plus has in floor heating adds additional living / entertaining space or just a space to enjoy the yard. The double car garage is insulated and heated. The unfinished basement has a rough in for a third bathroom and awaits your finishing touches. An in ground sprinkler system will keep your yard green all summer. (id:63267)
Home overview
- Cooling Central air conditioning
- Heat source Natural gas
- Heat type Forced air
- Sewer/ septic Municipal sewage system
- # total stories 1
- # parking spaces 6
- Has garage (y/n) Yes
- # full baths 2
- # total bathrooms 2.0
- # of above grade bedrooms 3
- Community features School bus
- Subdivision Port dover
- Lot desc Lawn sprinkler
- Lot size (acres) 0.0
- Building size 1650
- Listing # 40695097
- Property sub type Single family residence
- Status Active
- Bedroom 3.81m X 3.15m
Level: Main - Dinette 3.531m X 2.464m
Level: Main - Dining room 3.48m X 3.353m
Level: Main - Kitchen 4.547m X 3.531m
Level: Main - Bathroom (# of pieces - 3) 2.769m X 1.524m
Level: Main - Living room 6.299m X 4.089m
Level: Main - Primary bedroom 4.623m X 3.988m
Level: Main - Bedroom 3.124m X 3.099m
Level: Main - Full bathroom 3.632m X 1.803m
Level: Main
- Listing source url Https://www.realtor.ca/real-estate/27877515/44-forest-wood-drive-port-dover
- Listing type identifier Idx

$-2,333
/ Month

