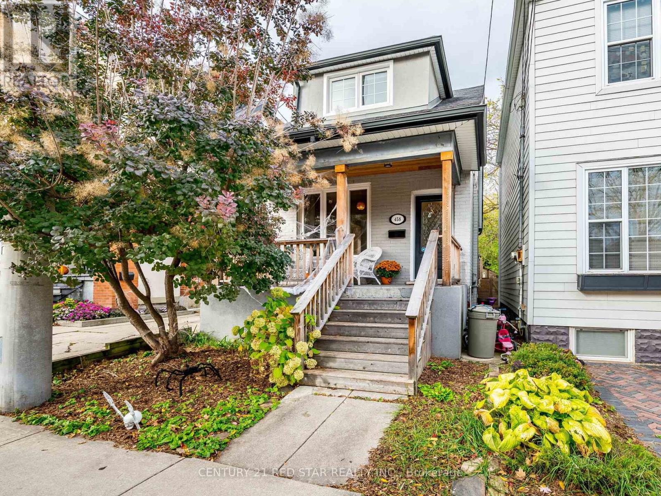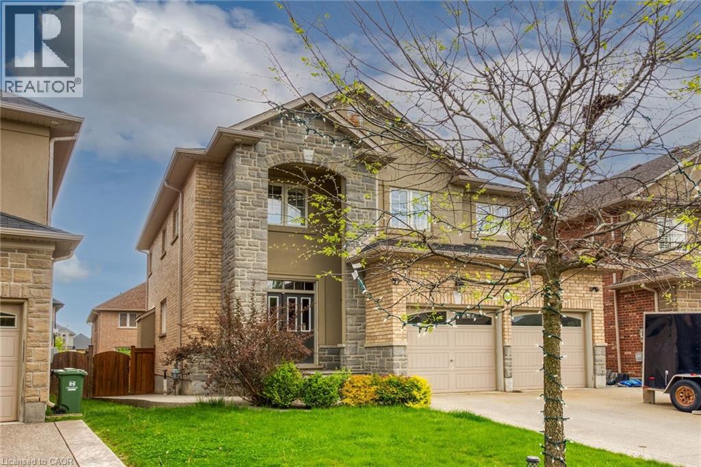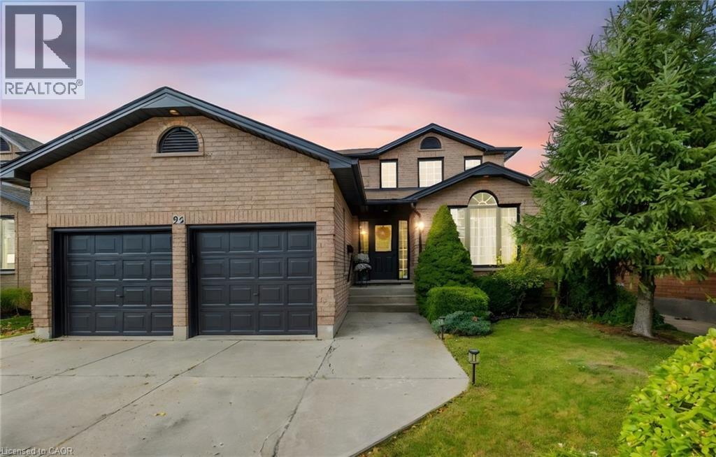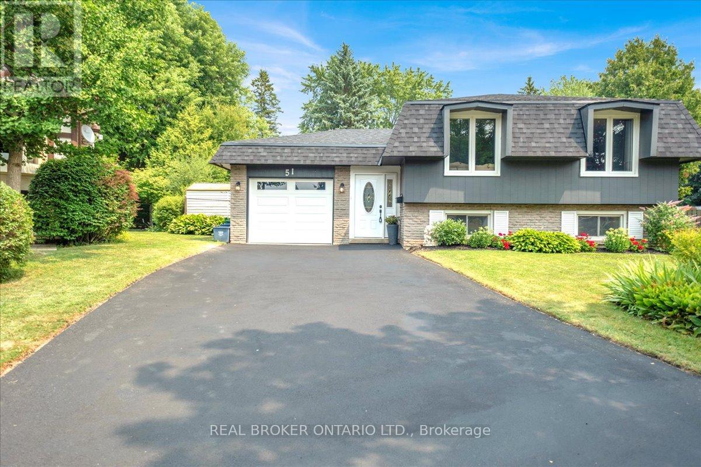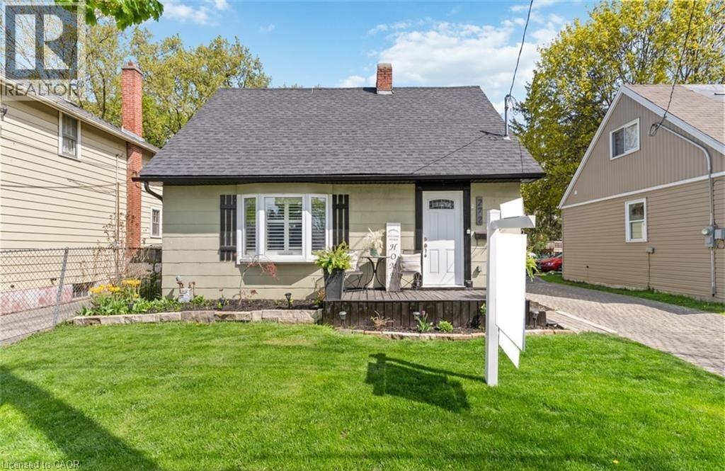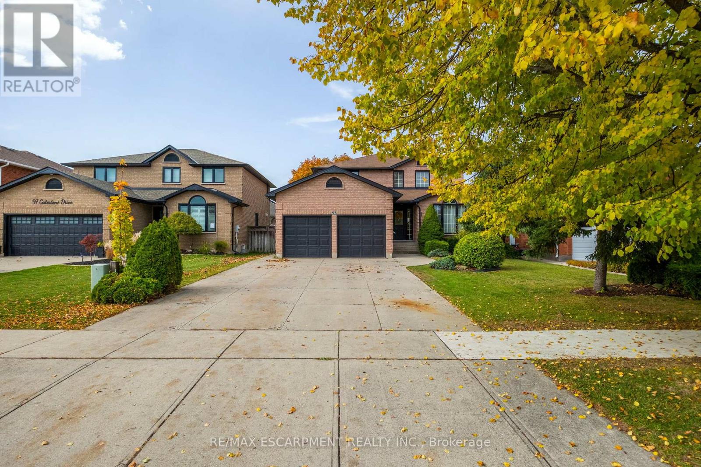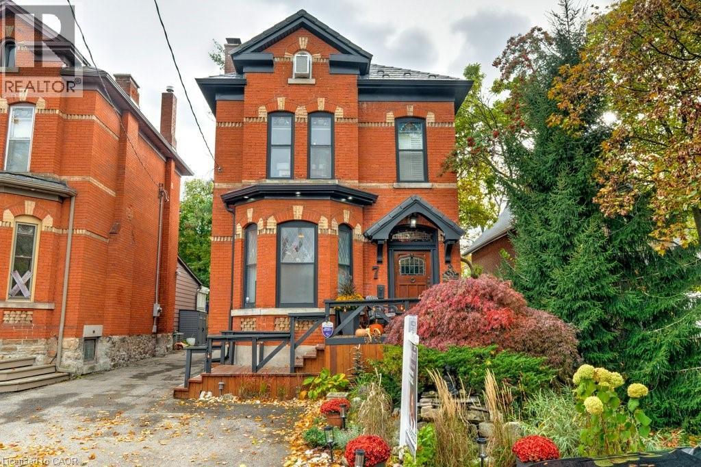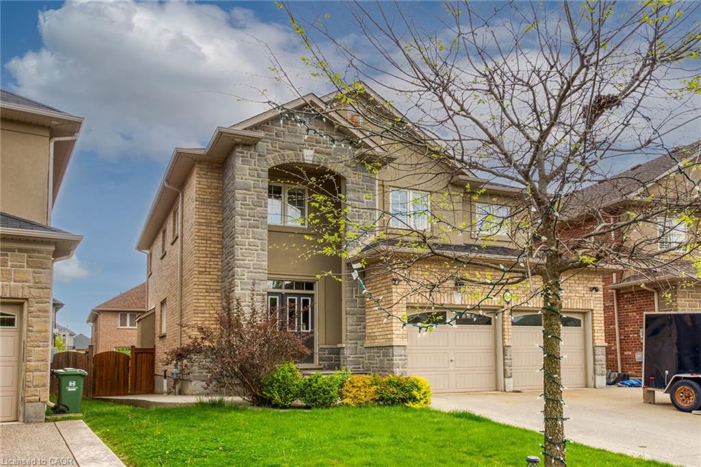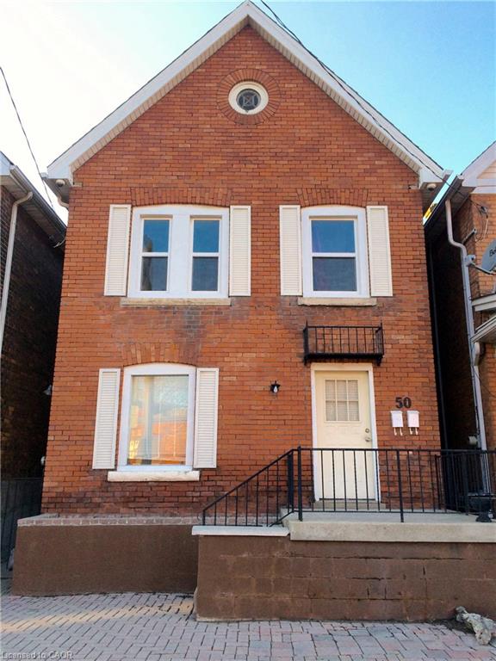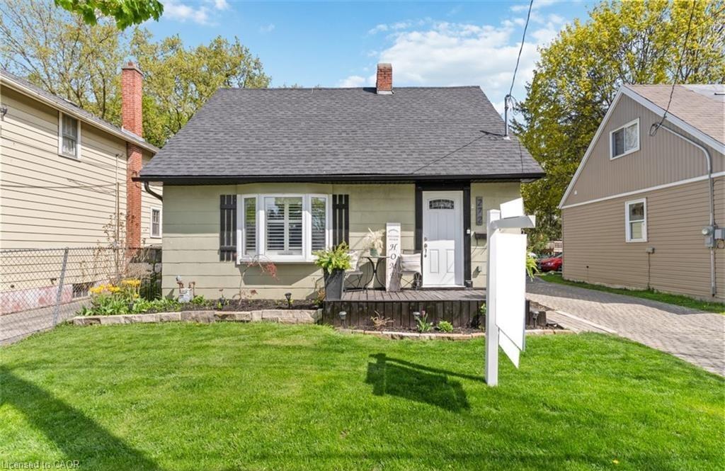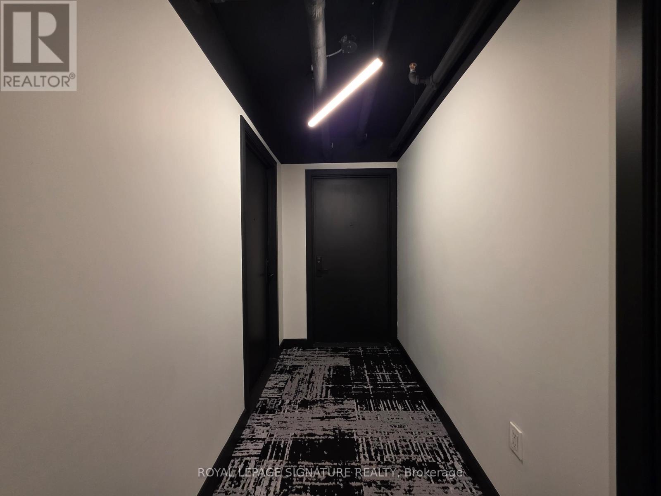- Houseful
- ON
- Port Dover
- N0A
- 46 Sea Breeze Dr
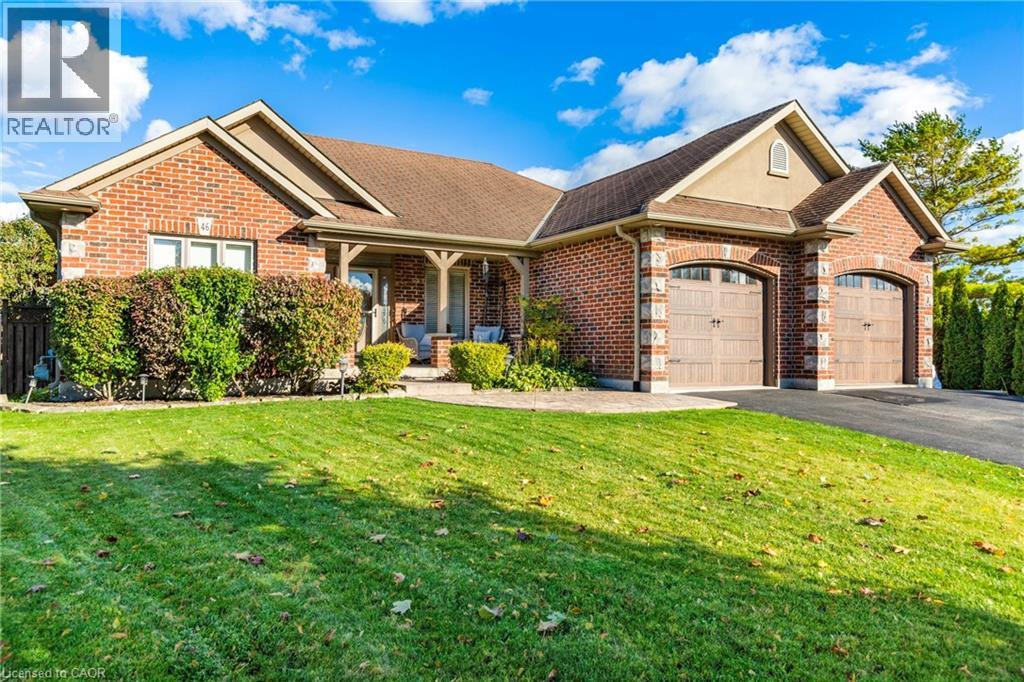
Highlights
Description
- Home value ($/Sqft)$444/Sqft
- Time on Houseful11 days
- Property typeSingle family
- StyleBungalow
- Median school Score
- Year built2006
- Mortgage payment
Tucked away on a quiet, tree-lined street, this impeccably designed bungalow is a masterclass in indoor-outdoor living. At its heart: a show-stopping 30x40 saltwater pool, framed by manicured gardens and a sprawling composite deck that's perfect for sun-soaked afternoons and effortless entertaining. A poolside shed offers endless potential - think curated cabana, cocktail bar, or the ultimate backyard escape. Step inside to discover a bright, airy layout with two generous bedrooms on the main level - ideal for down-sizers or young families seeking the ease of one-floor living. Porcelain tile runs throughout, lending a clean, cohesive flow and a touch of European minimalism. The fully finished lower level redefines functionality with flair: a moody, stone-topped bar, expansive recreation space, two additional bedrooms, and a luxe full bath complete with heated floors. Whether hosting friends or settling in for movie night, this space delivers. Surrounded by mature landscaping and designer-level details inside and out, summer starts here - in a backyard that feels more like a resort! (id:63267)
Home overview
- Cooling Central air conditioning
- Heat source Natural gas
- Heat type Forced air
- Has pool (y/n) Yes
- Sewer/ septic Municipal sewage system
- # total stories 1
- # parking spaces 6
- Has garage (y/n) Yes
- # full baths 3
- # total bathrooms 3.0
- # of above grade bedrooms 4
- Community features Quiet area
- Subdivision Port dover
- Lot desc Landscaped
- Lot size (acres) 0.0
- Building size 2873
- Listing # 40781733
- Property sub type Single family residence
- Status Active
- Bedroom 4.42m X 2.515m
Level: Basement - Other 1.448m X 1.829m
Level: Basement - Laundry 0.737m X 1.956m
Level: Basement - Games room 10.262m X 8.407m
Level: Basement - Bedroom 4.826m X 3.454m
Level: Basement - Bathroom (# of pieces - 3) Measurements not available
Level: Basement - Bedroom 3.2m X 3.378m
Level: Main - Dining room 3.454m X 2.515m
Level: Main - Bathroom (# of pieces - 3) 2.642m X 1.499m
Level: Main - Kitchen 4.191m X 4.496m
Level: Main - Living room 4.14m X 8.738m
Level: Main - Bedroom 5.944m X 3.632m
Level: Main - Bathroom (# of pieces - 4) 2.388m X 2.413m
Level: Main
- Listing source url Https://www.realtor.ca/real-estate/29026281/46-sea-breeze-drive-port-dover
- Listing type identifier Idx

$-3,400
/ Month

