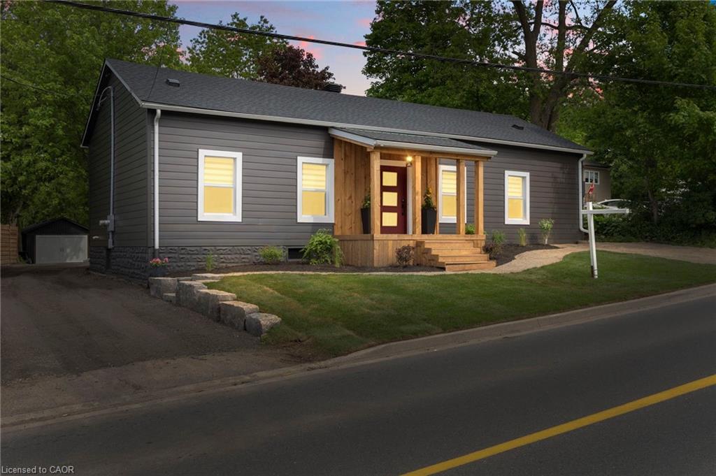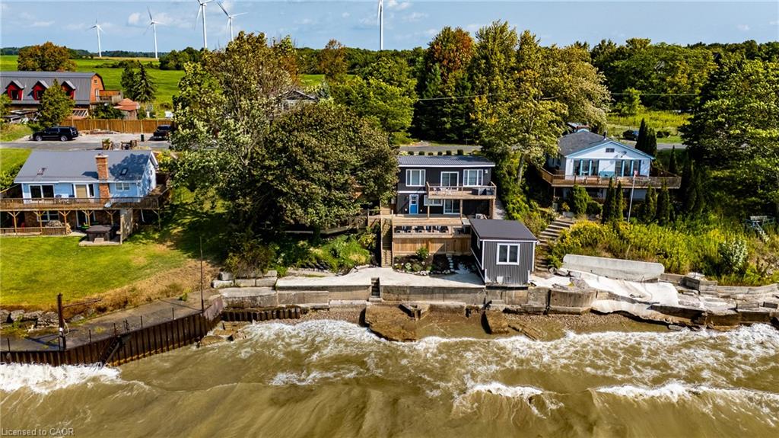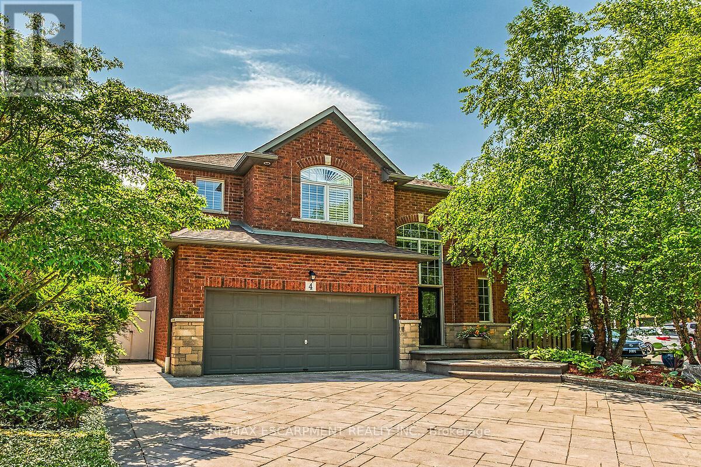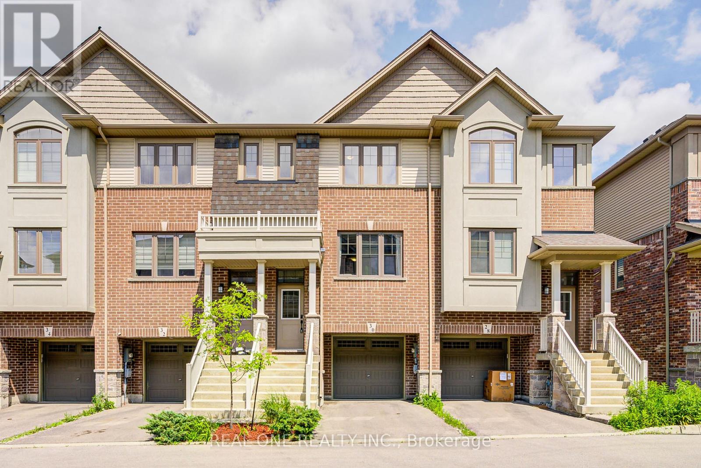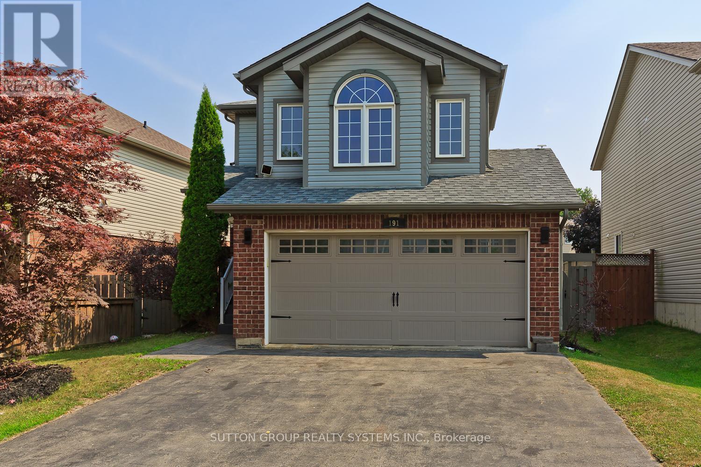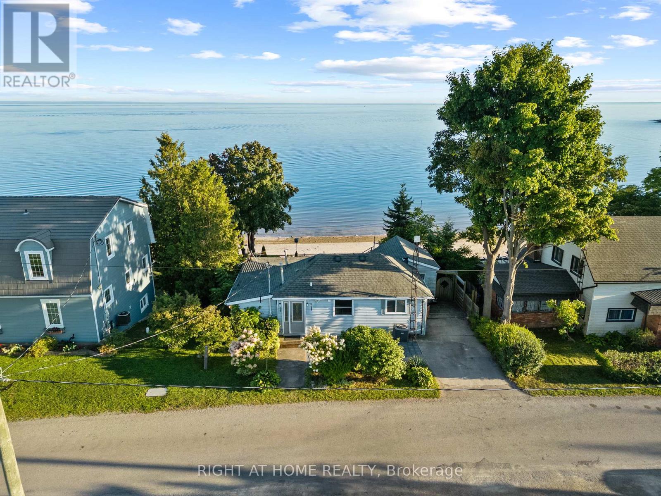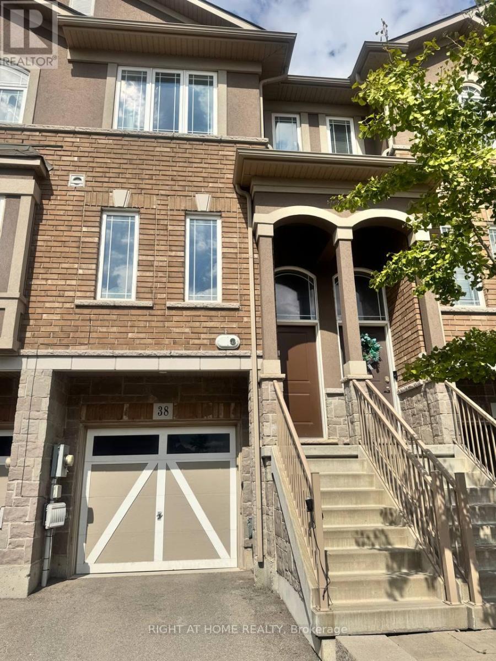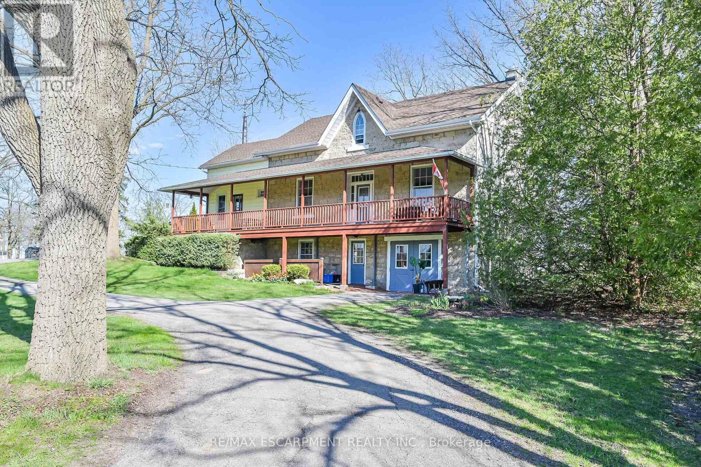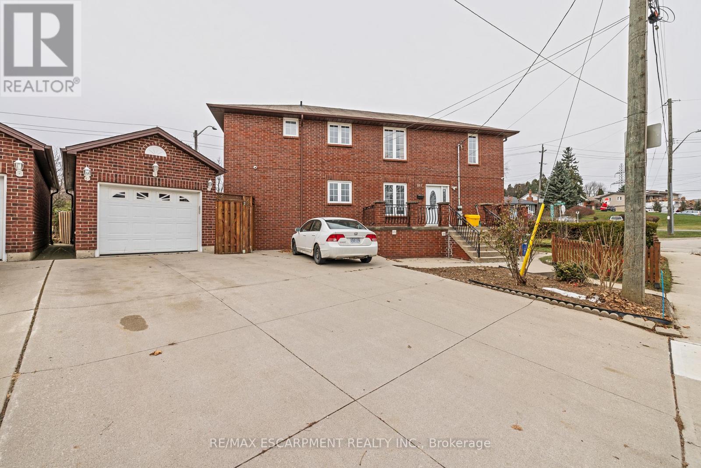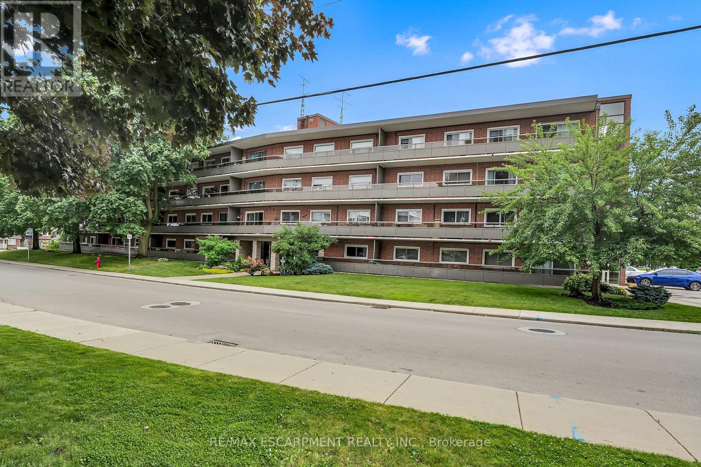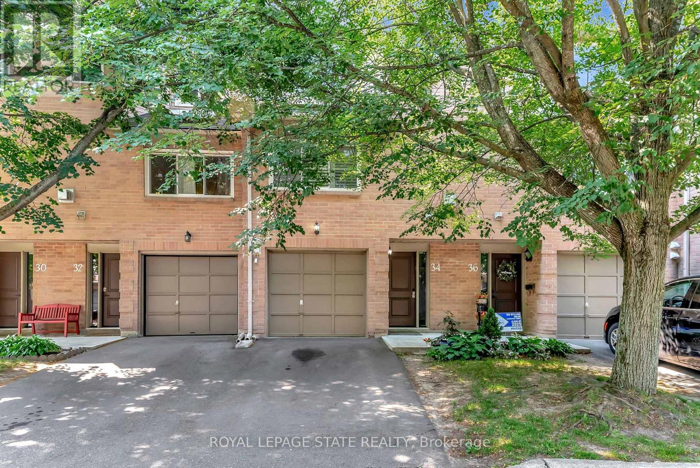- Houseful
- ON
- Port Dover
- N0A
- 46 Somerset Dr
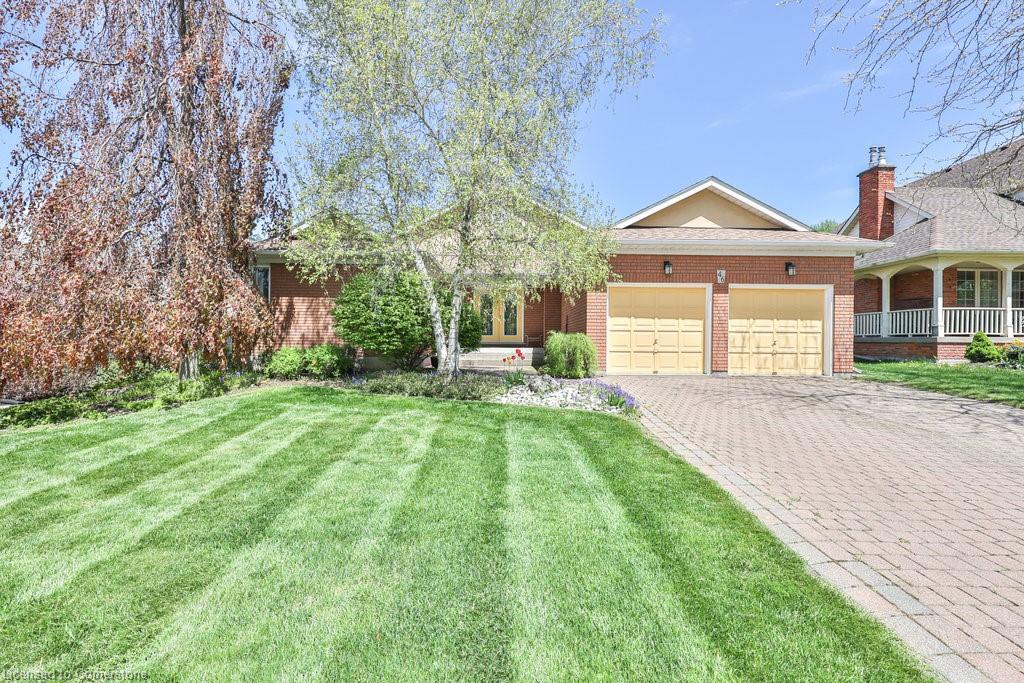
Highlights
Description
- Home value ($/Sqft)$313/Sqft
- Time on Houseful116 days
- Property typeResidential
- StyleBungalow
- Median school Score
- Year built1996
- Garage spaces2
- Mortgage payment
Welcome home. Exceptional custom-built bungalow nestled in one of Port Dover's most sought-after and exclusive neighbourhoods. This beautifully maintained home offers comfort, elegance, and functionality, all set on a lush, private lot. Step through the welcoming foyer into a bright and sunny great room featuring soaring ceilings and an open, airy layout—perfect for relaxing or entertaining. The large kitchen is a chef’s dream, complete with ample counter space and a sunroom-style breakfast nook that overlooks the picturesque backyard. For more formal gatherings, enjoy meals in the elegant formal dining room. Main floor offers 2 spacious bedrooms, including a luxurious primary suite with a walkout to the deck, ideal for morning coffee or evening unwinding. The double car garage offers plenty of storage and convenience. Downstairs, the finished lower level expands your living space with an additional bedroom and full bathroom, a cozy recreation room featuring built-in shelving and a gas fireplace, and a functional office nook with custom built-in cabinetry—perfect for working from home or managing household tasks.
Home overview
- Cooling Central air
- Heat type Forced air, natural gas
- Pets allowed (y/n) No
- Sewer/ septic Sewer (municipal)
- Construction materials Brick
- Foundation Poured concrete
- Roof Asphalt shing
- # garage spaces 2
- # parking spaces 4
- Has garage (y/n) Yes
- Parking desc Attached garage, interlock
- # full baths 3
- # total bathrooms 3.0
- # of above grade bedrooms 3
- # of below grade bedrooms 1
- # of rooms 17
- Has fireplace (y/n) Yes
- Interior features None
- County Norfolk
- Area Port dover
- Water body type Lake/pond
- Water source Municipal
- Zoning description R1
- Lot desc Urban, beach, dog park, marina, shopping nearby
- Lot dimensions 62.34 x 164.04
- Water features Lake/pond
- Approx lot size (range) 0 - 0.5
- Basement information Full, finished
- Building size 2810
- Mls® # 40729070
- Property sub type Single family residence
- Status Active
- Virtual tour
- Tax year 2024
- Bedroom Basement
Level: Basement - Recreational room Basement
Level: Basement - Storage Basement
Level: Basement - Workshop Basement
Level: Basement - Storage Basement
Level: Basement - Bathroom Basement
Level: Basement - Utility Basement
Level: Basement - Bathroom Main
Level: Main - Bedroom Main
Level: Main - Foyer Main
Level: Main - Kitchen Main
Level: Main - Dining room Main
Level: Main - Primary bedroom Main
Level: Main - Main
Level: Main - Sunroom Main
Level: Main - Great room Main
Level: Main - Breakfast room Main
Level: Main
- Listing type identifier Idx

$-2,346
/ Month

