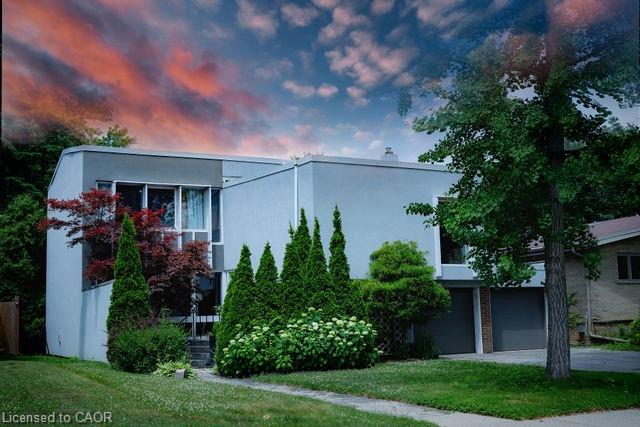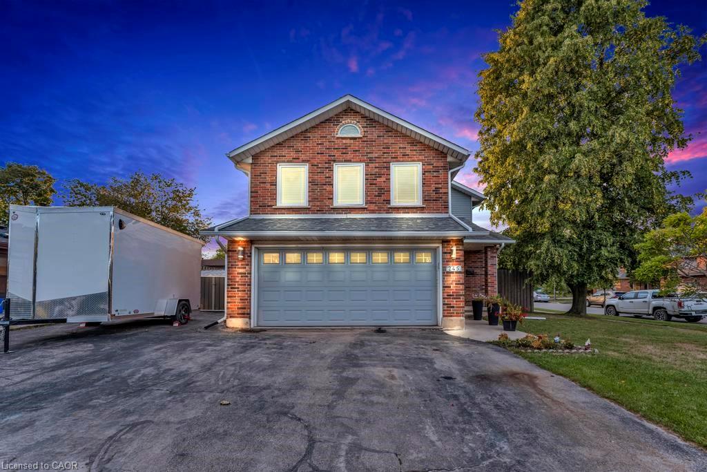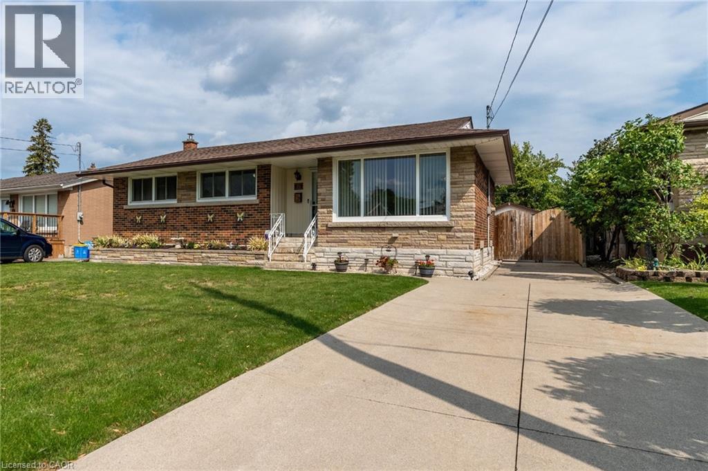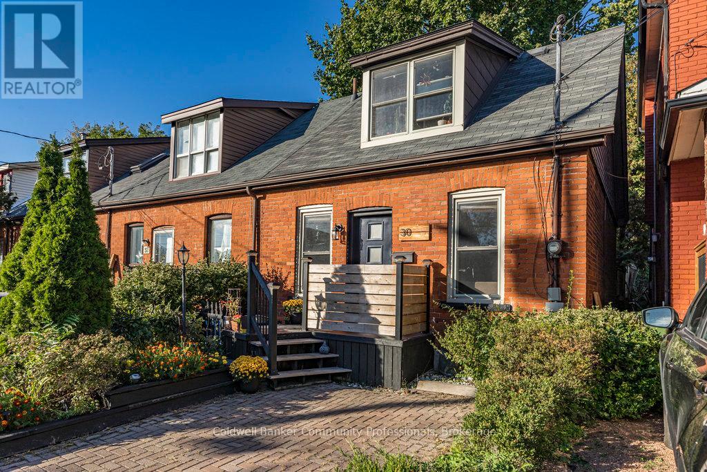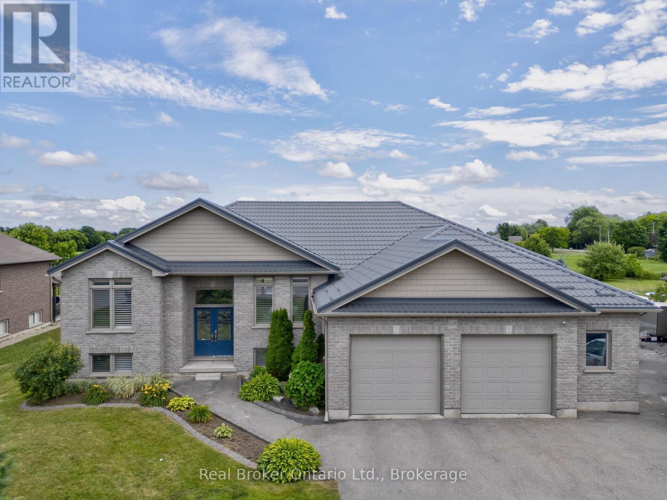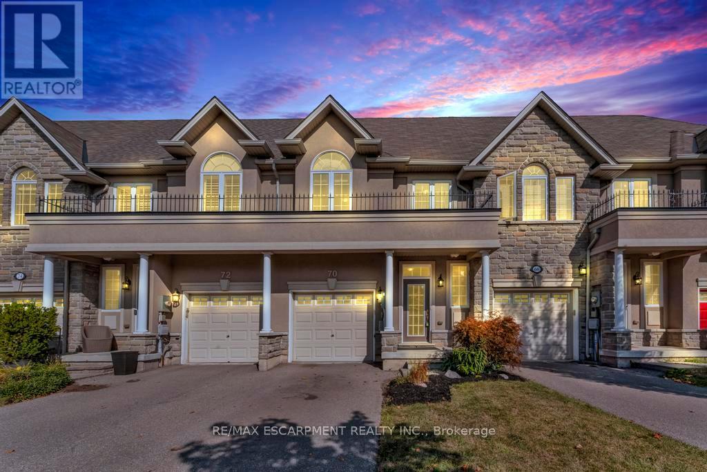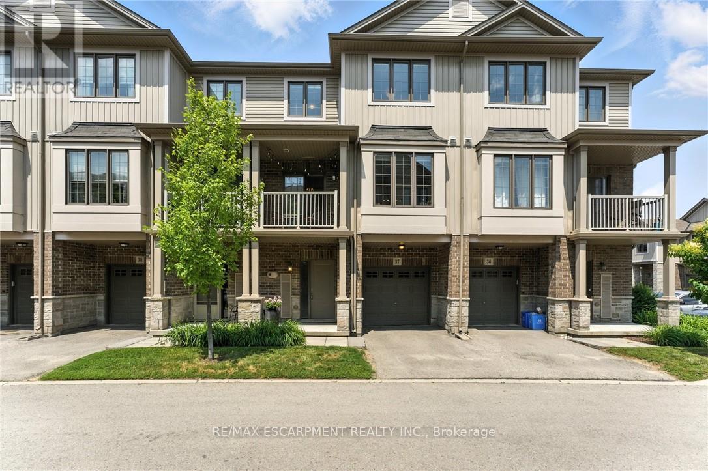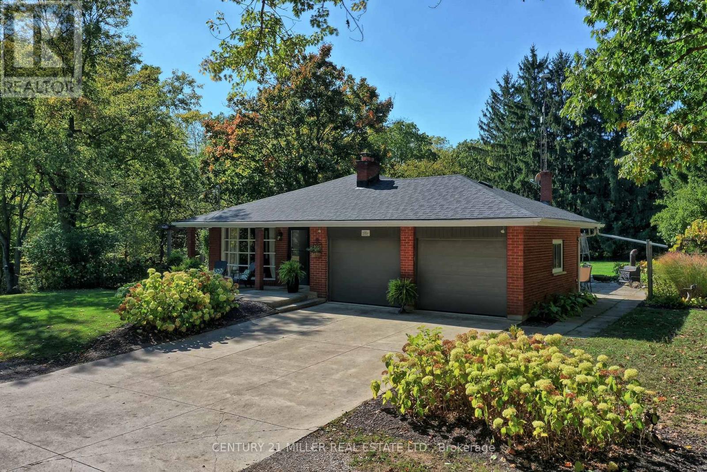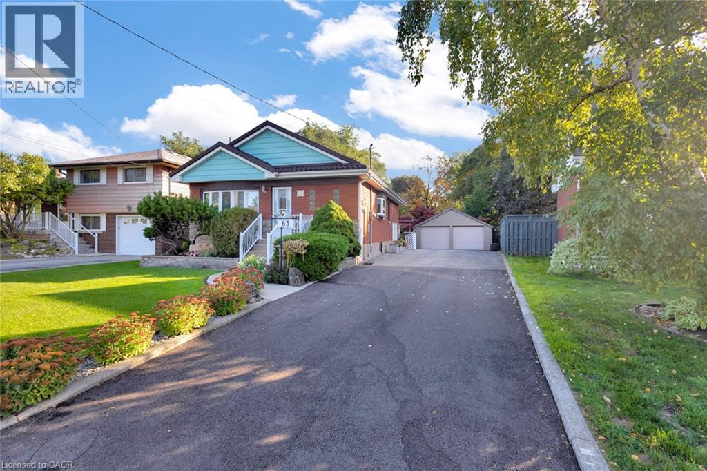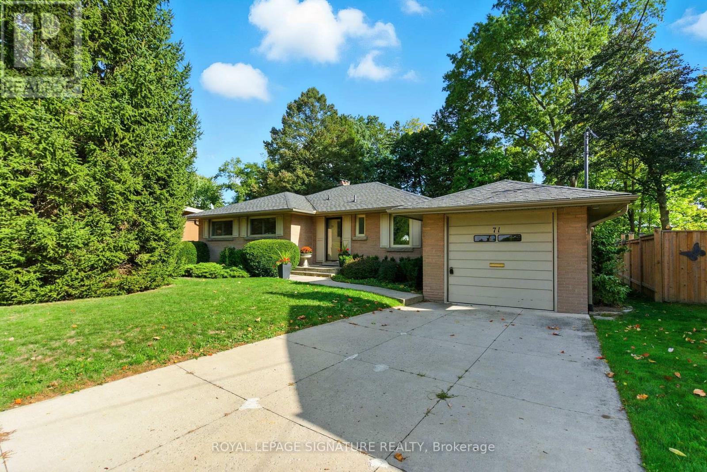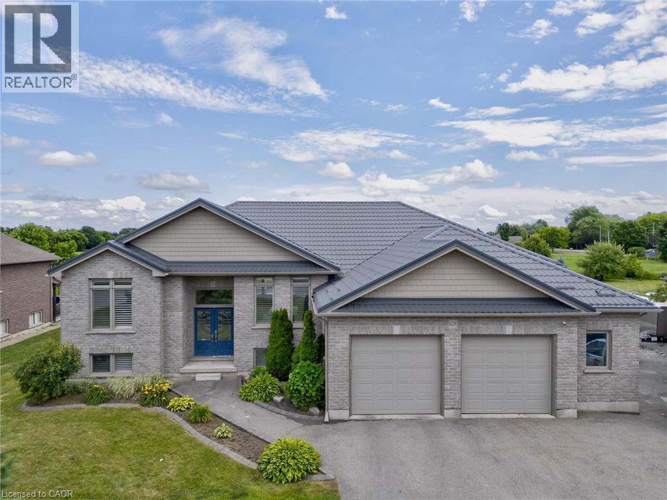- Houseful
- ON
- Norfolk Port Dover
- N0A
- 5 Newport Ln
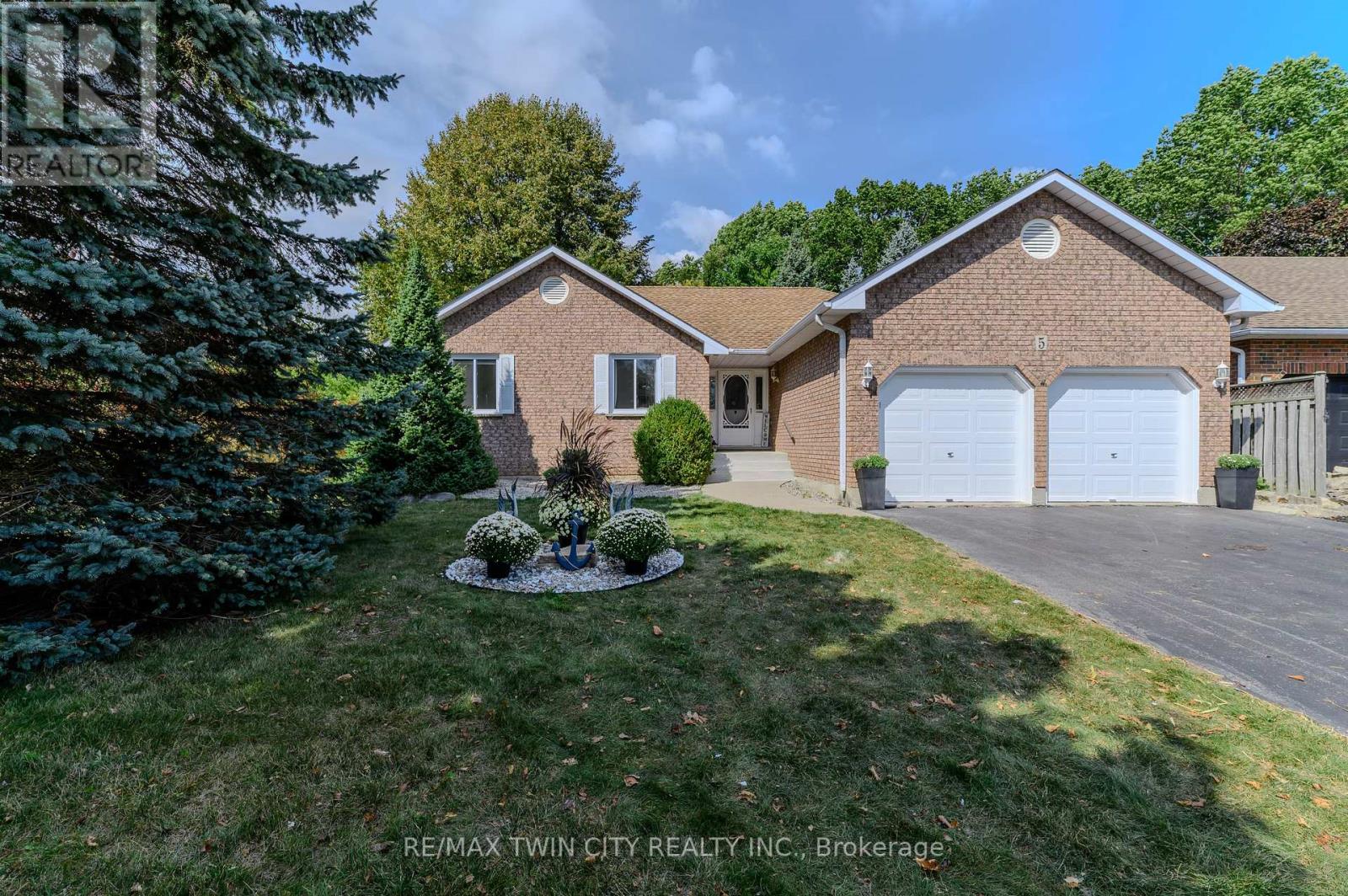
Highlights
Description
- Time on Housefulnew 5 hours
- Property typeSingle family
- StyleBungalow
- Median school Score
- Mortgage payment
Catch the breezelake town living awaits at 5 Newport Lane, Port Dover! Nestled in the highly sought-after Woodlands neighbourhood, this fully renovated all-brick bungalow combines modern design, multi-family living opportunity, and serene living by the lake. With 2025-quality finishes throughout, this home is completely move-in ready. The main level features three spacious bedrooms, including a primary with ensuite privileges and an additional full bathroom. Bright, open-concept living and dining areas flow seamlessly into a modern kitchen with contemporary cabinetry, high-end made in Canada countertops, and new stylish finishes. A rear family room with large windows overlooks a peaceful ravine, creating a natural, calming backdrop. The lower-level suite adds exceptional flexibility, featuring two bedrooms, a beautifully updated second kitchen, its own laundry room, and new appliances. The space is enhanced by a custom-built entertainment unit and a private separate entrance, offering comfort and independenceideal for multi-family living, in-law accommodation, or extended family stays. Set on a large ravine lot, the property showcases a brand-new 2025 deck and a private backyard, perfect for outdoor gatherings or quiet moments surrounded by nature. Additional upgrades include a new 200-amp electrical panel, ensuring modern convenience and peace of mind. 5 Newport Lane is more than a homeits a lifestyle. Thoughtfully updated, elegant, and functional, it offers space, flexibility, and a prime location near the sandy shores of Lake Erie. Experience the perfect blend of refined living and relaxed lake town charm in beautiful Port Dover. (id:63267)
Home overview
- Cooling Central air conditioning
- Heat source Natural gas
- Heat type Forced air
- Sewer/ septic Sanitary sewer
- # total stories 1
- # parking spaces 6
- Has garage (y/n) Yes
- # full baths 2
- # half baths 1
- # total bathrooms 3.0
- # of above grade bedrooms 5
- Subdivision Port dover
- Lot size (acres) 0.0
- Listing # X12449532
- Property sub type Single family residence
- Status Active
- Exercise room 5.26m X 5.66m
Level: Basement - Kitchen 3.96m X 3.53m
Level: Basement - Utility 2.94m X 3.43m
Level: Basement - Living room 5.61m X 4.95m
Level: Basement - Bedroom 5.36m X 4.11m
Level: Basement - Bathroom 2.36m X 2.54m
Level: Basement - Bedroom 5m X 4.06m
Level: Basement - Laundry 1.47m X 0.84m
Level: Main - Primary bedroom 3.68m X 3.86m
Level: Main - Bedroom 2.92m X 3.17m
Level: Main - Living room 5.36m X 6.38m
Level: Main - Dining room 4.39m X 3m
Level: Main - Bathroom 1.57m X 2.51m
Level: Main - Bedroom 2.95m X 3.17m
Level: Main - Kitchen 3.96m X 3.94m
Level: Main - Sunroom 5.26m X 3.58m
Level: Main - Bathroom 1.57m X 2.39m
Level: Main
- Listing source url Https://www.realtor.ca/real-estate/28961699/5-newport-lane-norfolk-port-dover-port-dover
- Listing type identifier Idx

$-3,373
/ Month

