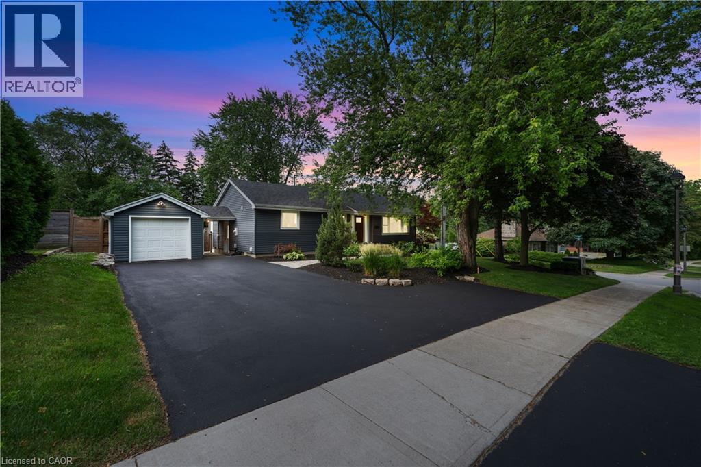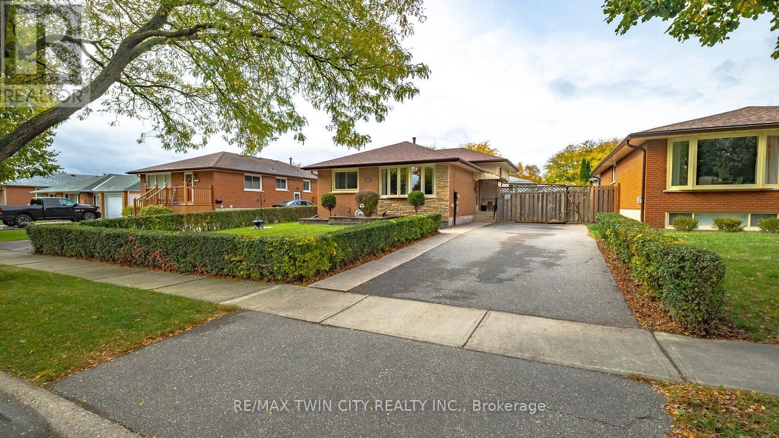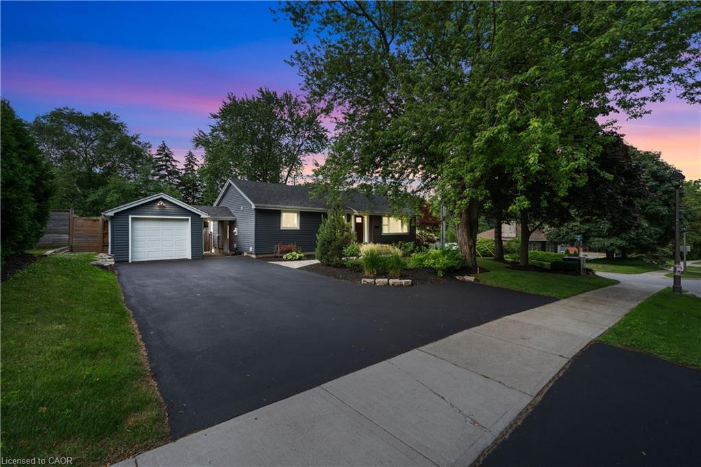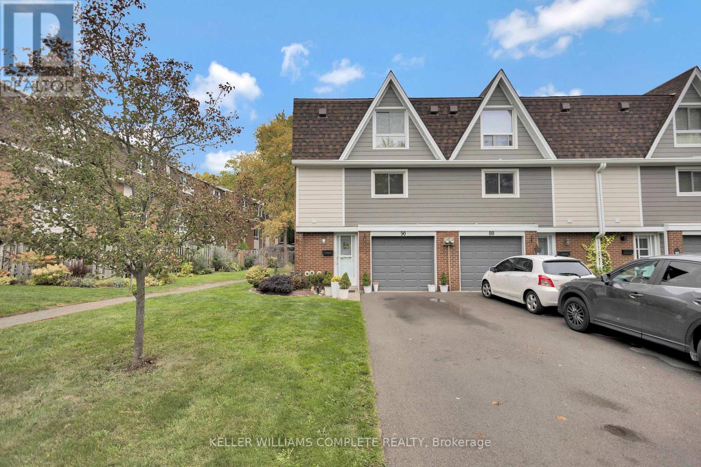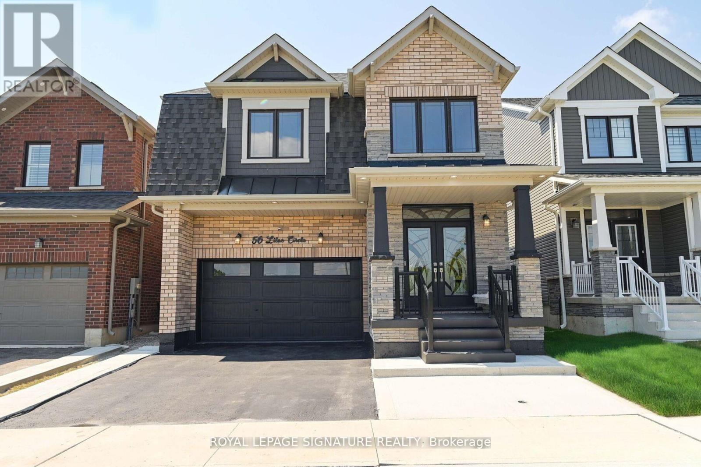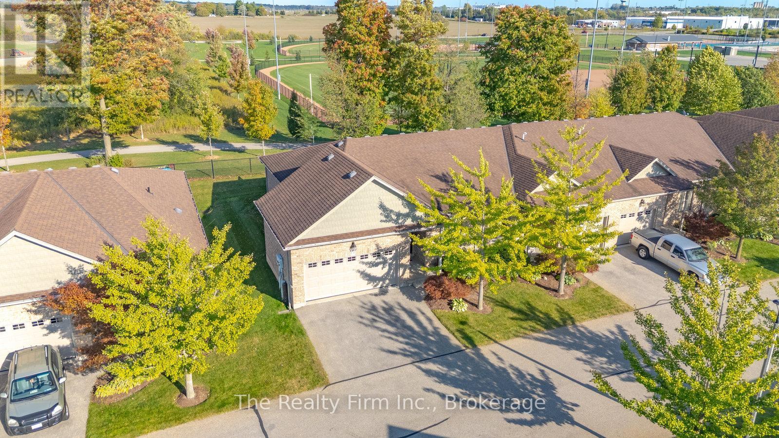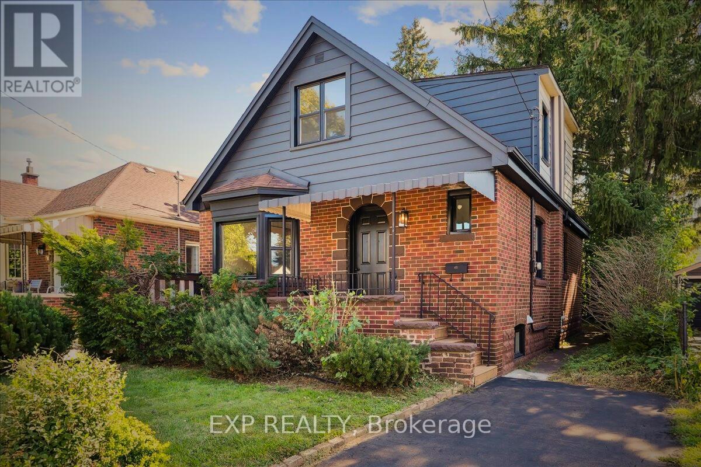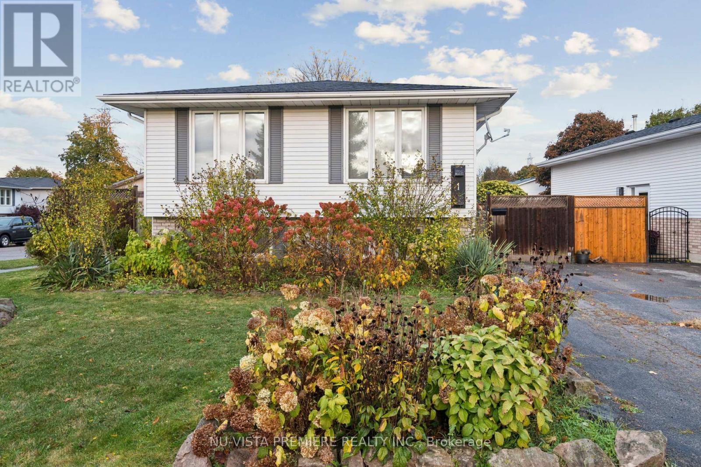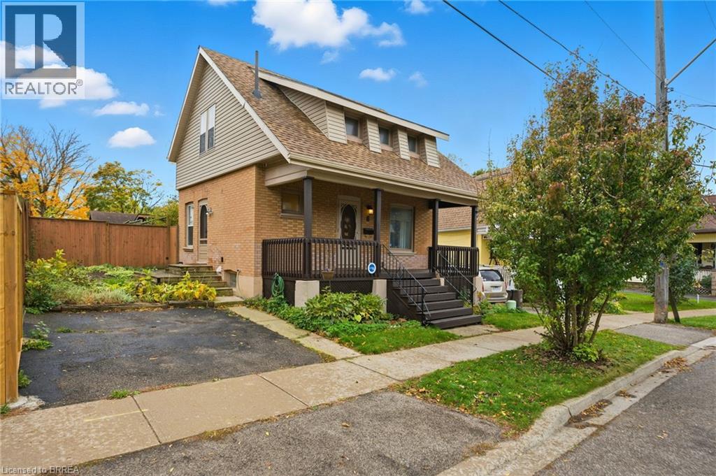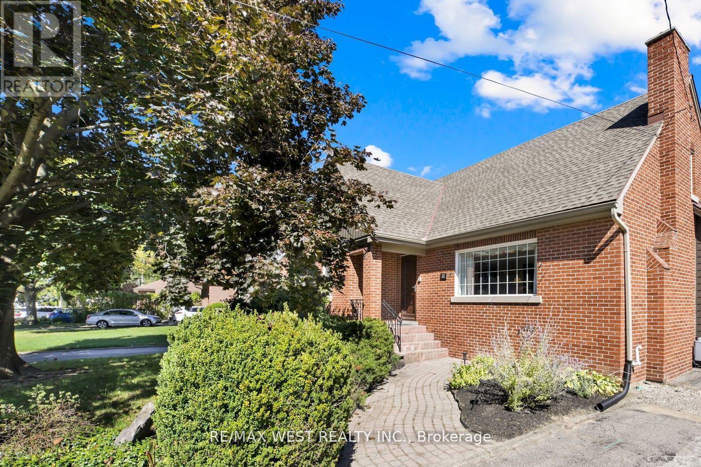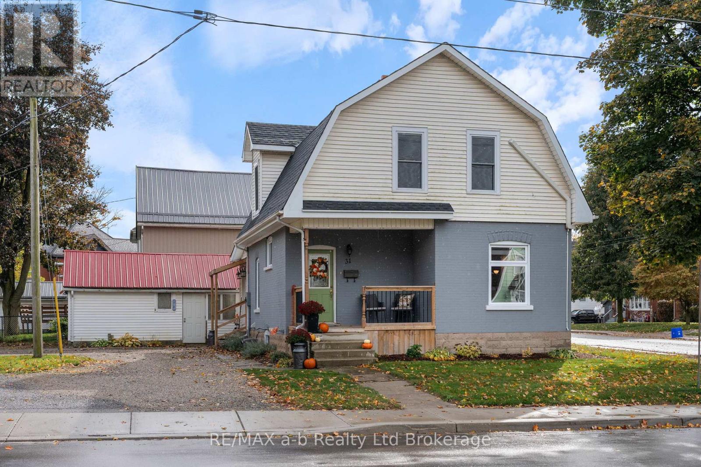- Houseful
- ON
- Port Dover
- N0A
- 58 Kolbe Dr
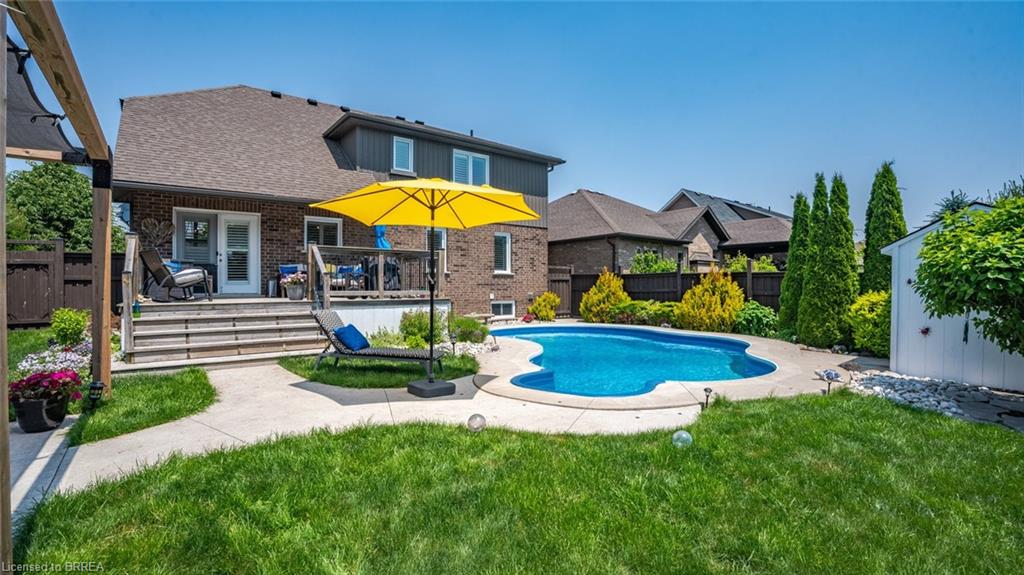
Highlights
Description
- Home value ($/Sqft)$441/Sqft
- Time on Houseful30 days
- Property typeResidential
- StyleBungaloft
- Median school Score
- Year built2012
- Garage spaces2
- Mortgage payment
Beautifully Renovated Bungaloft with Backyard Oasis in Sought-After Port Dover! This 3-bedroom, 3-bath bungaloft offers the backyard oasis you’ve been waiting for! Enjoy a private, fully fenced yard featuring a heated 16' x 32' INGROUND SALT WATER POOL with a partially covered upper deck, gas BBQ hookup, shade pergola, concrete patios, low-maintenance gardens updated in 2023. This home has been beautifully upgraded with over $100,000 in renovations, thoughtful touches throughout, newly professionally painted top to bottom and impeccably cared for. Inside, the open-concept main floor boasts a dramatic 17' vaulted ceiling, floor-to-ceiling, a modern gas fireplace, oversized windows, California shutters(2023) and new vinyl flooring(2023) . The renovated kitchen includes a spacious island, quartz countertops, glass backsplash, under-cabinet lighting, and new stainless steel appliances. The main floor primary bedroom features his and hers closets and an ensuite with granite countertop. You'll also find a newly renovated powder room and mudroom for added convenience. The loft level overlooks the Great Room and includes two additional bedrooms, with new carpet, both with walk-in closets and a 4-piece bathroom with quartz counter (updated 2023) Downstairs, the finished lower level offers a cozy family room with gas fireplace, a workshop, and a storage room. Additional features include: Updated bathrooms with stylish vanities and fixtures 2022-2023• California shutters throughout 2023• Double concrete driveway Double garage with insulated door automatic lights• Furnace (2023) • Professionally painted interior exterior 2023 •Professional landscaping. This is a turn-key home in a prime location, close to the lake, schools, trails, beaches, golf, wineries and everything Port Dover has to offer
Home overview
- Cooling Central air
- Heat type Forced air, natural gas
- Pets allowed (y/n) No
- Sewer/ septic Sewer (municipal)
- Construction materials Brick, stone, vinyl siding
- Foundation Poured concrete
- Roof Asphalt shing
- Exterior features Landscaped, lighting, privacy
- # garage spaces 2
- # parking spaces 4
- Has garage (y/n) Yes
- Parking desc Attached garage, garage door opener, concrete
- # full baths 2
- # half baths 1
- # total bathrooms 3.0
- # of above grade bedrooms 3
- # of rooms 13
- Appliances Water softener, built-in microwave, dishwasher, dryer, refrigerator, stove, washer
- Has fireplace (y/n) Yes
- Laundry information In basement
- Interior features Air exchanger, auto garage door remote(s), ceiling fan(s)
- County Norfolk
- Area Port dover
- Water source Municipal
- Zoning description R1-a
- Directions Brbm2200
- Lot desc Urban, pie shaped lot, paved, beach, near golf course, landscaped, quiet area, school bus route, shopping nearby
- Lot dimensions 48 x 0
- Approx lot size (range) 0 - 0.5
- Basement information Full, partially finished, sump pump
- Building size 2040
- Mls® # 40772134
- Property sub type Single family residence
- Status Active
- Virtual tour
- Tax year 2024
- Bedroom Second
Level: 2nd - Bathroom Second
Level: 2nd - Loft Second
Level: 2nd - Bedroom Second
Level: 2nd - Recreational room Basement
Level: Basement - Primary bedroom Main
Level: Main - Mudroom Main
Level: Main - Kitchen Main
Level: Main - Living room 16'9" cathedral ceiling
Level: Main - Main
Level: Main - Dining room Main
Level: Main - Bathroom Main
Level: Main - Foyer Main
Level: Main
- Listing type identifier Idx

$-2,397
/ Month

