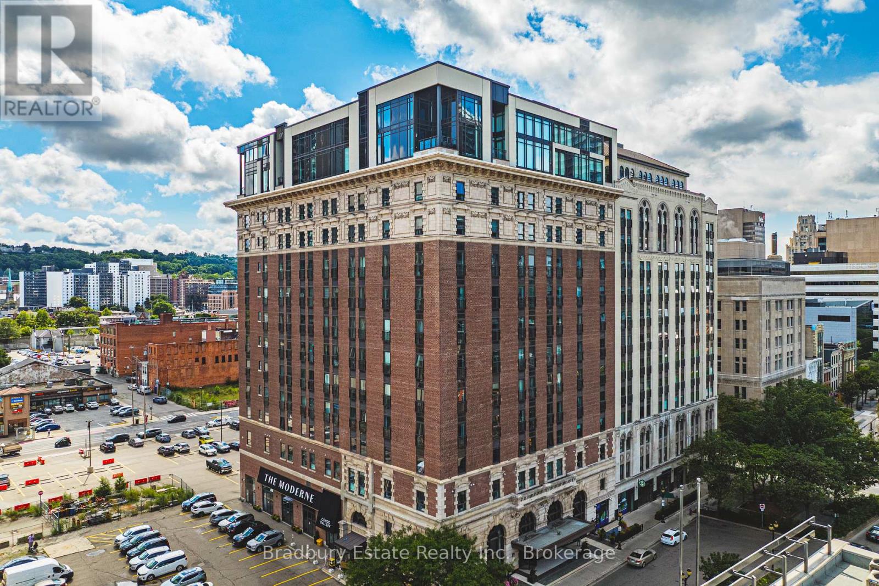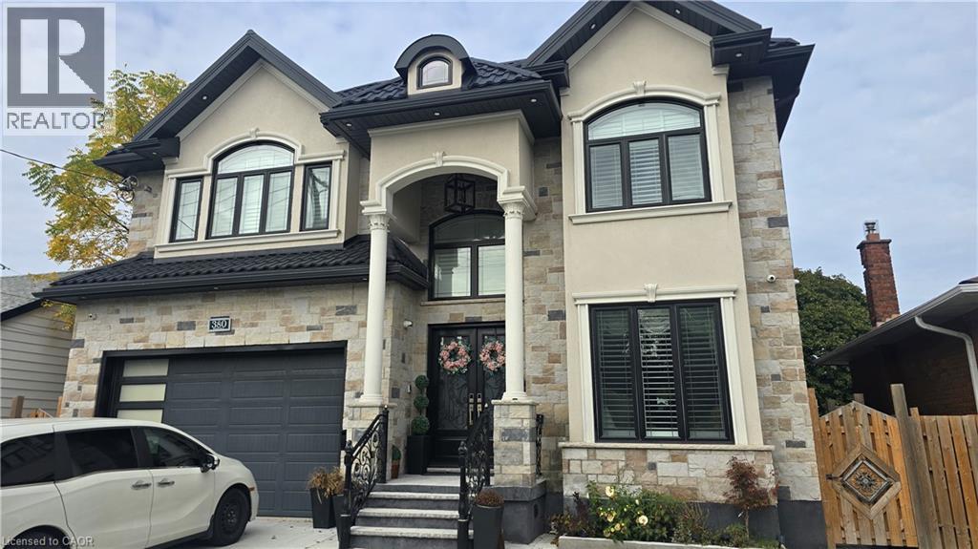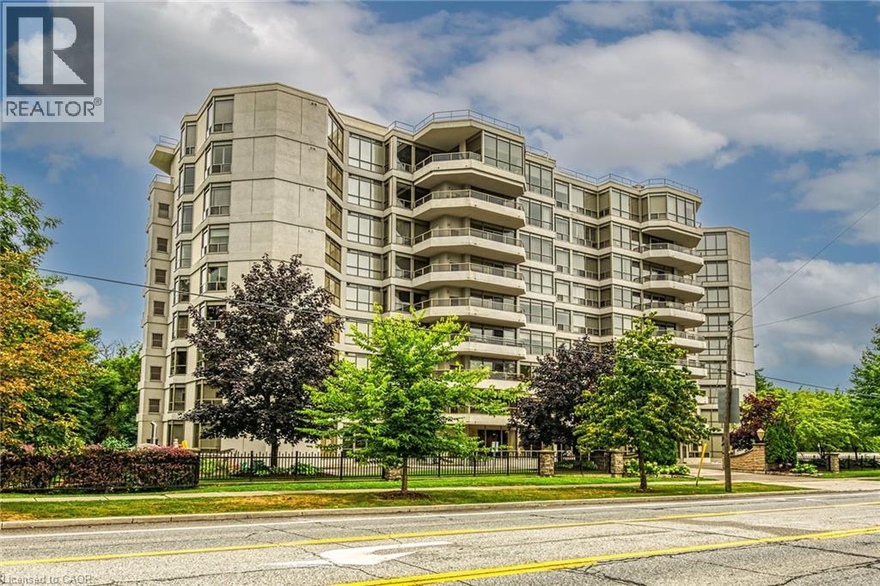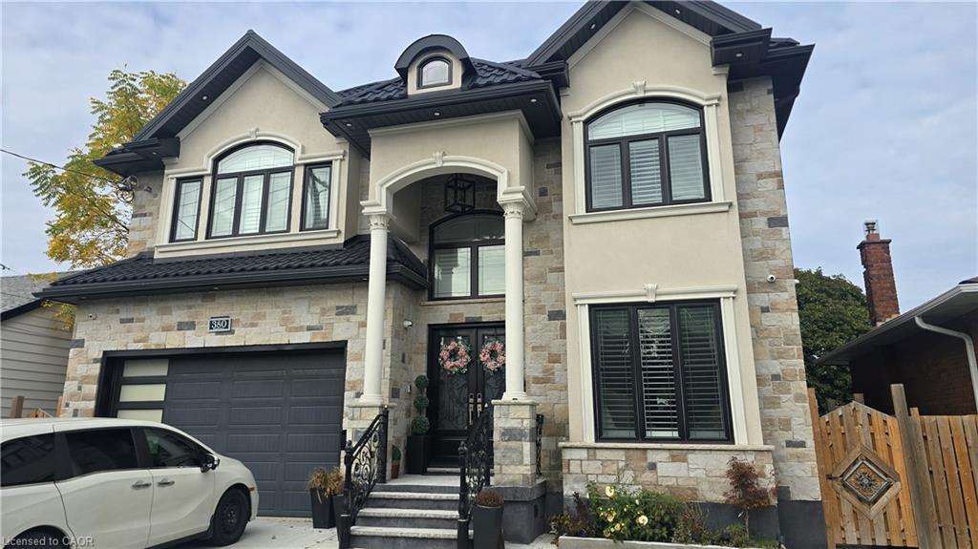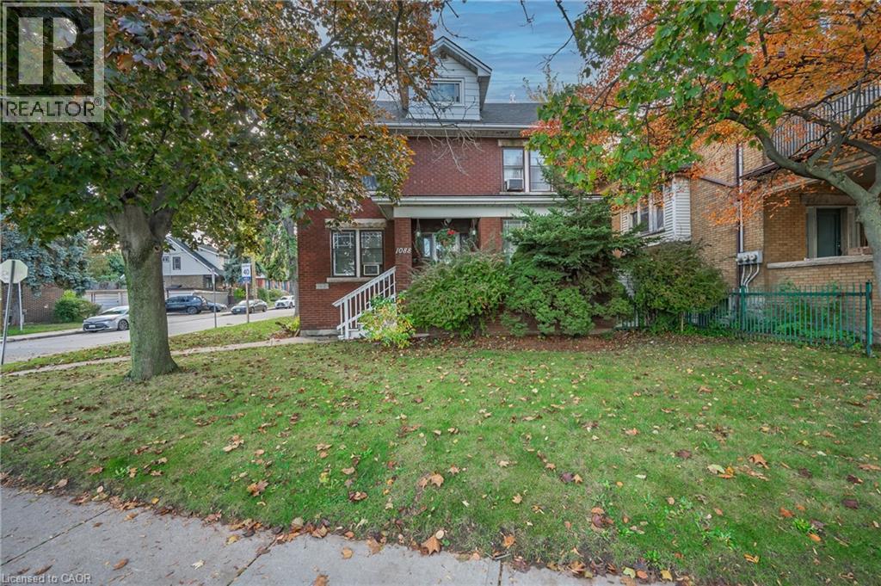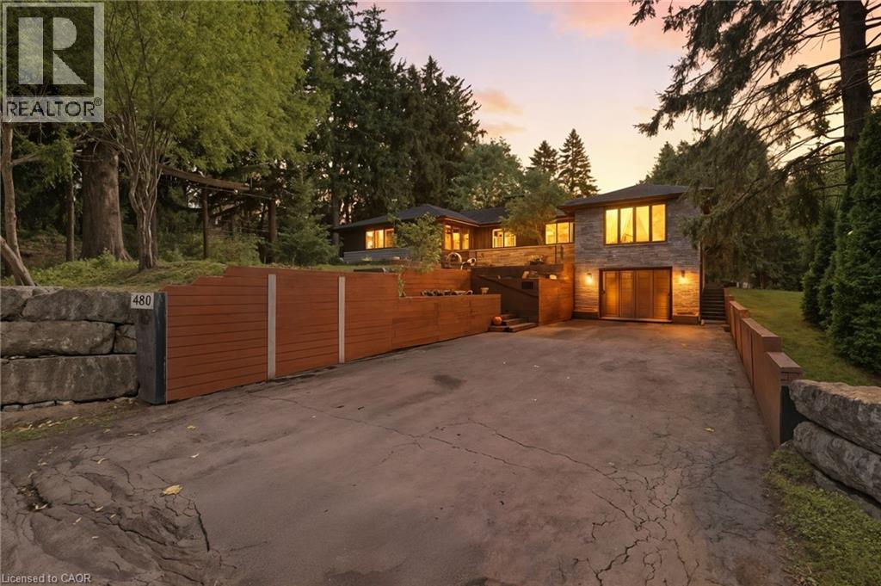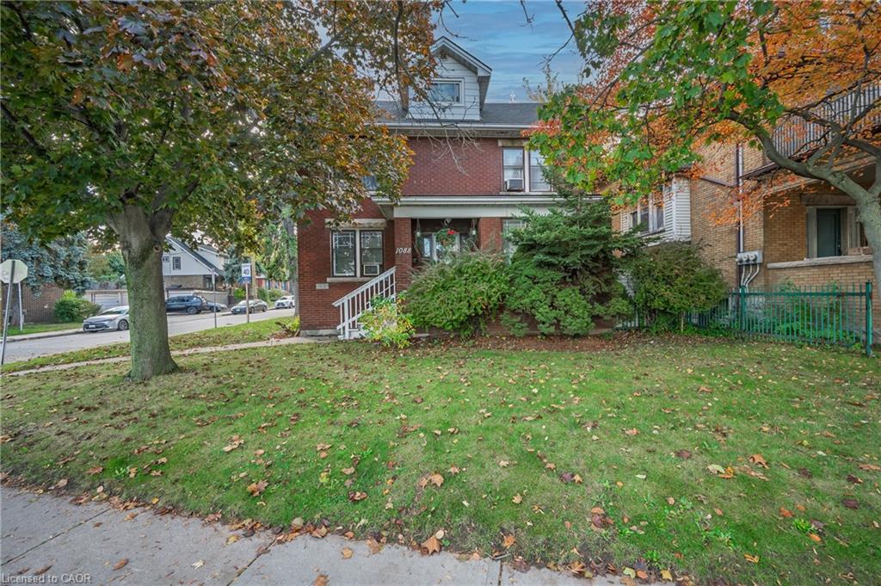- Houseful
- ON
- Port Dover
- N0A
- 800 Main Street Unit 10
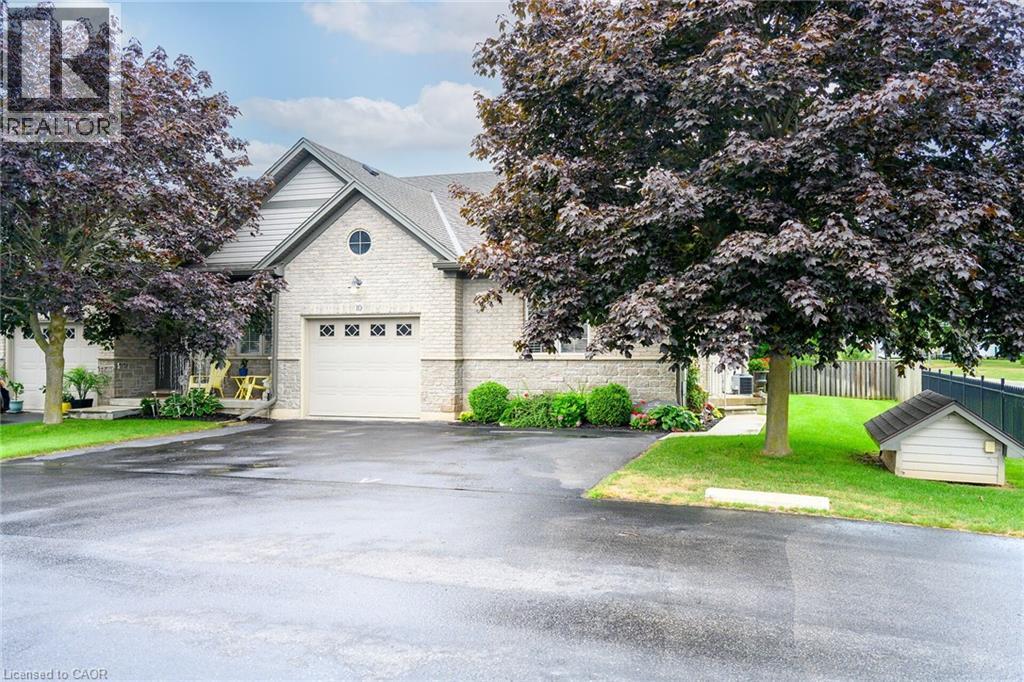
Highlights
Description
- Home value ($/Sqft)$497/Sqft
- Time on Houseful57 days
- Property typeSingle family
- StyleBungalow
- Median school Score
- Year built2004
- Mortgage payment
Welcome to #10-800 Main St, in one of Port Dover’s most exclusive enclaves. Premium end-unit with 3 bedrooms, 2 baths, main floor laundry and a wonderful open plan layout offering space to entertain family & friends. The living room offers hardwood floors and natural gas fireplace for those chilly evenings. Walk out to west facing, private, oversized deck with awning and garden. Kitchen features stone counters and backsplash. This unit has a separate dining room, with grand double entry for hosting family and friends on those special occasions. This room also has two closets and could easily be a 2nd main floor bedroom or office! Spacious primary bedroom with walk through to double closet, laundry and ensuite privileges to an expansive 4 pc bath with separate tub and walk-in shower. Full basement with huge recreation room, 2 large bedrooms plus 3 pc bath. In addition the utility room offers plenty of storage area. Enjoy peaceful treed gardens with the Lynn Valley Trail network virtually outside your front door! Fantastic central location in town and only a short walk to Port Dover’s iconic beachfront, harbour, restaurants & entertainment in one of Ontario’s top tourist destinations. A rare opportunity - to enjoy a maintenance-free lifestyle in beautiful Port Dover - not to be missed! (id:63267)
Home overview
- Cooling Central air conditioning
- Heat source Natural gas
- Heat type Forced air
- Sewer/ septic Municipal sewage system
- # total stories 1
- # parking spaces 2
- Has garage (y/n) Yes
- # full baths 2
- # total bathrooms 2.0
- # of above grade bedrooms 3
- Has fireplace (y/n) Yes
- Subdivision Port dover
- Lot desc Landscaped
- Lot size (acres) 0.0
- Building size 1247
- Listing # 40762664
- Property sub type Single family residence
- Status Active
- Bedroom 3.912m X 3.607m
Level: Basement - Utility Measurements not available
Level: Basement - Bathroom (# of pieces - 3) Measurements not available
Level: Basement - Bedroom 3.912m X 5.715m
Level: Basement - Recreational room 9.754m X 3.962m
Level: Basement - Full bathroom Measurements not available
Level: Main - Kitchen 4.089m X 3.962m
Level: Main - Dining room 4.216m X 4.064m
Level: Main - Living room 4.521m X 4.42m
Level: Main - Primary bedroom 4.572m X 3.607m
Level: Main
- Listing source url Https://www.realtor.ca/real-estate/28775180/800-main-street-unit-10-port-dover
- Listing type identifier Idx

$-1,158
/ Month

