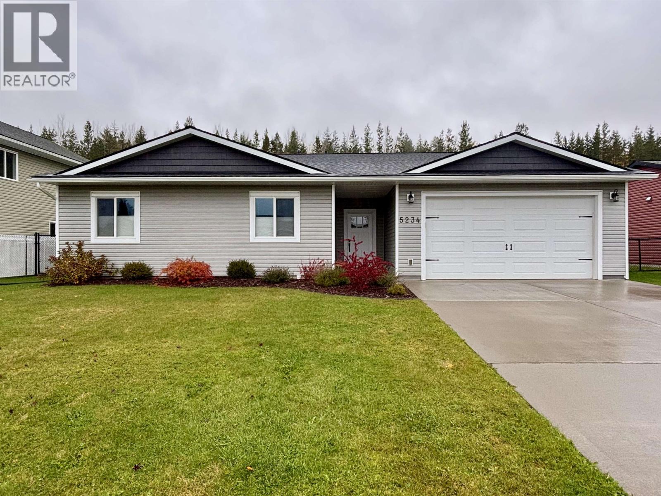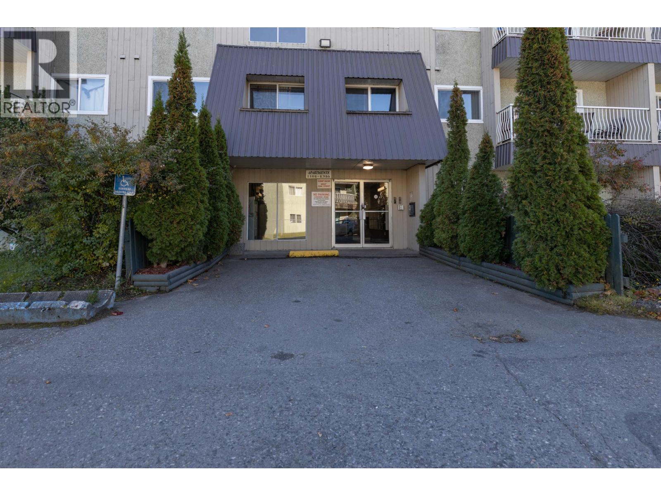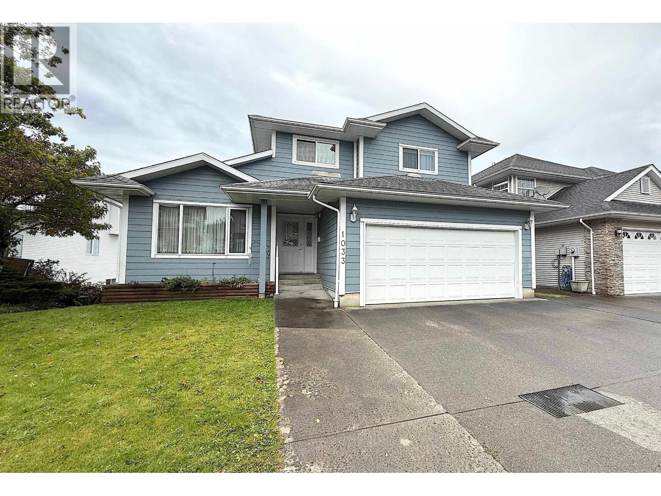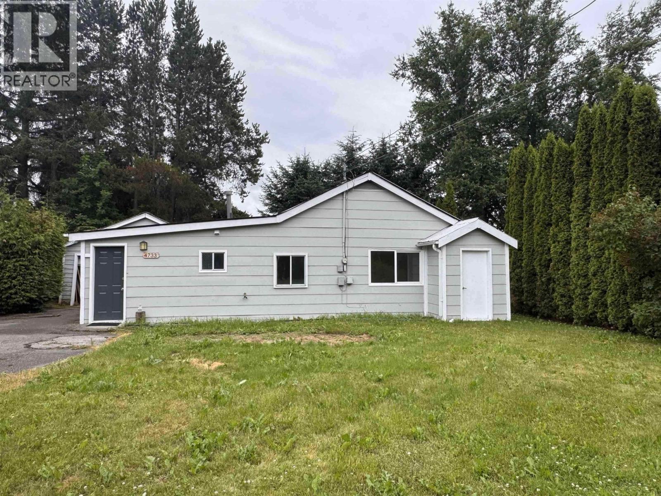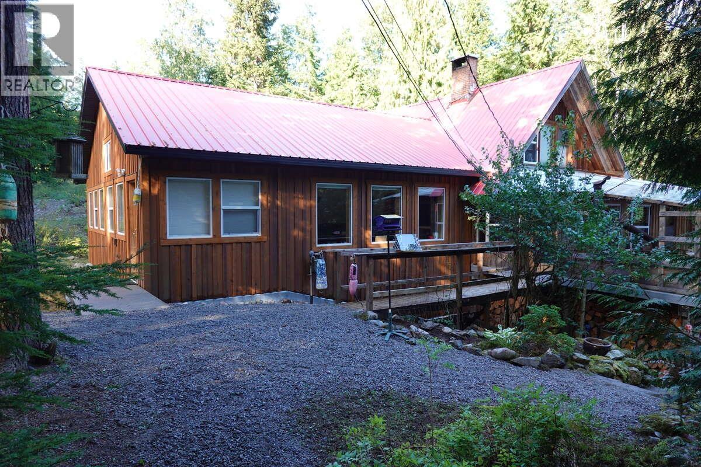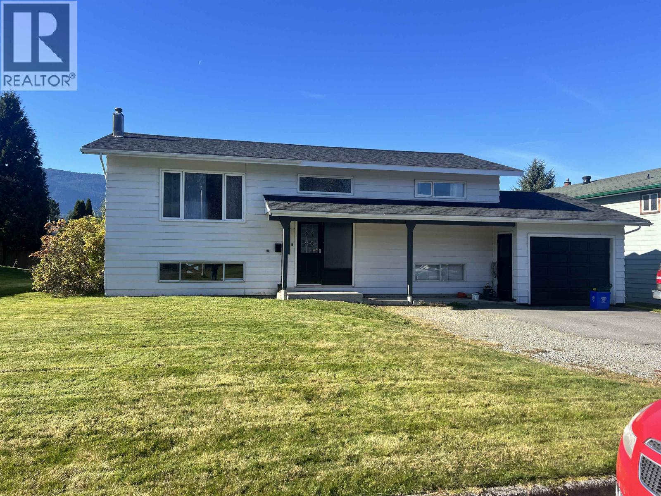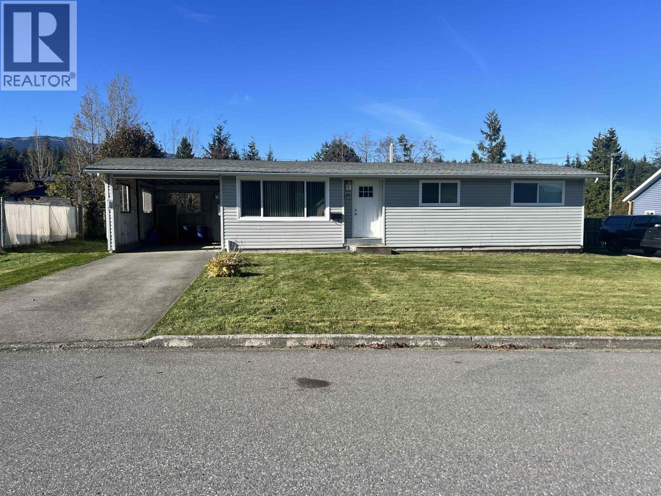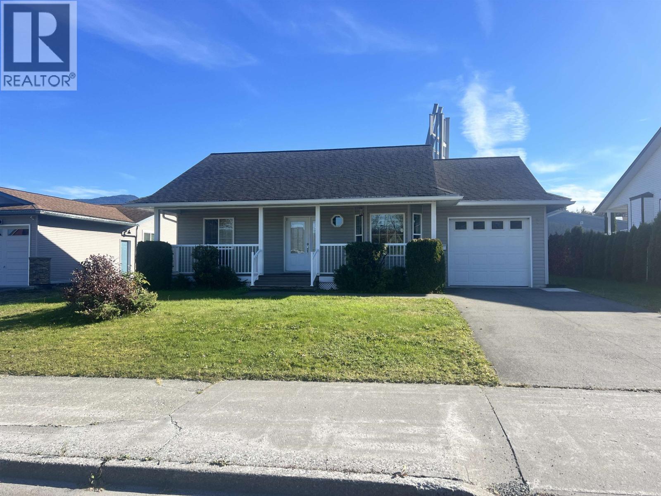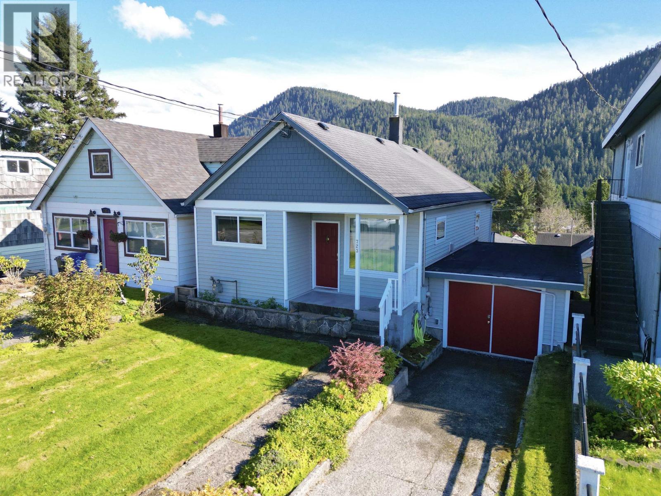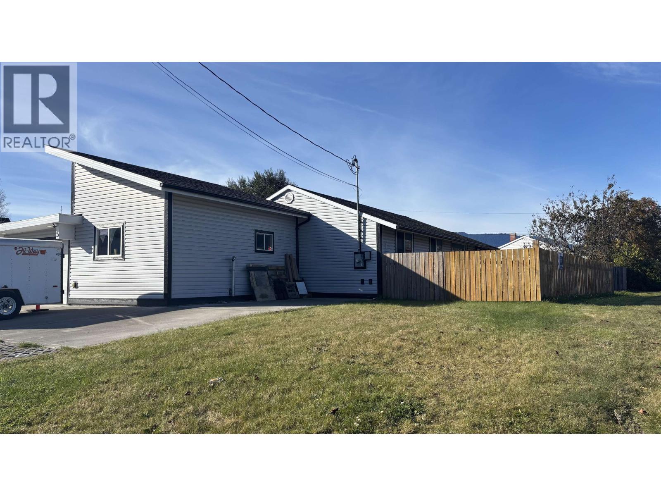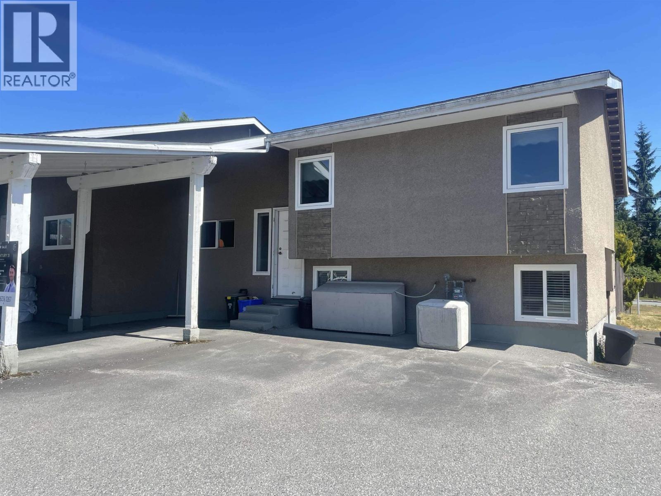- Houseful
- BC
- Port Edward
- V0V
- Lot 44 Cassiar Drive
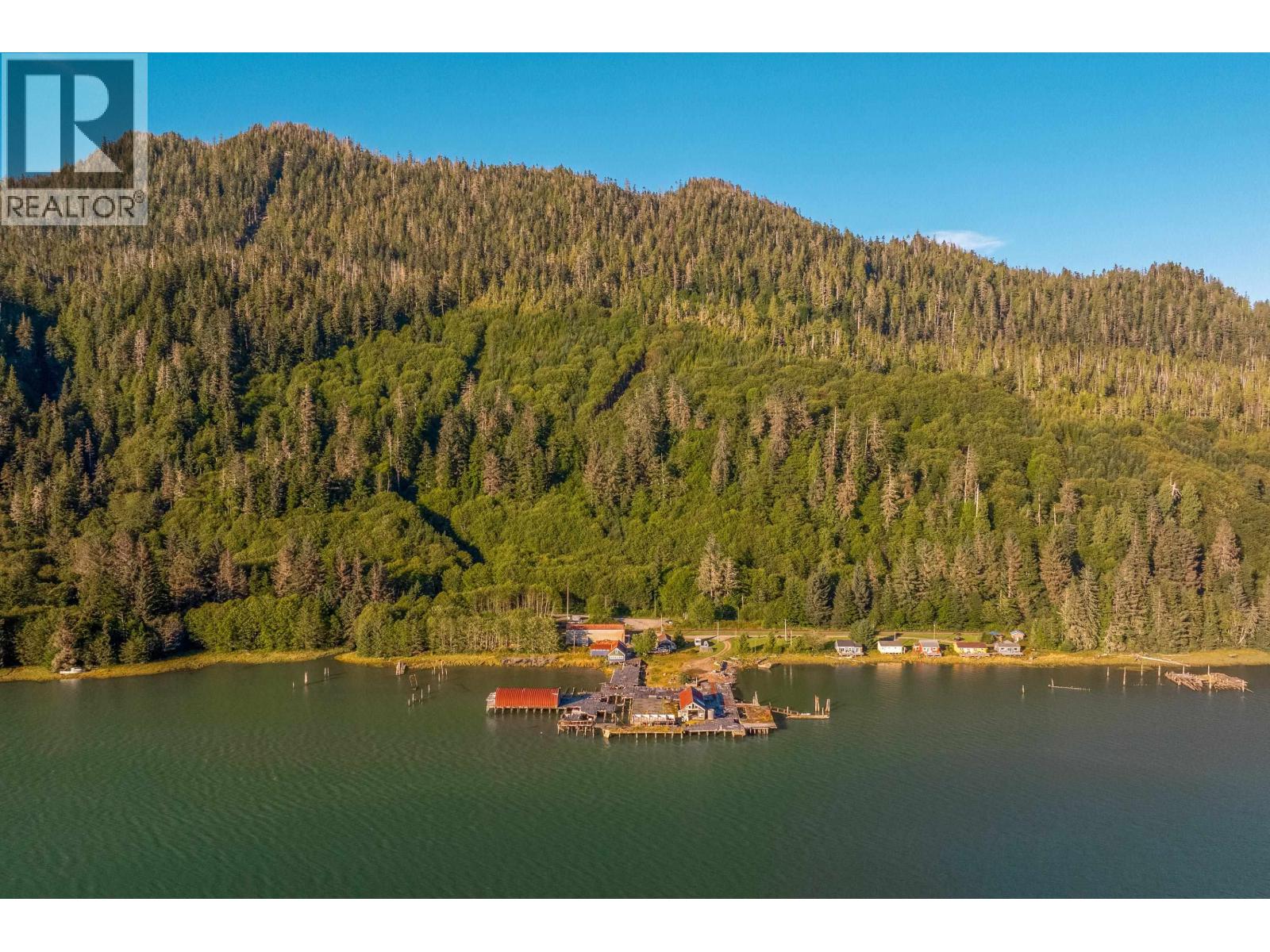
Highlights
Description
- Home value ($/Sqft)$2,143/Sqft
- Time on Houseful60 days
- Property typeSingle family
- Lot size74 Acres
- Year built9999
- Mortgage payment
The historic Cassiar Cannery offers 74 acres of land with a five-acre water lot on BC's North Coast, just 30 minutes from Prince Rupert. Once the longest consecutively operating salmon cannery on the West Coast, Cassiar is steeped in cultural history and natural beauty. The property features 1 km of low-bank waterfront, five former manager homes (four restored as charming guest houses), a 10,000 square foot workshop and the original General Store, now an inviting event venue. The land has significant development potential. Surrounded by the Skeena River Estuary, the setting is rich in wildlife and vibrant coastal scenery. Accessible by road, rail, and ocean, this rare waterfront estate blends heritage and lifestyle, offering privacy, community connection, and the chance to steward a remarkable piece of coastal history. (id:63267)
Home overview
- # total stories 1
- Roof Conventional
- # full baths 6
- # total bathrooms 6.0
- # of above grade bedrooms 12
- Has fireplace (y/n) Yes
- View Mountain view, ocean view
- Directions 1979431
- Lot dimensions 74
- Lot size (acres) 74.0
- Listing # R3039819
- Property sub type Single family residence
- Status Active
- 2nd bedroom 1.854m X 1.854m
Level: Main - 4th bedroom 3.15m X 2.946m
Level: Main - Kitchen 1.829m X 3.658m
Level: Main - Kitchen 2.134m X 2.438m
Level: Main - Living room 3.048m X 2.438m
Level: Main - Living room 2.845m X 4.597m
Level: Main - Kitchen 1.854m X 4.597m
Level: Main - Living room 2.438m X 3.048m
Level: Main - Eating area 2.438m X 2.438m
Level: Main - Living room 4.801m X 3.683m
Level: Main - Living room 2.438m X 2.134m
Level: Main - Kitchen 4.14m X 3.683m
Level: Main - Kitchen 1.829m X 2.134m
Level: Main - Additional bedroom 2.438m X 2.438m
Level: Main - Full bathroom 3.048m X 2.438m
Level: Main - 3rd bedroom 3.505m X 3.353m
Level: Main - Full ensuite bathroom 2.438m X 3.048m
Level: Main - 5th bedroom 3.124m X 3.124m
Level: Main - 6th bedroom 2.134m X 2.134m
Level: Main
- Listing source url Https://www.realtor.ca/real-estate/28768164/lot-44-cassiar-drive-port-edward
- Listing type identifier Idx

$-24,000
/ Month

