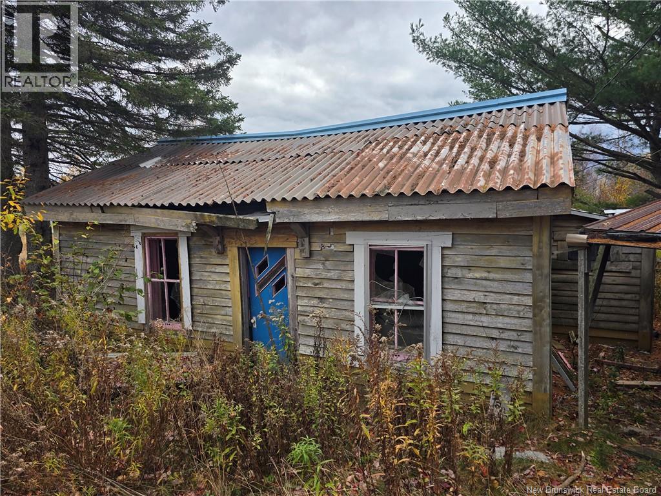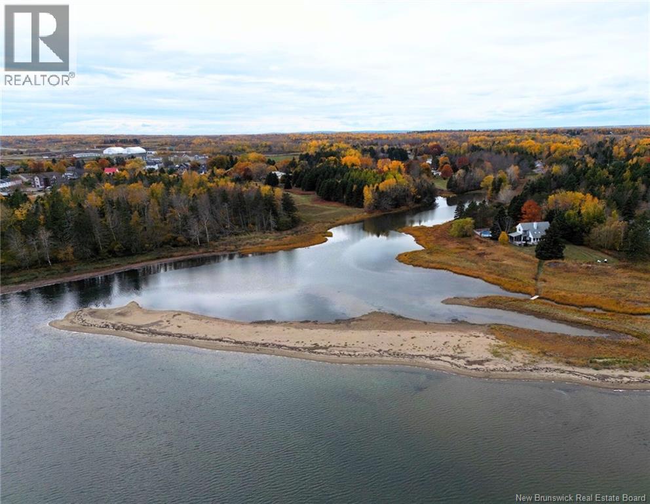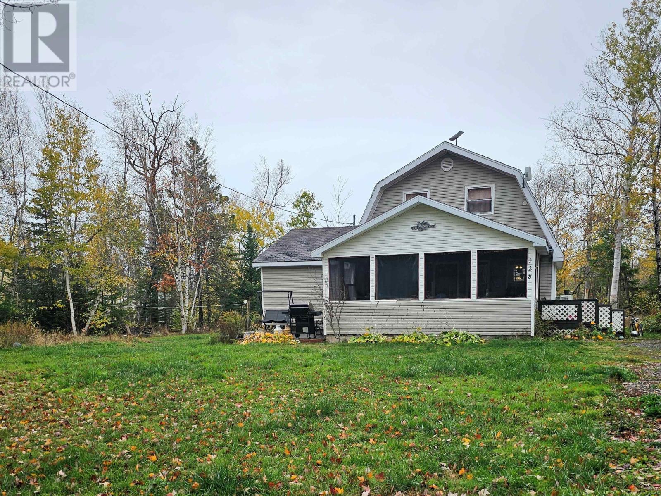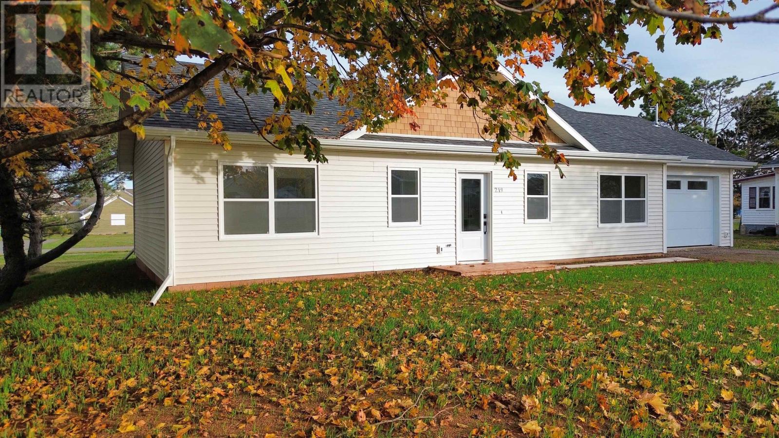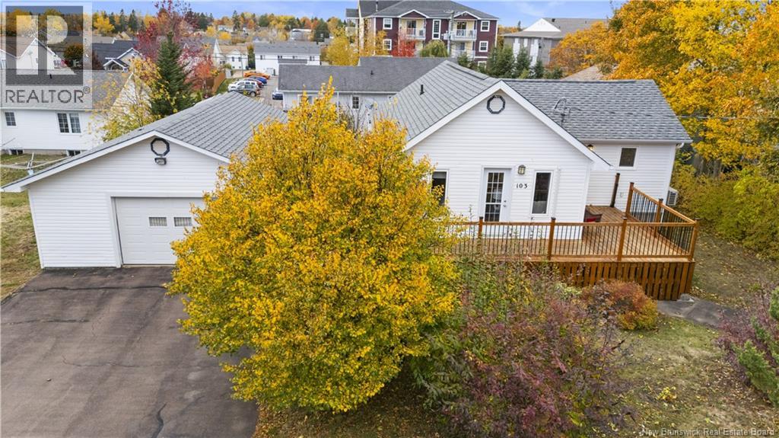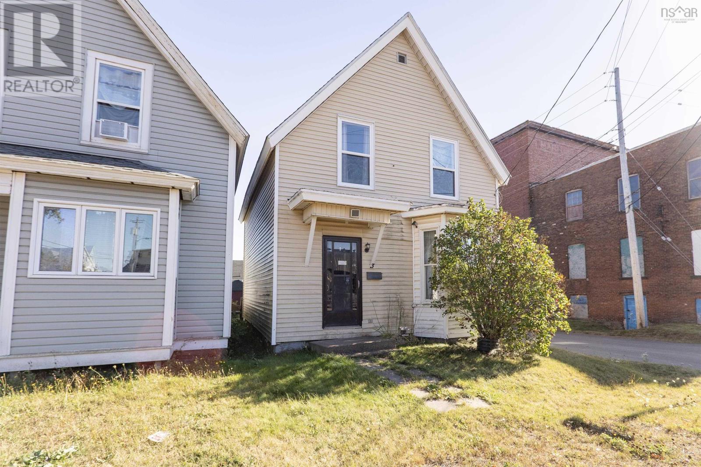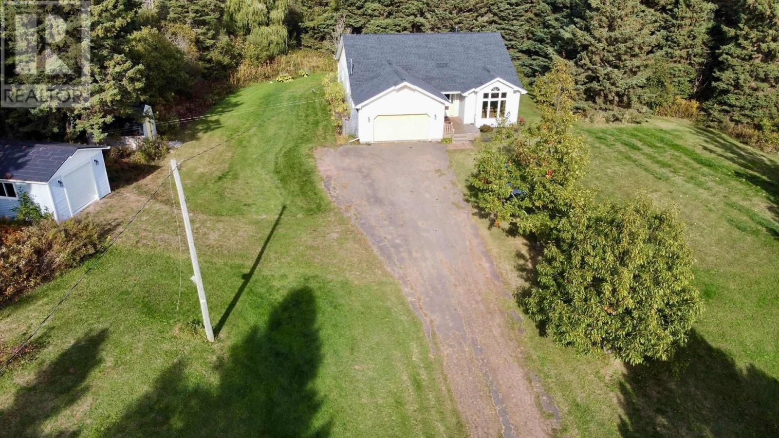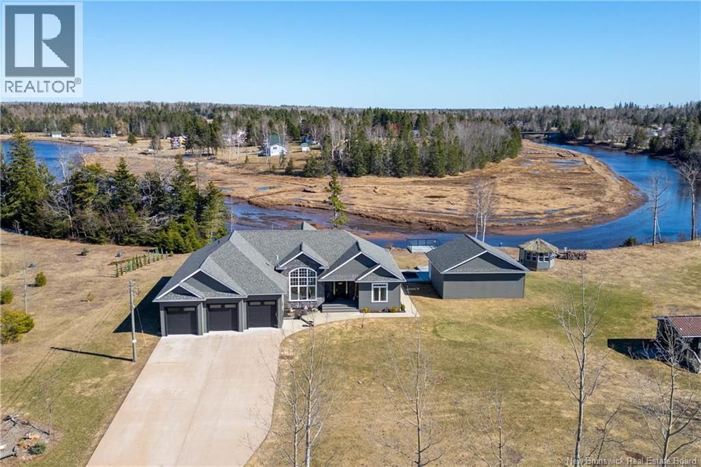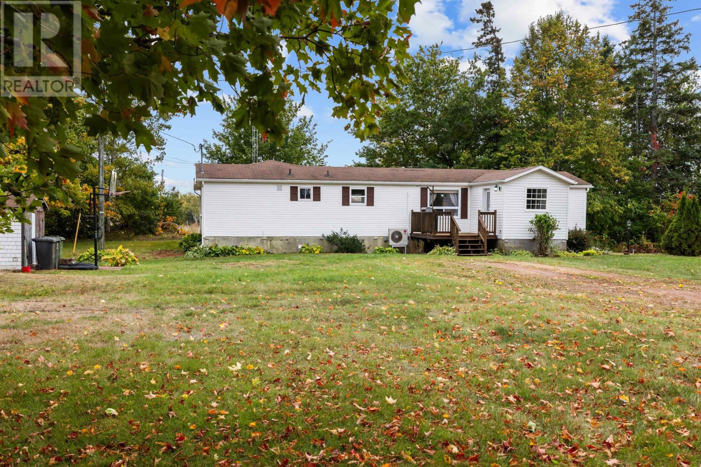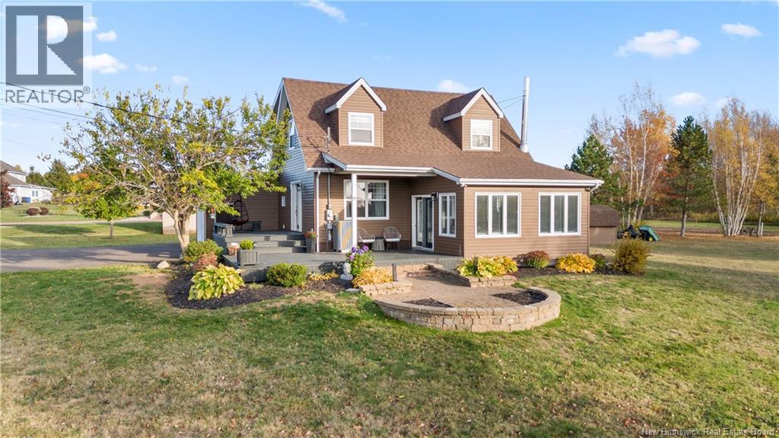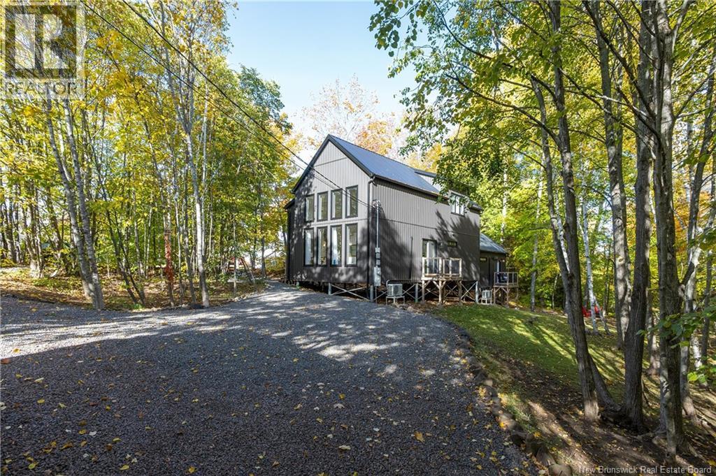- Houseful
- NB
- Port Elgin
- E4M
- 7 W Main St
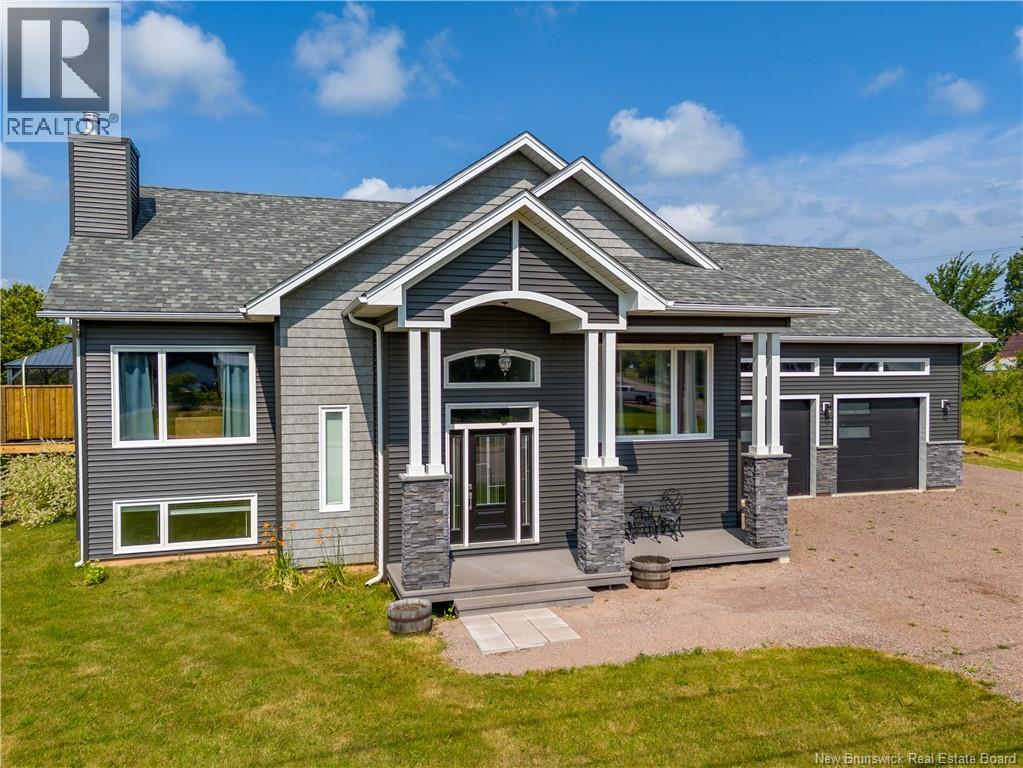
7 W Main St
7 W Main St
Highlights
Description
- Home value ($/Sqft)$174/Sqft
- Time on Houseful83 days
- Property typeSingle family
- Style3 level
- Lot size0.40 Acre
- Year built2021
- Mortgage payment
This exceptional custom-built 4-bedroom home is beautifully designed and ideally located just minutes from amenities with easy access to the highway, making trips to Moncton, Sackville, or PEI a breeze. Set on over a 1/4 acre with stunning water views, youll enjoy breathtaking sunsets from your expansive private back deck with covered gazebo. Enter through a spacious foyer with a 2-pc powder room, then ascend a few steps into the open-concept kitchen, dining, and living areas. High cathedral ceilings, porcelain tile, and hardwood floors create a bright and airy atmosphere. The kitchen features a large island, pantry, stylish backsplash, and propane stove. The dining area opens to the backyard, perfect for enjoying the view. The living room is inviting with a cozy wood fireplace insert for winter nights and accentuated with beautiful brick floor to ceiling. The amazing primary boasts a walk-in closet and a 4-pc ensuite with a custom tile shower and soaker tub. The second bedroom is cozy with beautiful windows adding loads of natural light. The lower level features two spacious bedrooms perfect for a family room, a 3-pc bath, laundry room, office/den, and ample storage. The home is equipped with central air and heating for year-round comfort. The property is beautifully landscaped with privacy, water views, and a storage barn. A large double attached garage offers convenient parking and extra storage. This elegant home truly has it all. A must-see! Call today for your viewing! (id:63267)
Home overview
- Cooling Heat pump
- Heat source Wood
- Heat type Baseboard heaters, heat pump, stove
- Sewer/ septic Municipal sewage system
- Has garage (y/n) Yes
- # full baths 2
- # half baths 1
- # total bathrooms 3.0
- # of above grade bedrooms 4
- Flooring Porcelain tile, hardwood
- Lot desc Landscaped
- Lot dimensions 1619
- Lot size (acres) 0.40004942
- Building size 2730
- Listing # Nb124351
- Property sub type Single family residence
- Status Active
- Kitchen 4.318m X 3.404m
Level: 2nd - Living room 4.14m X 5.359m
Level: 2nd - Bedroom 2.997m X 3.353m
Level: 2nd - Primary bedroom 3.734m X 5.182m
Level: 2nd - Dining room 4.318m X 2.972m
Level: 2nd - Laundry 2.616m X 2.057m
Level: Basement - Bathroom (# of pieces - 3) 2.591m X 2.032m
Level: Basement - Utility Level: Basement
- Bedroom 7.214m X 2.87m
Level: Basement - Office 2.946m X 3.023m
Level: Basement - Bedroom 4.115m X 4.166m
Level: Basement - Foyer 2.819m X 2.642m
Level: Main - Bathroom (# of pieces - 2) 1.651m X 1.549m
Level: Main
- Listing source url Https://www.realtor.ca/real-estate/28694821/7-west-main-street-port-elgin
- Listing type identifier Idx

$-1,266
/ Month

