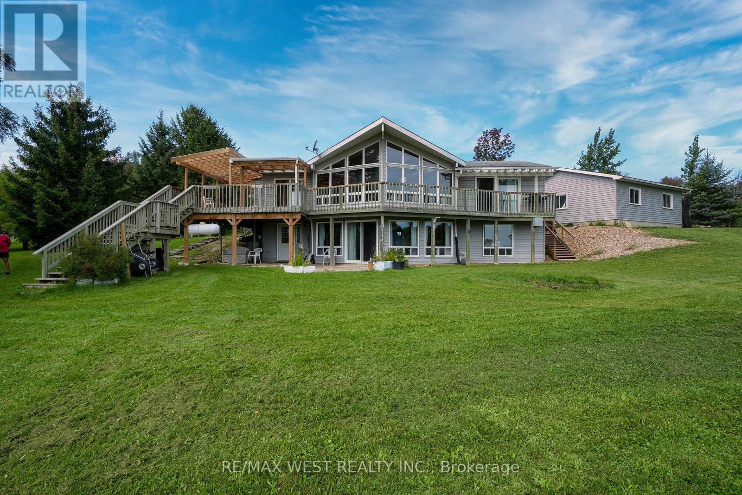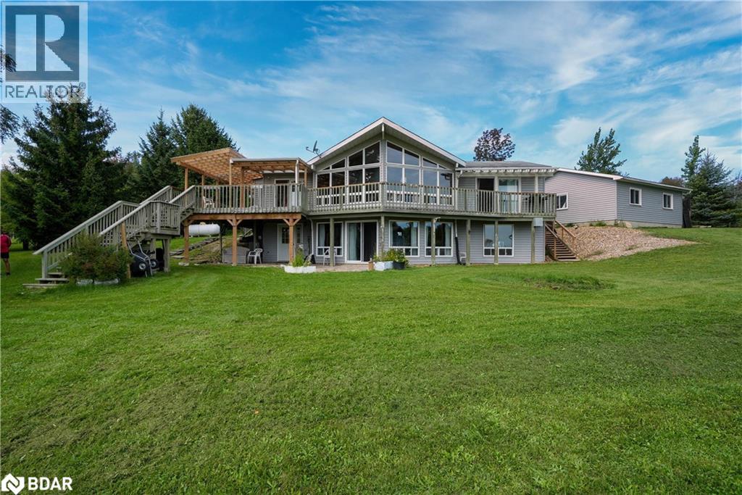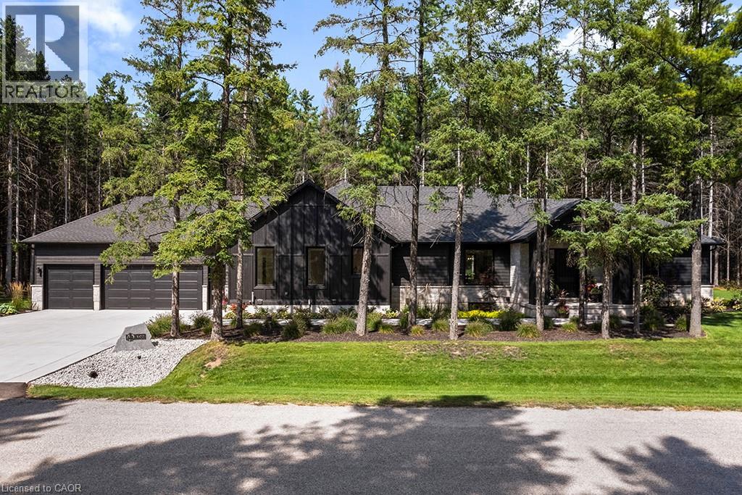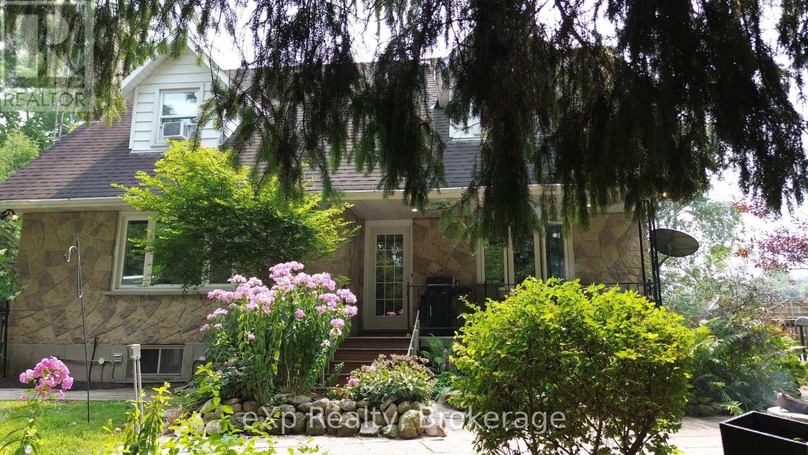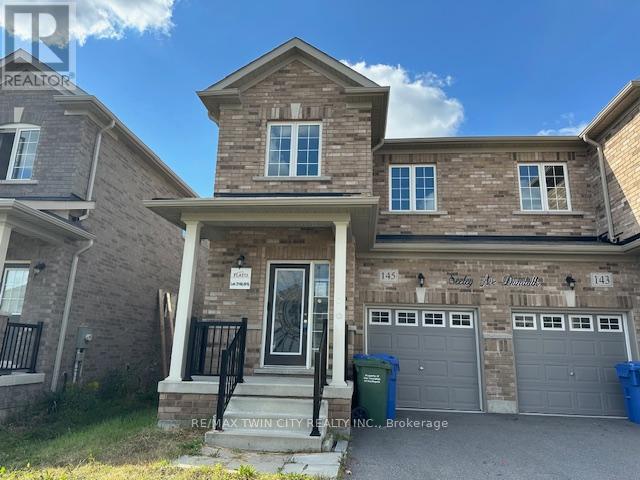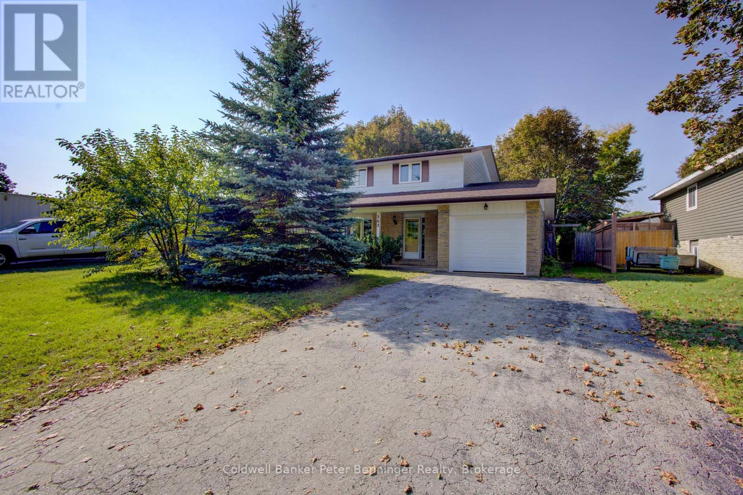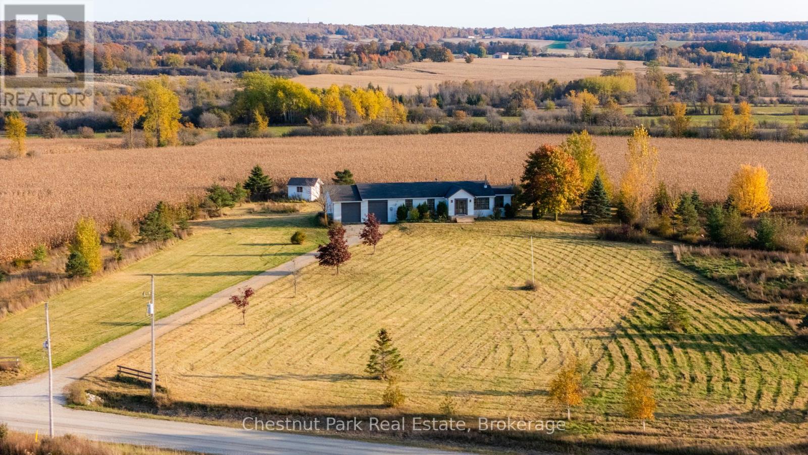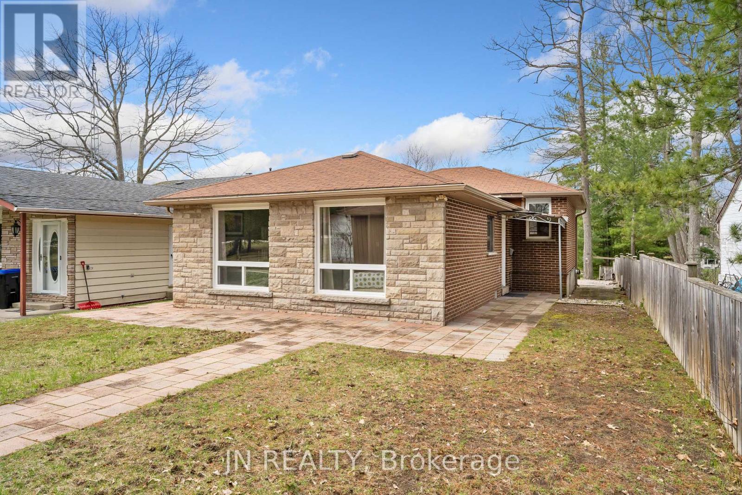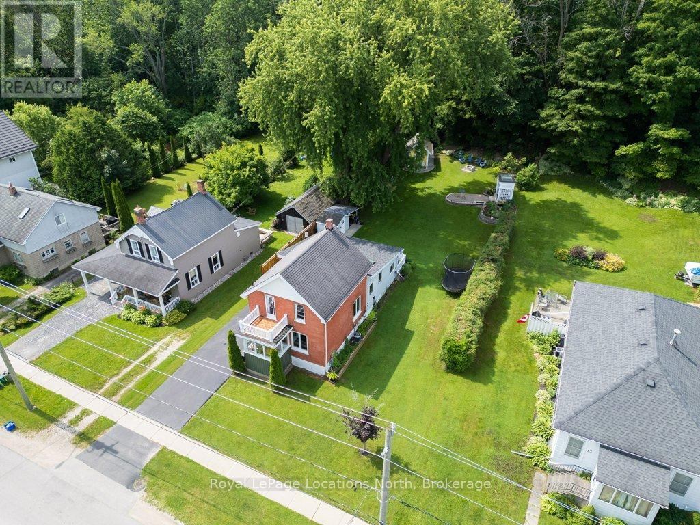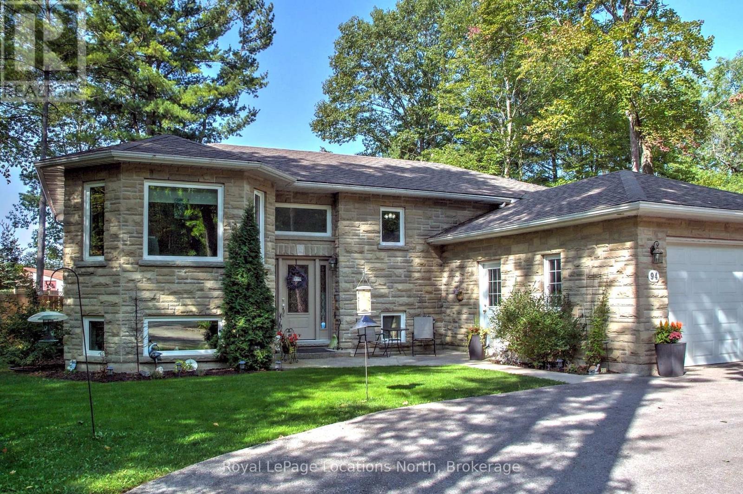- Houseful
- ON
- Saugeen Shores
- N0H
- 74 Miramichi Rd W
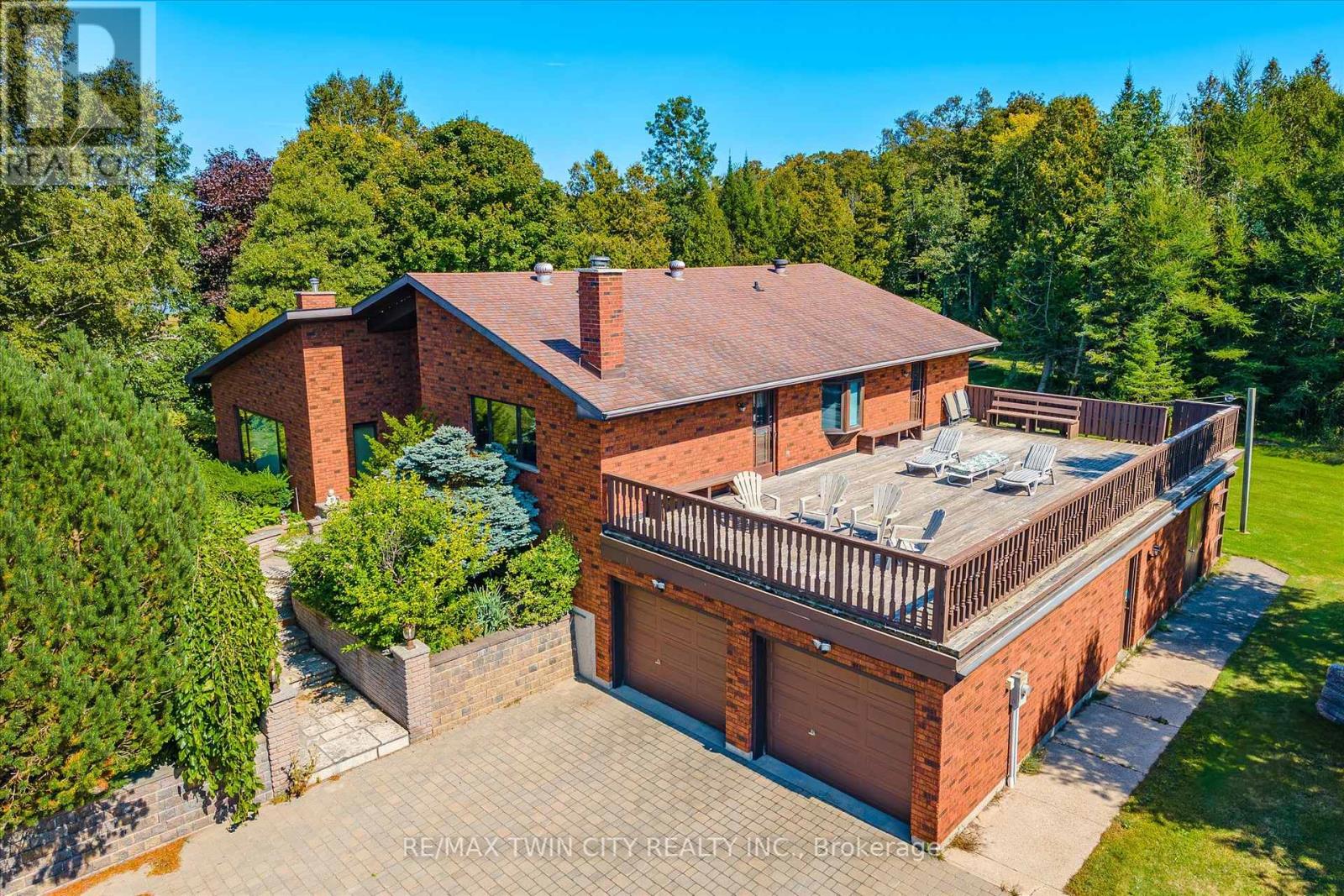
Highlights
Description
- Time on Housefulnew 17 hours
- Property typeSingle family
- Median school Score
- Mortgage payment
Welcome to Miramichi Bay Road Saugeen Shores! This magnificent side split sits directly on Miramichi Bay, with panoramic views of Lake Huron from multiple sides. Built with entertaining in mind this home offers 5 bedrooms, multiple eating areas and outdoor spaces. Approximately 1/3 of acre, beautifully landscaped with mature trees and perennials, interlock driveway with ample parking, concrete walk ways, steps and retaining walls. This home features a two story front entry with a large foyer open to a spacious vaulted great room, featuring a stunning wall to wall stone wood burning fireplace with insert.This room is accented with spectacular wood beams, solid oak floors and other mill work throughout. The formal dining room located between the great room and kitchen allows for easy family gatherings in all seasons. The full kitchen includes a breakfast area that exists directly onto the large covered porch with panoramic views of the lake! This has always been the heart of the home. The upper level features 3 bedrooms and large bathroom. One bedroom has a kid's "bunky" excellent for sleep overs! The cozy lower level features a cozy family room with wood stove, 2 additional bedrooms with ensuite, a large mudroom with access to garage, storage and bonus room. A huge deck has been built over the garage for a wonderful view of the lake and it's magical sunsets! This home was built to exacting standards, and is heavily insulated to survive the harshest weather conditions, to ensure to enjoy living year around. There are many trails to hike in the woods directly behind the home as well as the lake trail that runs along the shoreline directly in front of the house. Port Elgin, Southhampton, close to all amenities, marina and communty centres near by. Wonderful year round living at it's best. (id:63267)
Home overview
- Cooling Central air conditioning
- Heat source Natural gas
- Heat type Forced air
- # parking spaces 6
- Has garage (y/n) Yes
- # full baths 2
- # half baths 1
- # total bathrooms 3.0
- # of above grade bedrooms 5
- Has fireplace (y/n) Yes
- Subdivision Saugeen shores
- View Lake view, direct water view
- Water body name Lake huron
- Lot size (acres) 0.0
- Listing # X12405664
- Property sub type Single family residence
- Status Active
- 3rd bedroom 4.19m X 3.89m
Level: 2nd - 2nd bedroom 5.22m X 4.88m
Level: 2nd - Primary bedroom 4.18m X 3.93m
Level: 2nd - Utility 2.78m X 2.72m
Level: Basement - Other 2.38m X 2.01m
Level: Basement - 2nd bedroom 4.12m X 3.18m
Level: Lower - Mudroom 6.45m X 1.96m
Level: Lower - Other 5.27m X 2.43m
Level: Lower - Bedroom 4.12m X 3.99m
Level: Lower - Family room 5.87m X 5.46m
Level: Lower - Kitchen 4.61m X 3.61m
Level: Main - Dining room 4.26m X 4.22m
Level: Main - Eating area 3.62m X 2.79m
Level: Main - Bathroom 2.13m X 1.21m
Level: Main - Great room 6.76m X 6.22m
Level: Main - Laundry 2.03m X 1.19m
Level: Main - Foyer 4.89m X 2.96m
Level: Main
- Listing source url Https://www.realtor.ca/real-estate/28867460/74-miramichi-road-w-saugeen-shores-saugeen-shores
- Listing type identifier Idx

$-6,000
/ Month

