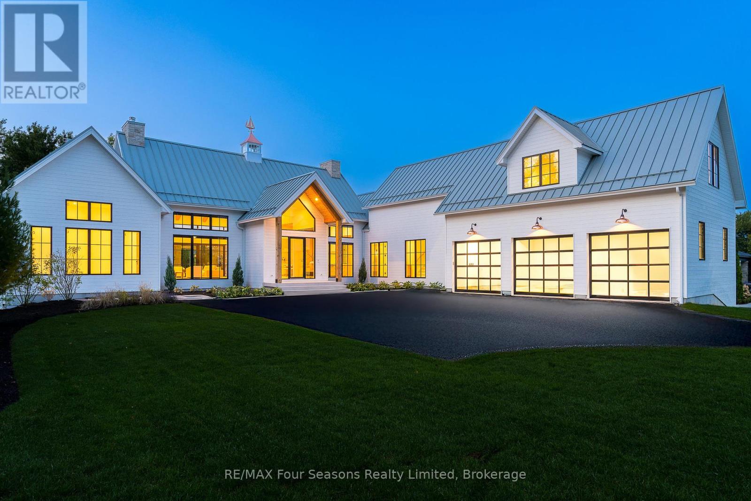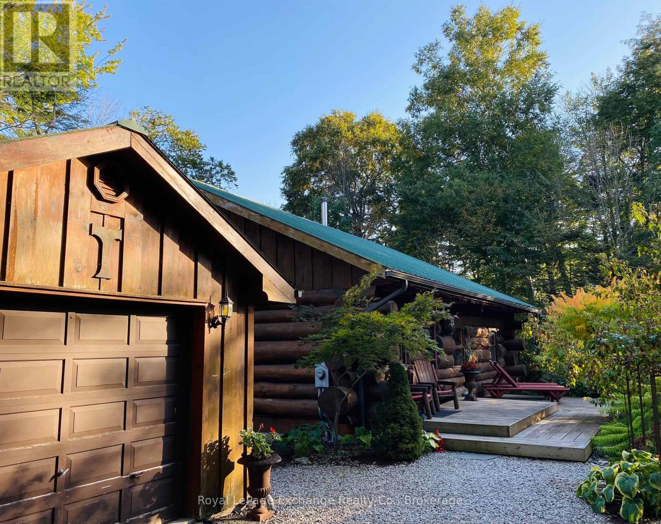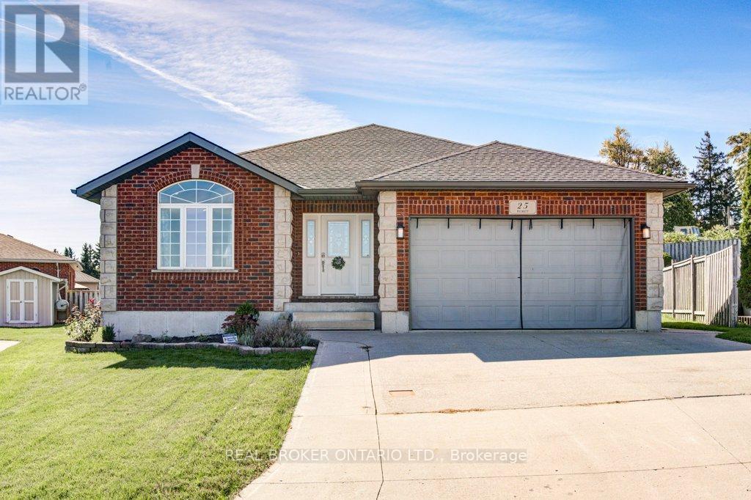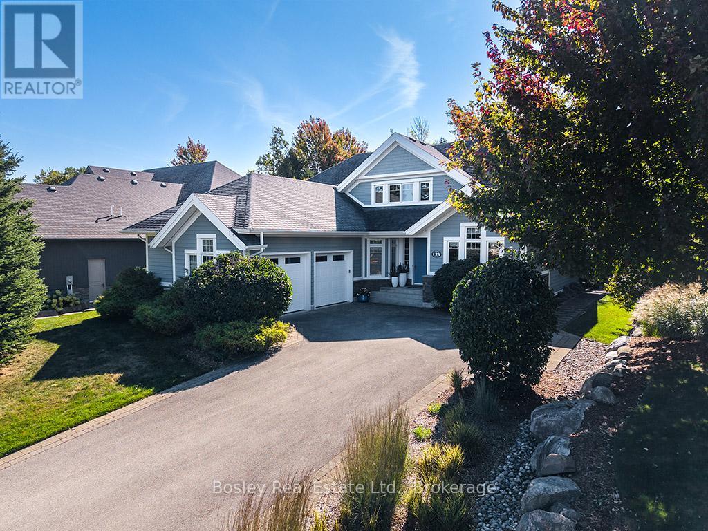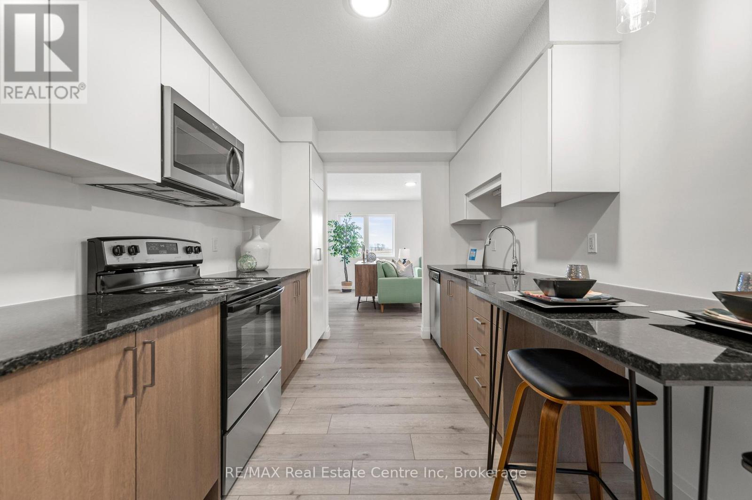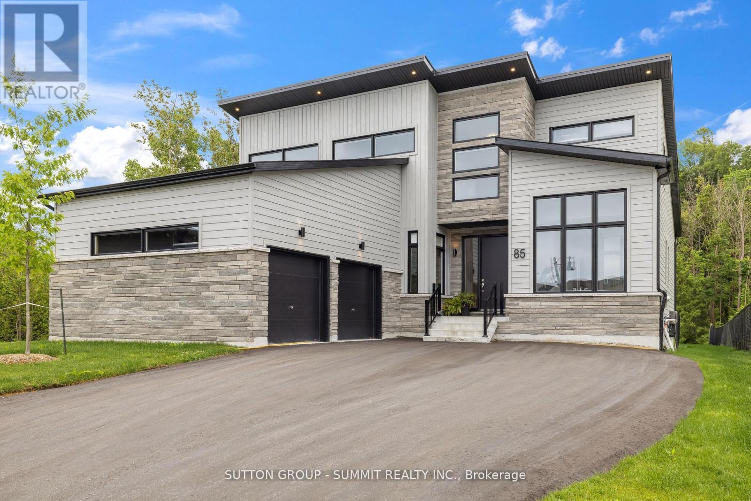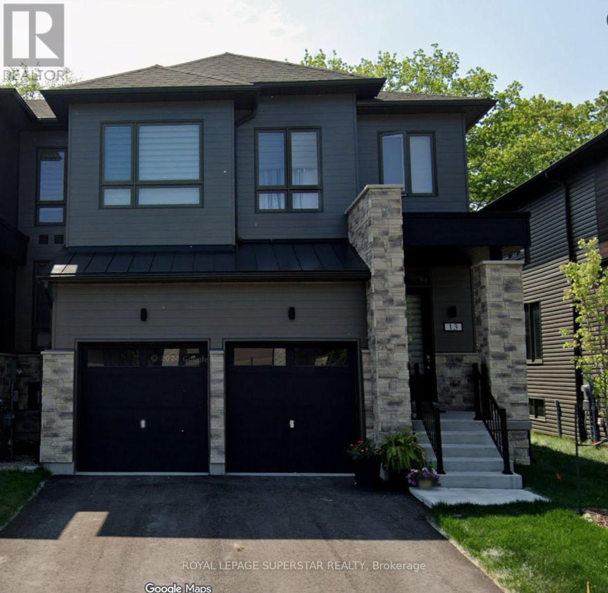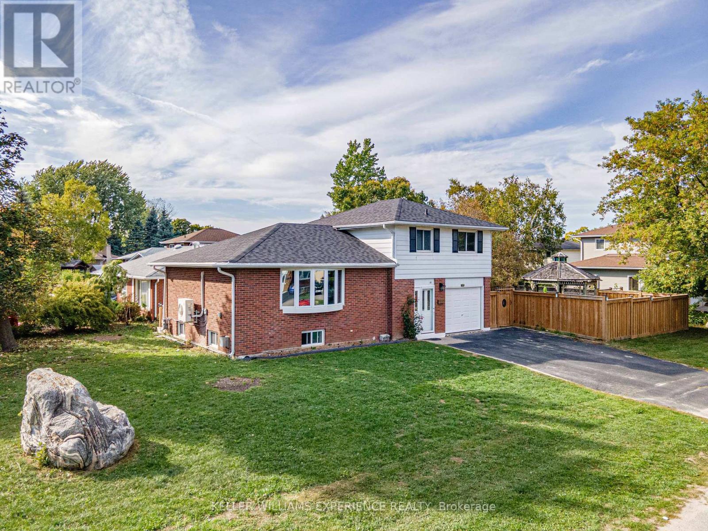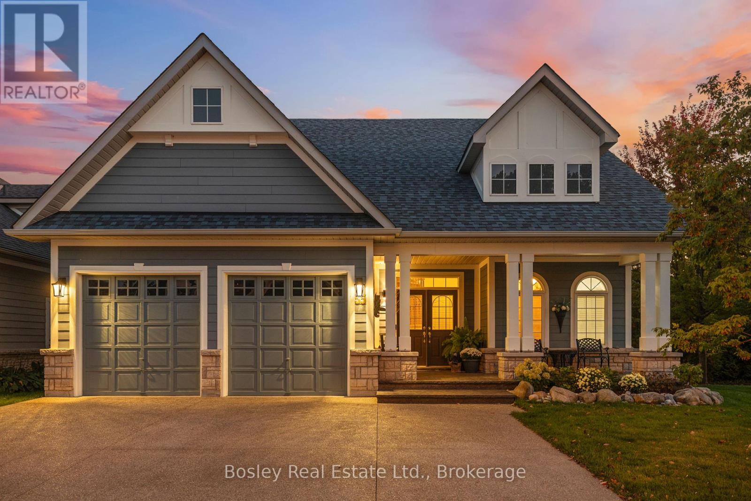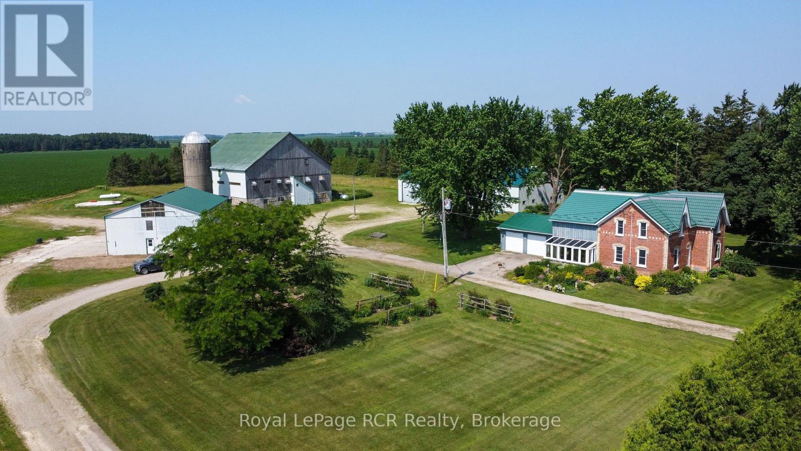- Houseful
- ON
- Saugeen Shores
- N0H
- 380 Hawthorne St
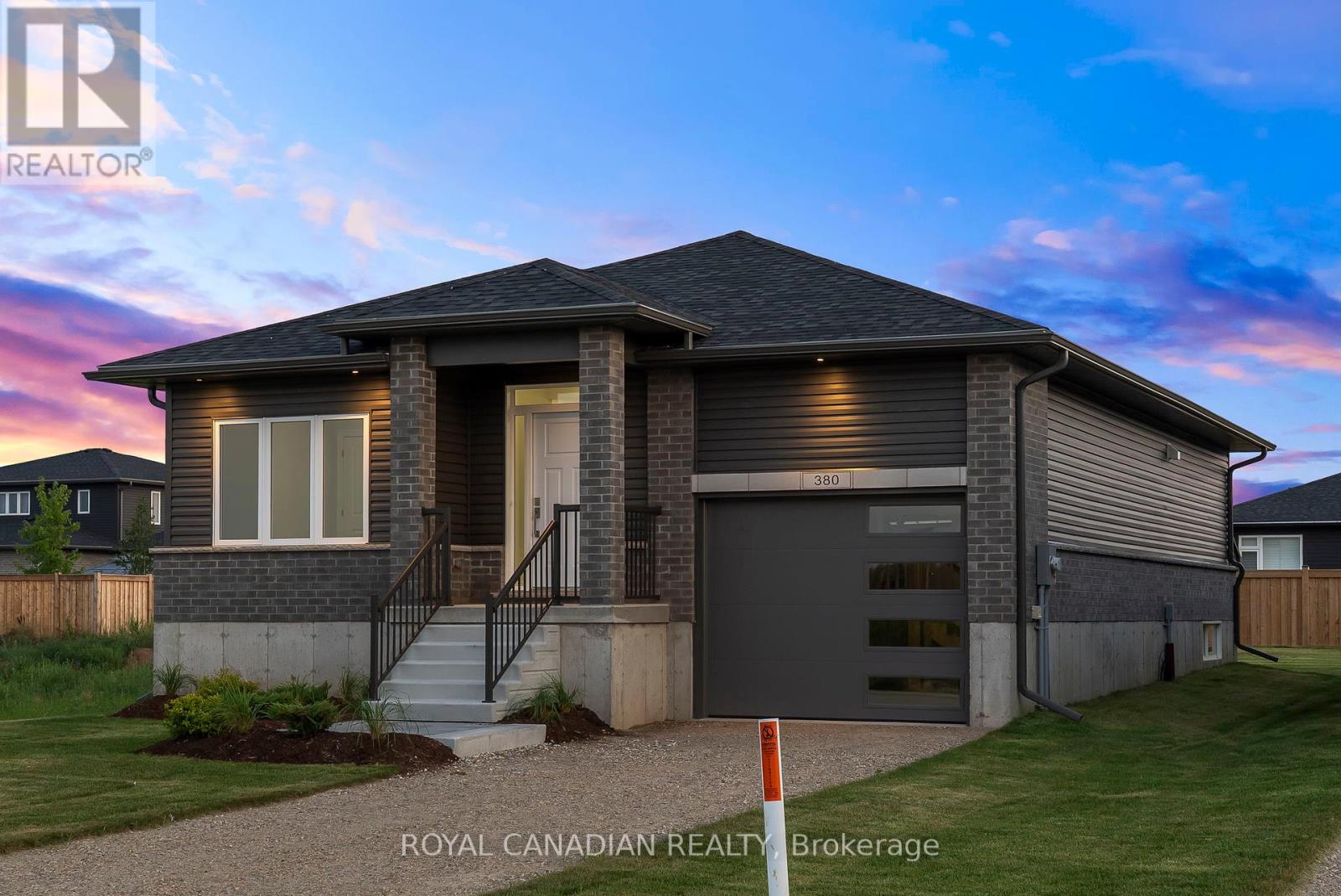
Highlights
Description
- Time on Housefulnew 7 hours
- Property typeSingle family
- StyleBungalow
- Median school Score
- Mortgage payment
Be the first to live in this brand-new Dawn model bungalow by Walker Home Ltd, located in Summerside, one of Port Elgin's most desirable neighbourhoods. Offering 1,279 sq. ft. This move-in ready home has been designed for both comfort and flexibility. The main floor showcases an open-concept kitchen, dining, and living area with Canadian-made cabinetry and a peninsula island, ideal for casual meals or entertaining. Hardwood and tile flooring run through the main living spaces, while the bedrooms are carpeted for added comfort. Each of the three bedrooms features a spacious walk-in style closet, and the main bathroom includes a practical split configuration for privacy and convenience. Additional highlights include a 1.5 car garage, a large 1200 sqft of unfinished basement, and a generously sized backyard on a 47 x 124 ft lot. The brick and siding exterior enhances the homes curb appeal. Ideally situated just minutes from Port Elgin's Main Beach on Lake Huron known for its sandy shoreline and world-class sunsets as well as scenic trails, schools, shopping, recreation, and Highway 21. (id:63267)
Home overview
- Cooling Central air conditioning
- Heat source Natural gas
- Heat type Forced air
- Sewer/ septic Sanitary sewer
- # total stories 1
- # parking spaces 3
- Has garage (y/n) Yes
- # full baths 1
- # total bathrooms 1.0
- # of above grade bedrooms 3
- Flooring Hardwood, carpeted
- Subdivision Saugeen shores
- Lot size (acres) 0.0
- Listing # X12444188
- Property sub type Single family residence
- Status Active
- Dining room 3.05m X 3.05m
Level: Main - 3rd bedroom 3.3m X 3.05m
Level: Main - Living room 5.79m X 3.66m
Level: Main - Bedroom 3.81m X 3.66m
Level: Main - 2nd bedroom 3.3m X 3.05m
Level: Main - Kitchen 2.74m X 3.05m
Level: Main
- Listing source url Https://www.realtor.ca/real-estate/28950348/380-hawthorne-street-saugeen-shores-saugeen-shores
- Listing type identifier Idx

$-1,866
/ Month

