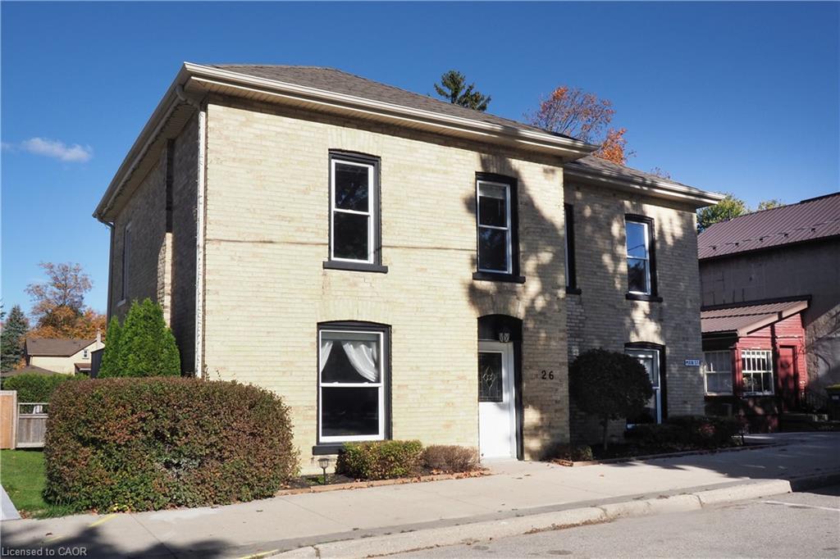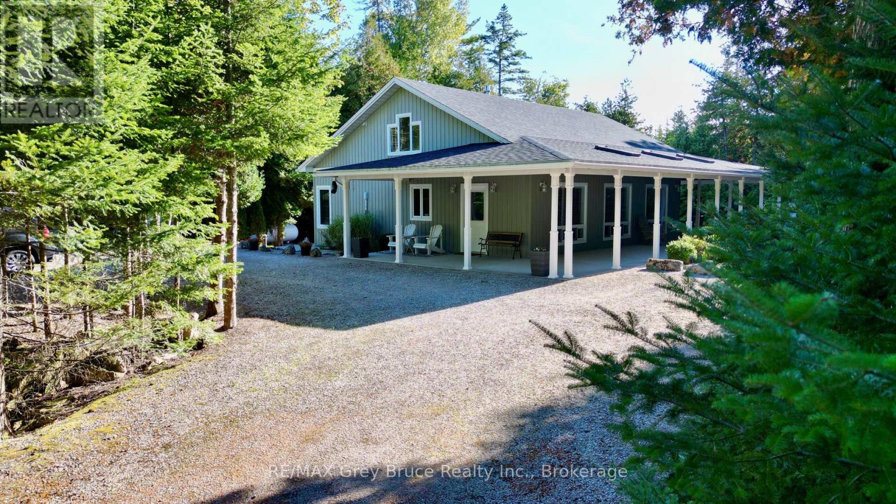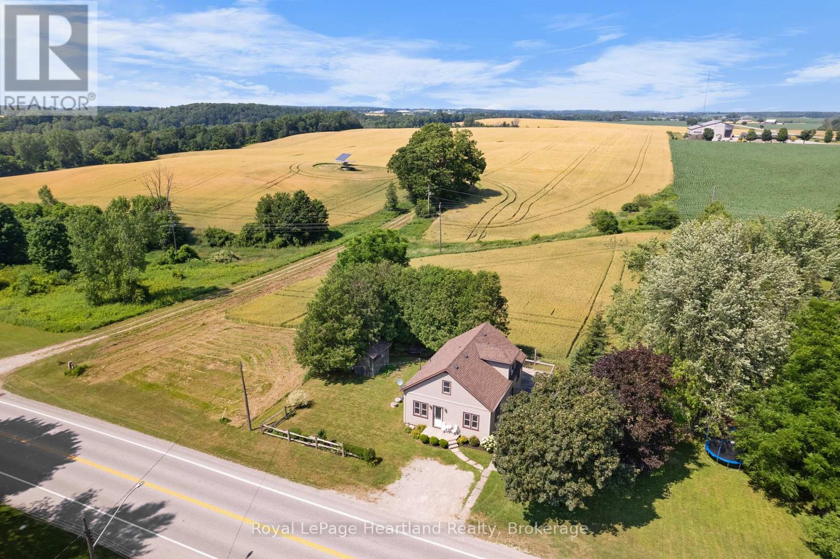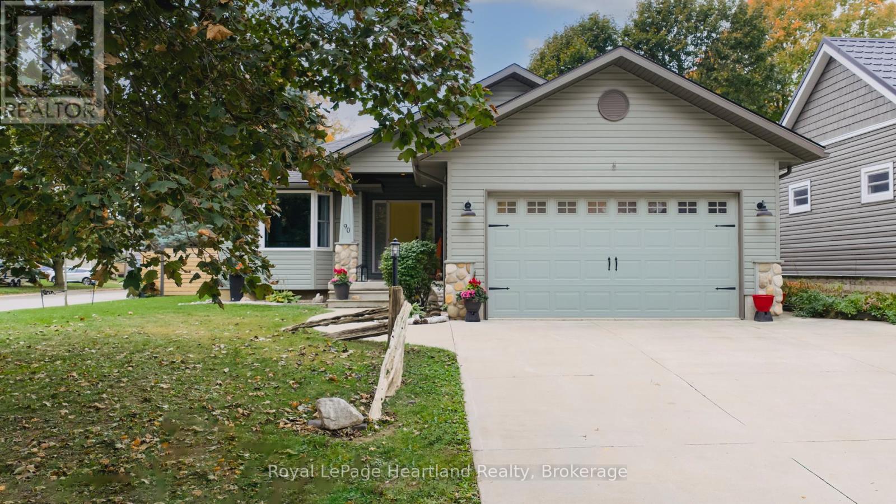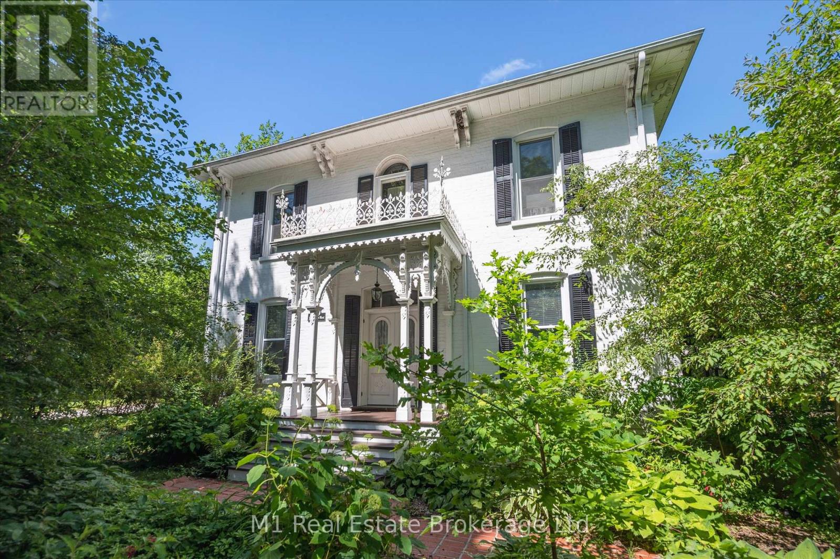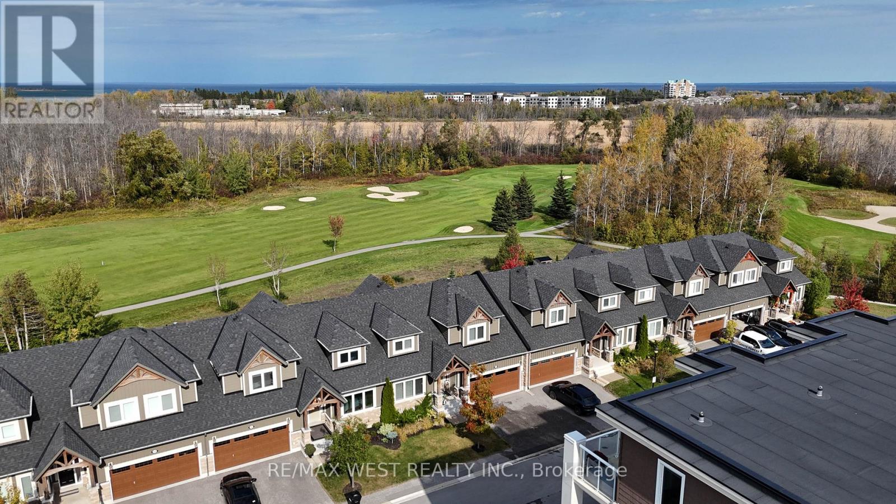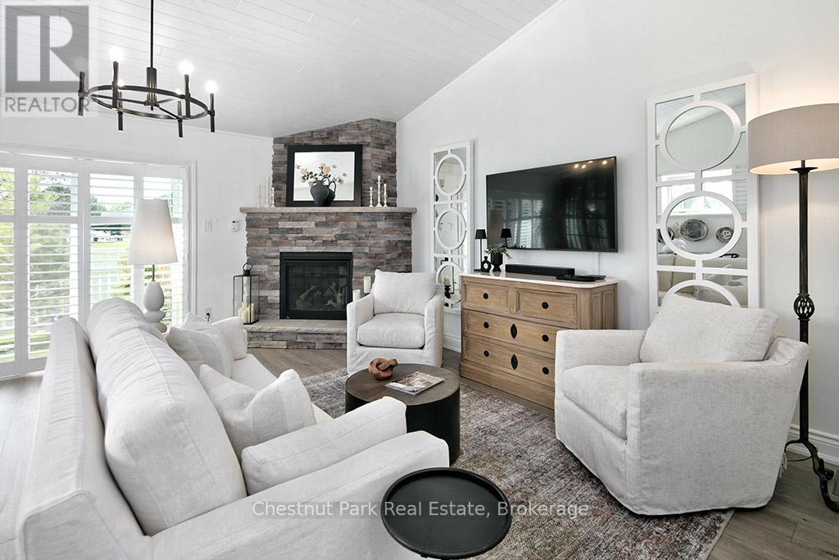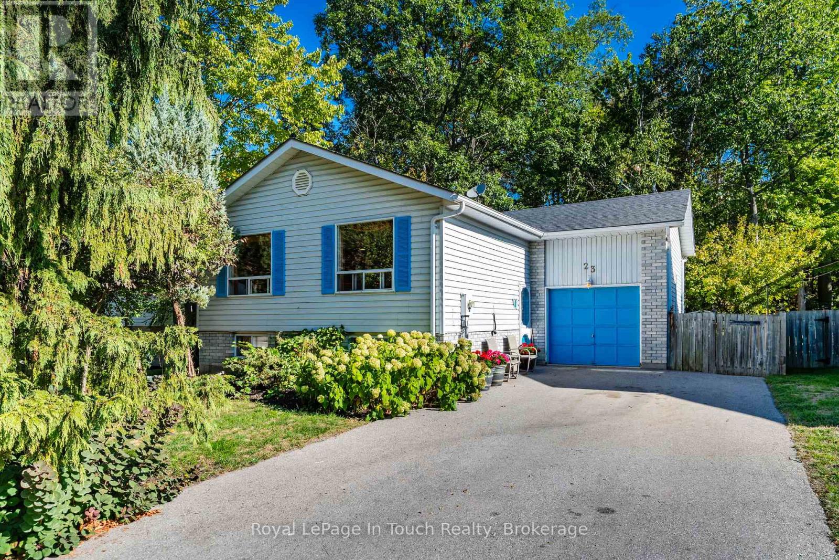- Houseful
- ON
- Saugeen Shores
- N0H
- 642 Gustavus St
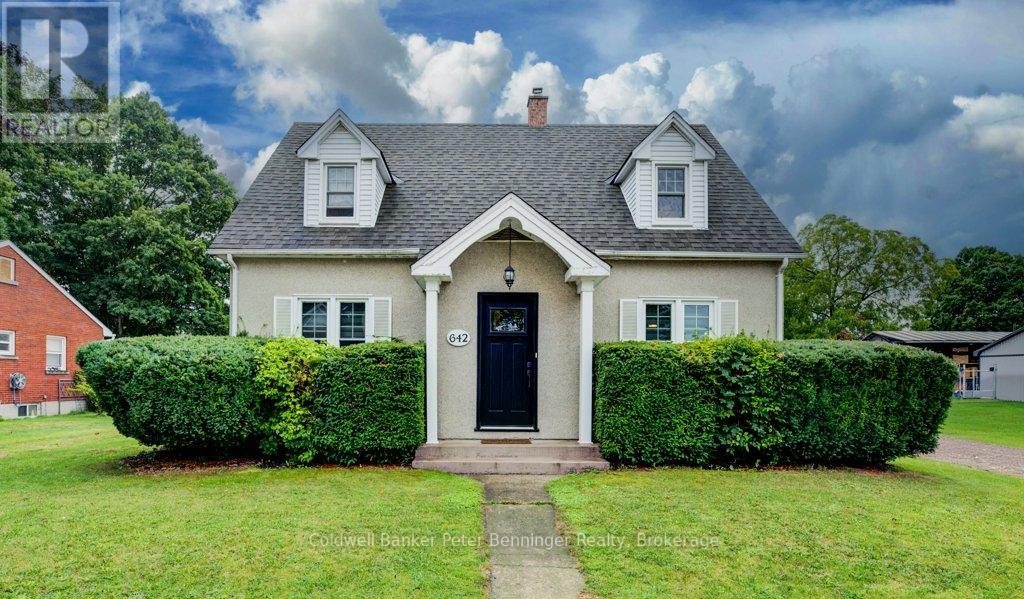
Highlights
Description
- Time on Houseful59 days
- Property typeSingle family
- Median school Score
- Mortgage payment
Lovely Craftsman styled home is ready for its new owners. Zoned CC-3 this property can be used as it is now, a beloved family home, or it can be turned in to a new business including (but not limited to) a Daycare! Lots of choice here with room to expand! This property is on a corner lot with 2 separate parking areas and detached garage. The large back yard feels very private with a lane dividing you from the back neighbors. Newer back deck is perfect for entertaining and the BBQ is directly hooked up to natural gas. Roof was reshingled in 2019. In 2023 upstairs windows were done including the kitchen window and the front door. Inside, you'll love the practical design and bright modern kitchen. Main floor bathroom has heated floors for extra luxury. One bedroom is on the main floor with the other 2 upstairs flanked by dormers and walk-in-closets! Basement has a finished Family Room and 3rd bathroom, with 2 large vacant rooms ready for use! Heated with natural gas and cooled with efficient wall units this home is ideal for almost anyone. Virtual Walkthrough tab will be in the listing for convenience. Port Elgin is a popular place to live where you can combine work and play! Welcome home! (id:63267)
Home overview
- Cooling Wall unit
- Heat source Natural gas
- Heat type Radiant heat
- Sewer/ septic Sanitary sewer
- # total stories 2
- # parking spaces 5
- Has garage (y/n) Yes
- # full baths 1
- # half baths 2
- # total bathrooms 3.0
- # of above grade bedrooms 3
- Subdivision Saugeen shores
- Lot desc Landscaped
- Lot size (acres) 0.0
- Listing # X12359860
- Property sub type Single family residence
- Status Active
- Bathroom 1.7m X 1.55m
Level: 2nd - Primary bedroom 5.48m X 3.38m
Level: 2nd - 2nd bedroom 5.21m X 3.38m
Level: 2nd - Bathroom 2.46m X 2.16m
Level: Basement - Other 3.59m X 3.65m
Level: Basement - Family room 4.63m X 5.42m
Level: Basement - Other 3.74m X 6.73m
Level: Basement - Bathroom 2.19m X 2.47m
Level: Main - Other 1.15m X 2.46m
Level: Main - 3rd bedroom 3.07m X 3.5m
Level: Main - Dining room 3.96m X 3.9m
Level: Main - Living room 4.2m X 4.54m
Level: Main - Kitchen 3.59m X 3.08m
Level: Main
- Listing source url Https://www.realtor.ca/real-estate/28767204/642-gustavus-street-saugeen-shores-saugeen-shores
- Listing type identifier Idx

$-2,000
/ Month

