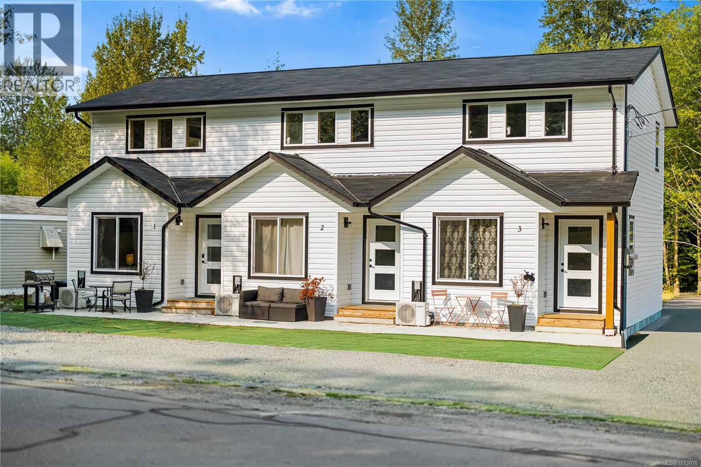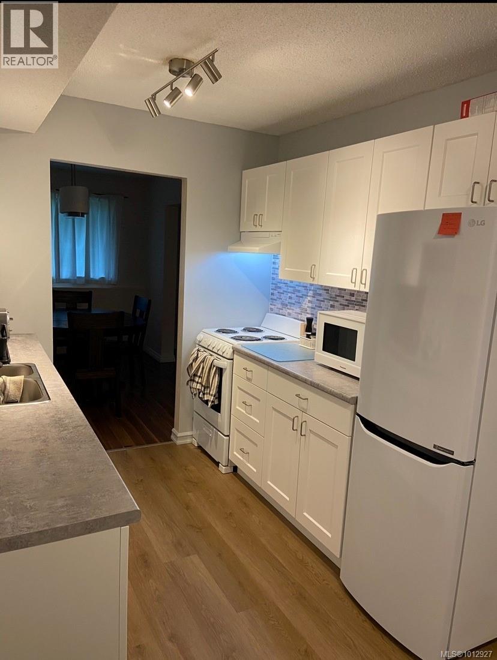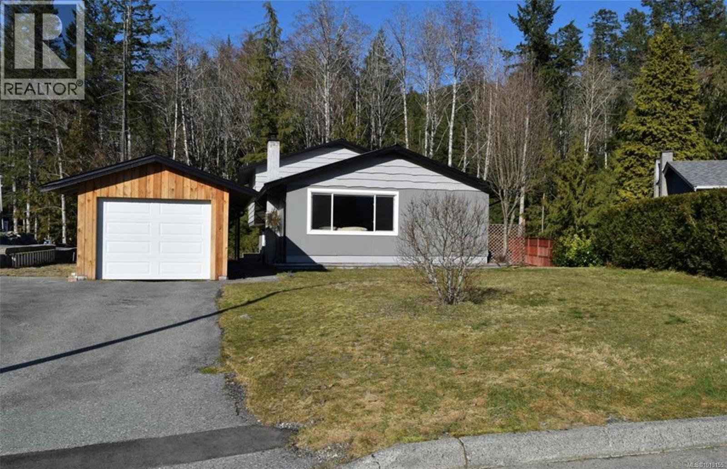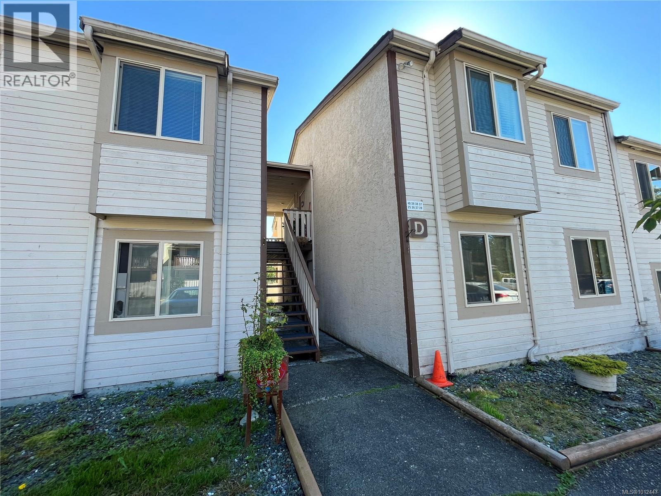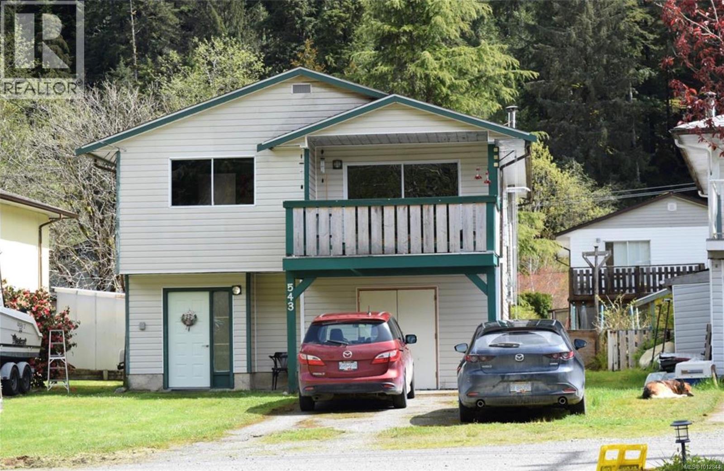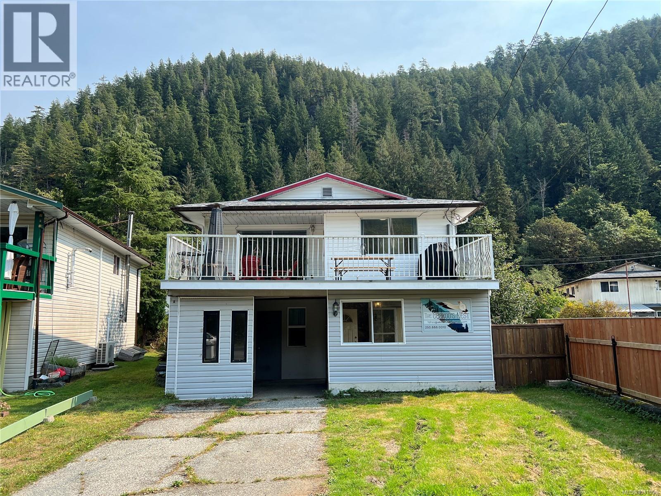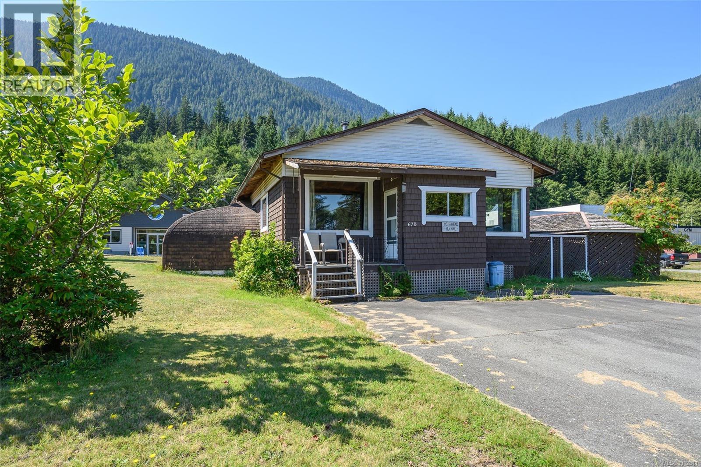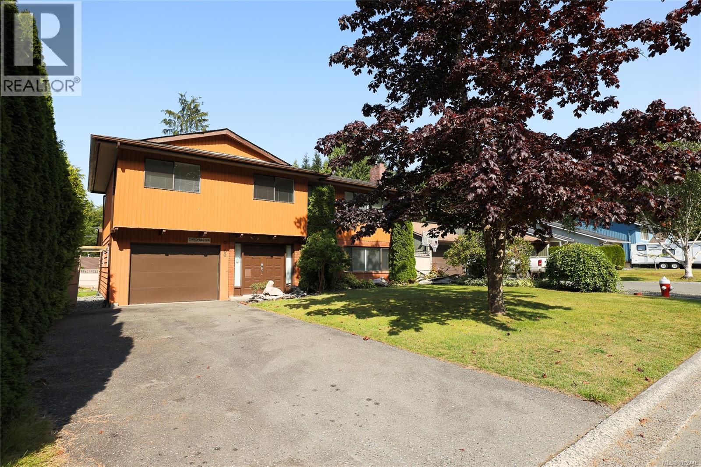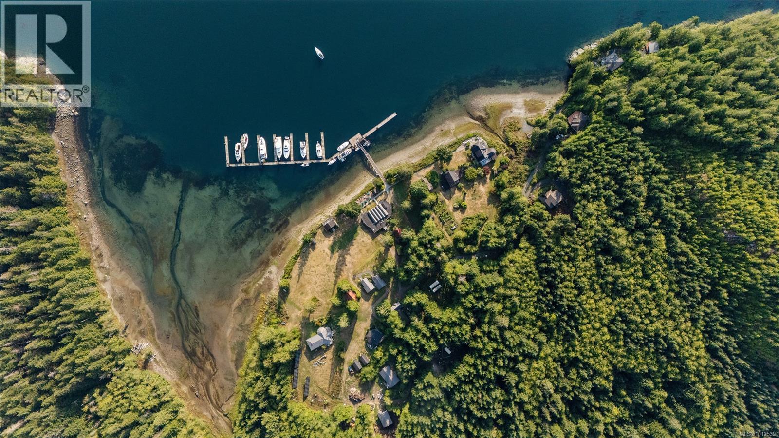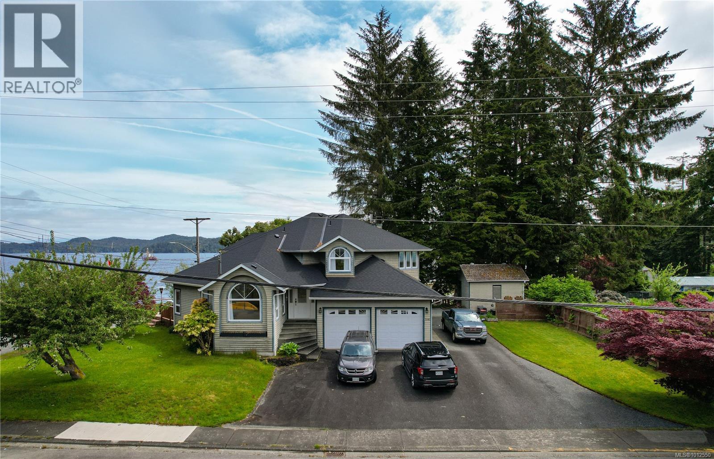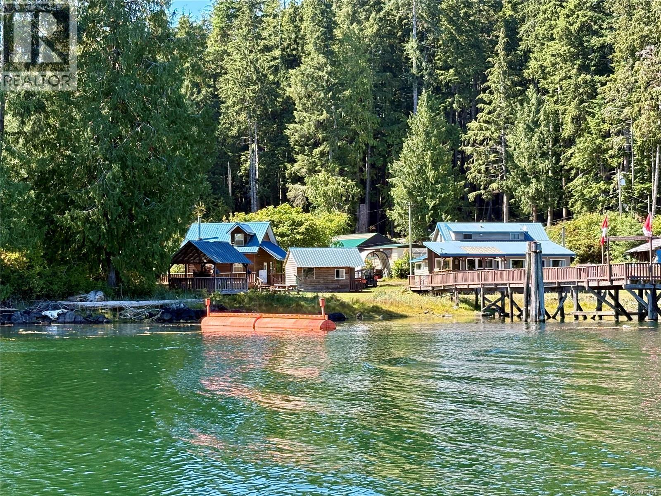- Houseful
- BC
- Port Hardy
- V0N
- 4520 Byng Rd
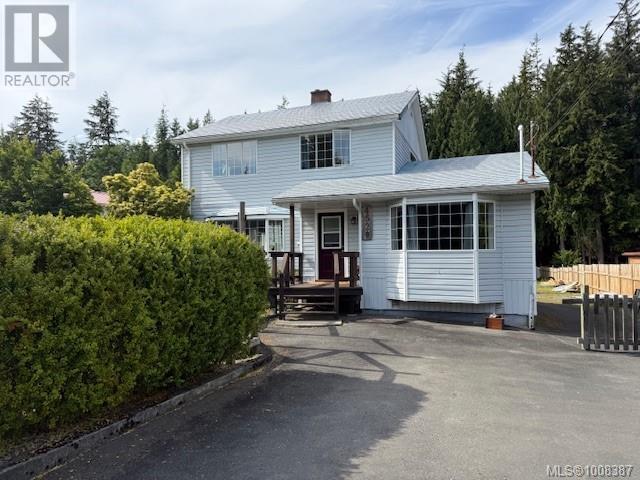
4520 Byng Rd
4520 Byng Rd
Highlights
Description
- Home value ($/Sqft)$369/Sqft
- Time on Houseful47 days
- Property typeSingle family
- Year built1955
- Mortgage payment
Charming 3- bedroom, 2-bathroom character home on 0.37 acres. Welcome to this delightful main-level entry home, full of character and nestled on a beautifully landscaped and fully fenced 0.37-acre lot. Backing onto serene greenspace, this private oasis offers peace and privacy in a highly desirable area. Featuring old-style hardwood floors throughout the main level and a 50-year warranty metal roof, this home blends classic charm with lasting durability. The spacious wrap-around deck at the rear is perfect for relaxing or entertaining. Outbuildings include a 24' x 24' boat shed with loft, a separate workshop, greenhouse, and wood shed, providing ample space for hobbies, storage, or future projects. This property is ideal for families, nature lovers, or anyone seeking a peaceful lifestyle with room to grow. (id:63267)
Home overview
- Cooling None
- Heat source Electric
- Heat type Forced air
- # parking spaces 4
- # full baths 2
- # total bathrooms 2.0
- # of above grade bedrooms 3
- Subdivision Port hardy
- Zoning description Residential
- Lot dimensions 15987
- Lot size (acres) 0.3756344
- Building size 1592
- Listing # 1008387
- Property sub type Single family residence
- Status Active
- Bathroom 4 - Piece
Level: 2nd - Primary bedroom 4.877m X 2.743m
Level: 2nd - Bedroom 3.048m X 2.438m
Level: 2nd - Bedroom 3.353m X 3.048m
Level: 2nd - Living room 5.182m X 3.353m
Level: Main - Laundry 2.438m X 1.524m
Level: Main - Dining room 3.658m X 3.353m
Level: Main - Family room 7.62m X 3.353m
Level: Main - Bathroom 2 - Piece
Level: Main - Kitchen 3.962m X 3.658m
Level: Main
- Listing source url Https://www.realtor.ca/real-estate/28648766/4520-byng-rd-port-hardy-port-hardy
- Listing type identifier Idx

$-1,565
/ Month

