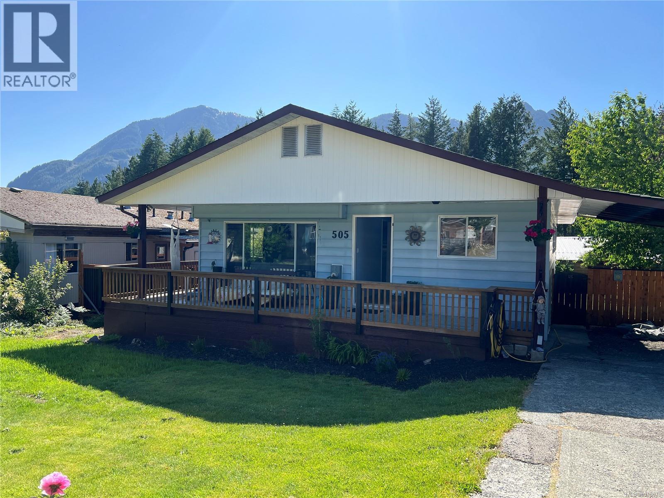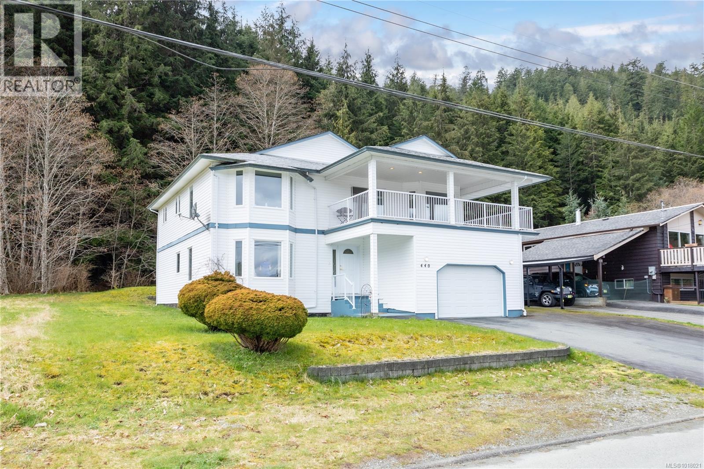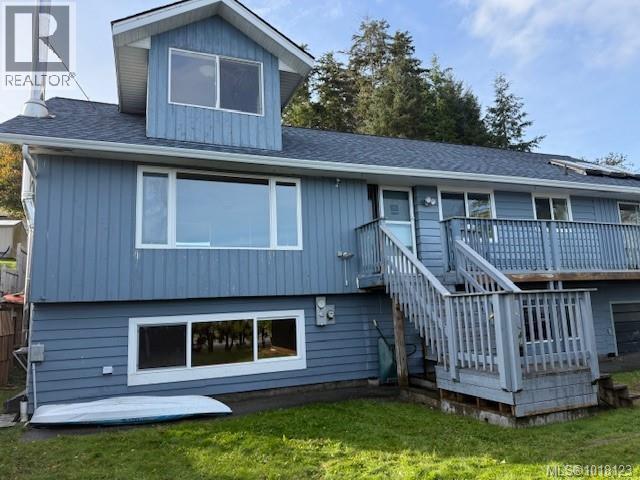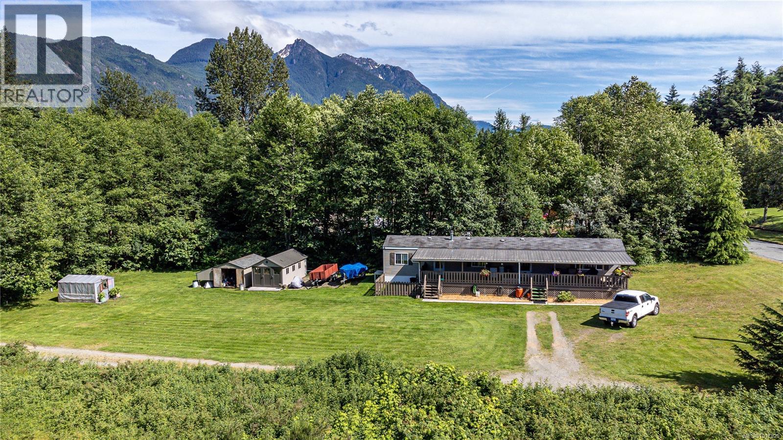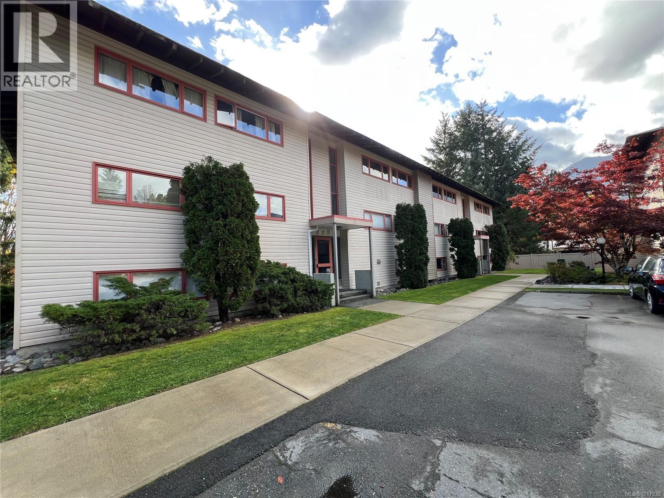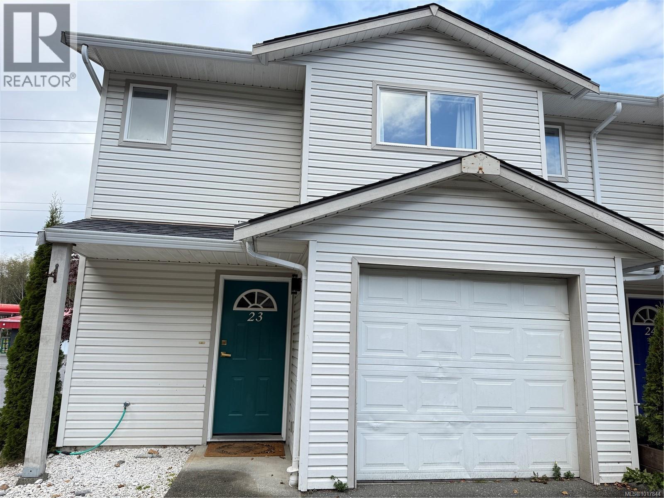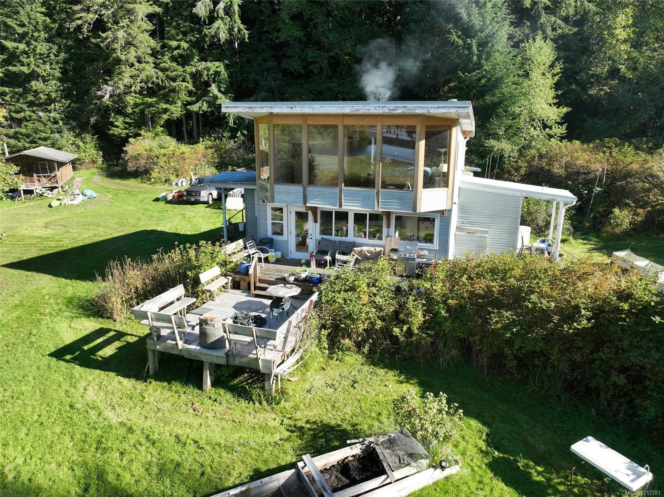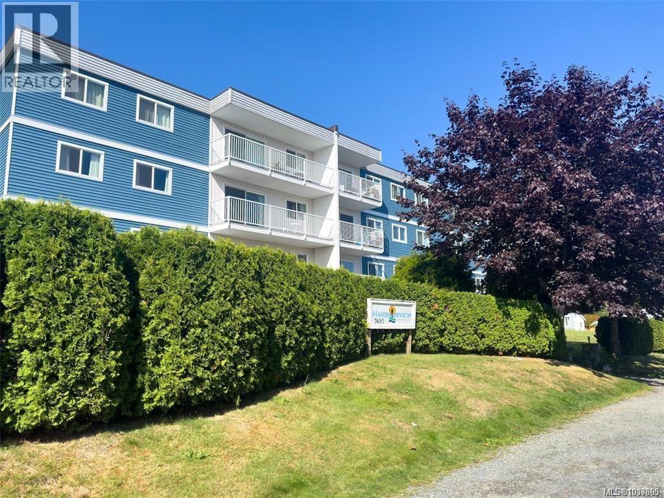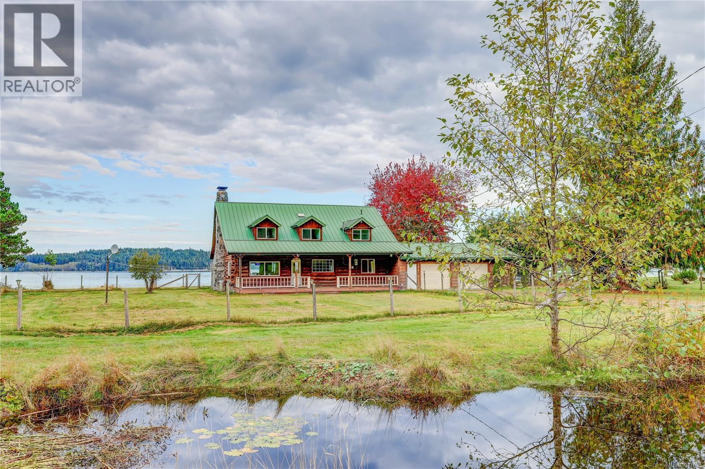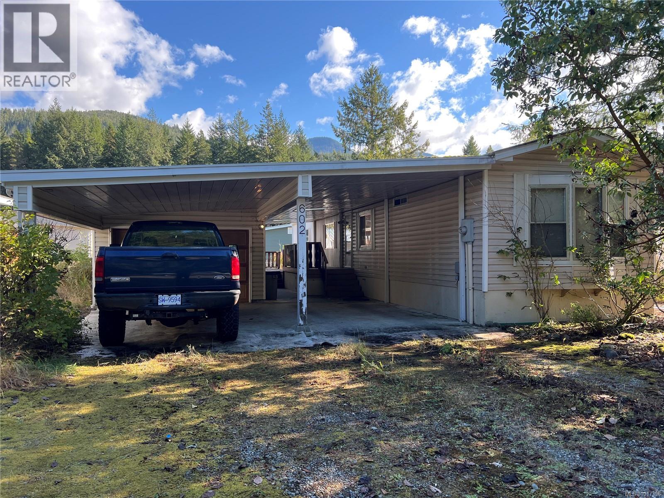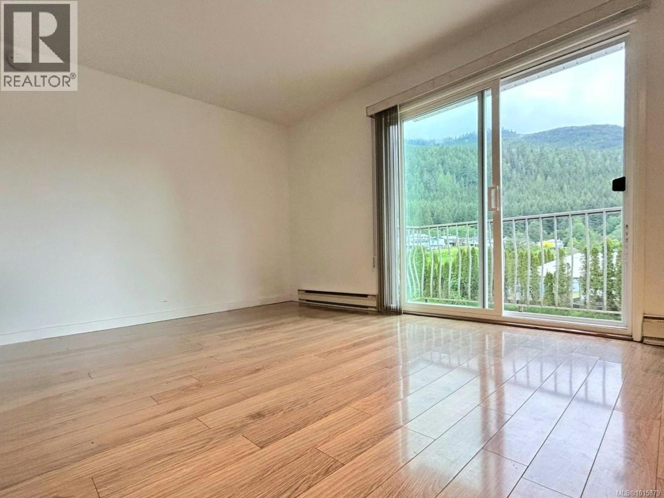- Houseful
- BC
- Port Hardy
- V0N
- 6965 Nahwitti Ave
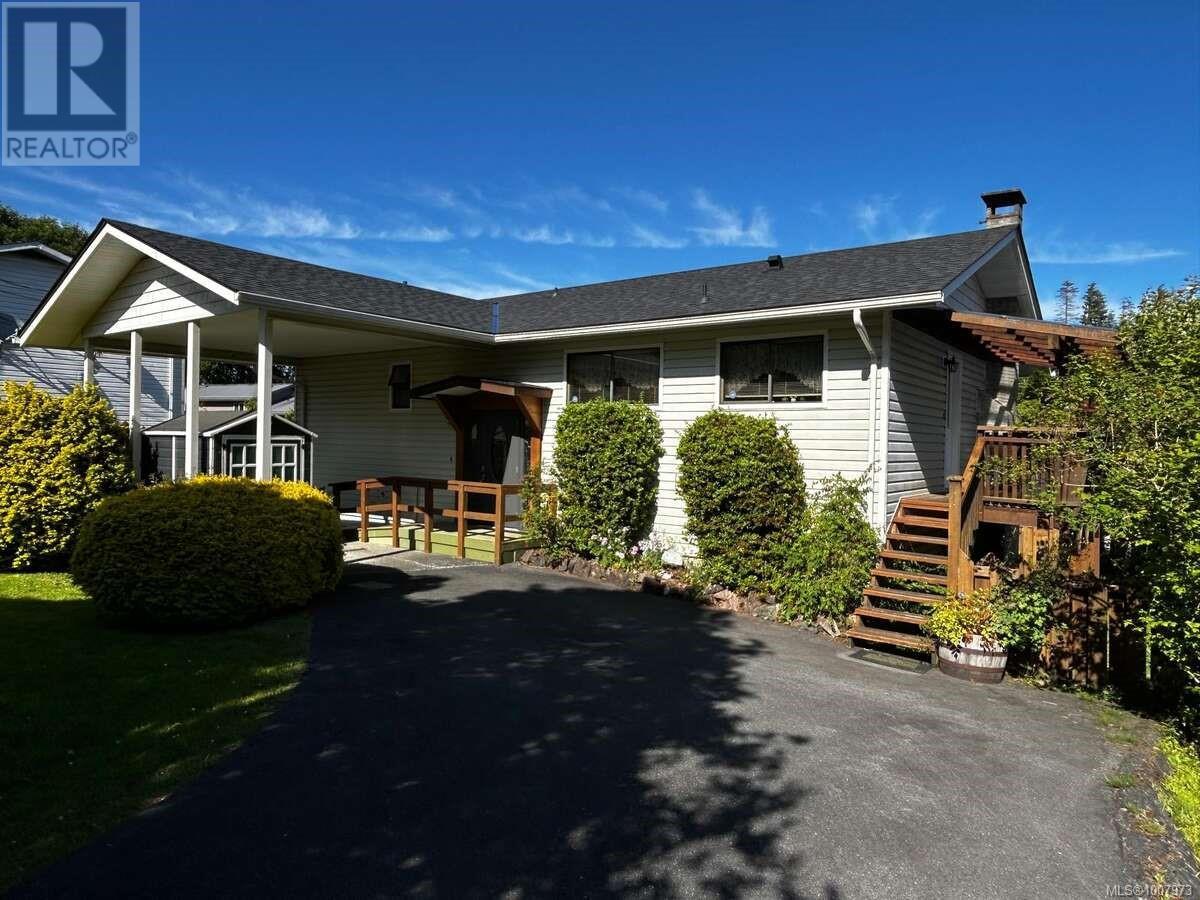
Highlights
Description
- Home value ($/Sqft)$273/Sqft
- Time on Houseful97 days
- Property typeSingle family
- StyleWestcoast
- Median school Score
- Year built1965
- Mortgage payment
For more information, please click Brochure button. Welcome to this bright and spacious 1960s home that perfectly blends retro charm with modern updates. The home features a fully finished main and lower level, offering ample space for comfortable living. On the main floor, you'll find three generously sized bedrooms and a four-piece bathroom. The lower level includes an additional bedroom and a convenient two-piece bathroom, ideal for guests or extended family. One of the home's standout features is its mobility accessibility to the main floor, making it suitable for a variety of lifestyles. The interior boasts custom window trims crafted from locally sourced wood, adding warmth and character throughout. The walk-out basement is a rare find, featuring full-size windows and a raised floor — perfect for a studio, fitness area, or cozy family room. This home has been consistently maintained and thoughtfully updated. The exterior is designed for low maintenance with vinyl siding, metal soffits, and cladding. Major updates include a roof that is just three years old, a hot water tank installed within the last year, a newer furnace, and an upgraded electrical panel. The interior has been freshly painted, offering a clean and modern feel throughout. Whether you're looking for a forever home or a smart investment, this property offers comfort, style, and peace of mind — all in one. Don’t miss the opportunity to make it yours! (id:55581)
Home overview
- Cooling See remarks
- Heat source Electric
- Heat type Forced air
- # parking spaces 3
- # full baths 2
- # total bathrooms 2.0
- # of above grade bedrooms 4
- Has fireplace (y/n) Yes
- Subdivision Port hardy
- View City view, mountain view
- Zoning description Residential
- Lot dimensions 7859
- Lot size (acres) 0.18465695
- Building size 1935
- Listing # 1007973
- Property sub type Single family residence
- Status Active
- Bathroom 2.896m X 1.397m
Level: Lower - Bedroom 3.962m X 6.096m
Level: Lower - Storage 2.87m X 0.991m
Level: Lower - Laundry 3.454m X 3.962m
Level: Lower - Family room 12.624m X 3.505m
Level: Lower - Bedroom 3.81m X 2.718m
Level: Main - 2.667m X 1.067m
Level: Main - Bedroom 3.81m X 2.692m
Level: Main - Dining room 3.81m X 2.718m
Level: Main - Bathroom 2.743m X 1.829m
Level: Main - Kitchen 2.54m X 3.81m
Level: Main - Living room 3.81m X 5.385m
Level: Main - Primary bedroom 3.81m X 4.267m
Level: Main
- Listing source url Https://www.realtor.ca/real-estate/28629770/6965-nahwitti-ave-port-hardy-port-hardy
- Listing type identifier Idx

$-1,411
/ Month

