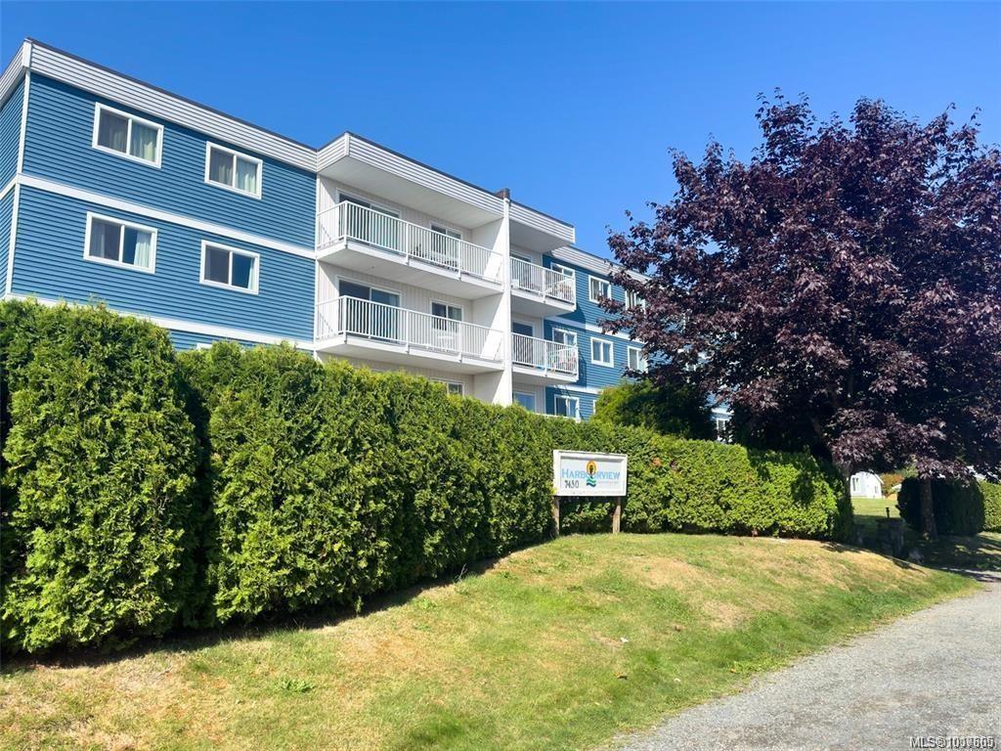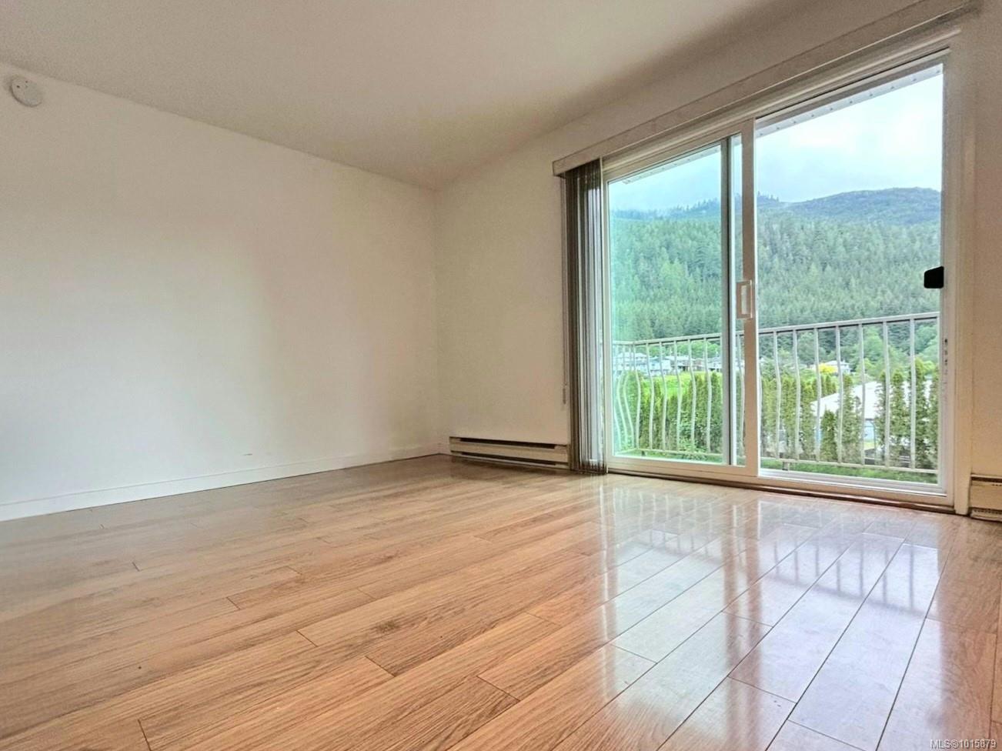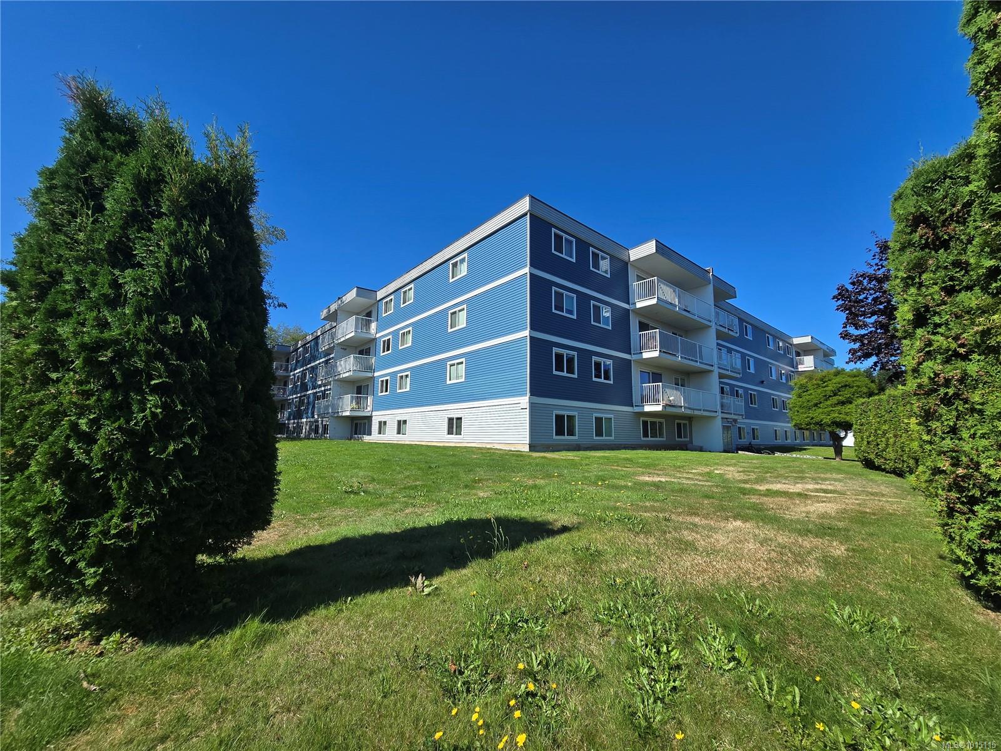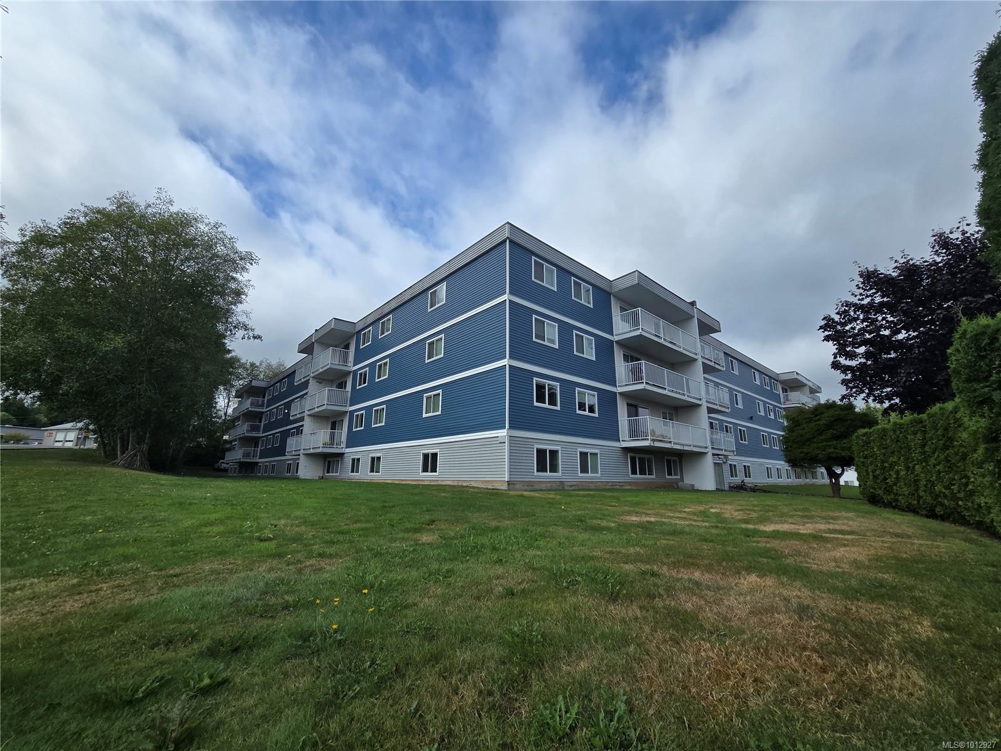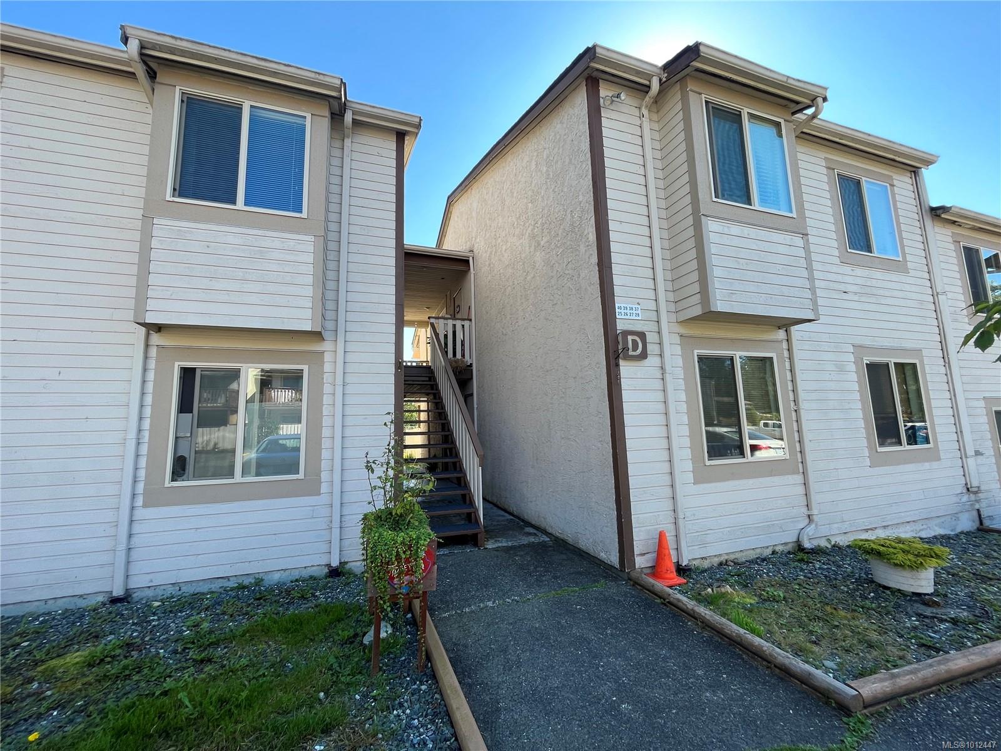- Houseful
- BC
- Port Hardy
- V0N
- 7077 Highland Dr Apt 21
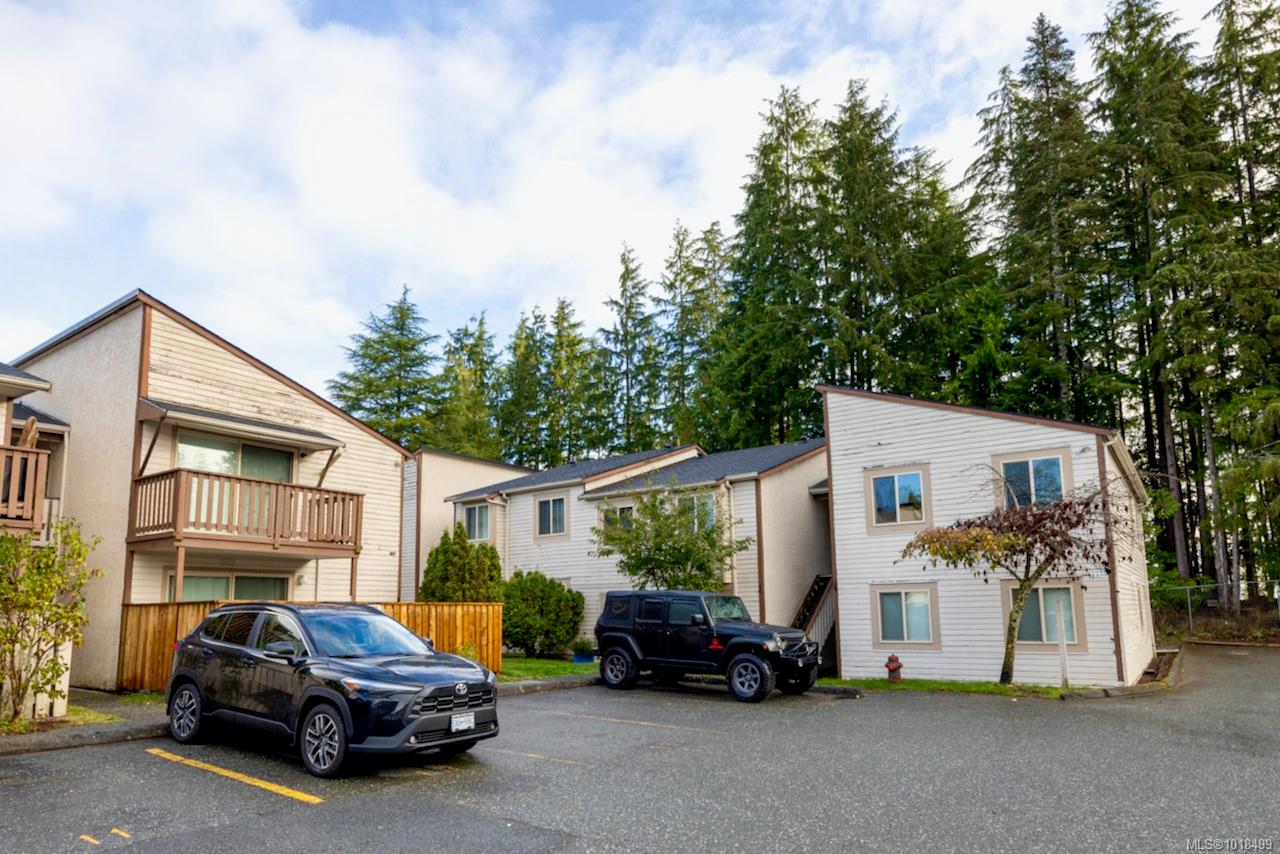
Highlights
Description
- Home value ($/Sqft)$178/Sqft
- Time on Housefulnew 2 days
- Property typeResidential
- Median school Score
- Year built1981
- Mortgage payment
Welcome Home to #21 in Woodgrove Gardens! This top floor condo has an amazing location within the complex, nestled at the back surrounded by the tall trees of the green belt, providing privacy and peacefulness from its covered balcony. With 2 bedrooms, many updates, lots of extra storage, and a spacious layout, this move-in ready home is great for small families who are ready to become homeowners, or investors alike. This well maintained home has an updated kitchen with newer stove, newer hot water tank, in-unit washer/dryer, vinyl windows, and the building had a new roof in 2020. A large external storage space is included and conveniently located on the breezeway. This building is pet friendly with no size restriction for dogs (see bylaws). Conveniently located close to school, the hospital, recreation, dining, and shopping, this is sure to suit your lifestyle. Don't wait- book your showing today! Measurements approximate.
Home overview
- Cooling None
- Heat type Baseboard, electric
- Sewer/ septic Sewer connected
- # total stories 2
- Construction materials Insulation: ceiling, insulation: walls, wood
- Foundation Slab
- Roof Asphalt shingle
- Exterior features Balcony/deck
- # parking spaces 1
- Parking desc Guest, open
- # total bathrooms 1.0
- # of above grade bedrooms 2
- # of rooms 8
- Has fireplace (y/n) No
- Laundry information In unit
- County Port hardy district of
- Area North island
- Subdivision Woodgrove gardens
- Water source Municipal
- Zoning description Multi-family
- Directions 236951
- Exposure West
- Lot desc Central location, marina nearby, recreation nearby, shopping nearby, in wooded area
- Lot size (acres) 0.0
- Building size 872
- Mls® # 1018499
- Property sub type Condominium
- Status Active
- Tax year 2025
- Dining room Main: 2.718m X 2.362m
Level: Main - Living room Main: 3.175m X 5.131m
Level: Main - Kitchen Main: 3.073m X 2.261m
Level: Main - Storage Main: 1.168m X 1.829m
Level: Main - Bedroom Main: 3.937m X 2.438m
Level: Main - Balcony Main: 1.727m X 3.302m
Level: Main - Primary bedroom Main: 3.912m X 3.048m
Level: Main - Bathroom Main
Level: Main
- Listing type identifier Idx

$-16
/ Month

