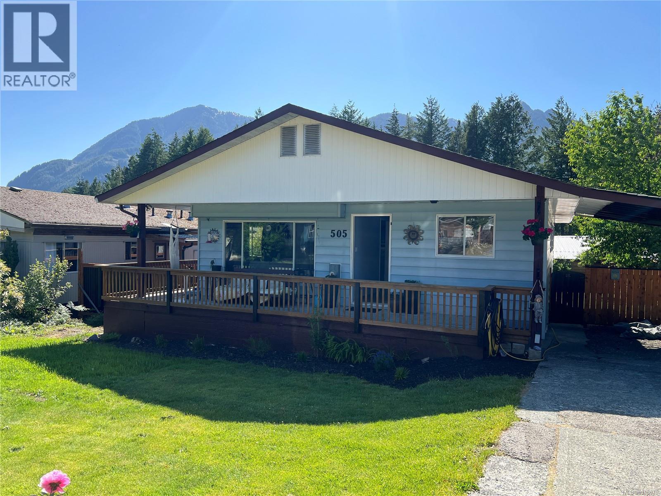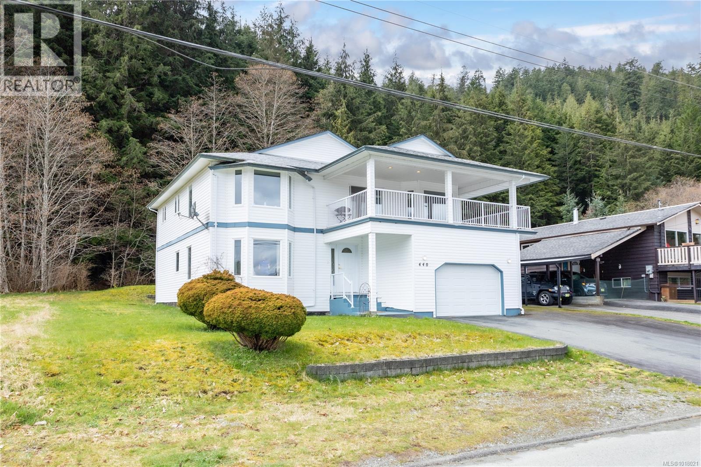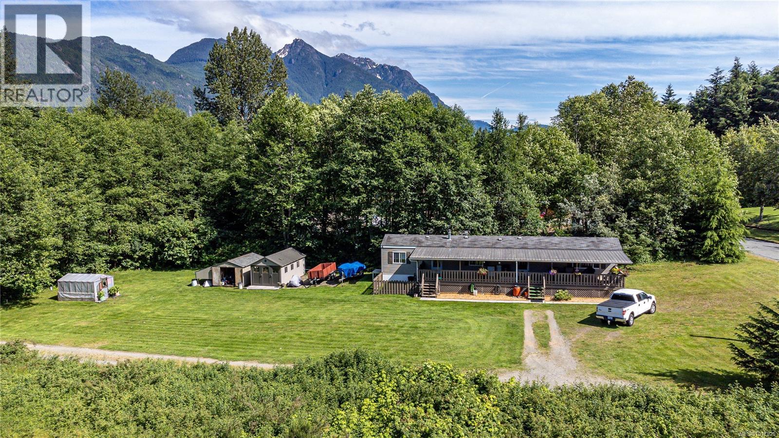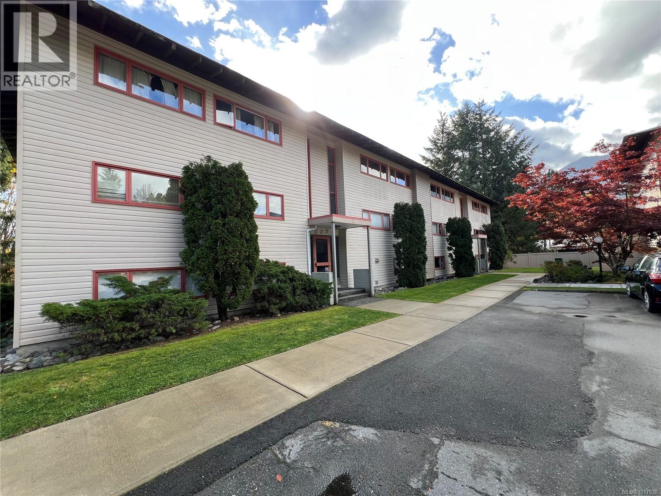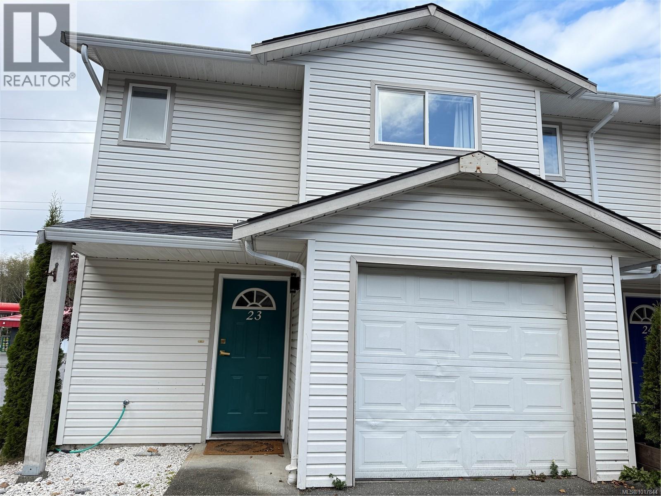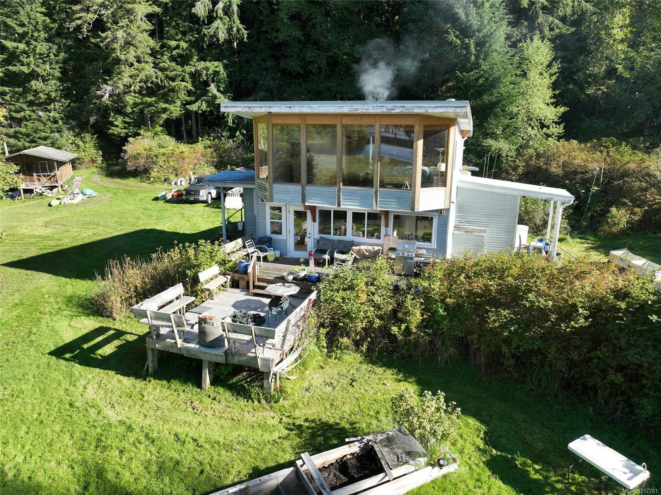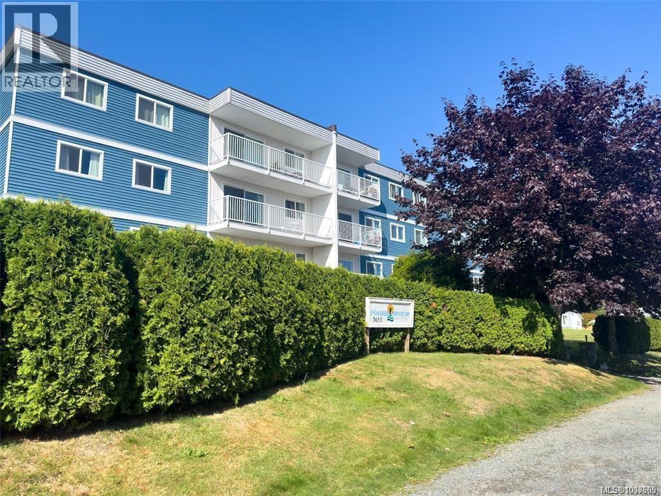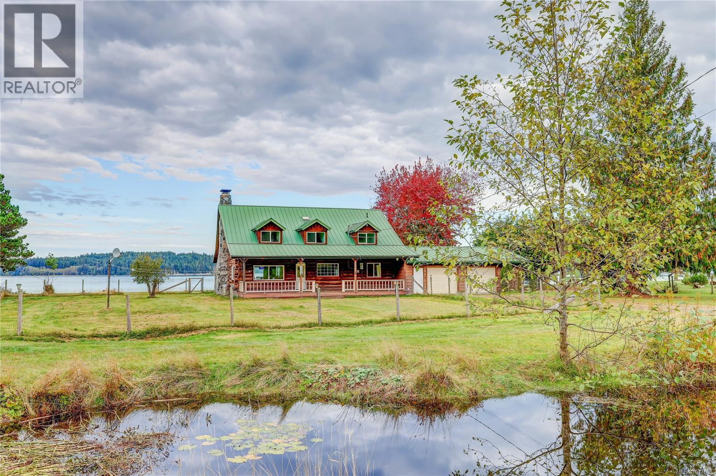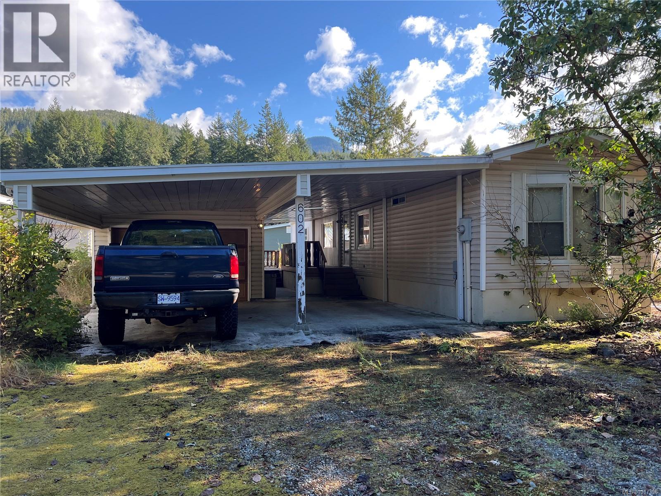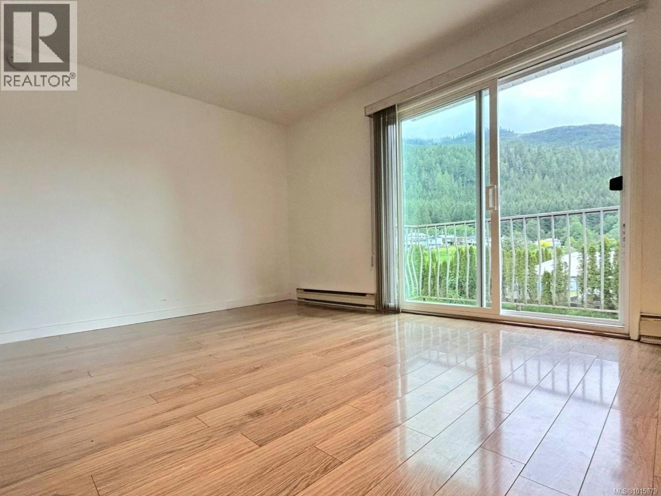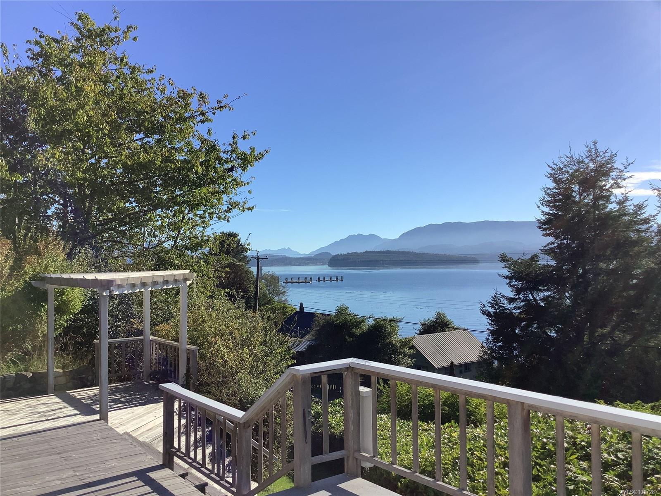- Houseful
- BC
- Port Hardy
- V0N
- 7077 Highland Dr Unit 37 Dr
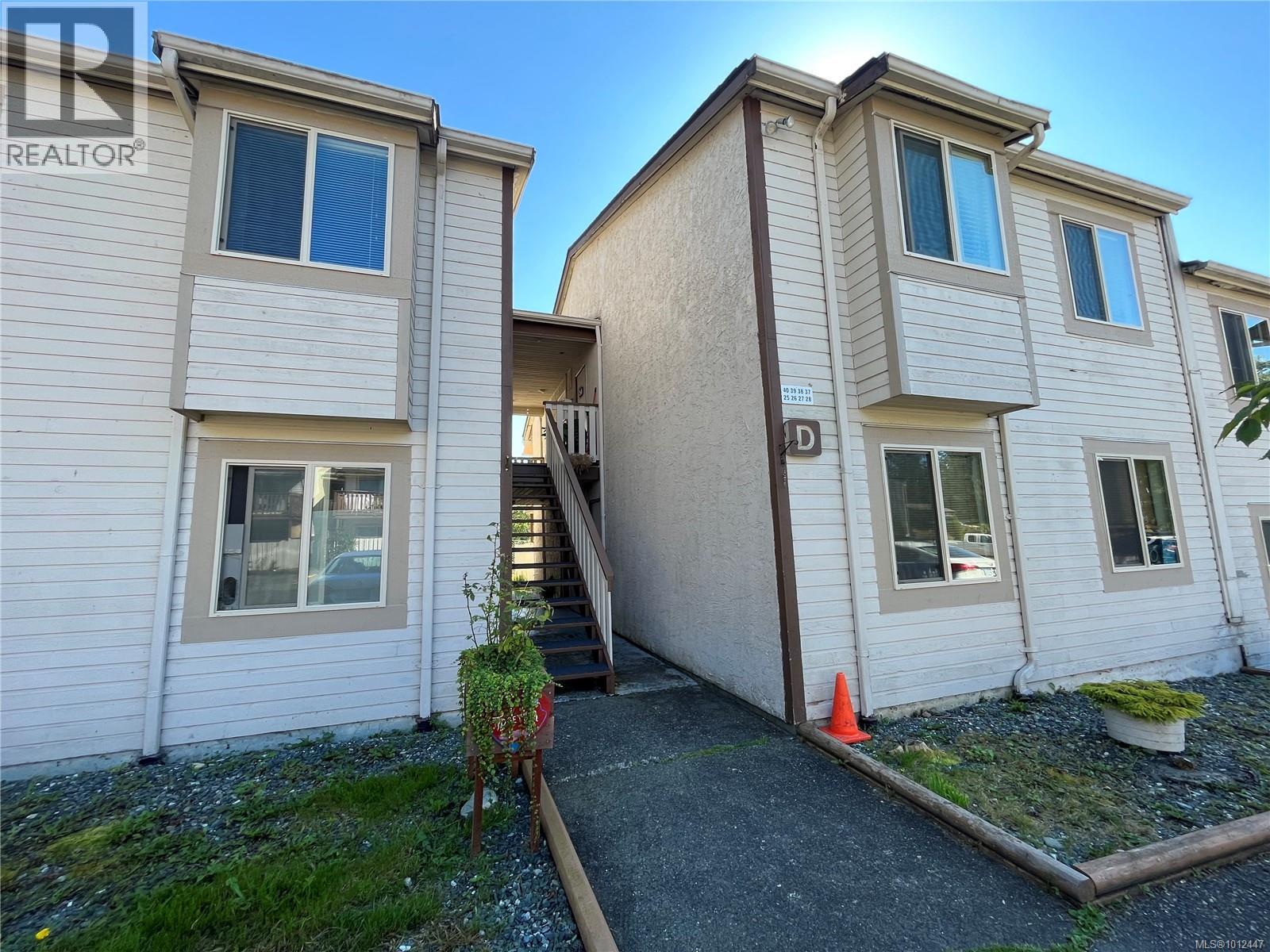
7077 Highland Dr Unit 37 Dr
7077 Highland Dr Unit 37 Dr
Highlights
Description
- Home value ($/Sqft)$234/Sqft
- Time on Houseful48 days
- Property typeSingle family
- Median school Score
- Year built1984
- Mortgage payment
This 2 Bedroom, 1 Bath, Upper level Condo in Woodgrove Gardens is a must see! Enter the unit through the spacious, clean breezeway into a welcoming open concept living space. Natural light beams through the oversized patio door and dining windows. Great outdoor Covered balcony that protects from the afternoon sun or the fall rain. Modern Kitchen with white cabinets, an island with space for 3-4 stools, ceiling height cabinetry and a pop of color and sparkle in the red quartz counter and kitchen sink! Down the hall, glass panel sliding doors are hiding the updated Stackable laundry and huge walk-in closet or pantry with built ins! Updated bathroom with tiled tub surround, and the 2 good size bedrooms finish off this 800 sqft space. Added lights in both bedrooms, recently painted walls, added crown moulding, and matching laminate throughout makes this a perfect place to call home! (id:63267)
Home overview
- Cooling None
- Heat source Electric
- Heat type Baseboard heaters
- # parking spaces 1
- # full baths 1
- # total bathrooms 1.0
- # of above grade bedrooms 2
- Community features Pets allowed with restrictions, family oriented
- Subdivision Woodgrove gardens
- Zoning description Multi-family
- Lot size (acres) 0.0
- Building size 790
- Listing # 1012447
- Property sub type Single family residence
- Status Active
- Other 3.251m X 1.93m
Level: Main - Bedroom 3.048m X 2.438m
Level: Main - Bathroom 4 - Piece
Level: Main - Dining room 2.743m X 2.438m
Level: Main - Primary bedroom 3.962m X 3.048m
Level: Main - Living room 5.182m X Measurements not available
Level: Main - Laundry 1.524m X 1.219m
Level: Main - Kitchen 3.048m X 2.134m
Level: Main
- Listing source url Https://www.realtor.ca/real-estate/28824469/37-7077-highland-dr-port-hardy-port-hardy
- Listing type identifier Idx

$-87
/ Month

