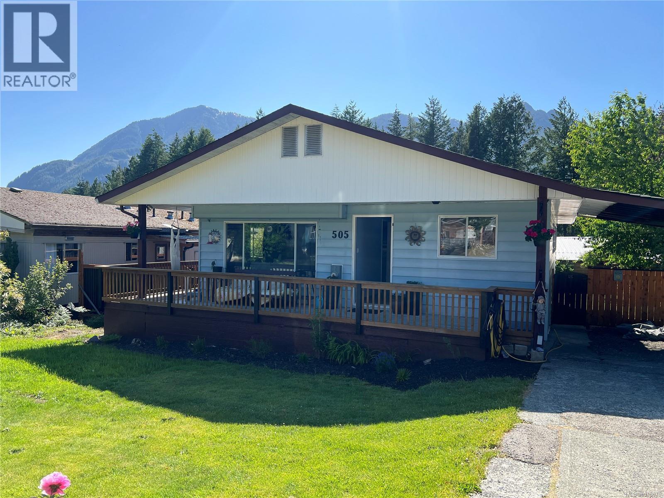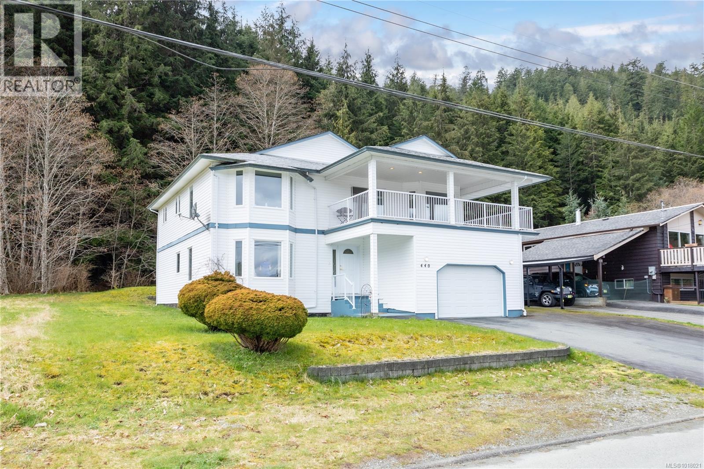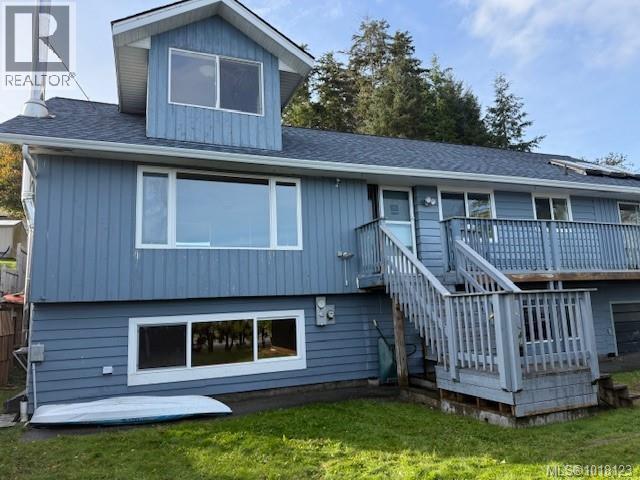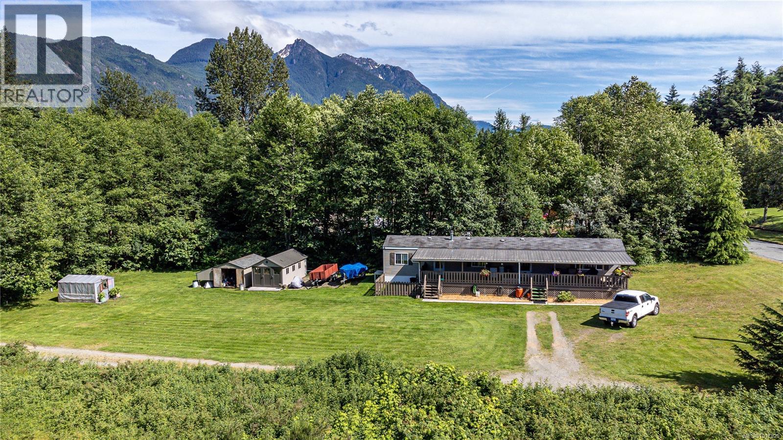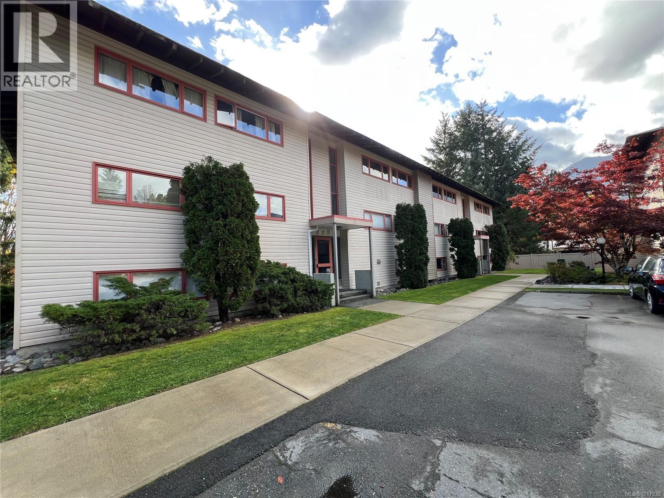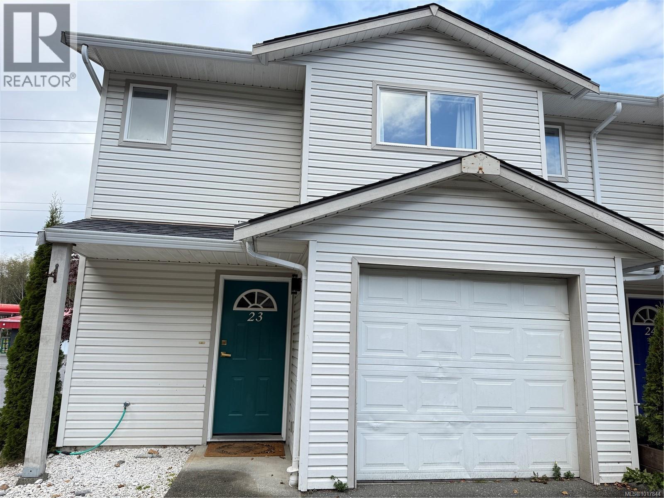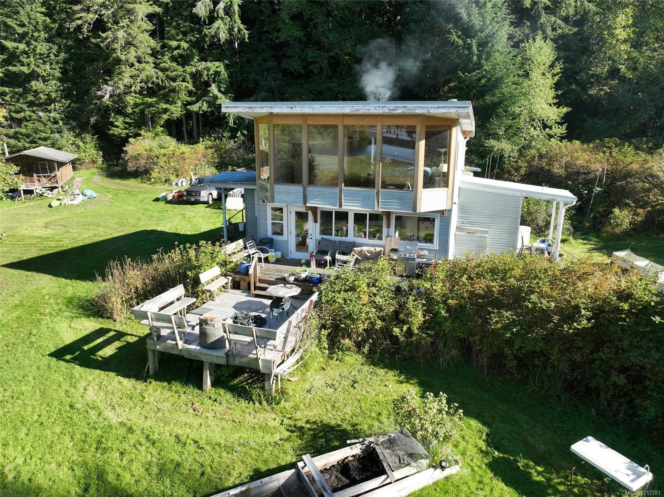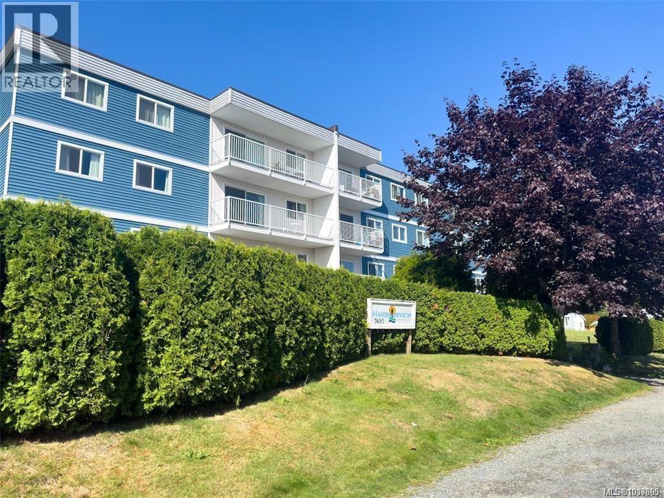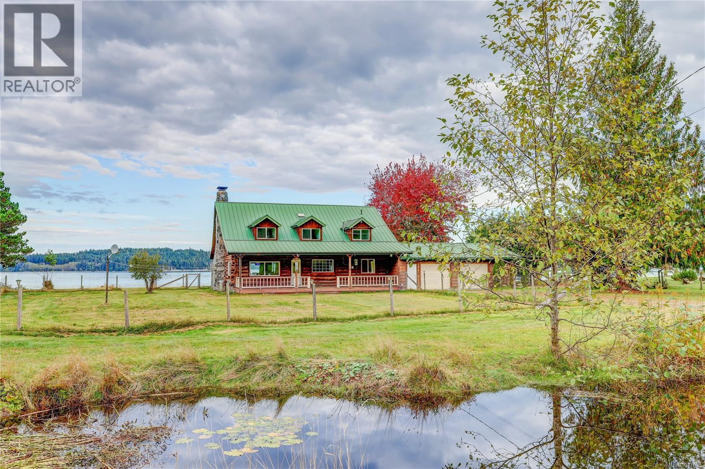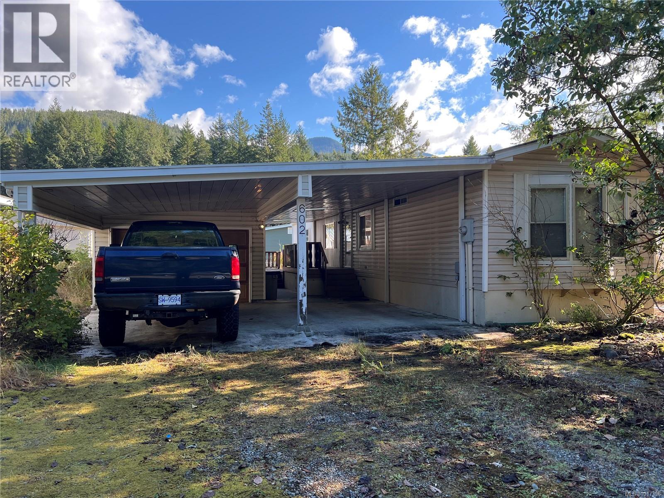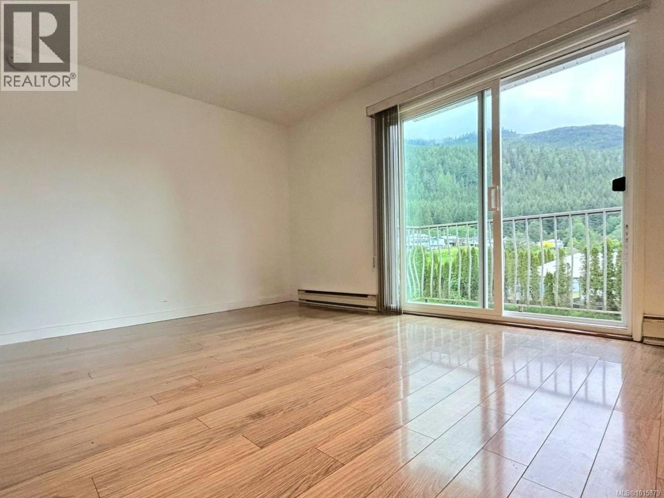- Houseful
- BC
- Port Hardy
- V0N
- 7111 Highland Dr
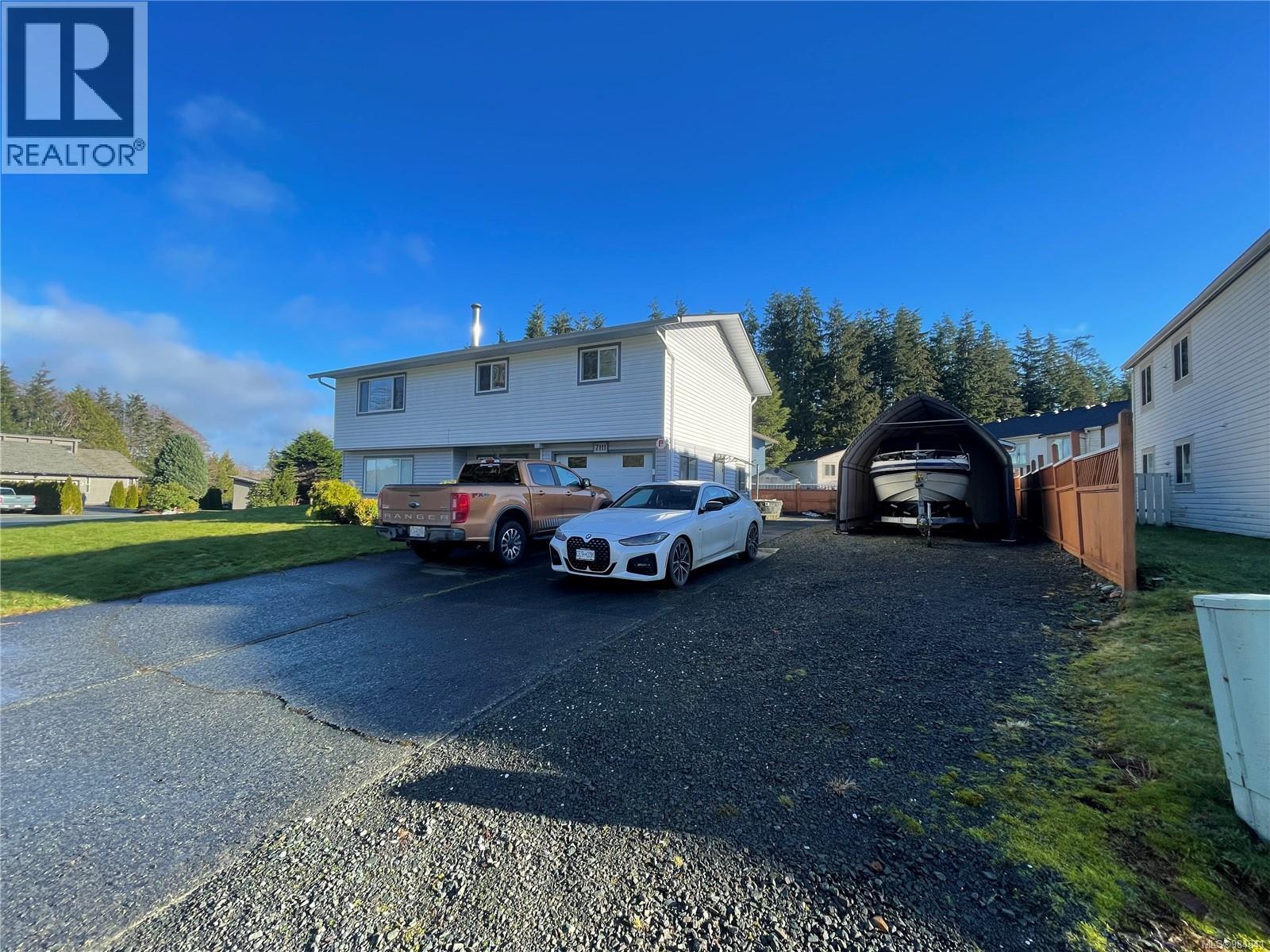
7111 Highland Dr
7111 Highland Dr
Highlights
Description
- Home value ($/Sqft)$273/Sqft
- Time on Houseful280 days
- Property typeSingle family
- Median school Score
- Year built1980
- Mortgage payment
4 bedroom, 2 bath home with tons of parking. This home offers a large foyer upon entering with plenty of built in storage. The ground level also offers an extra large bedroom with wall to wall built in closets, laundry, workshop, bathroom and garage entranced from exterior. Upstairs you'll find 3 more bedrooms, the main bathroom with updated counter and sink, updated kitchen with nice built in pantry, bright living and dining rooms with access to the back sunny deck and yard with multi level patios, including a beautiful gazebo for privacy and to enjoy year round outdoor living. Recent updates include the vinyl sliding door to the back deck, cummins auto start generator for power outages, new roof in 2023, bathroom sink and counter, new wall mounted heat pumps and newly stained back deck - beautiful! (No furniture included) (id:63267)
Home overview
- Cooling Air conditioned
- Heat source Electric
- Heat type Baseboard heaters, heat pump
- # parking spaces 1
- # full baths 2
- # total bathrooms 2.0
- # of above grade bedrooms 4
- Has fireplace (y/n) Yes
- Subdivision Port hardy
- Zoning description Residential
- Lot dimensions 6926
- Lot size (acres) 0.16273496
- Building size 1775
- Listing # 984841
- Property sub type Single family residence
- Status Active
- Laundry 3.124m X 3.505m
Level: Lower - Workshop 3.048m X Measurements not available
Level: Lower - Bathroom 3 - Piece
Level: Lower - Bedroom 5.385m X 3.429m
Level: Lower - Bedroom 2.515m X 3.251m
Level: Main - Dining room 3.353m X Measurements not available
Level: Main - Living room 3.658m X 5.182m
Level: Main - Bedroom 3.556m X 3.15m
Level: Main - Bathroom 4 - Piece
Level: Main - Primary bedroom 4.445m X 3.505m
Level: Main - Kitchen 3.048m X 3.658m
Level: Main
- Listing source url Https://www.realtor.ca/real-estate/27817349/7111-highland-dr-port-hardy-port-hardy
- Listing type identifier Idx

$-1,293
/ Month

