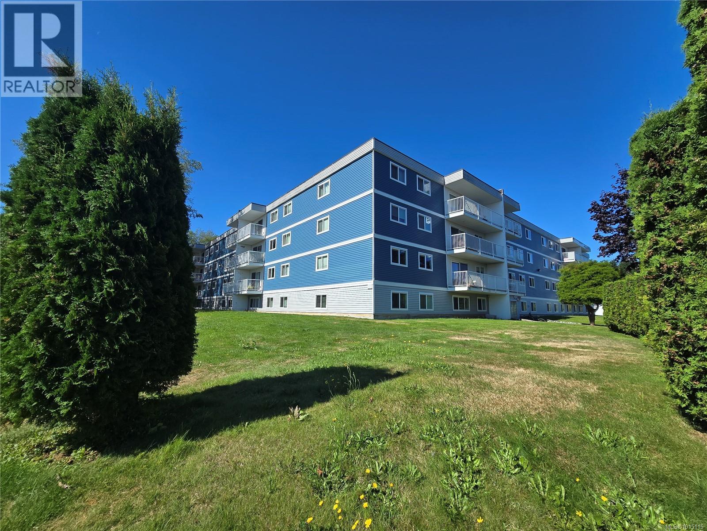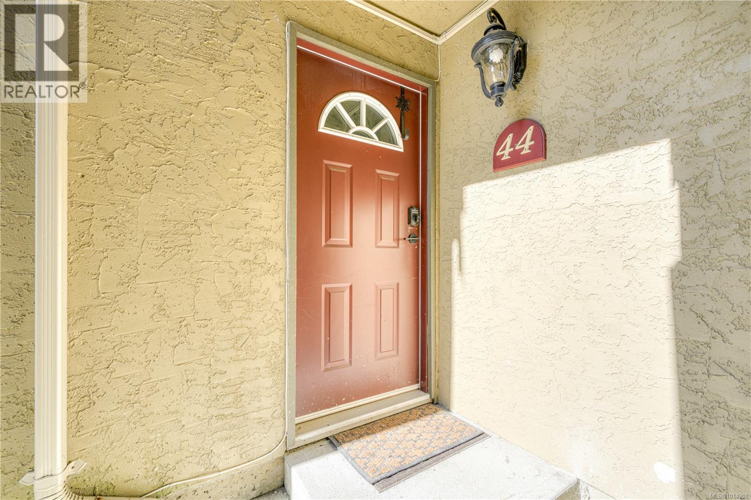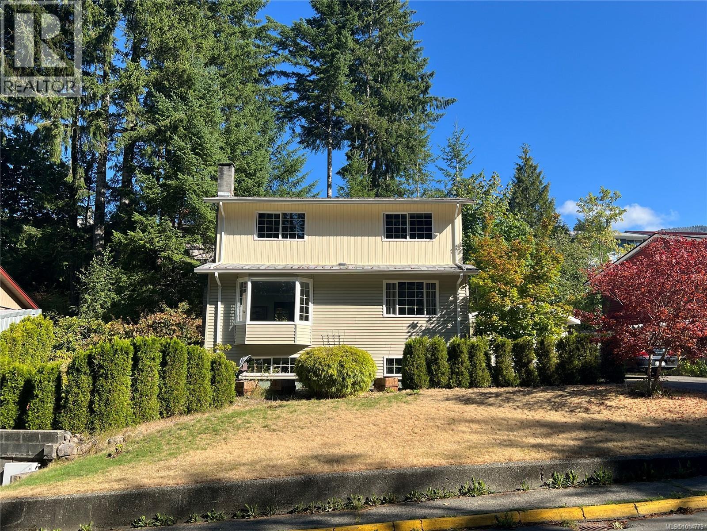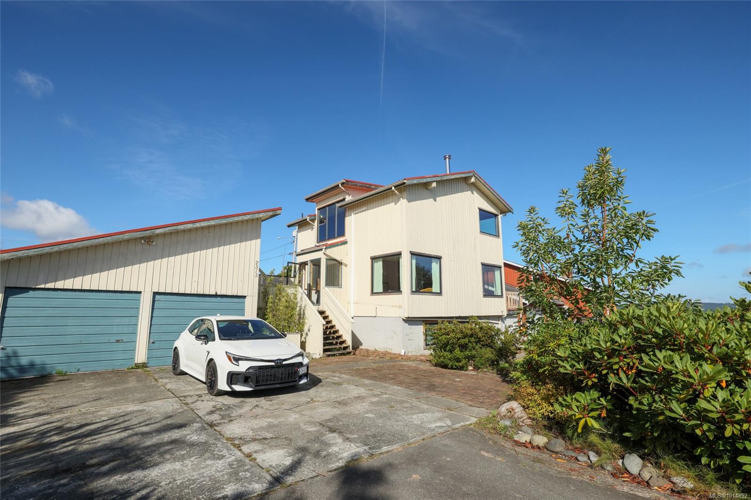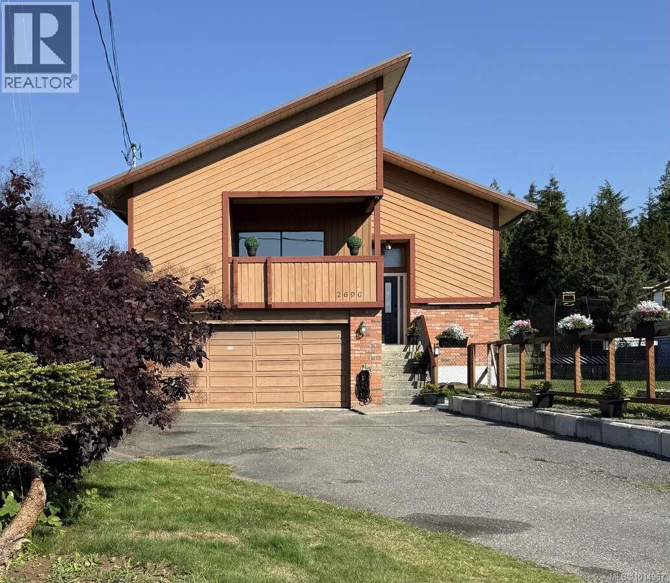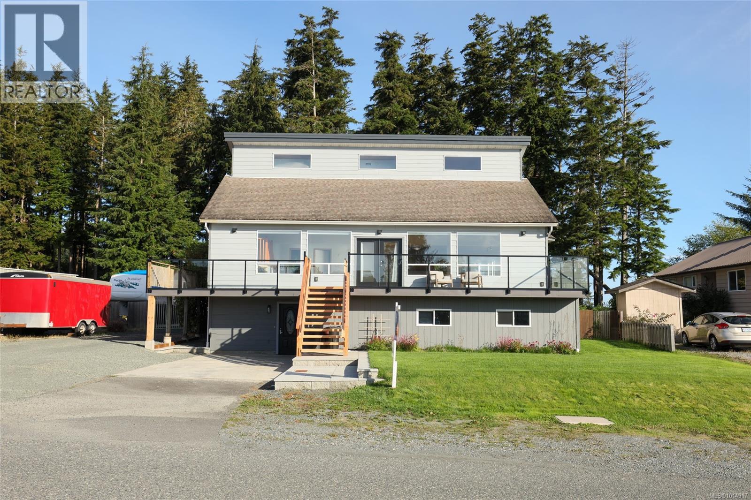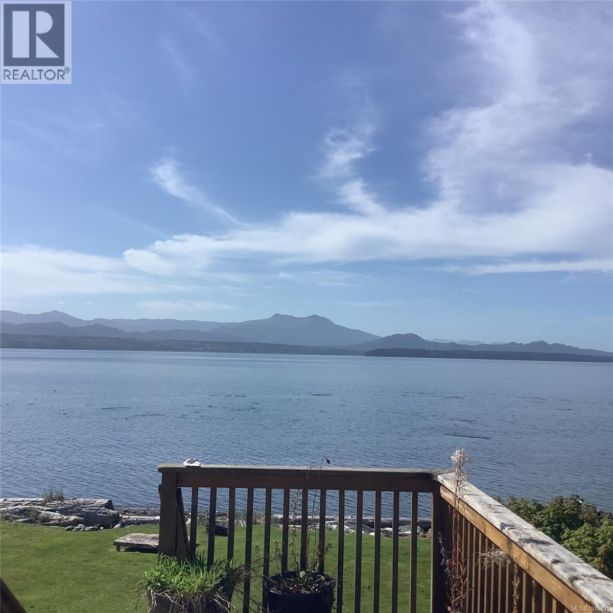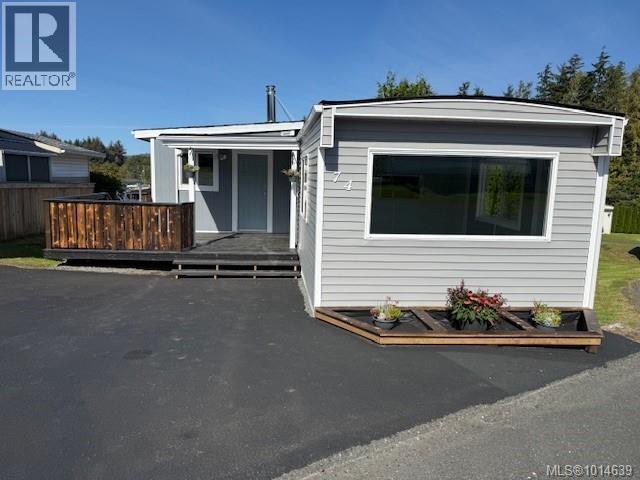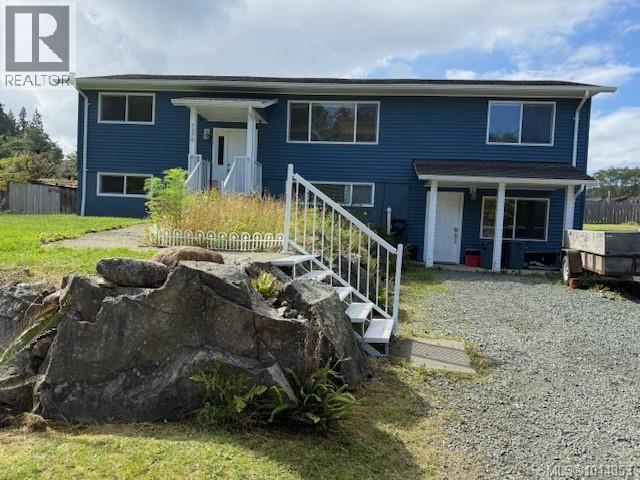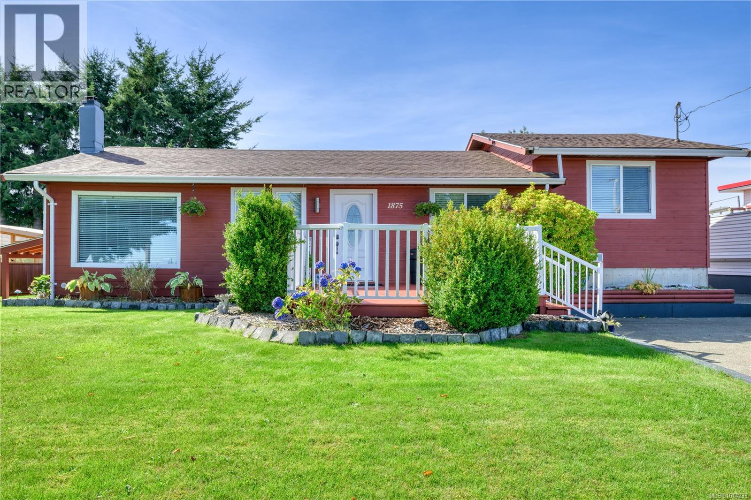- Houseful
- BC
- Port Hardy
- V0N
- 7130 Highland Dr
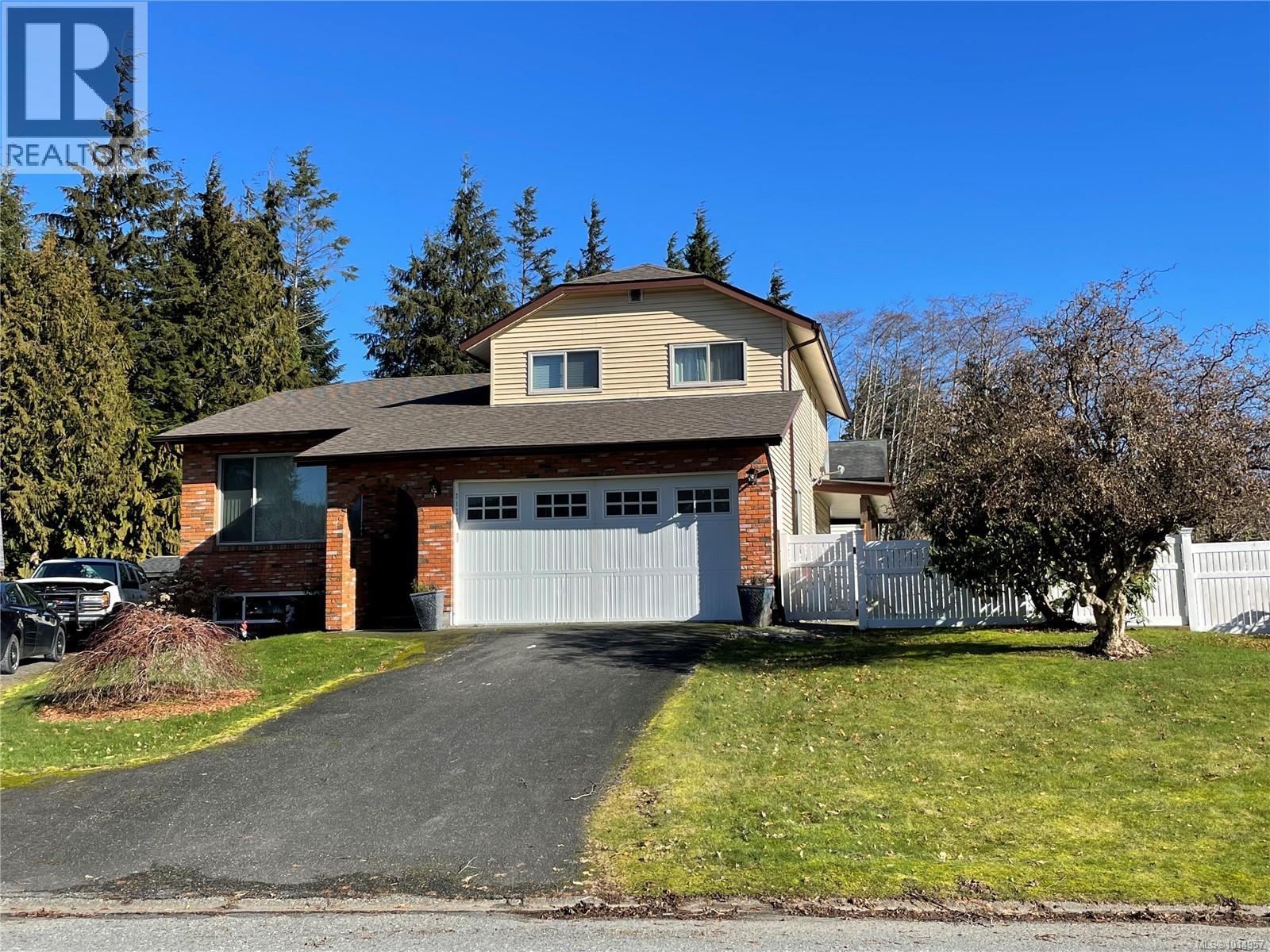
Highlights
This home is
6%
Time on Houseful
2 Days
School rated
2.8/10
Port Hardy
21.32%
Description
- Home value ($/Sqft)$168/Sqft
- Time on Housefulnew 2 days
- Property typeSingle family
- StyleContemporary
- Median school Score
- Year built1981
- Mortgage payment
Spacious, stylish, and full of potential - this 3,100+ sq. ft. multi-split level 3 bed, 2 bath home in Port Hardy is a true gem!! Step into the heart of the home: a welcoming kitchen with a sunny breakfast nook overlooking the cozy family room, complete with access to a second bathroom, laundry area, and double garage. Sliding doors lead to a large back deck and fenced yard - ideal for relaxing, playing or gardening. Upstairs offers a fantastic layout with a spa-inspired bathroom, walk-in closet in the primary bedroom, and two more spacious bedrooms. The lower level is a blank canvas - perfect for a workshop, in-law suite, or creative studio. Located in a friendly North Island community, this home is ready for your next chapter! (id:63267)
Home overview
Amenities / Utilities
- Cooling Air conditioned
- Heat type Heat pump
Exterior
- # parking spaces 4
- Has garage (y/n) Yes
Interior
- # full baths 2
- # total bathrooms 2.0
- # of above grade bedrooms 3
- Has fireplace (y/n) Yes
Location
- Subdivision Port hardy
- Zoning description Residential
Lot/ Land Details
- Lot dimensions 7841
Overview
- Lot size (acres) 0.18423402
- Building size 3152
- Listing # 1014957
- Property sub type Single family residence
- Status Active
Rooms Information
metric
- Bedroom 3.505m X 2.718m
Level: 2nd - Bathroom 5 - Piece
Level: 2nd - Other 1.067m X 1.93m
Level: 2nd - Primary bedroom 4.191m X 3.658m
Level: 2nd - Bedroom 3.505m X 2.718m
Level: 2nd - Workshop 11.887m X 5.639m
Level: Lower - Storage 3.81m X 3.353m
Level: Lower - Unfinished room 3.962m X 1.829m
Level: Lower - Bathroom 3 - Piece
Level: Main - Living room 5.563m X 4.039m
Level: Main - Dining room 4.039m X 2.946m
Level: Main - Dining nook 2.743m X 1.981m
Level: Main - 1.473m X 2.515m
Level: Main - Kitchen 3.2m X 3.505m
Level: Main - Laundry 2.743m X 1.88m
Level: Main - Family room 5.486m X 3.962m
Level: Main
SOA_HOUSEKEEPING_ATTRS
- Listing source url Https://www.realtor.ca/real-estate/28914594/7130-highland-dr-port-hardy-port-hardy
- Listing type identifier Idx
The Home Overview listing data and Property Description above are provided by the Canadian Real Estate Association (CREA). All other information is provided by Houseful and its affiliates.

Lock your rate with RBC pre-approval
Mortgage rate is for illustrative purposes only. Please check RBC.com/mortgages for the current mortgage rates
$-1,413
/ Month25 Years fixed, 20% down payment, % interest
$
$
$
%
$
%

Schedule a viewing
No obligation or purchase necessary, cancel at any time
Nearby Homes
Real estate & homes for sale nearby

