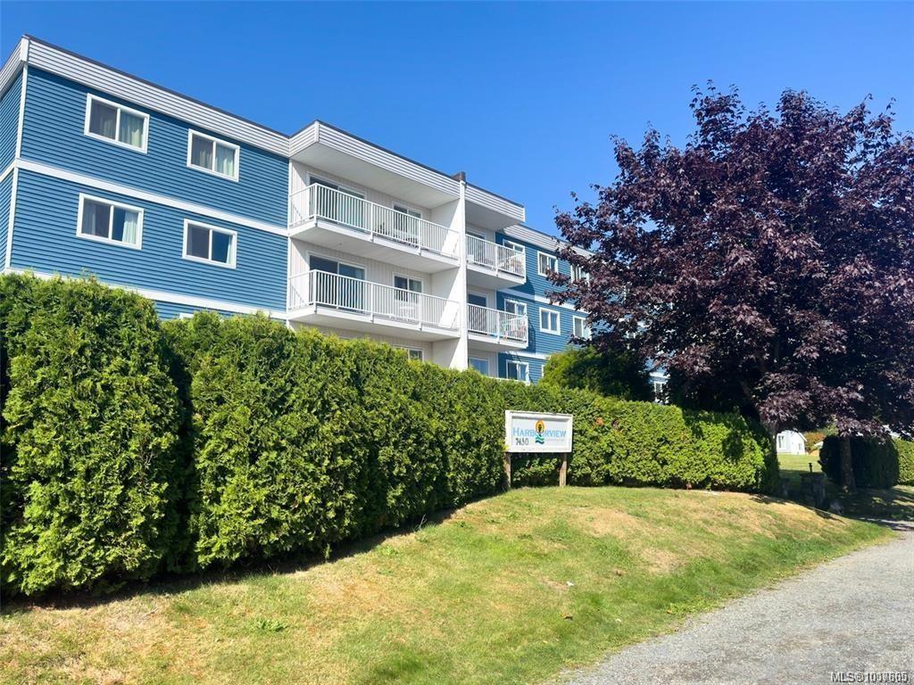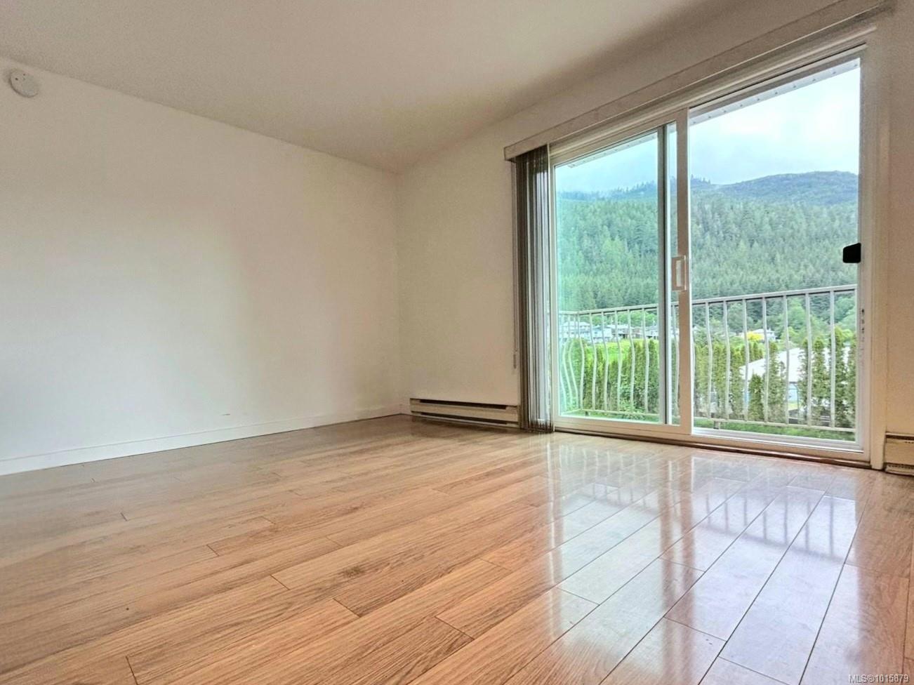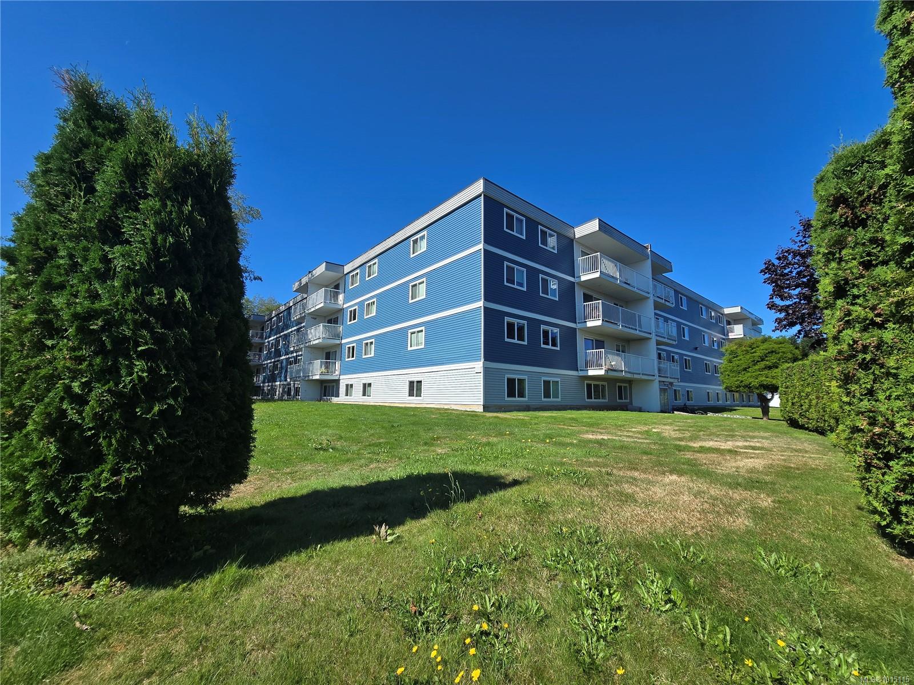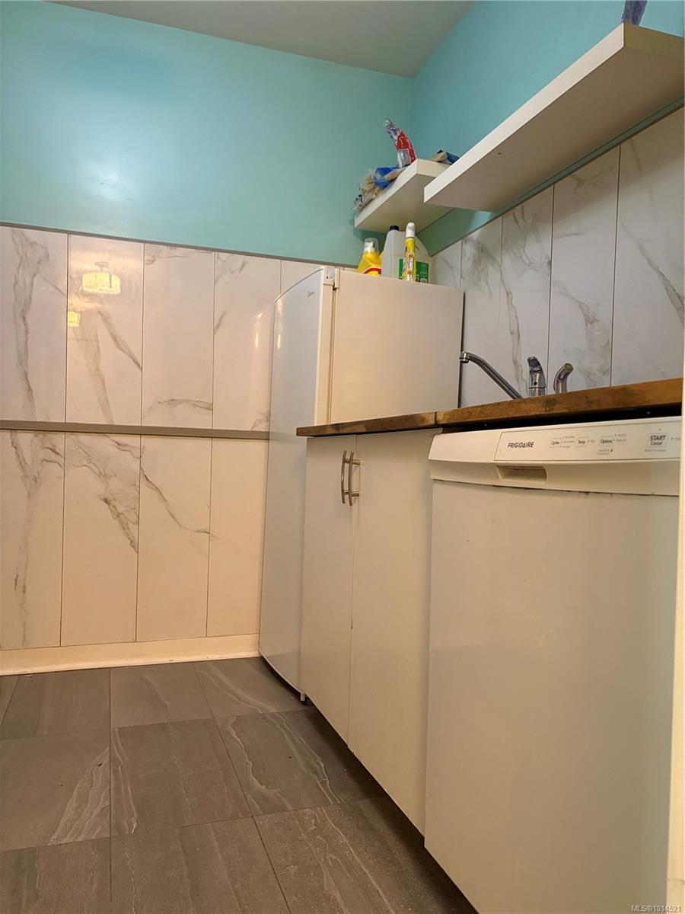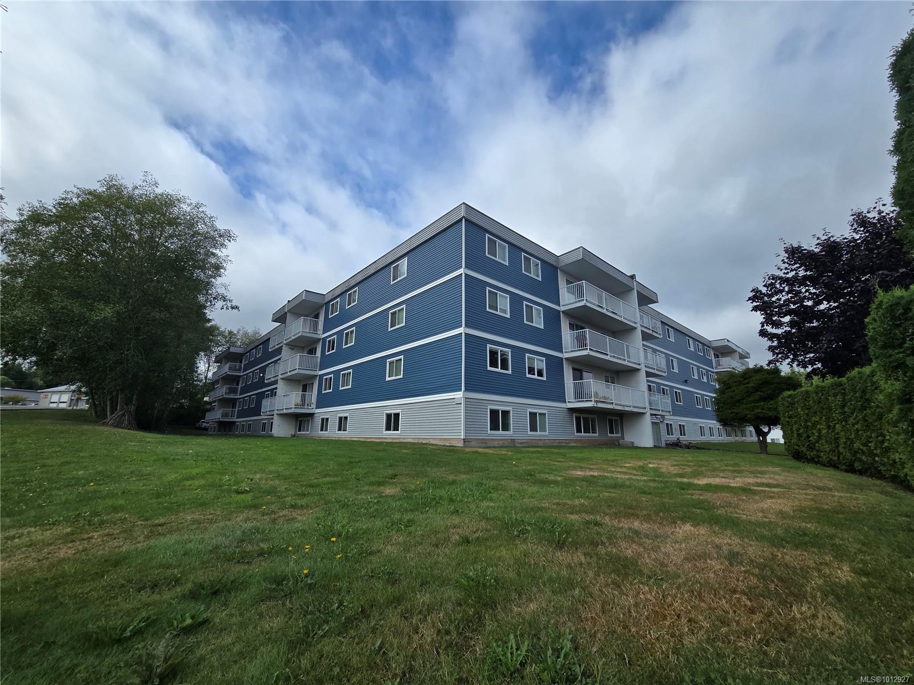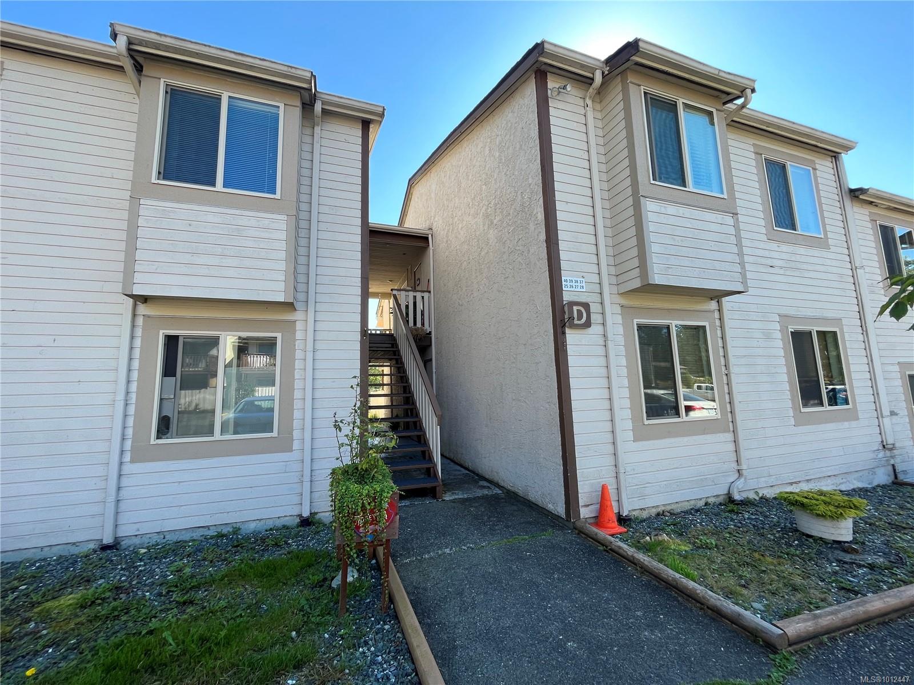- Houseful
- BC
- Port Hardy
- V0N
- 7450 Rupert St Apt 413
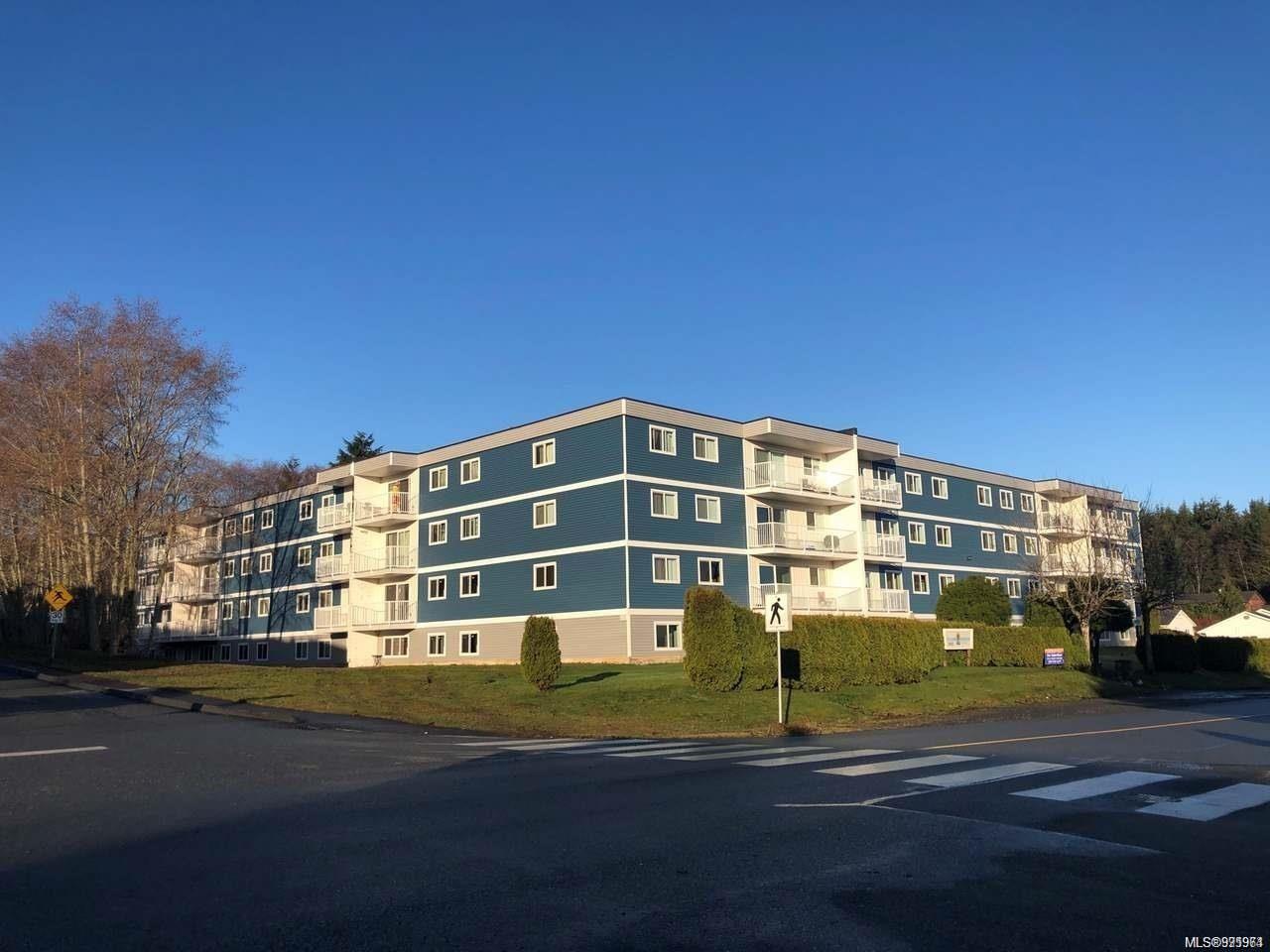
Highlights
This home is
0%
Time on Houseful
225 Days
Home features
Staycation ready
School rated
2.8/10
Port Hardy
21.32%
Description
- Home value ($/Sqft)$117/Sqft
- Time on Houseful225 days
- Property typeResidential
- Median school Score
- Year built1975
- Mortgage payment
Welcome to Unit 413 - 7450 known as Harbourview. This top floor Corner unit consists of 1280 sq.ft 3 bedroom 2 bathroom floor plan with large bedrooms and ample natural light. This complex has had extensive work done... all new siding, windows, doors and a new deck to enjoy for many years to come! This unit is currently being rented for $1600/mo. Contact the Listing Representative today for more information!
Brooks Lancaster
of Royal Lepage Locations West,
MLS®#991974 updated 6 months ago.
Houseful checked MLS® for data 6 months ago.
Home overview
Amenities / Utilities
- Cooling None
- Heat type Baseboard
- Sewer/ septic Sewer connected
- Utilities Garbage, recycling
Exterior
- # total stories 4
- Building amenities Elevator(s)
- Construction materials Insulation all, vinyl siding
- Foundation Concrete perimeter
- Roof Asphalt torch on
- Exterior features Balcony
- # parking spaces 88
- Parking desc Open
Interior
- # total bathrooms 2.0
- # of above grade bedrooms 3
- # of rooms 9
- Flooring Carpet, tile
- Appliances Dishwasher, oven/range electric, refrigerator
- Has fireplace (y/n) No
- Laundry information Common area
- Interior features Dining room
Location
- County Port hardy district of
- Area North island
- Water source Municipal
- Zoning description Multi-family
Lot/ Land Details
- Exposure Northwest
- Lot desc Marina nearby, recreation nearby
Overview
- Lot size (acres) 0.03
- Building size 1280
- Mls® # 991974
- Property sub type Condominium
- Status Active
- Tax year 2024
Rooms Information
metric
- Kitchen Main: 8m X 14m
Level: Main - Bathroom Main
Level: Main - Storage Main: 8m X 4m
Level: Main - Ensuite Main
Level: Main - Dining room Main: 8m X 12m
Level: Main - Primary bedroom Main: 11m X 14m
Level: Main - Bedroom Main: 10m X 10m
Level: Main - Living room Main: 12m X 10m
Level: Main - Bedroom Main: 10m X 12m
Level: Main
SOA_HOUSEKEEPING_ATTRS
- Listing type identifier Idx

Lock your rate with RBC pre-approval
Mortgage rate is for illustrative purposes only. Please check RBC.com/mortgages for the current mortgage rates
$126
/ Month25 Years fixed, 20% down payment, % interest
$526
Maintenance
$
$
$
%
$
%

Schedule a viewing
No obligation or purchase necessary, cancel at any time
Nearby Homes
Real estate & homes for sale nearby

