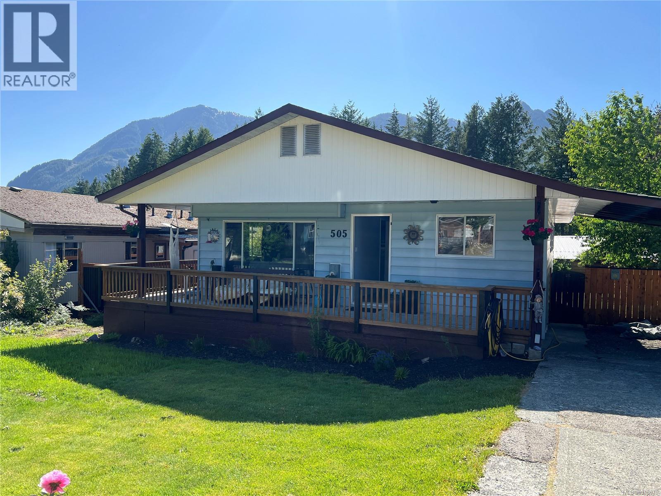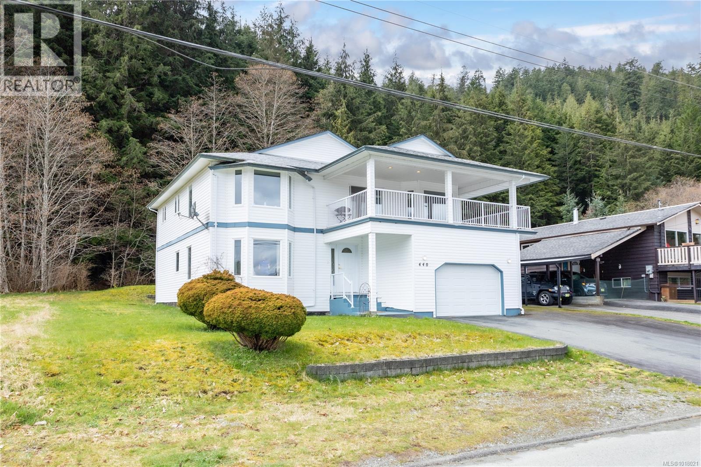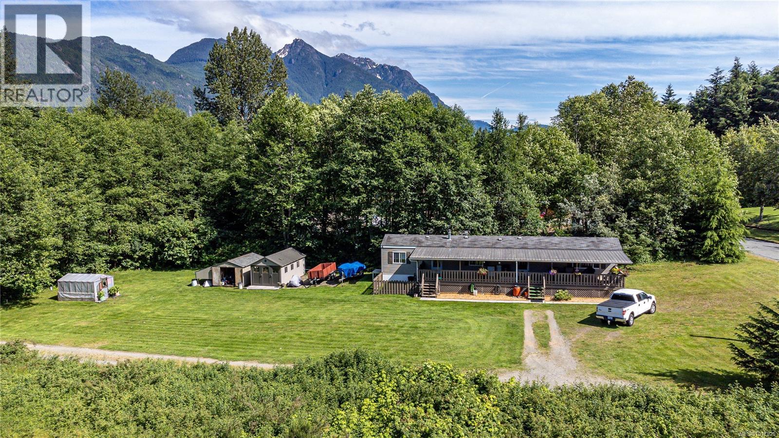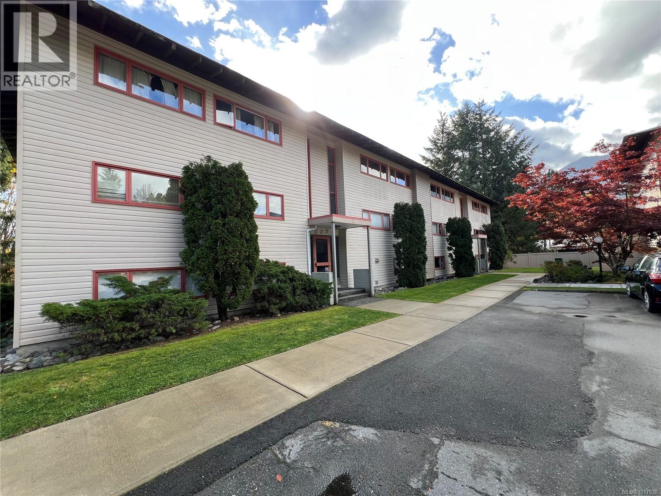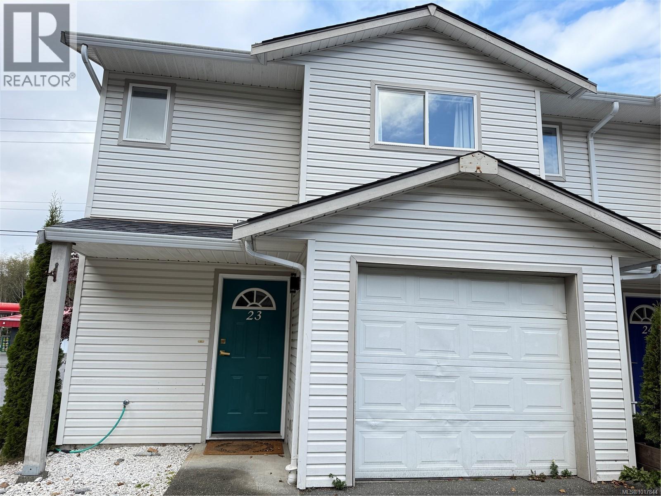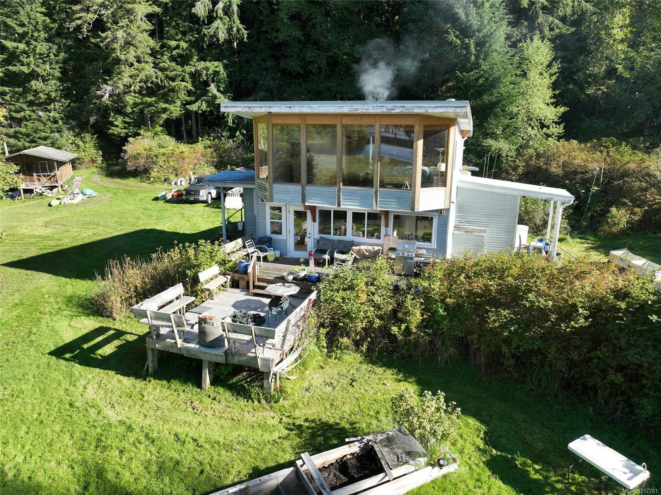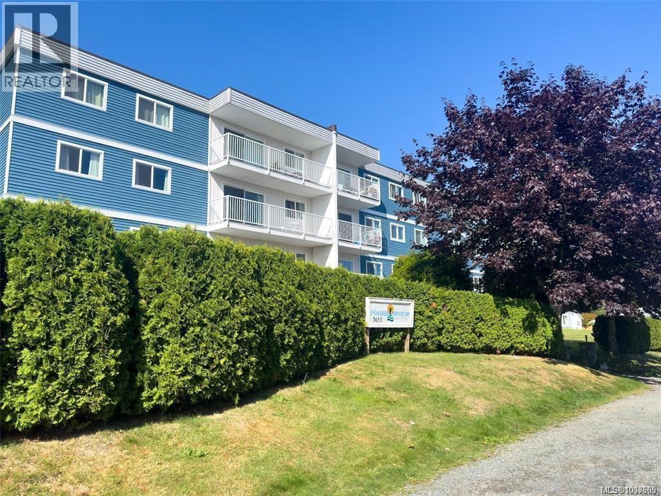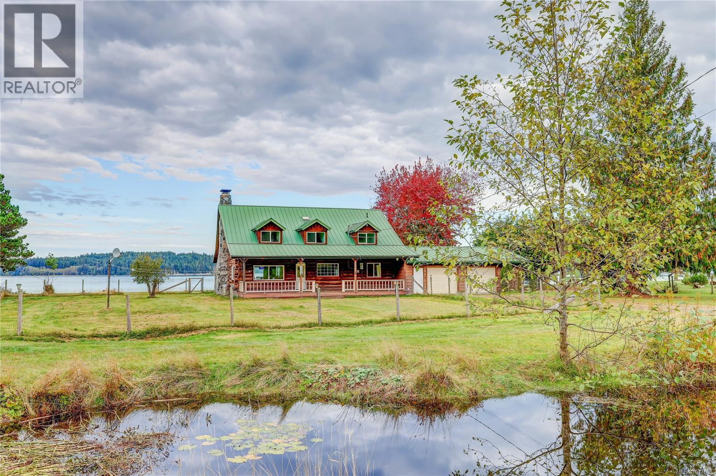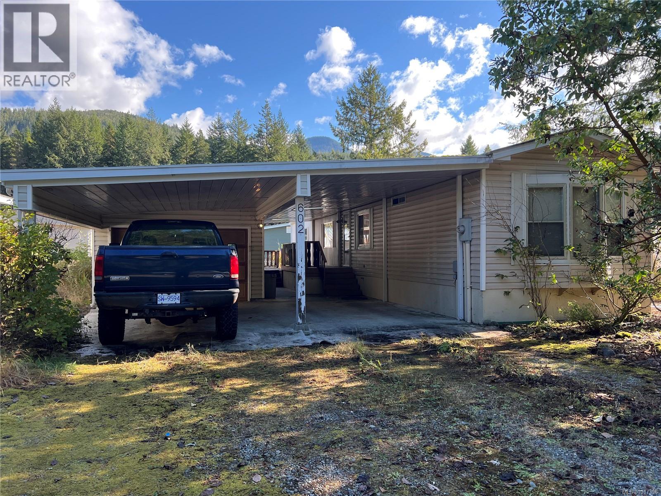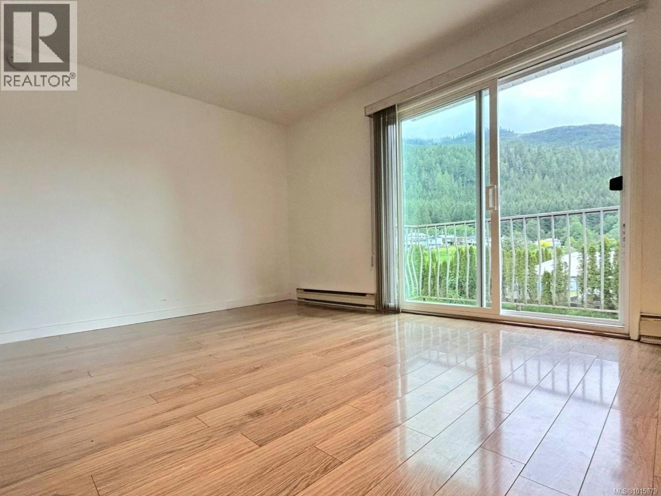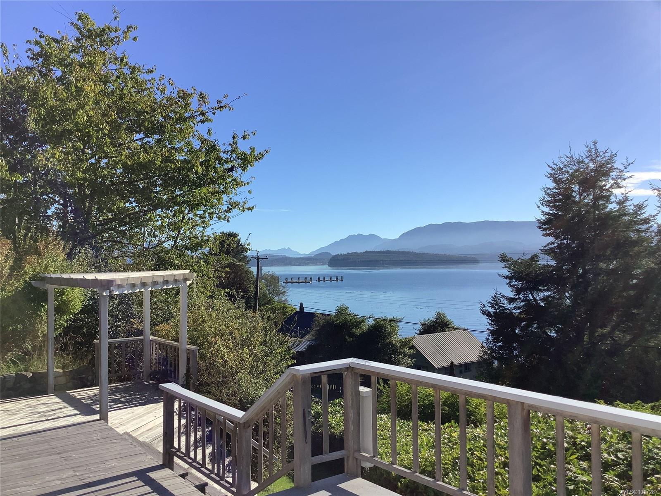- Houseful
- BC
- Port Hardy
- V0N
- 9513 Scott St
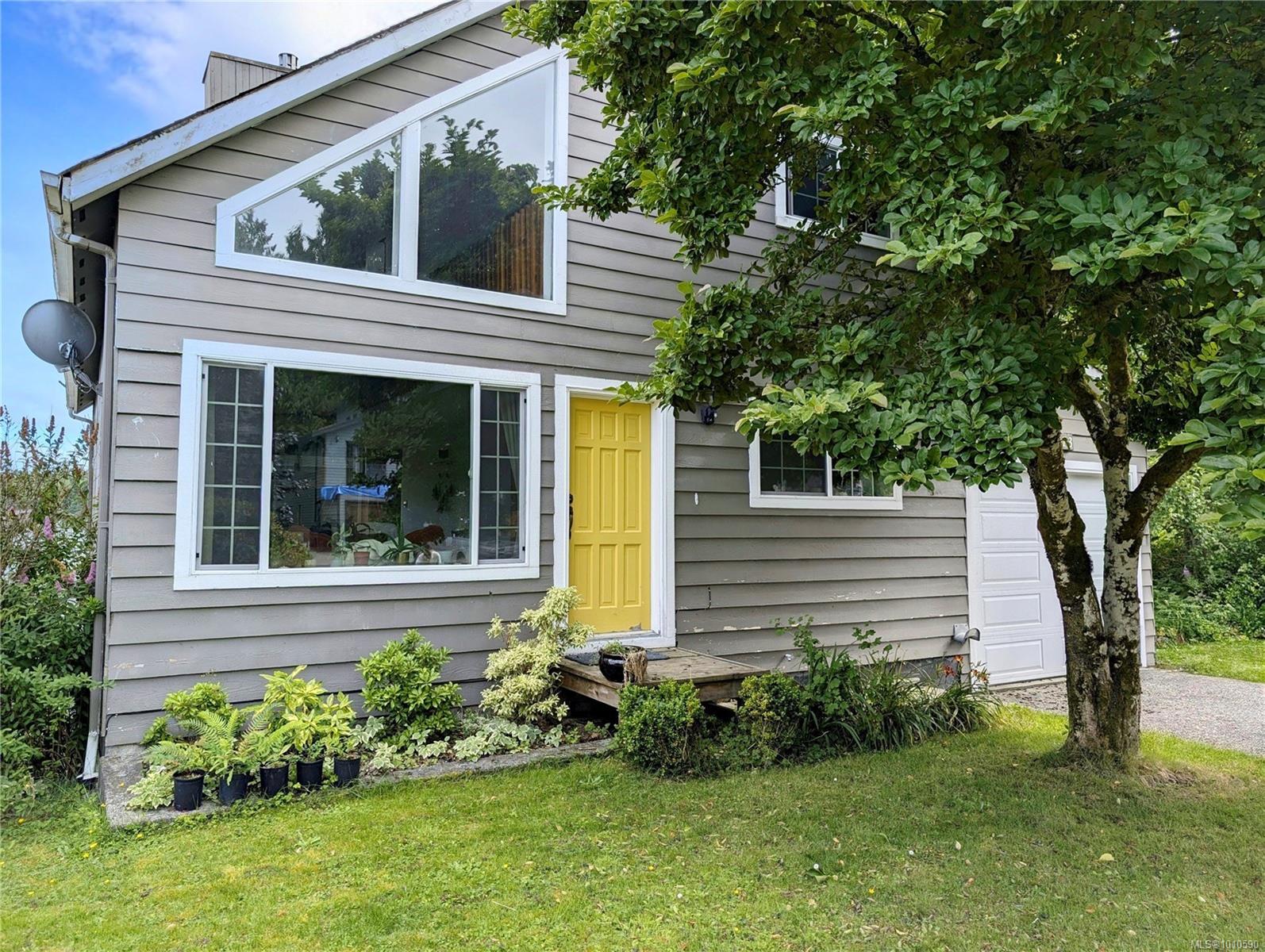
Highlights
Description
- Home value ($/Sqft)$184/Sqft
- Time on Houseful72 days
- Property typeResidential
- Median school Score
- Lot size6,098 Sqft
- Year built1980
- Garage spaces1
- Mortgage payment
Set across three well-planned levels, this 5-bedroom, 3-bathroom home offers space, comfort, and flexibility for a variety of lifestyles. The main living area impresses with vaulted ceilings, an open-to-above design, and a cozy fireplace, creating a warm and inviting focal point. The dining area and bright eat-in kitchen provide plenty of room for family meals and entertaining. The primary bedroom is conveniently located on the main floor with an ensuite, while the upper level offers three additional bedrooms, a full bathroom, and an open hallway that overlooks the living room below. The lower level is a walkout basement featuring a bedroom, full bath, utility area, and generous storage space — with potential for a suite conversion (buyer to verify). Located in a welcoming neighbourhood close to trails, schools, and amenities, this home is perfect for families, multi-generational living, or anyone looking for room to grow in beautiful Port Hardy at an attractive price!
Home overview
- Cooling None
- Heat type Baseboard, electric
- Sewer/ septic Sewer connected
- Utilities Electricity connected, garbage
- Construction materials Cement fibre, insulation: ceiling, insulation: walls, wood
- Foundation Concrete perimeter
- Roof Asphalt shingle
- Exterior features Balcony/deck, fencing: partial
- # garage spaces 1
- # parking spaces 2
- Has garage (y/n) Yes
- Parking desc Driveway, garage
- # total bathrooms 3.0
- # of above grade bedrooms 5
- # of rooms 16
- Flooring Carpet, hardwood, mixed
- Appliances Dishwasher, f/s/w/d, oven/range electric
- Has fireplace (y/n) Yes
- Laundry information In house
- Interior features Dining room, vaulted ceiling(s)
- County Port hardy district of
- Area North island
- Water source Municipal
- Zoning description Residential
- Directions 236886
- Exposure Northwest
- Lot desc Quiet area
- Lot size (acres) 0.14
- Basement information Finished, full, walk-out access, with windows
- Building size 2605
- Mls® # 1010590
- Property sub type Single family residence
- Status Active
- Tax year 2025
- Bedroom Second: 3.429m X 2.667m
Level: 2nd - Bathroom Second: 2.337m X 2.057m
Level: 2nd - Bedroom Second: 2.667m X 2.616m
Level: 2nd - Other Second: 1.778m X 2.311m
Level: 2nd - Bedroom Second: 3.429m X 2.794m
Level: 2nd - Bedroom Lower: 2.515m X 3.023m
Level: Lower - Storage Lower: 3.378m X 2.184m
Level: Lower - Laundry Lower: 2.083m X 3.353m
Level: Lower - Bathroom Lower: 1.397m X 3.226m
Level: Lower - Living room Lower: 2.946m X 7.264m
Level: Lower - Living room Main: 4.039m X 5.918m
Level: Main - Dining room Main: 3.937m X 3.048m
Level: Main - Main: 6.452m X 3.505m
Level: Main - Bathroom Main: 2.337m X 1.346m
Level: Main - Primary bedroom Main: 3.404m X 3.378m
Level: Main - Kitchen Main: 3.429m X 5.537m
Level: Main
- Listing type identifier Idx

$-1,277
/ Month

