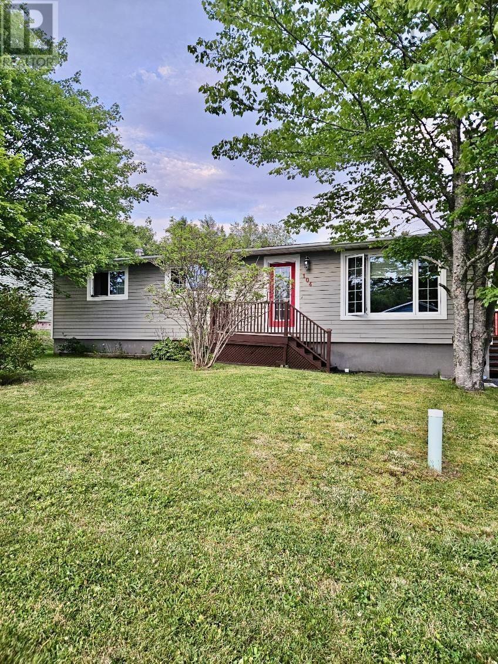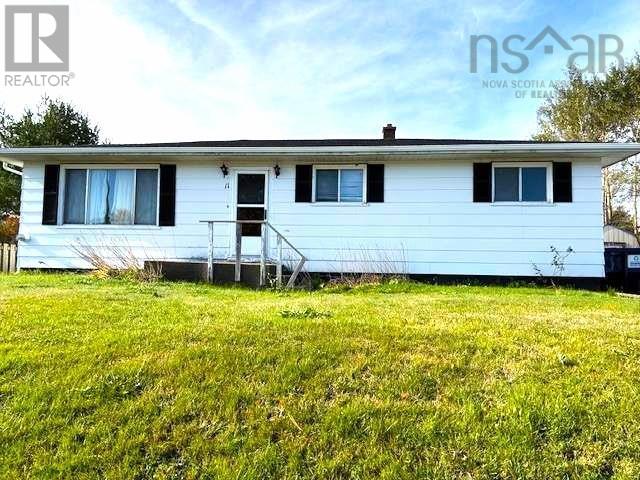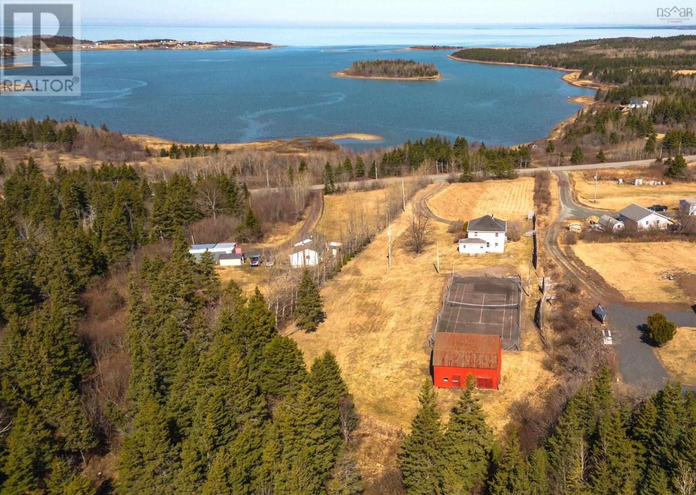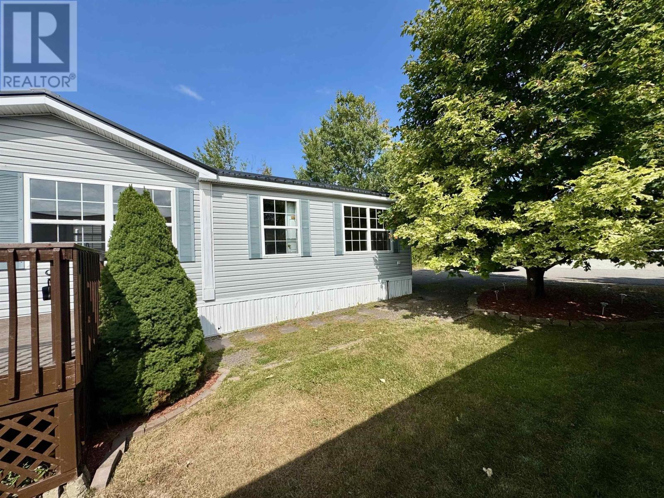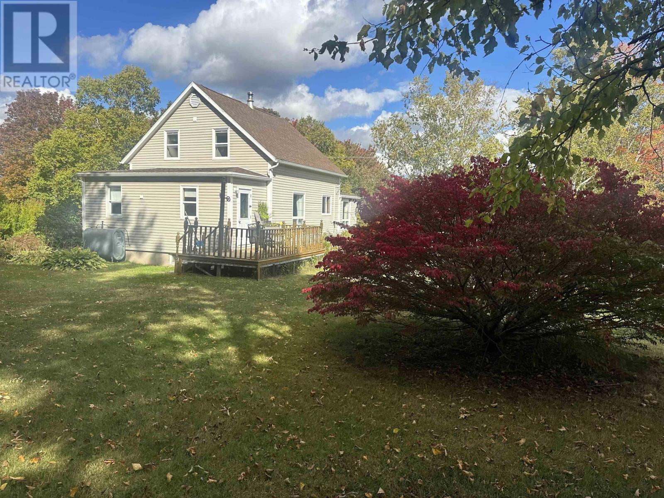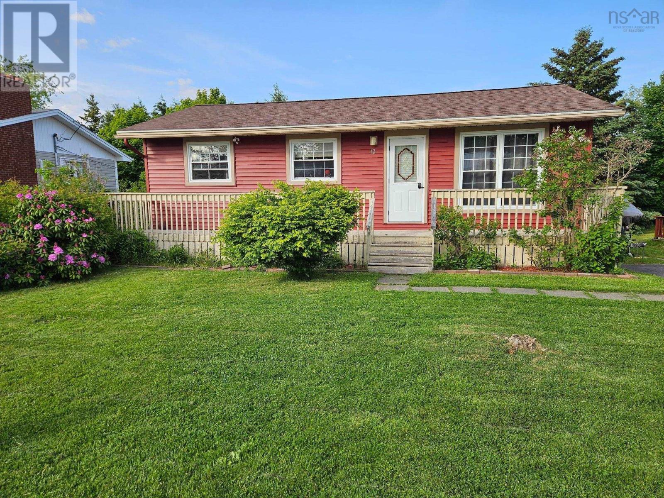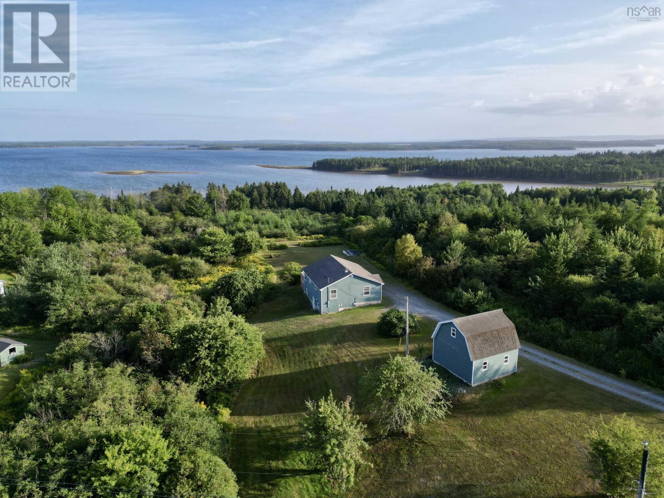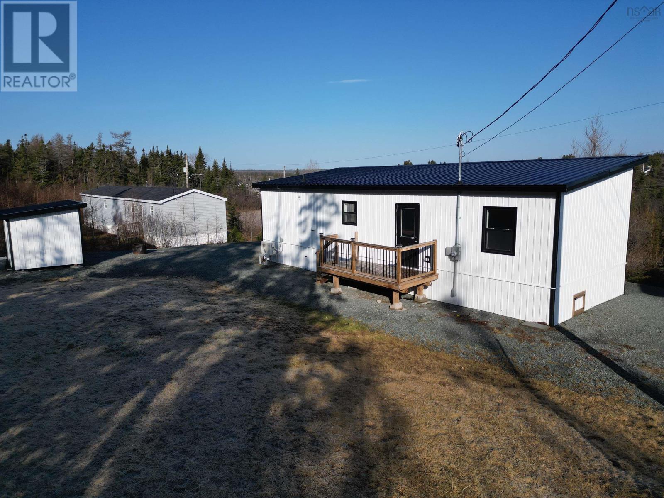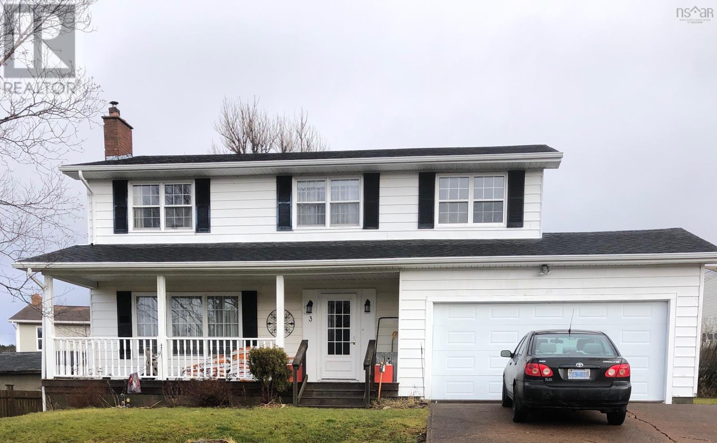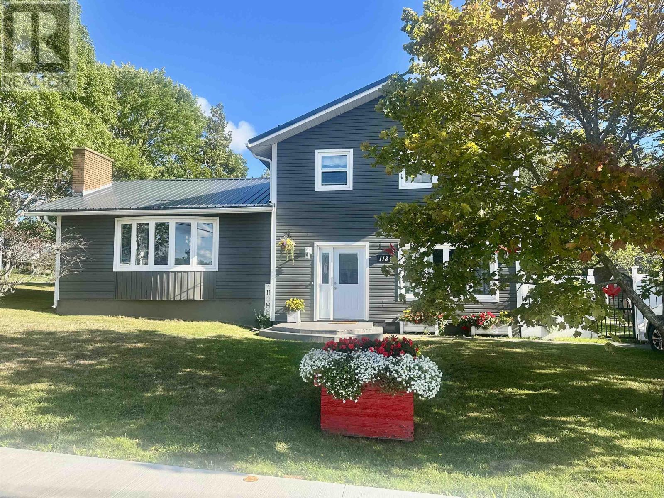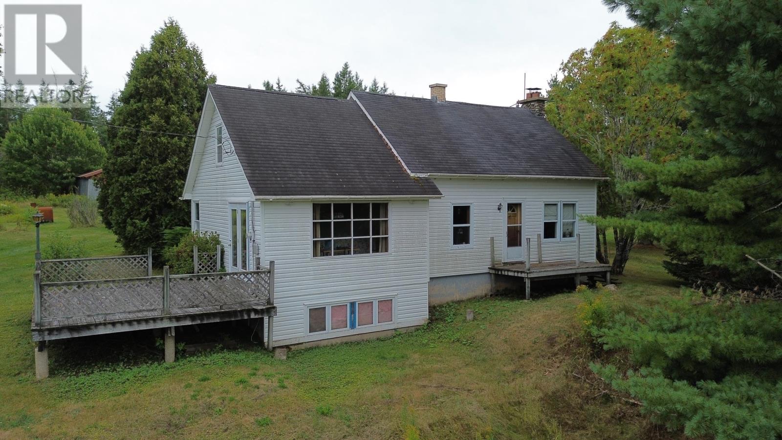- Houseful
- NS
- Port Hastings
- B9A
- 39 Davis Dr
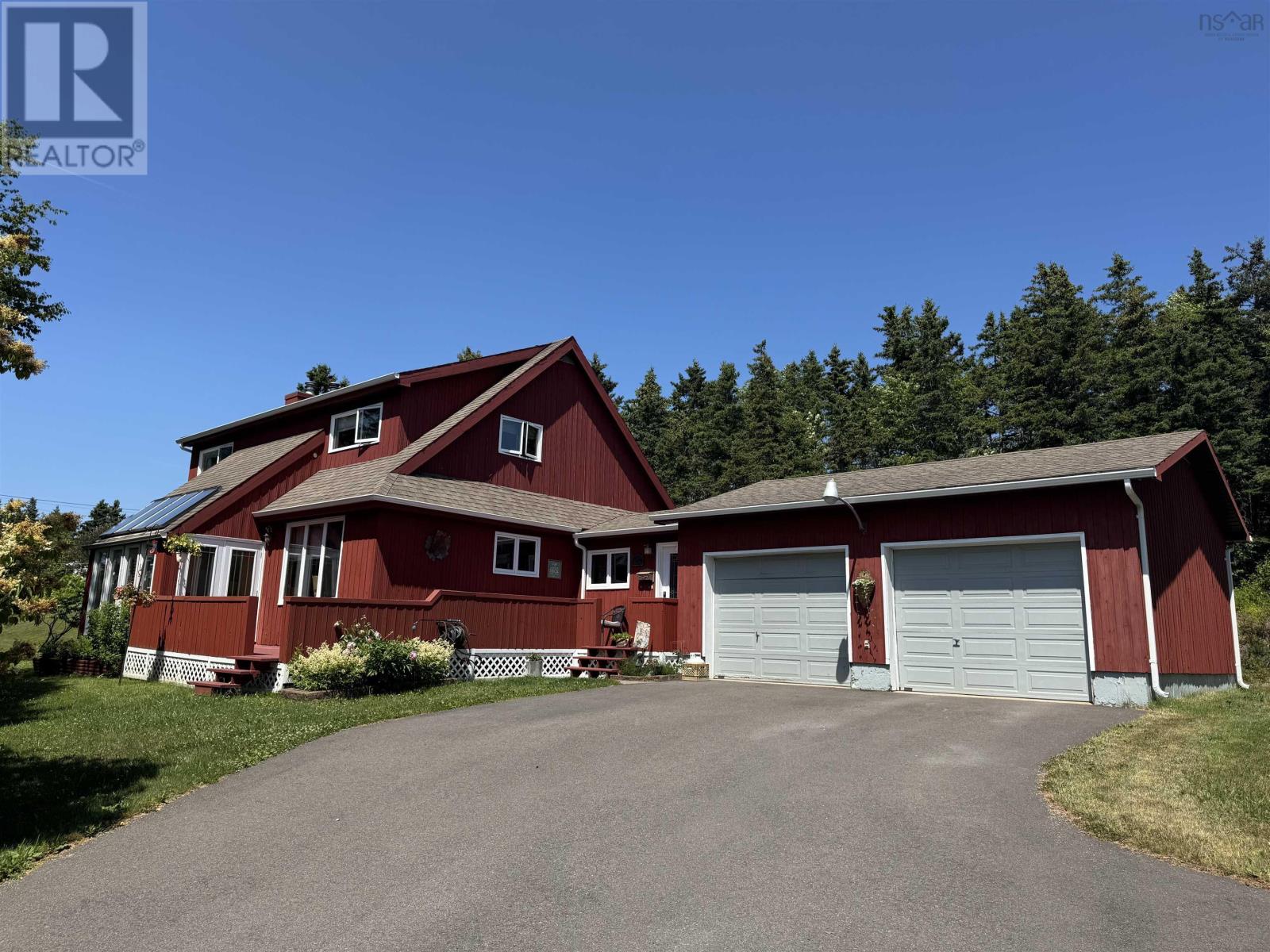
Highlights
Description
- Home value ($/Sqft)$236/Sqft
- Time on Houseful101 days
- Property typeSingle family
- Lot size0.38 Acre
- Year built1990
- Mortgage payment
1 3/4 STOREY HOME WITH AN ATTACHED SECONDARY/GRANNY SUITE. THIS HOME IS ACCESSIBLE AS THERE IS A RAMP AVAILABLE AND ACCESS FROM THE ATTACHED GARAGE TO THE SUITE ON THE MAIN FLOOR. 3 bedrooms upstairs plus a full ensuite bath with walk in shower & Jet tub. Another Bath with a walk in shower. The Primary BR is large with 2 double closets. Main Floor boasts an eat in kitchen with stainless appliances, Open concept to the family room. Formal dining room, solarium with a garden door to the large front deck. Lots of natural light! The secondary suite has an inside access by a breezeway from the living room and also an exterior door to the spacious private back deck. There is a pleasant sitting room/kitchen,3 pc. bath with a large walk in shower with a seat and a stack able washer/dryer combo in the suite. There is an office at the main entrance with a powder room. The basement is mostly finished with a large rec room or whatever you wish to use it for, laundry room and a bathroom with a shower. There is also a closet & cold room. This home has income potential or is perfect for your growing family or extended loved ones who need some assistance. Paved driveway with several parking spaces and an attached double garage. Water view of the St. of Canso from some rooms. Very private mature treed lot with flower beds. Owner Debbie Benn is a licensed Realtor in NS (id:63267)
Home overview
- Cooling Heat pump
- Sewer/ septic Municipal sewage system
- # total stories 2
- Has garage (y/n) Yes
- # full baths 4
- # half baths 1
- # total bathrooms 5.0
- # of above grade bedrooms 4
- Flooring Ceramic tile, engineered hardwood, hardwood, laminate
- Community features Recreational facilities, school bus
- Subdivision Port hastings
- View Harbour
- Lot desc Landscaped
- Lot dimensions 0.3811
- Lot size (acres) 0.38
- Building size 2455
- Listing # 202517783
- Property sub type Single family residence
- Status Active
- Primary bedroom 19.6m X 13m
Level: 2nd - Bedroom 12.2m X 9m
Level: 2nd - Ensuite (# of pieces - 2-6) 13m X 12m
Level: 2nd - Bathroom (# of pieces - 1-6) 5.6m X 8.6m
Level: 2nd - Bathroom (# of pieces - 1-6) 13m X 12m
Level: 2nd - Bedroom 14.6m X 12.6m
Level: 2nd - Recreational room / games room 24m X 9.6m
Level: Basement - Living room 12m X 21m
Level: Main - Den 17.33m X 12m
Level: Main - Family room 12.8m X 13.8m
Level: Main - Eat in kitchen 12.8m X 15m
Level: Main - Bathroom (# of pieces - 1-6) 4.7m X 4.1m
Level: Main - Laundry / bath 10m X 5.7m
Level: Main - Dining room 11.4m X 12.4m
Level: Main - Laundry 10.7m X 11.4m
Level: Main - Sunroom 19m X 24m
Level: Main
- Listing source url Https://www.realtor.ca/real-estate/28611879/39-davis-drive-port-hastings-port-hastings
- Listing type identifier Idx

$-1,544
/ Month

