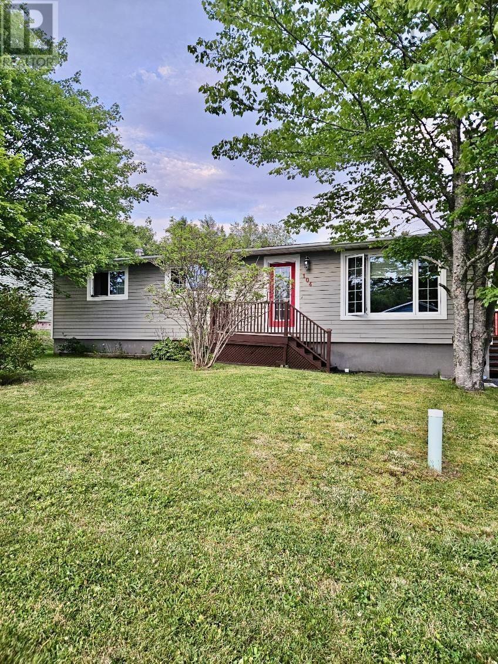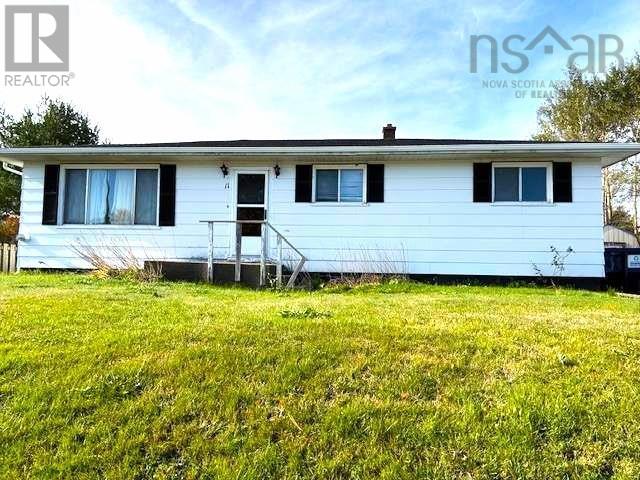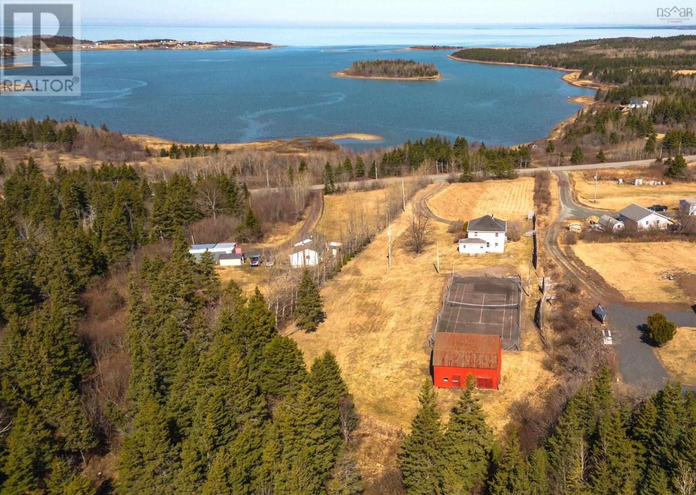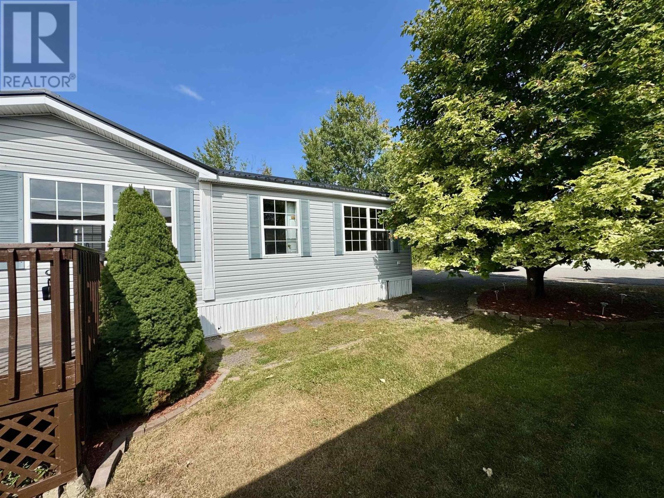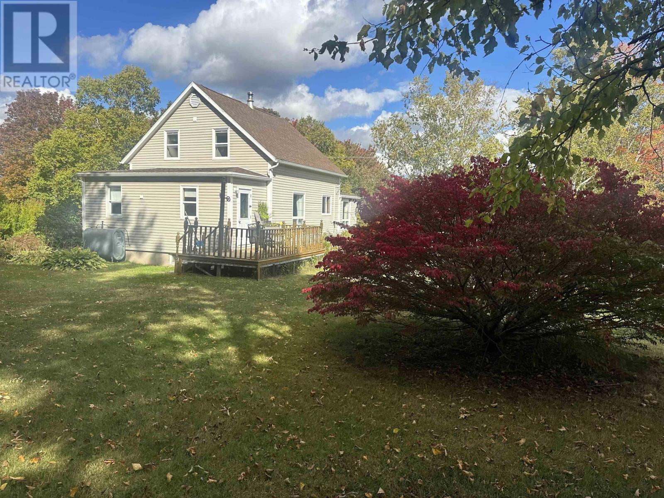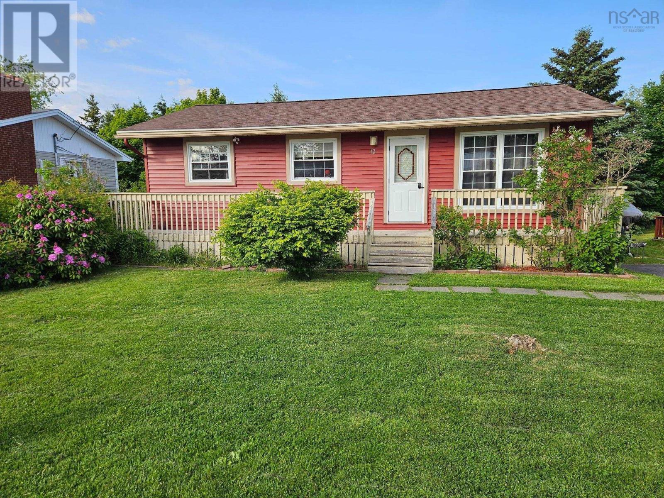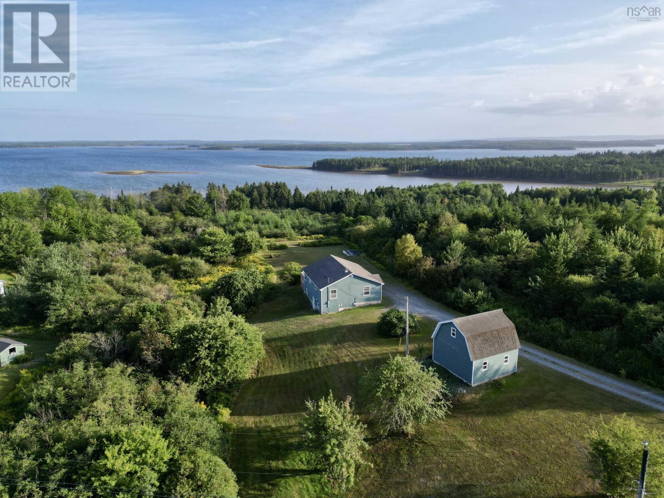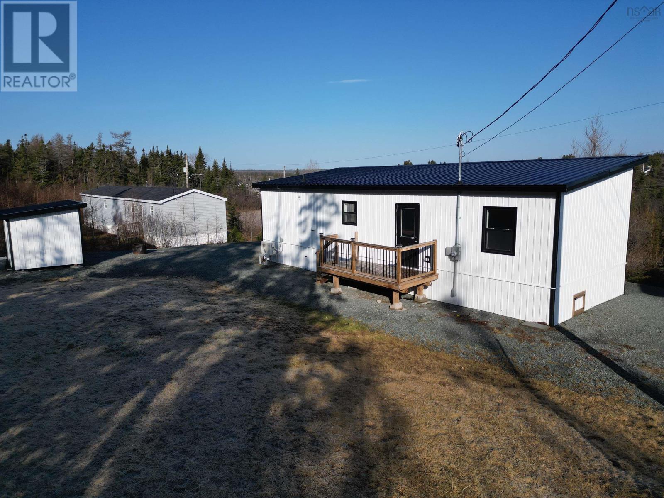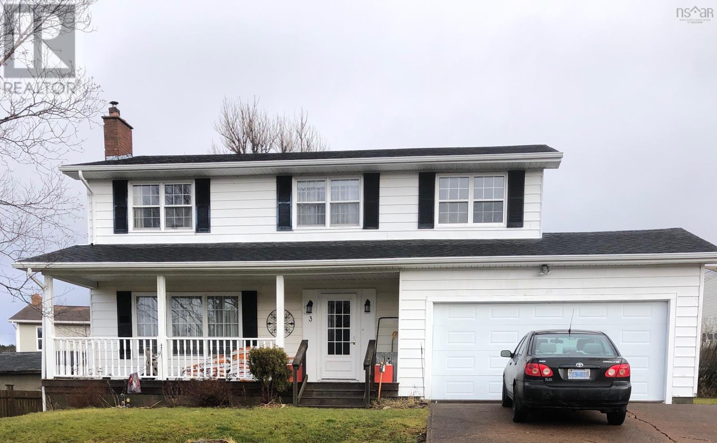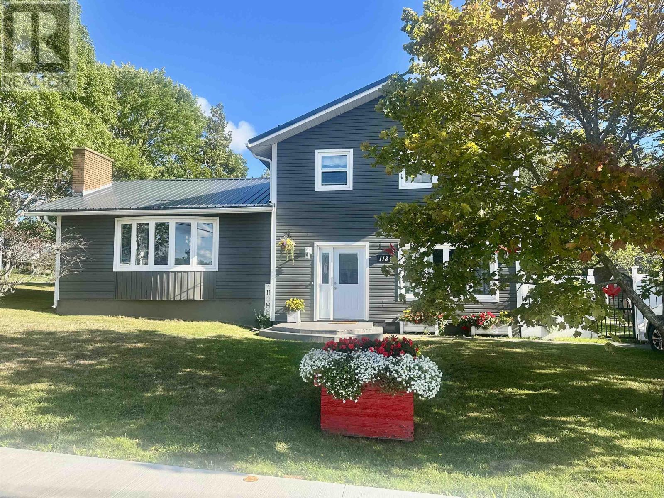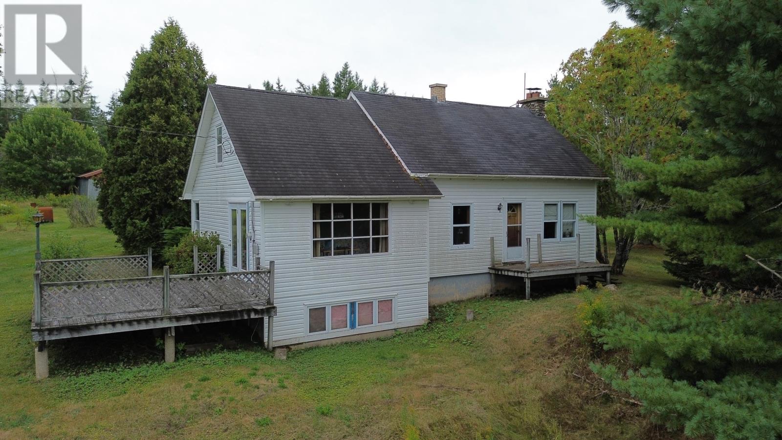- Houseful
- NS
- Port Hawkesbury
- B9A
- 2 Hillcrest Dr
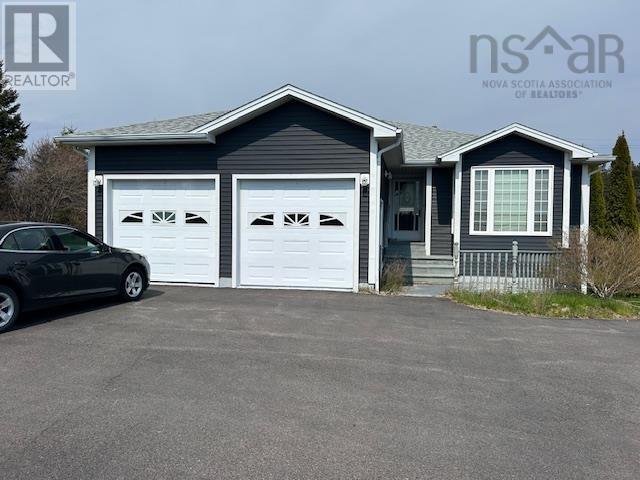
Highlights
Description
- Home value ($/Sqft)$166/Sqft
- Time on Houseful155 days
- Property typeSingle family
- Lot size0.28 Acre
- Year built2005
- Mortgage payment
An incredible home with over 3000 square feet of finished space over the two floors, plus a 2 car finished attached garage. Nice size rear deck off the kitchen and a small veranda deck on the front of the home with roof over at the entrance. The front entry is open to the gorgeous living room and dining room. Vaulted ceilings and nice windows make for a warm and inviting space. The kitchen has loads of cabinets and lots of windows making for a nice bright kitchen. There is a large master bedroom with good size ensuite bath. There are two other bedrooms and a second bathroom on the main floor. The laundry area is located next to the entrance to the attached garage in a convenient location on the main floor. The lower level is also completely finished with access from the main floor and also its own separate outside entrance. The lower level contains 5 bedrooms, 3 piece bath and a kitchen-living room area. The home is in close proximity to the community college and at one time all the rooms were rented to students. The home has some possibilities for extra income for sure. The home has hot water baseboard heat. The site has a large paved parking area and driveway in the front of the home and large paved parking area to the rear of the home. Home needs some TLC. Views of the strait and the harbour. The site has nice mature trees making it so private. (id:63267)
Home overview
- Sewer/ septic Municipal sewage system
- # total stories 1
- Has garage (y/n) Yes
- # full baths 3
- # total bathrooms 3.0
- # of above grade bedrooms 8
- Flooring Carpeted, ceramic tile, laminate
- Community features School bus
- Subdivision Port hawkesbury
- Lot desc Landscaped
- Lot dimensions 0.2831
- Lot size (acres) 0.28
- Building size 3003
- Listing # 202512135
- Property sub type Single family residence
- Status Active
- Bedroom 9.2m X 8.11m
Level: Basement - Bedroom 8.8m X 12m
Level: Basement - Bathroom (# of pieces - 1-6) 5m X 10.6m
Level: Basement - Bedroom 9.1m X 8.8m
Level: Basement - Porch 6m X 10m
Level: Basement - Living room 9.11m X 17.1m
Level: Basement - Kitchen 9m X 10m
Level: Basement - Bedroom 9m X 9.2m
Level: Basement - Bedroom 9.1m X 10.8m
Level: Basement - Living room 18m X 13.2m
Level: Main - Laundry 5.7m X 8m
Level: Main - Bathroom (# of pieces - 1-6) 5.5m X 7.1m
Level: Main - Dining room 9.1m X 13.2m
Level: Main - Bedroom 9.1m X 8.1m
Level: Main - Bedroom 14.9m X 11.1m
Level: Main - Kitchen 17.1m X 15.6m
Level: Main - Bathroom (# of pieces - 1-6) 6.11m X 10m
Level: Main - Bedroom 9.7m X 10.6m
Level: Main
- Listing source url Https://www.realtor.ca/real-estate/28359361/2-hillcrest-drive-port-hawkesbury-port-hawkesbury
- Listing type identifier Idx

$-1,331
/ Month

