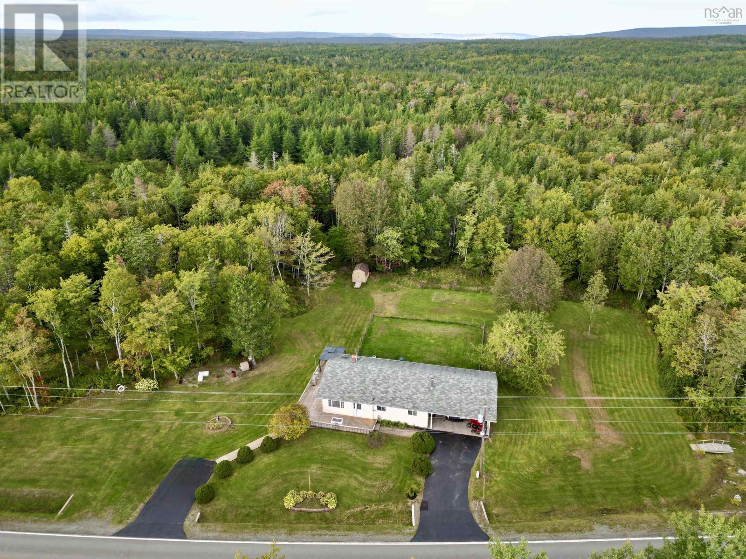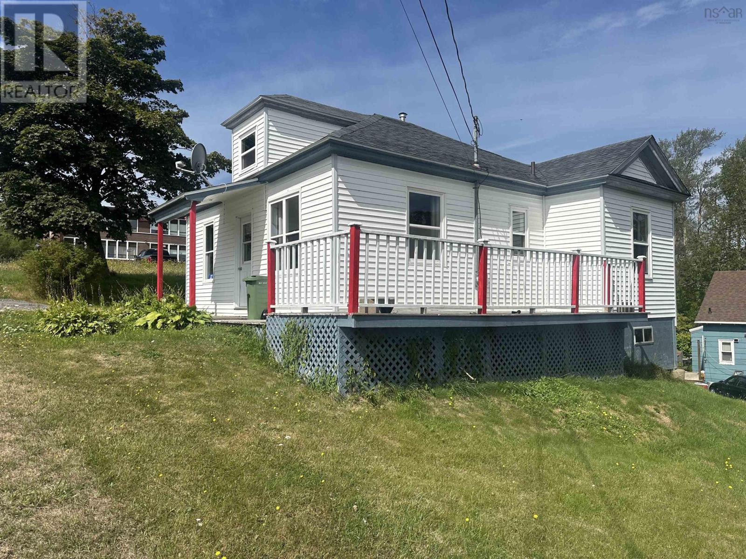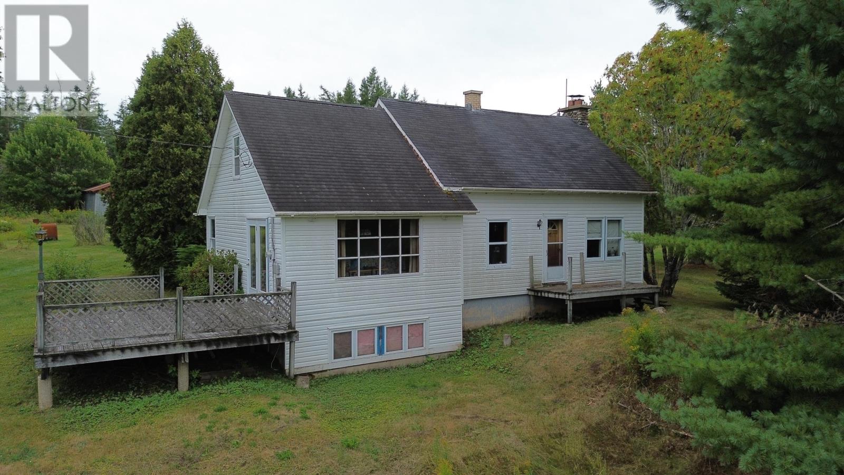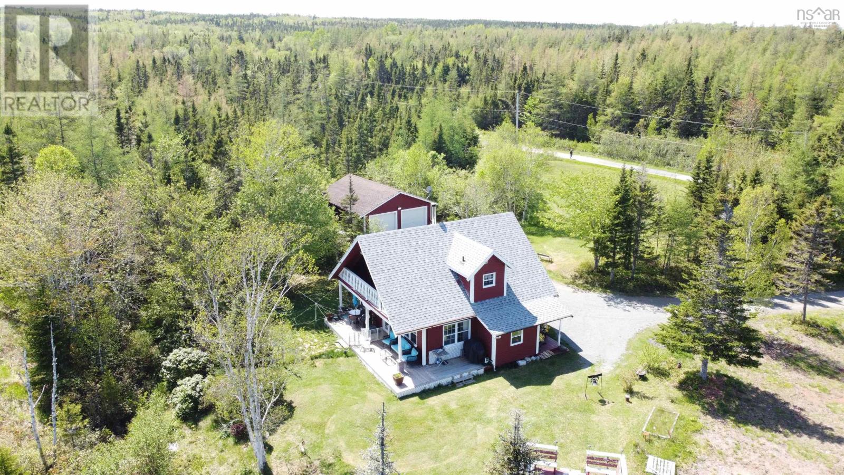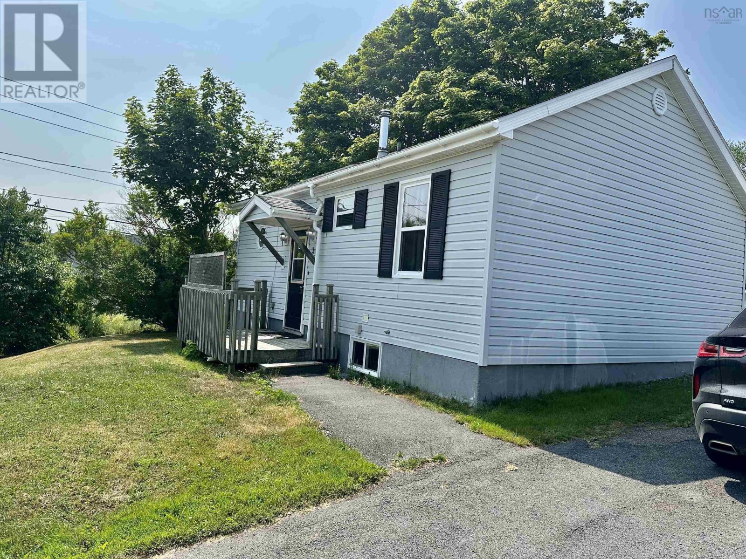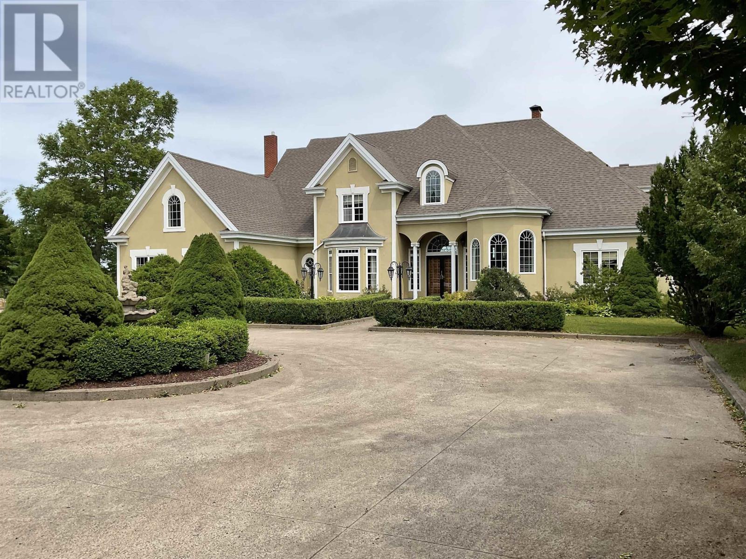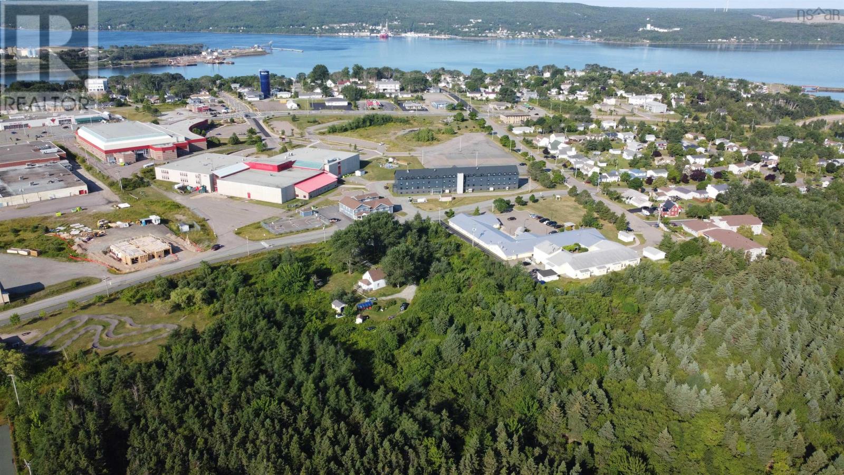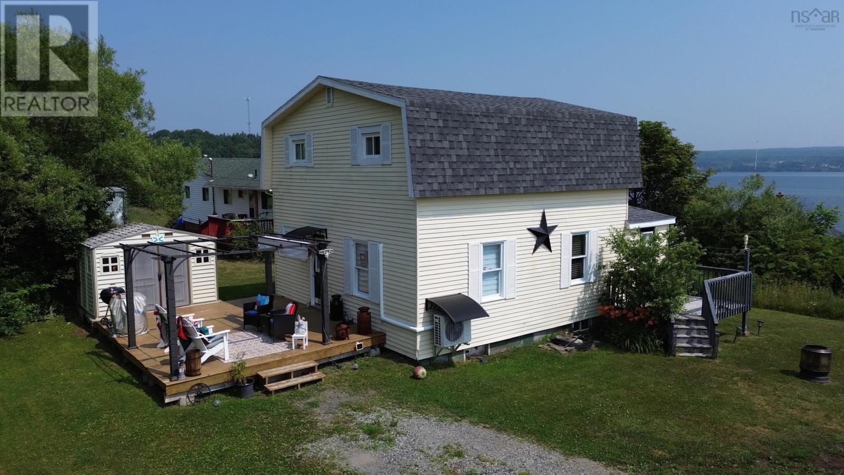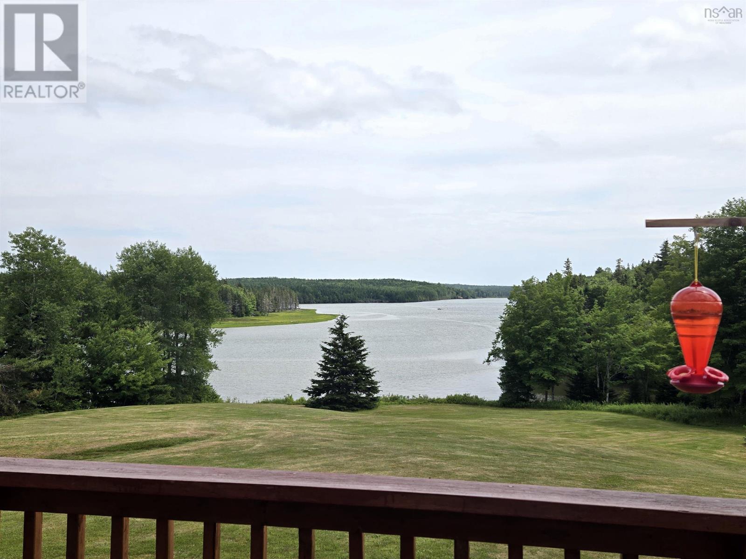- Houseful
- NS
- Port Hawkesbury
- B9A
- 3 Grants Ct
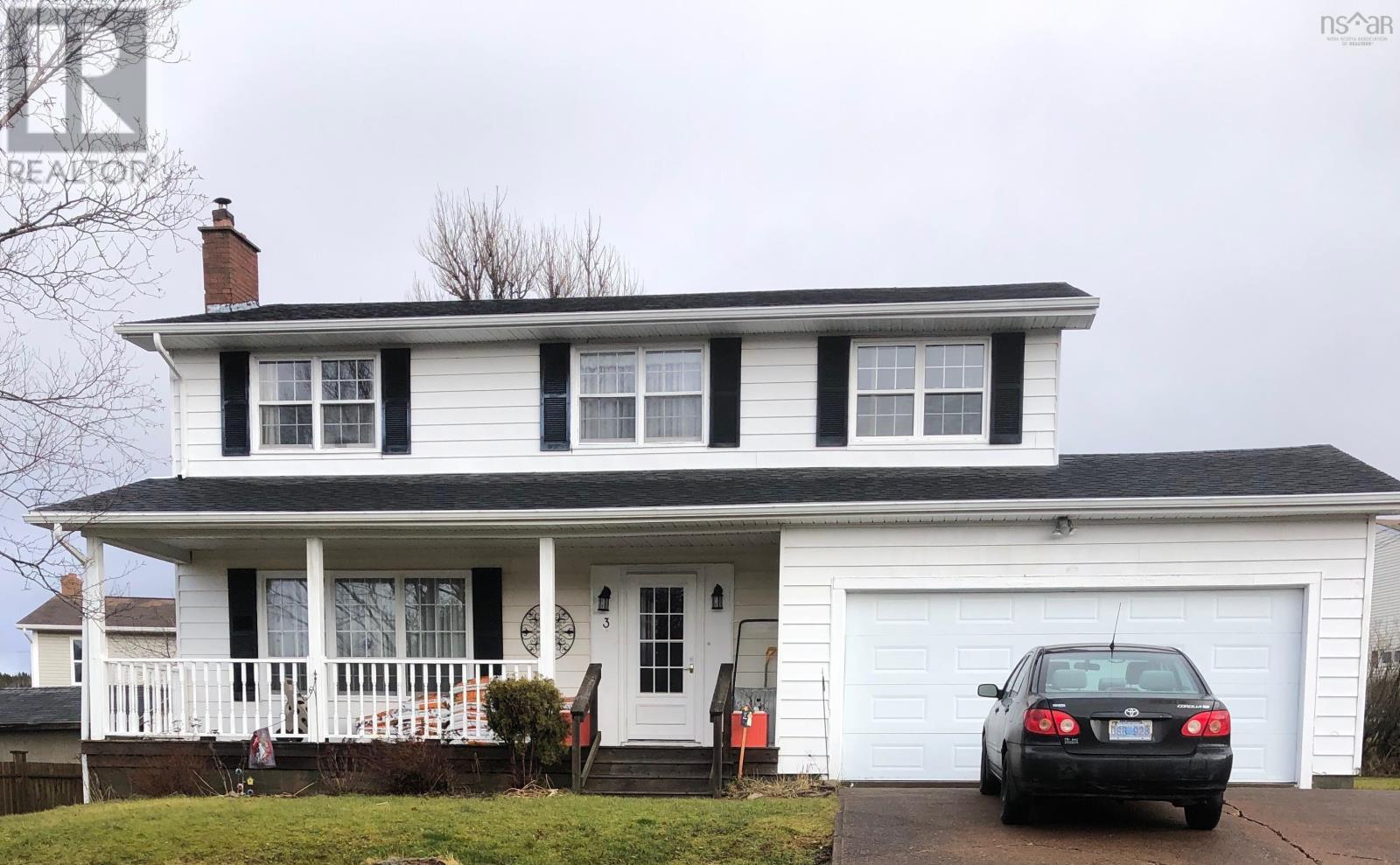
Highlights
Description
- Home value ($/Sqft)$209/Sqft
- Time on Housefulnew 4 hours
- Property typeSingle family
- Lot size7,200 Sqft
- Year built1975
- Mortgage payment
This 2 Storey 4 BDRM, 2.5 BATH home sits on a 7200 SQ FT lot with attached double garage, and double paved driveway. Centrally located in Grants Pond subdivision and within walking distance to both schools, shopping, the civic centre and all amenities. The main floor hosts the spacious living room with a fireplace with pellet insert, dining room, eat in kitchen with patio doors that lead to the back deck, laundry room and 2 PC BATH. The second level hosts the spacious primary bedroom with double closets, and full ensuite, 3 other good size bedrooms, and full bath. The basement host the rec room, den/office, storage room and furnace room. Many updates include the oil tank in 2023, architectural roof shingles in 2018, and beautiful hardwood flooring in the living room, dining room, and foyer. Enjoy watching the sunsets from the covered front porch. (id:63267)
Home overview
- Sewer/ septic Municipal sewage system
- # total stories 2
- Has garage (y/n) Yes
- # full baths 2
- # half baths 1
- # total bathrooms 3.0
- # of above grade bedrooms 4
- Flooring Hardwood, laminate, vinyl
- Community features School bus
- Subdivision Port hawkesbury
- Lot desc Landscaped
- Lot dimensions 0.1653
- Lot size (acres) 0.17
- Building size 2000
- Listing # 202524032
- Property sub type Single family residence
- Status Active
- Bedroom 11.4m X 11m
Level: 2nd - Primary bedroom 17.5m X 11.4m
Level: 2nd - Bathroom (# of pieces - 1-6) 9.5m X 7.5m
Level: 2nd - Ensuite (# of pieces - 2-6) 9.5m X 7.5m
Level: 2nd - Bedroom 13.6m X 9.9m
Level: 2nd - Bedroom 11m X 8.5m
Level: 2nd - Recreational room / games room 9m X 8m
Level: Basement - Recreational room / games room 22m X 16.6m
Level: Basement - Foyer 13.3m X 5.6m
Level: Main - Laundry 4.8m X 9.3m
Level: Main - Dining room 10.5m X 11.5m
Level: Main - Bathroom (# of pieces - 1-6) 5.8m X 6.6m
Level: Main - Living room 18m X 8.7m
Level: Main - Eat in kitchen 18m X 8.7m
Level: Main
- Listing source url Https://www.realtor.ca/real-estate/28898849/3-grants-court-port-hawkesbury-port-hawkesbury
- Listing type identifier Idx

$-1,113
/ Month

