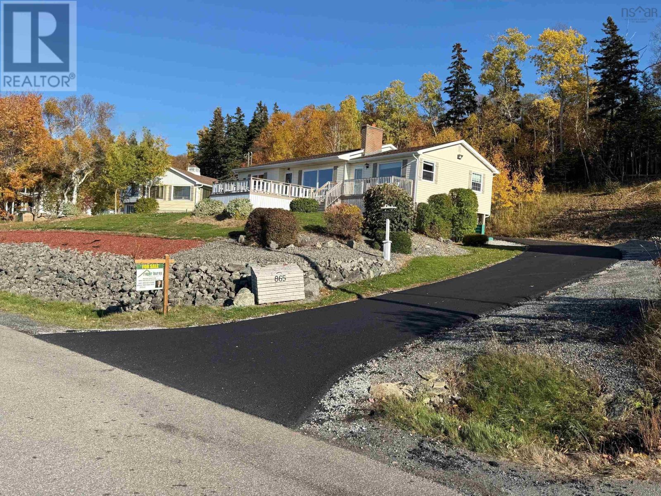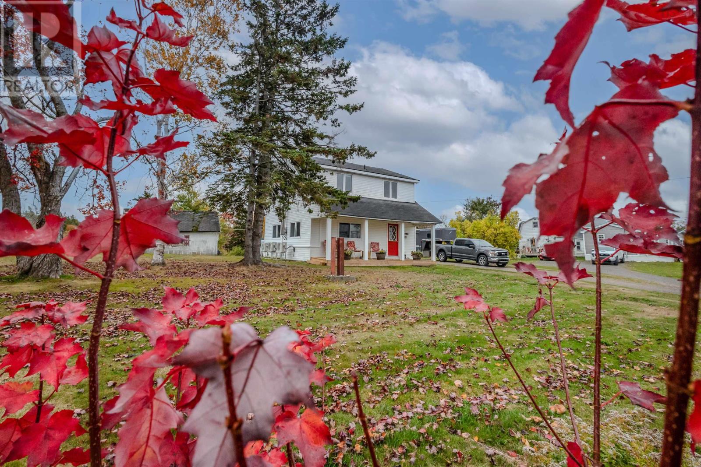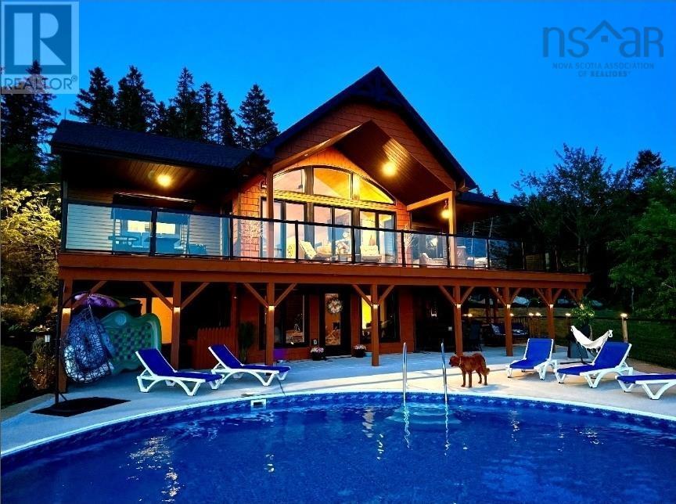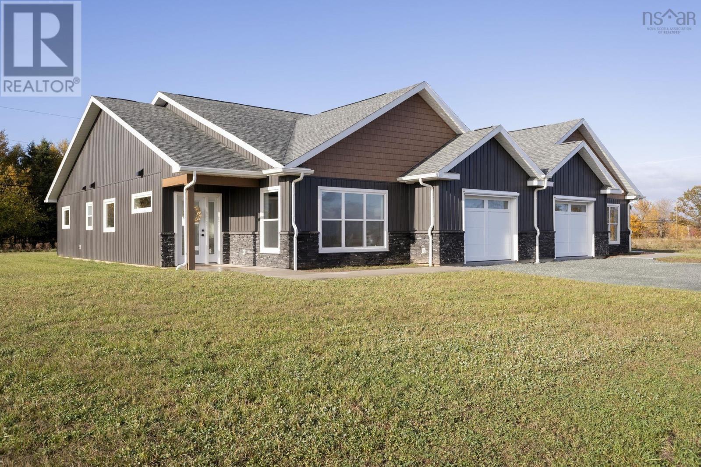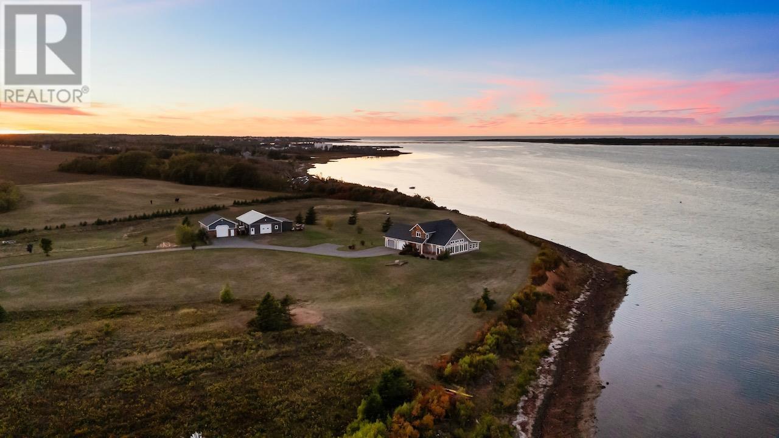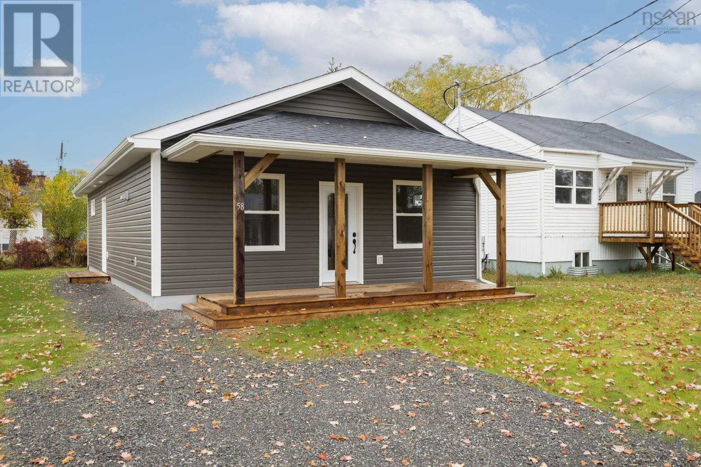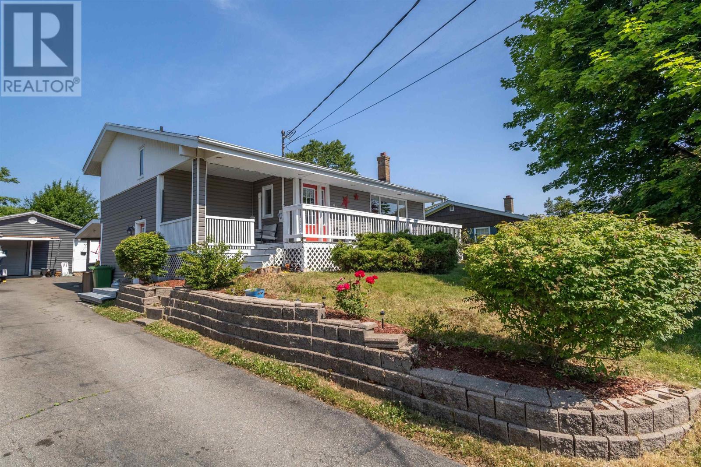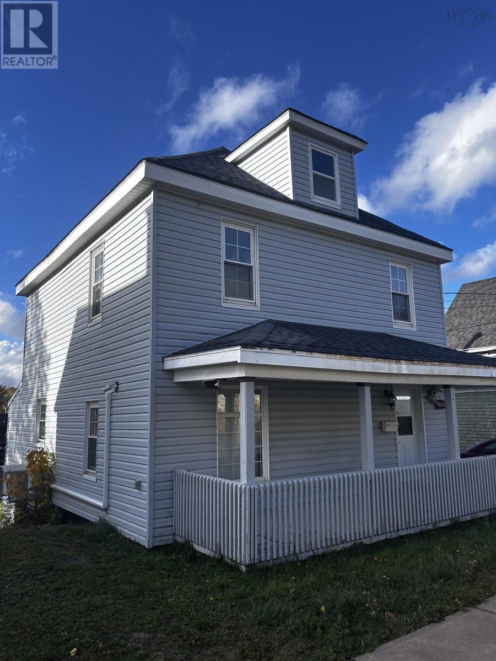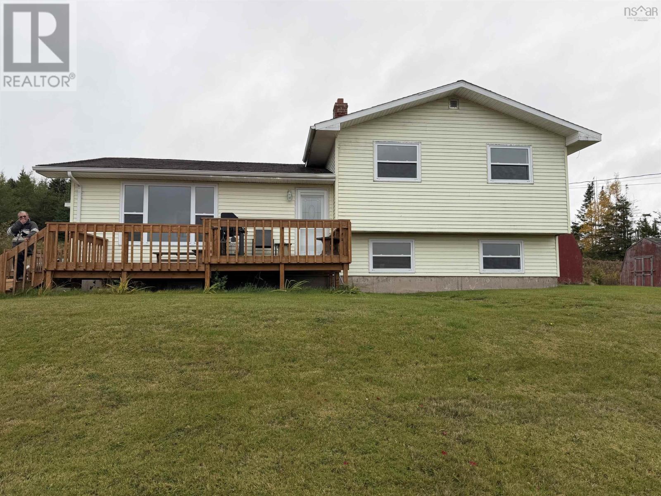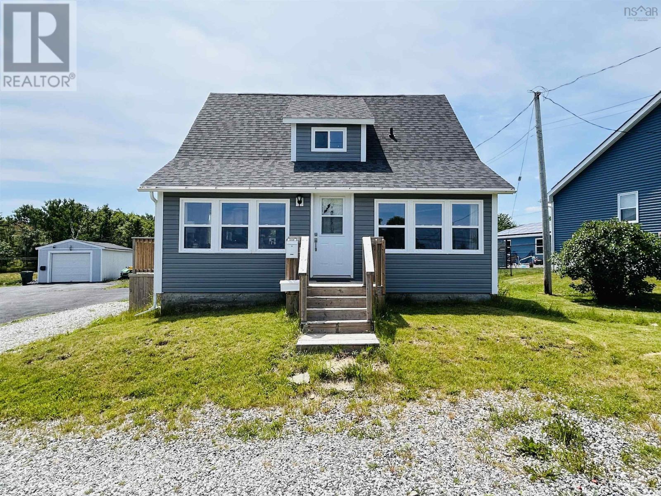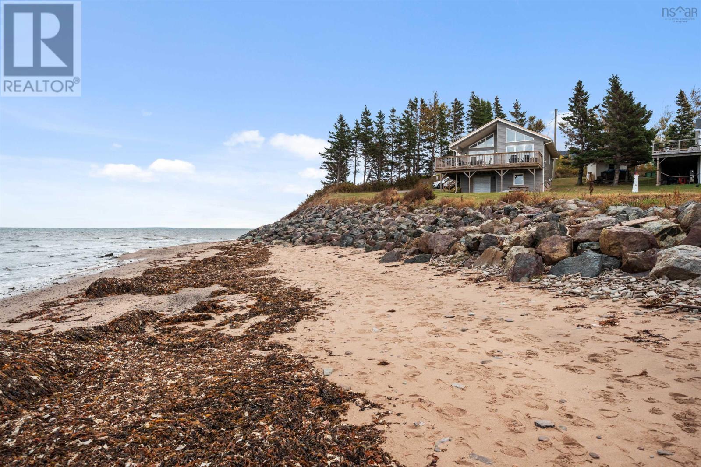- Houseful
- NS
- Port Hawkesbury
- B0E
- 707 Bernard St
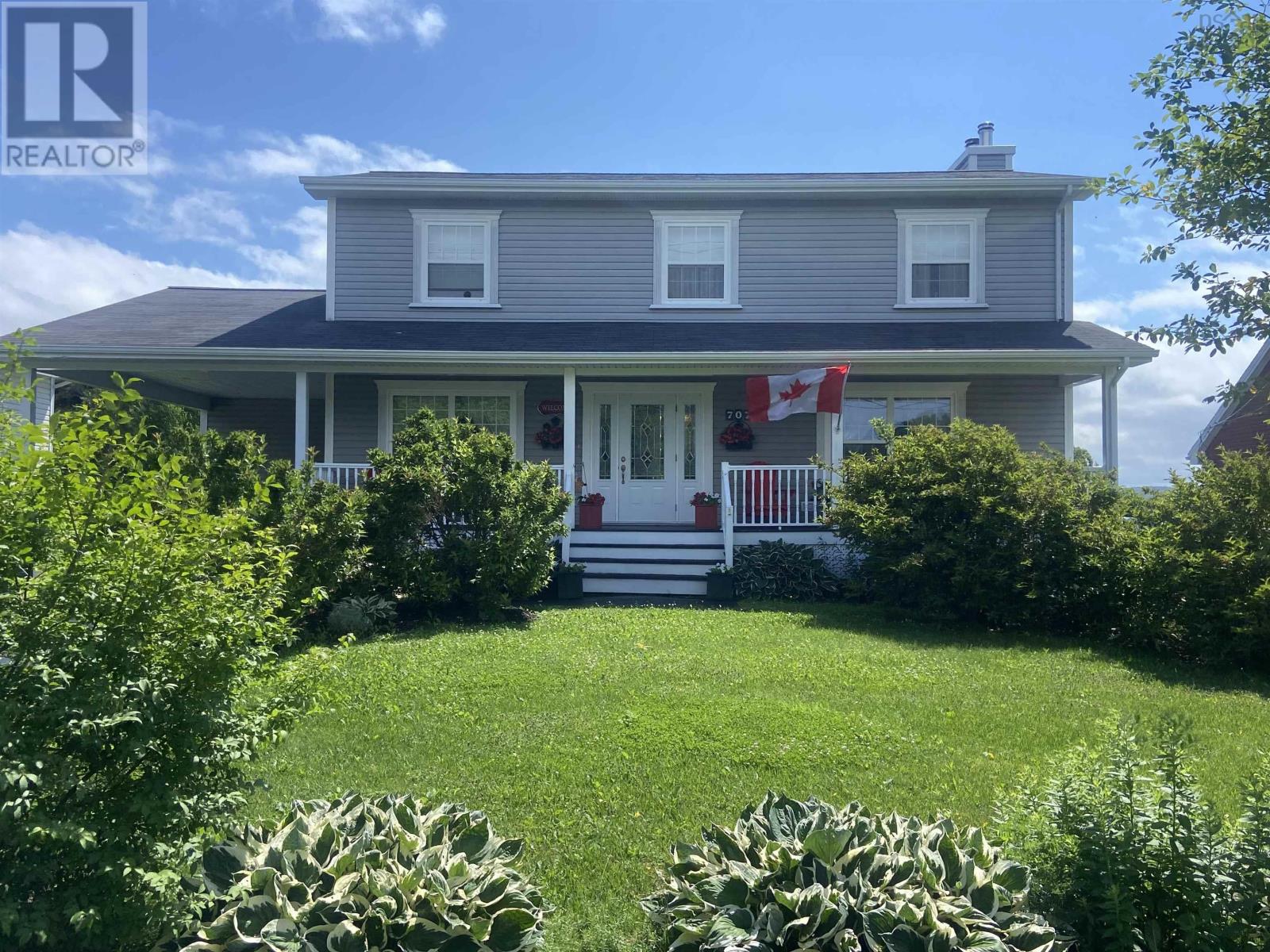
707 Bernard St
707 Bernard St
Highlights
Description
- Home value ($/Sqft)$171/Sqft
- Time on Houseful465 days
- Property typeSingle family
- Lot size0.27 Acre
- Year built2010
- Mortgage payment
Discover this exceptional 5-bedroom, 3.5-bath executive style home, offering 3,298 square feet of luxurious living space, located within walking distance to all amenities in Port Hawkesbury. Key features include 5 spacious bedrooms, including a master suite with an en-suite bathroom and walk-in closet, a gourmet kitchen with granite countertops, a Bis fireplace next to you while you dine in your eat-in kitchen and large family room to entertain. Comfort and warmth is supplied by a pellet stove, and also electric baseboards. A entertainment hub in the basement includes a massive recreational room and an 18' x 32' outdoor pool surrounded by a large deck for lots of family fun. The outdoor space is perfection, featuring a seamless, recently sealed paved driveway, carport, and a detached wired and heated 24 x 24 garage. (id:63267)
Home overview
- Cooling Heat pump
- Has pool (y/n) Yes
- Sewer/ septic Municipal sewage system
- # total stories 2
- Has garage (y/n) Yes
- # full baths 3
- # half baths 1
- # total bathrooms 4.0
- # of above grade bedrooms 5
- Flooring Hardwood, laminate, tile
- Community features Recreational facilities, school bus
- Subdivision Port hawkesbury
- Lot desc Landscaped
- Lot dimensions 0.267
- Lot size (acres) 0.27
- Building size 3298
- Listing # 202416804
- Property sub type Single family residence
- Status Active
- Bedroom 11.8m X 8.7m
Level: 2nd - Bedroom 11.9m X 11.9m
Level: 2nd - Primary bedroom 15m X 11.8m
Level: 2nd - Bathroom (# of pieces - 1-6) 4.9m X 6.2m
Level: 2nd - Ensuite (# of pieces - 2-6) 5.4m X 5.8m
Level: 2nd - Storage 5.9m X 7.2m
Level: 2nd - Utility 11.9m X 12.4m
Level: Basement - Great room 21.9m X 24.2m
Level: Basement - Bathroom (# of pieces - 1-6) 5.6m X 9.4m
Level: Basement - Bedroom 11.3m X 11.2m
Level: Basement - Porch 8.3m X 10.3m
Level: Basement - Bedroom 9.9m X 10.6m
Level: Main - Living room 11.7m X 17m
Level: Main - Family room 10.6m X 15.4m
Level: Main - Dining room 11.8m X 11.7m
Level: Main - Porch 9.4m X 9.2m
Level: Main - Eat in kitchen 22.1m X 10.6m
Level: Main - Bathroom (# of pieces - 1-6) 3.6m X 7.5m
Level: Main
- Listing source url Https://www.realtor.ca/real-estate/27172378/707-bernard-street-port-hawkesbury-port-hawkesbury
- Listing type identifier Idx

$-1,507
/ Month

