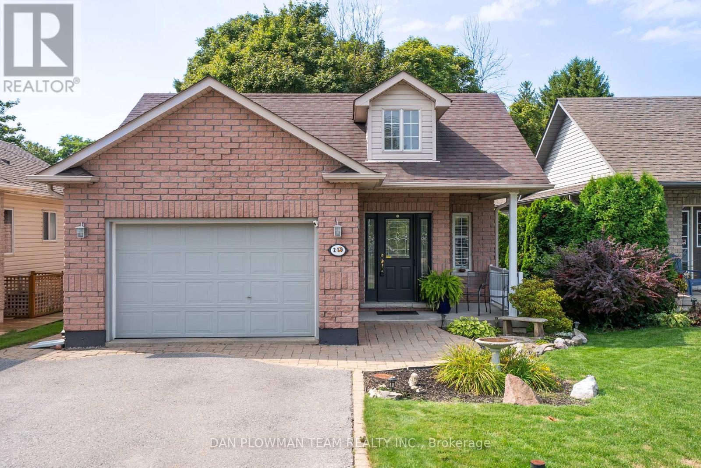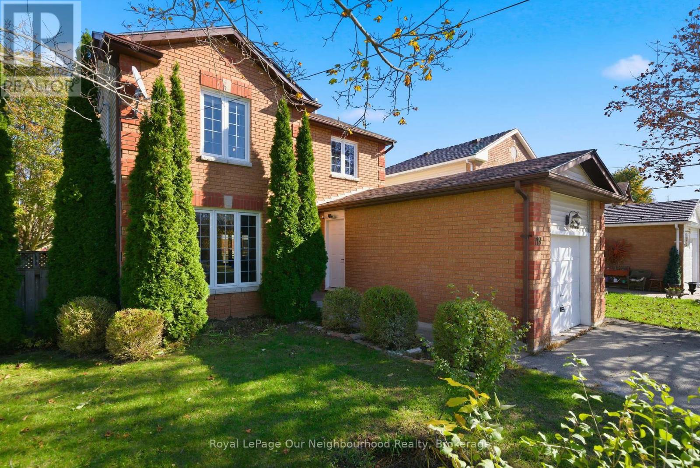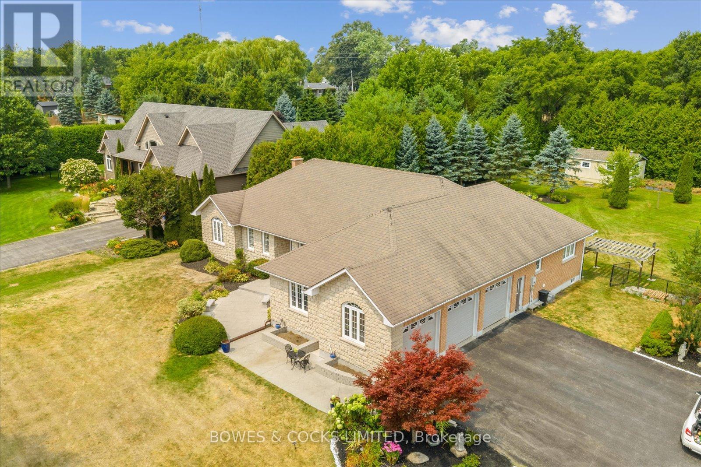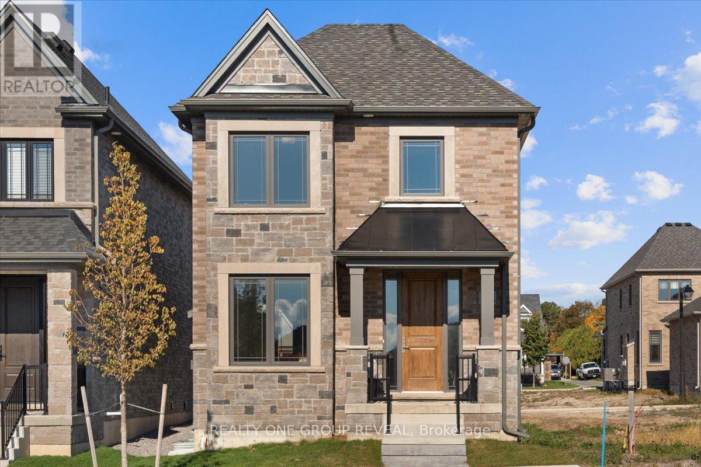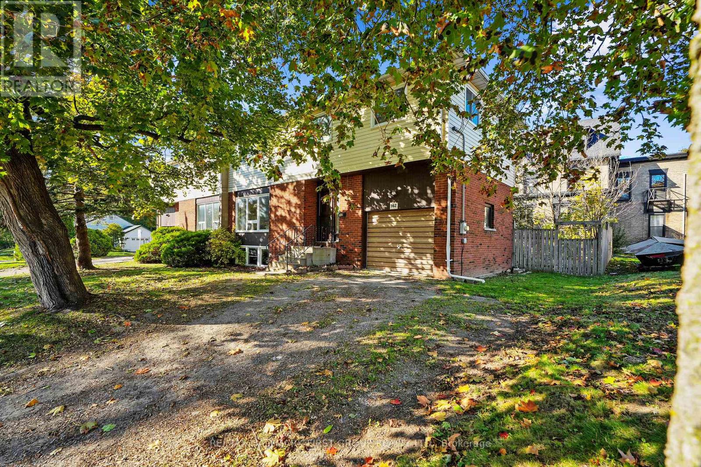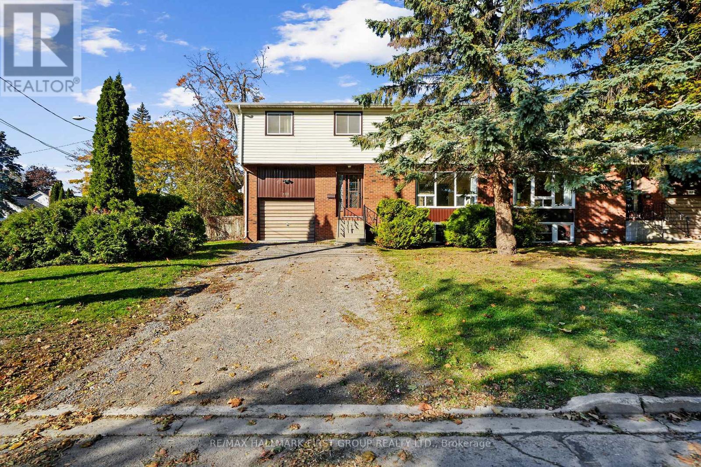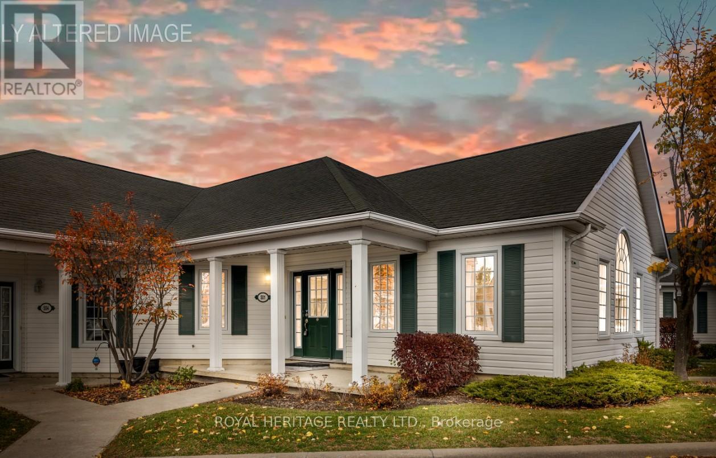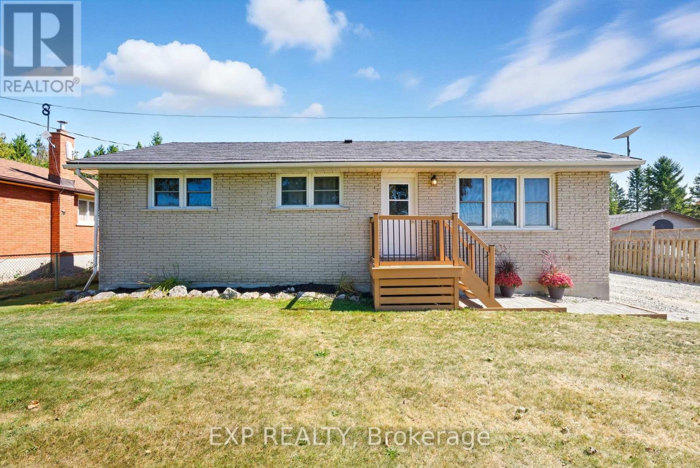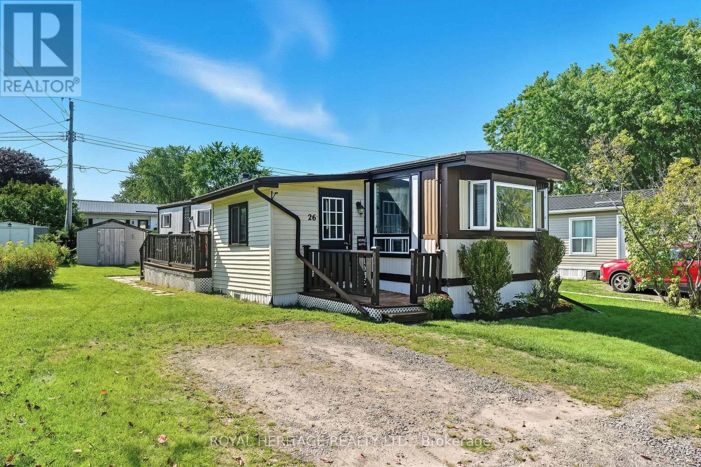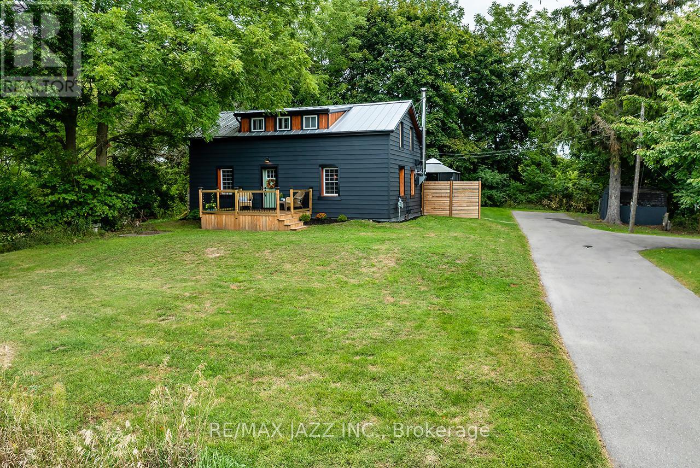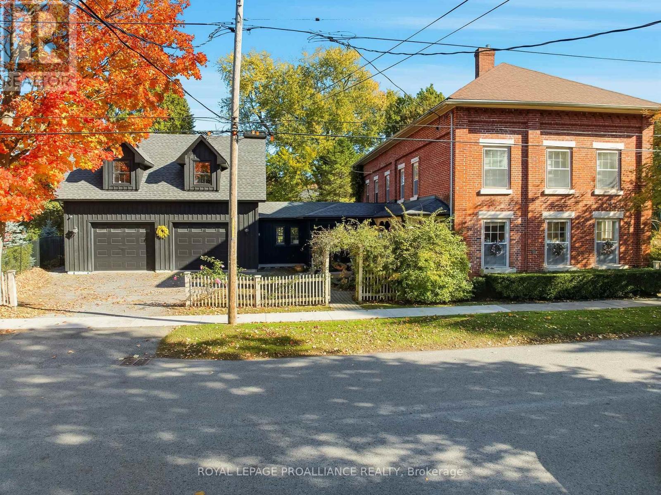
Highlights
Description
- Time on Housefulnew 7 hours
- Property typeSingle family
- Median school Score
- Mortgage payment
Welcome to the Joseph Clark House circa 1854 - one of Port Hope's most exciting offerings and a landmark residence that awaits your signature touch. Located on one of the town's most premier streets, you're just a short walk to Trinity College School, the beach, downtown's charming shops and cafs, and minutes from Hwy 401. The home's attractive curb appeal showcases a picturesque century residence, beautifully enhanced with contemporary design elements. Set on an expansive .44 acre lot framed by mature trees, a lovely heated pool and lush gardens, this unique opportunity is truly a rare offering. The modern two-car garage includes a second-floor loft that's a flexible canvas for additional living, entertaining, or creative spaces. With over 3600 sqft of total living space, the century home has a unique and versatile layout ideal for multi-generational living, families or individuals. Whether you require a home office separate from the living quarters, an art studio, an inspiring gym or a lovely retreat for your guests, this home can accommodate it all. The second floor features two separate wings, each with two bedrooms and a 4 piece bathroom. The West wing is currently being used as a primary suite, while the East wing is perfectly suited for kids or guests. An inviting third floor bedroom and open concept loft in the east wing expands the homes versatility, offering endless lifestyle possibilities. The renovated kitchen anchors the home with its modern design and is open to a quaint dining room. From there you flow into the formal living room. Behind the kitchen sits a functional family room with a walkout to the garden. This creative canvas of potential in one of Ontario's most charming and sought-after communities stands apart as one of the most desirable opportunities in Port Hope. (id:63267)
Home overview
- Cooling Central air conditioning
- Heat source Natural gas
- Heat type Forced air
- Has pool (y/n) Yes
- Sewer/ septic Sanitary sewer
- # total stories 2
- # parking spaces 4
- Has garage (y/n) Yes
- # full baths 2
- # half baths 1
- # total bathrooms 3.0
- # of above grade bedrooms 5
- Flooring Carpeted, tile
- Has fireplace (y/n) Yes
- Community features Community centre
- Subdivision Port hope
- Directions 2138601
- Lot desc Landscaped
- Lot size (acres) 0.0
- Listing # X12492738
- Property sub type Single family residence
- Status Active
- Loft 8.49m X 6.82m
Level: 2nd - 3rd bedroom 4.27m X 3.89m
Level: 2nd - 4th bedroom 4.27m X 2.84m
Level: 2nd - Primary bedroom 4.41m X 4.27m
Level: 2nd - 2nd bedroom 4.35m X 4.25m
Level: 2nd - 5th bedroom 4.72m X 4.26m
Level: 3rd - Loft 8.53m X 4.96m
Level: 3rd - Recreational room / games room 7.74m X 7.21m
Level: Lower - Living room 5.26m X 5.06m
Level: Main - Kitchen 5.17m X 4.34m
Level: Main - Family room 5.02m X 4.27m
Level: Main - Dining room 4.48m X 3.89m
Level: Main
- Listing source url Https://www.realtor.ca/real-estate/29049747/13-king-street-port-hope-port-hope
- Listing type identifier Idx

$-4,467
/ Month

