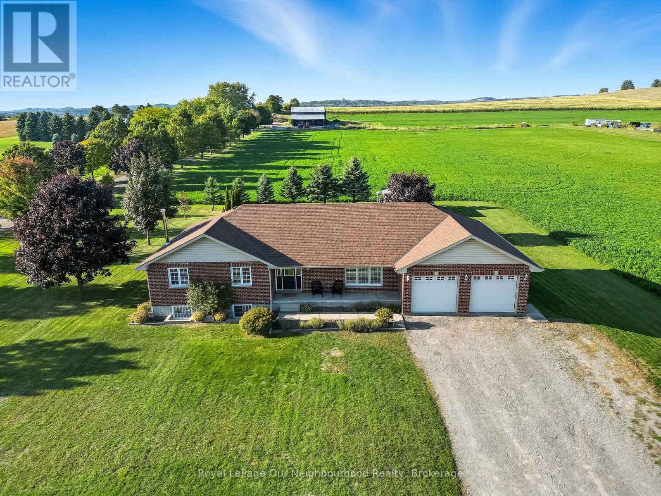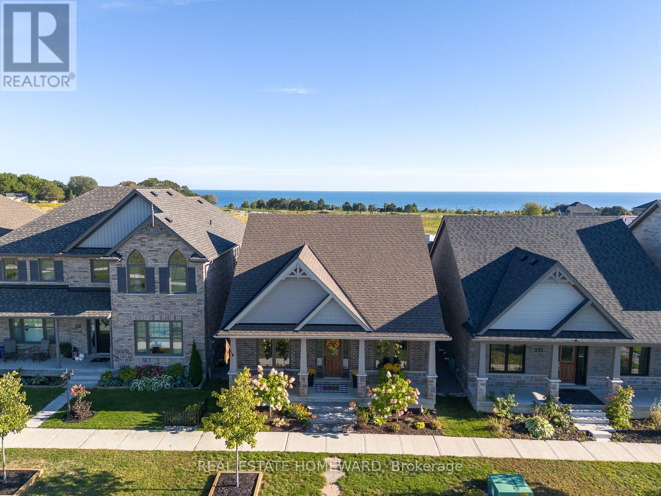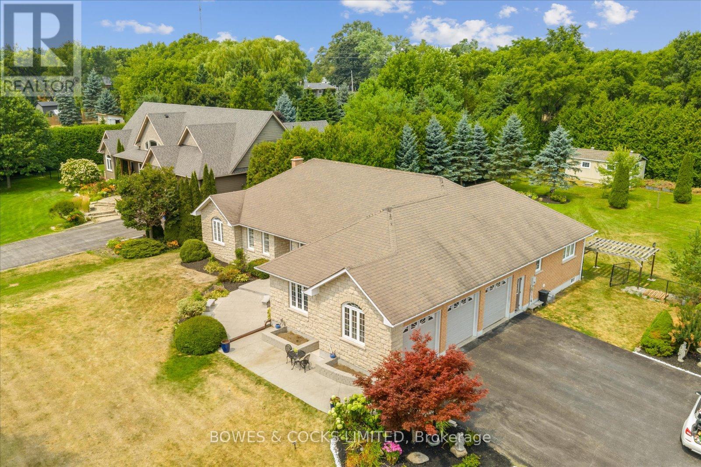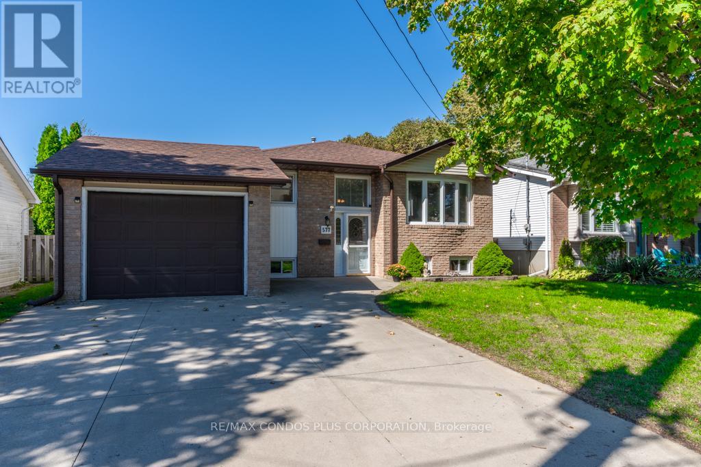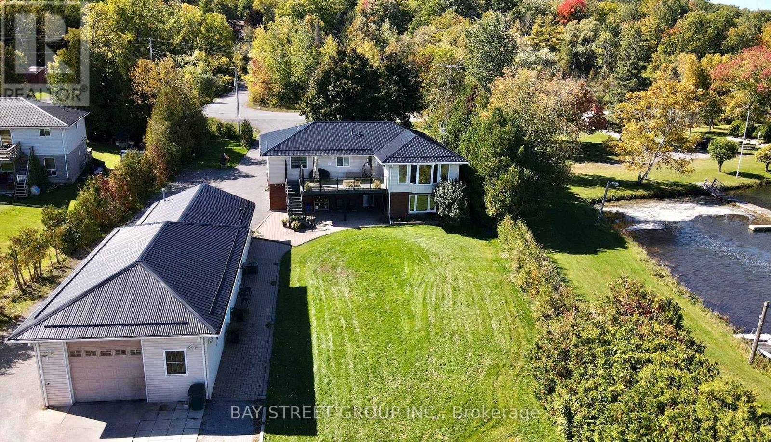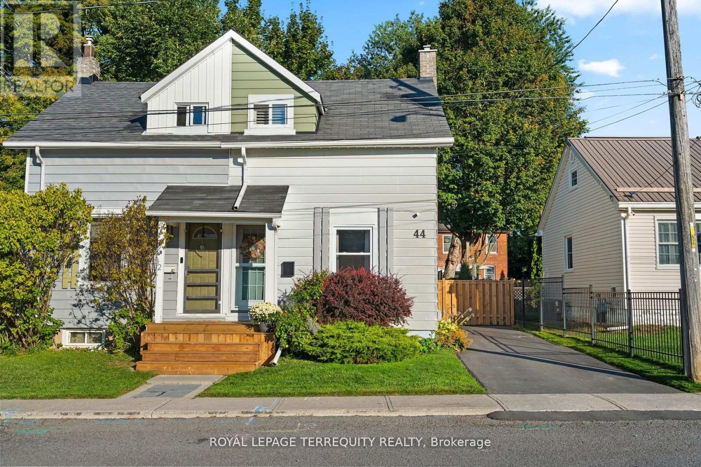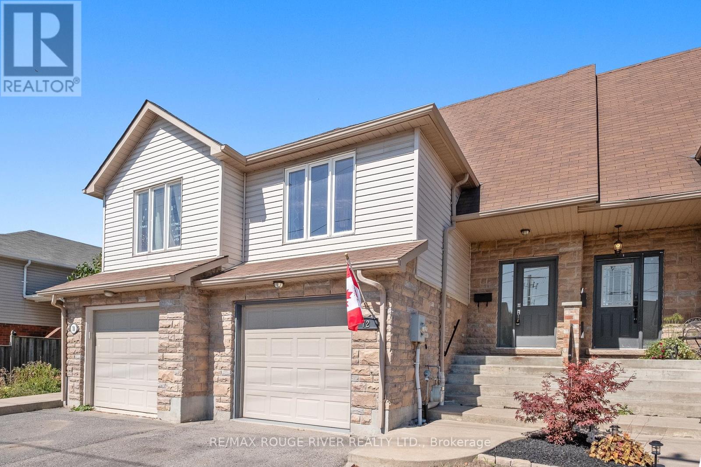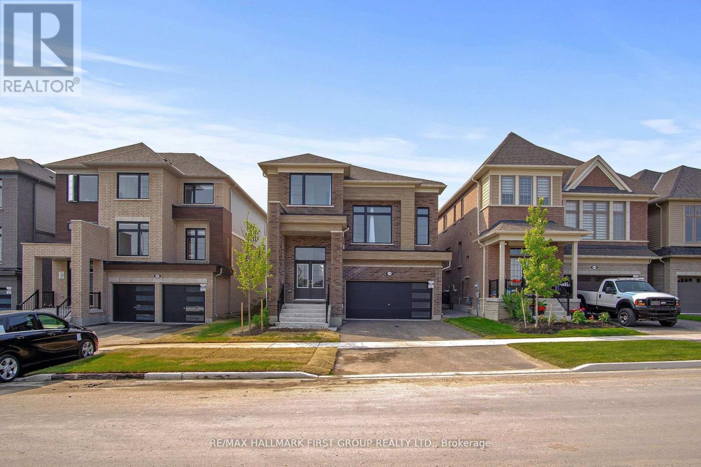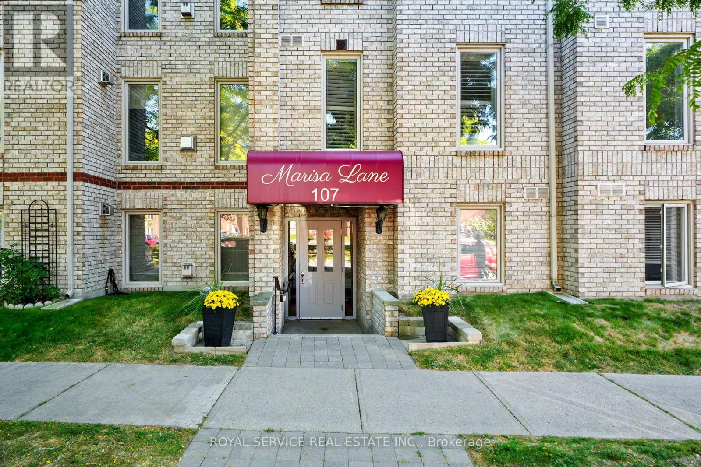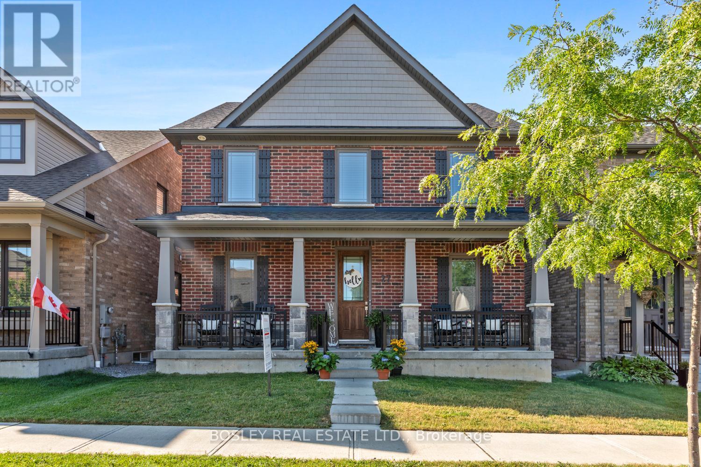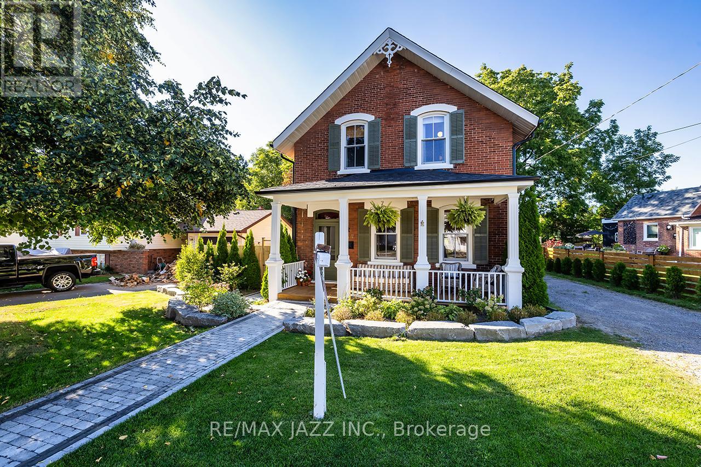
Highlights
Description
- Time on Housefulnew 10 hours
- Property typeSingle family
- Median school Score
- Mortgage payment
This beautifully restored century home offers nearly 2,000 square feet of living space, blending original charm with modern updates. Featuring 4 spacious bedrooms (one off the master, currently used as an office) & 2 bathrooms, it showcases soaring ceilings, intricate mouldings, & a grand curved staircase that makes an unforgettable first impression. Thoughtful renovations have preserved the homes historic character while adding comfort & convenience. The kitchen, updated in 2022, includes custom cabinetry, quartz countertops, farmhouse sink, induction range, & stainless steel appliances. The mudroom was fully rebuilt with permits & now offers French doors to the deck, custom built-ins (to be installed), and stylish terracotta ceramic tile that flows through to the kitchen. Two bathrooms include a generous clawfoot tub & beadboard accents, maintaining timeless appeal. From the front new custom wood windows, restored shutters, fencing, a rebuilt front porch, & extensive landscaping enhance both function & curb appeal. Inside, refinished floors, period mouldings, & carefully chosen finishes highlight the homes unique craftsmanship. The layout balances open flow with distinct spaces, creating warmth & character throughout. The large, private backyard is a true retreat with a 20x24 deck, perennial gardens, raised beds, & a custom-built shed. Set in one of Port Hopes most desirable locations, this property is just a short walk to historic downtown shops, cafs, parks, schools, & community events. With the beach & Ganaraska River nearby & quick access to Highway 401, this home offers the best of small-town living with convenient connections. Timeless character, countless custom finishes (detailed list attached to listing), & a location that cant be beat this is a rare opportunity to own a fully updated century home in the heart of Port Hope. (id:63267)
Home overview
- Cooling Central air conditioning
- Heat source Natural gas
- Heat type Forced air
- Sewer/ septic Sanitary sewer
- # total stories 2
- # parking spaces 2
- # full baths 1
- # half baths 1
- # total bathrooms 2.0
- # of above grade bedrooms 4
- Flooring Hardwood, ceramic
- Subdivision Port hope
- Lot size (acres) 0.0
- Listing # X12409803
- Property sub type Single family residence
- Status Active
- 2nd bedroom 3.75m X 3.09m
Level: 2nd - Primary bedroom 3.73m X 3.53m
Level: 2nd - 4th bedroom 3.85m X 3.75m
Level: 2nd - 3rd bedroom 3.54m X 3.05m
Level: 2nd - Dining room 4.13m X 3.87m
Level: Main - Mudroom 4.65m X 2.08m
Level: Main - Family room 4.14m X 2.8m
Level: Main - Living room 4.29m X 4.22m
Level: Main - Kitchen 4.6m X 3.72m
Level: Main
- Listing source url Https://www.realtor.ca/real-estate/28875860/144-ontario-street-port-hope-port-hope
- Listing type identifier Idx

$-2,333
/ Month

