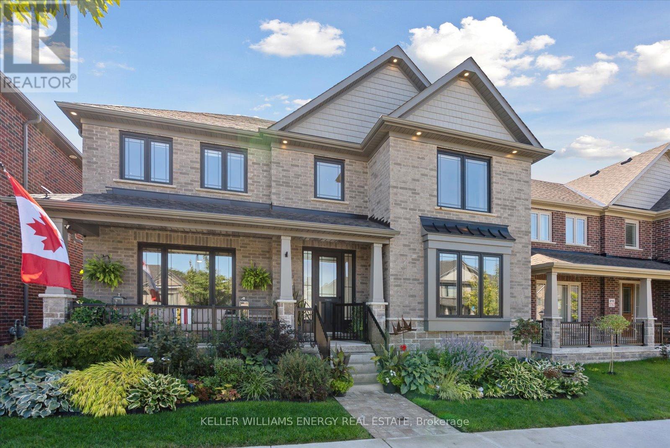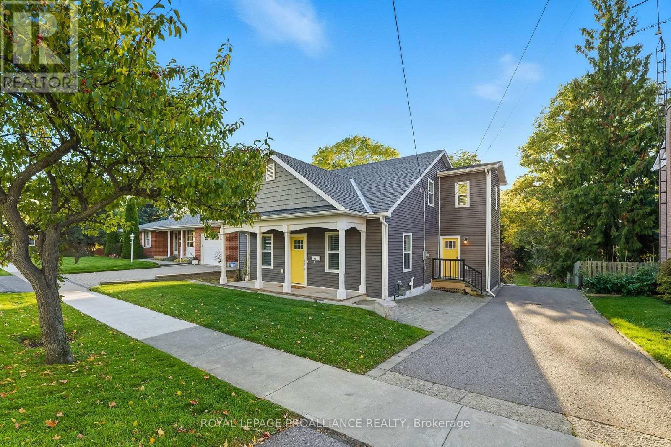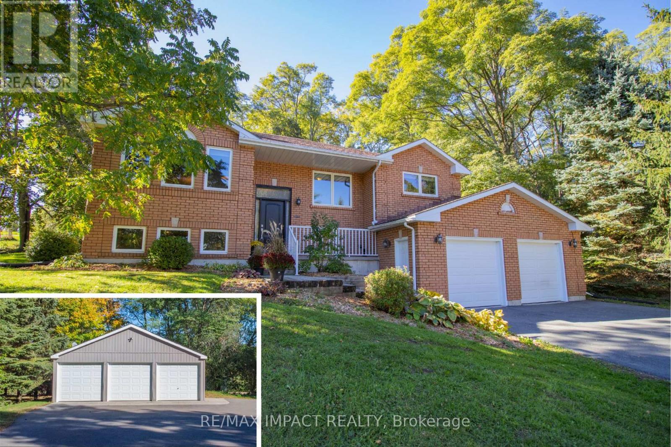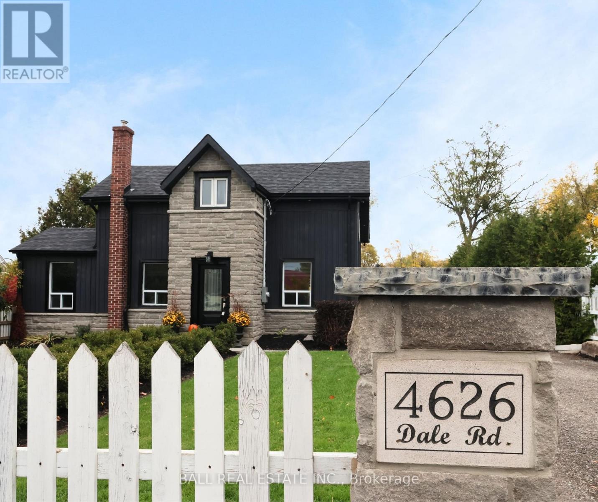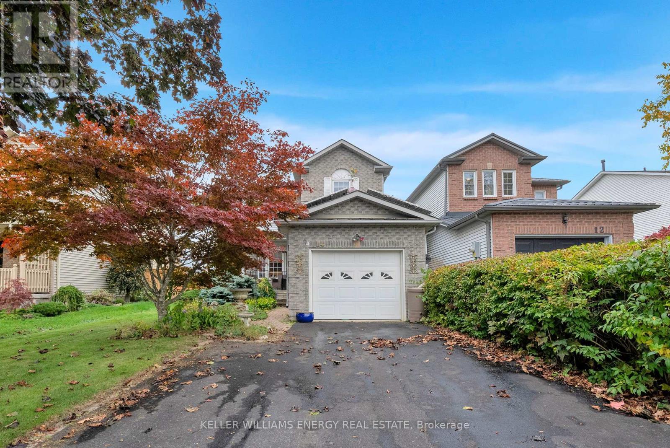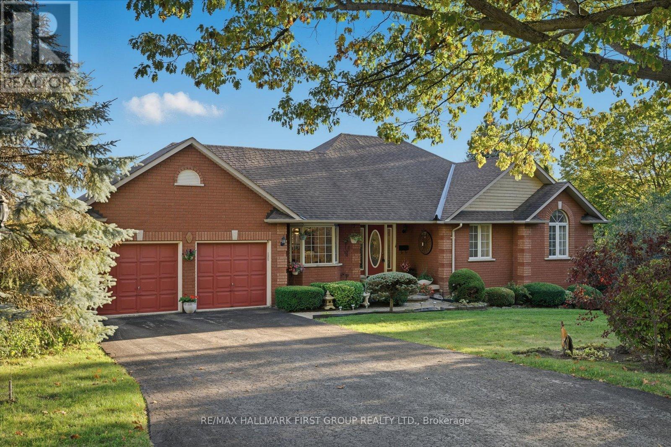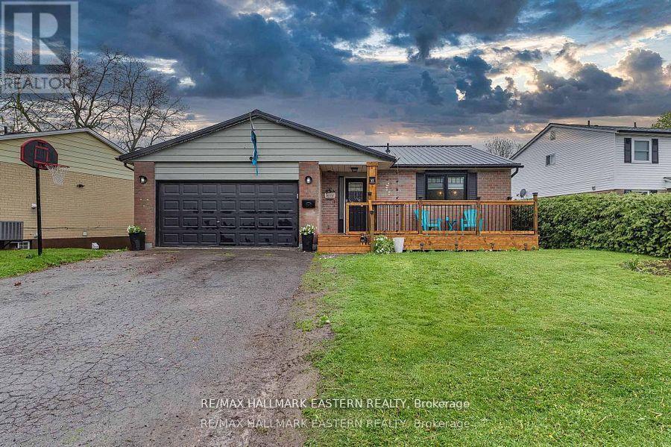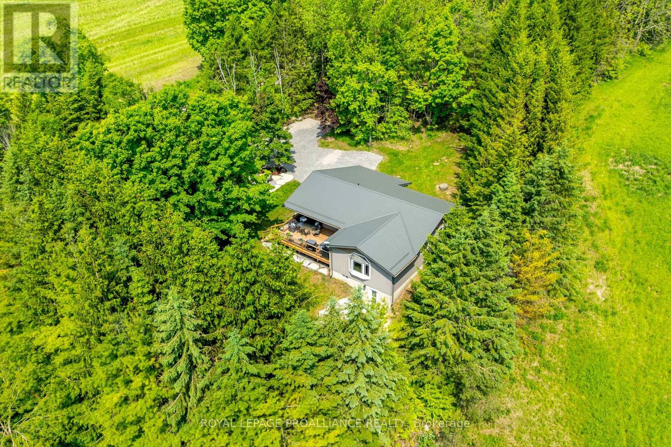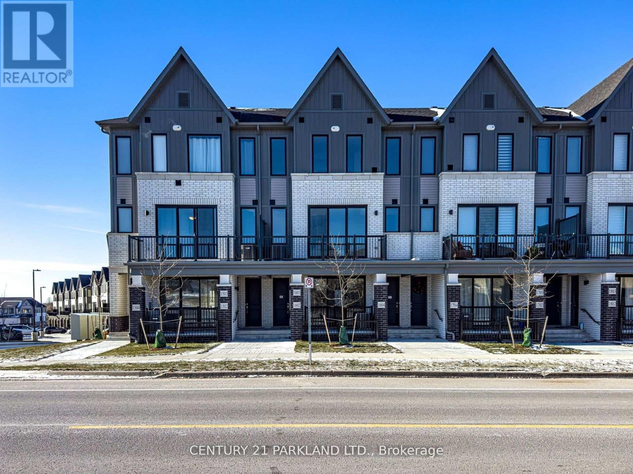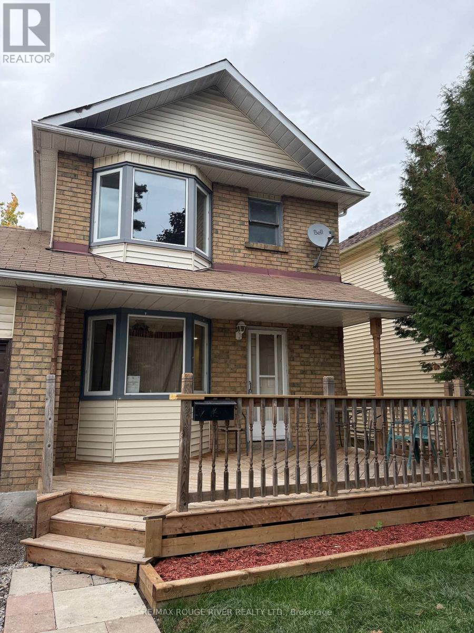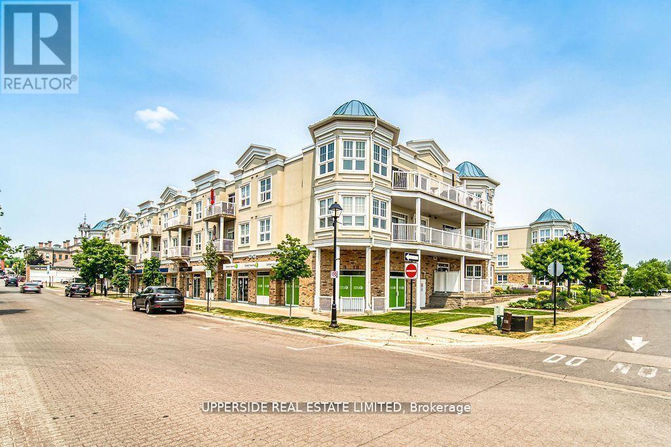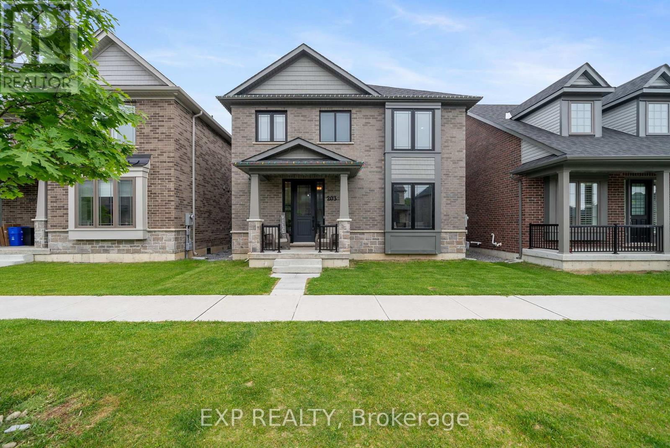
Highlights
Description
- Time on Houseful117 days
- Property typeSingle family
- Median school Score
- Mortgage payment
Welcome to 203 Strachan Street, a beautifully crafted 3+1 bedroom, 4 bathroom detached home nestled in one of Port Hopes most family-friendly neighbourhoods, offering views of Lake Ontario. Built in 2022 and boasting over 1,800 sq ft of bright, thoughtfully designed living space, this 2-storey home offers modern comforts and timeless style.Inside, you'll find an semi-open-concept main floor with large windows that flood the space with natural light. The kitchen and living areas are perfect for entertaining or family time, while the partially finished basement provides added space for a playroom, guest suite, or home office. Upstairs features three generous bedrooms, including a spacious primary suite with ensuite bath and walk-in closet. A fourth bedroom or flex space is located in the lower level, along with a convenient fourth bathroom. The home is complete with an attached two-car garage, a spacious driveway and sits just steps from parks, top-rated schools, and the charm of downtown Port Hope. Enjoy the best of small-town living with room to grow, play, and relax! (id:63267)
Home overview
- Cooling Central air conditioning
- Heat source Natural gas
- Heat type Forced air
- Sewer/ septic Sanitary sewer
- # total stories 2
- # parking spaces 3
- Has garage (y/n) Yes
- # full baths 3
- # half baths 1
- # total bathrooms 4.0
- # of above grade bedrooms 4
- Subdivision Port hope
- View City view
- Lot size (acres) 0.0
- Listing # X12212971
- Property sub type Single family residence
- Status Active
- 2nd bedroom 4.01m X 2.57m
Level: 2nd - Primary bedroom 3.81m X 4.6m
Level: 2nd - Bathroom 2.29m X 2.49m
Level: 2nd - 3rd bedroom 3.48m X 3.45m
Level: 2nd - Bathroom 2.9m X 3m
Level: 2nd - 4th bedroom 4.32m X 7.7m
Level: Basement - Utility 4.6m X 12.47m
Level: Basement - Bathroom 1.98m X 2.95m
Level: Basement - Living room 3.76m X 5.54m
Level: Main - Dining room 3.76m X 2.16m
Level: Main - Bathroom 1.68m X 1.45m
Level: Main - Kitchen 4.57m X 7.57m
Level: Main - Laundry 2.79m X 1.73m
Level: Main
- Listing source url Https://www.realtor.ca/real-estate/28451621/203-strachan-street-port-hope-port-hope
- Listing type identifier Idx

$-2,131
/ Month

