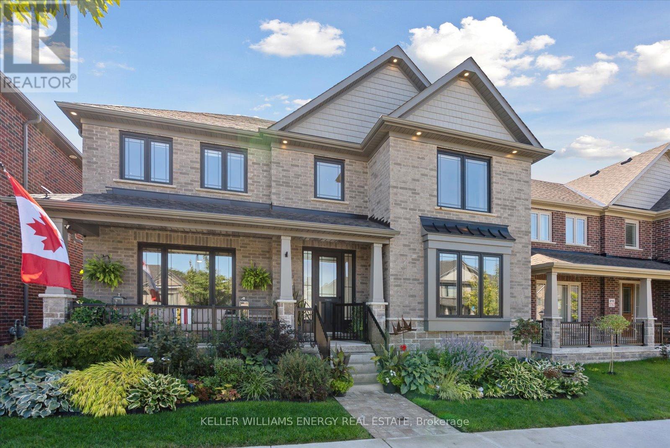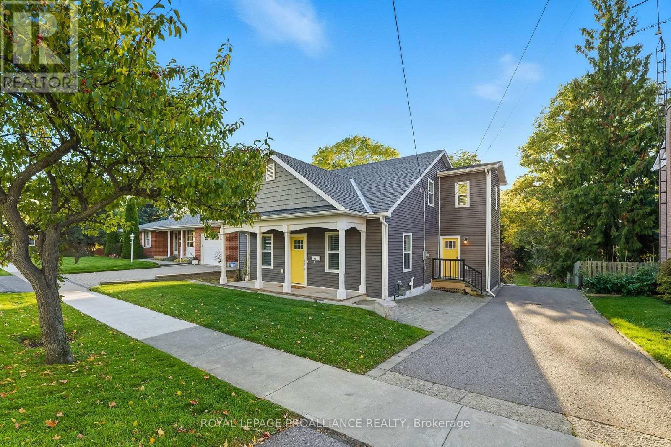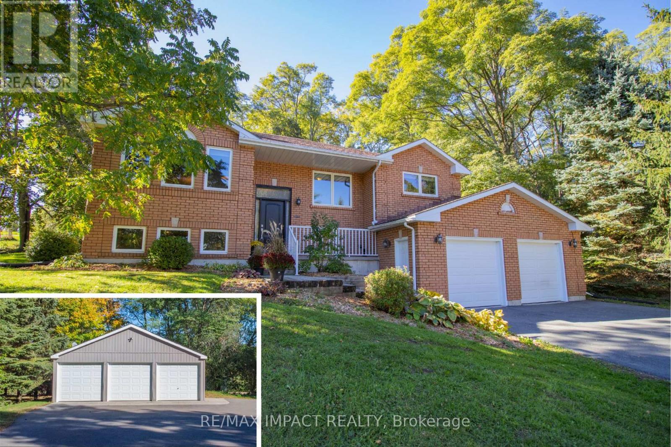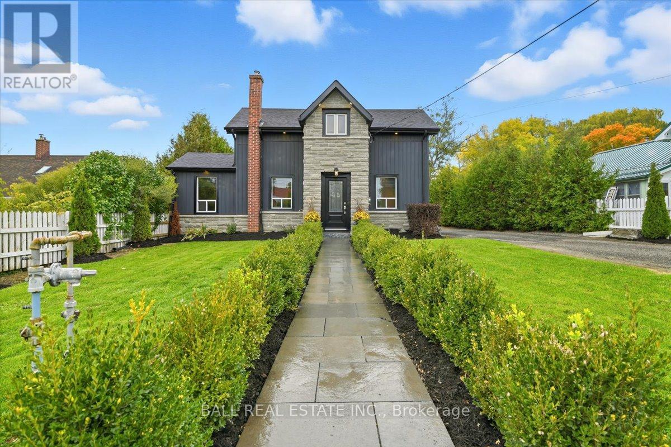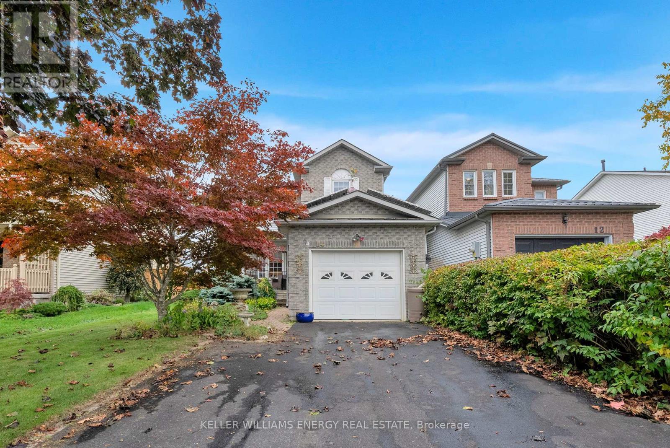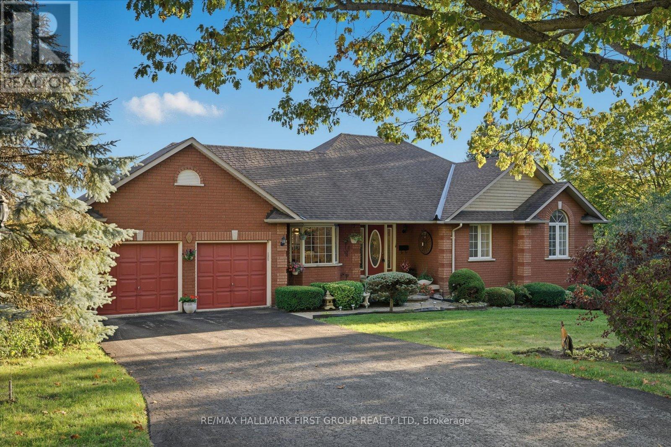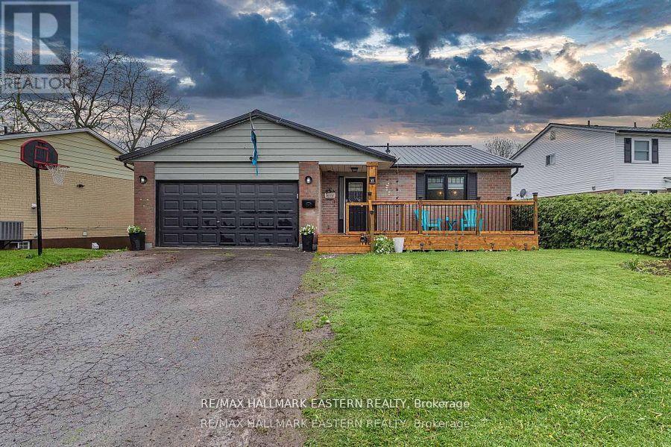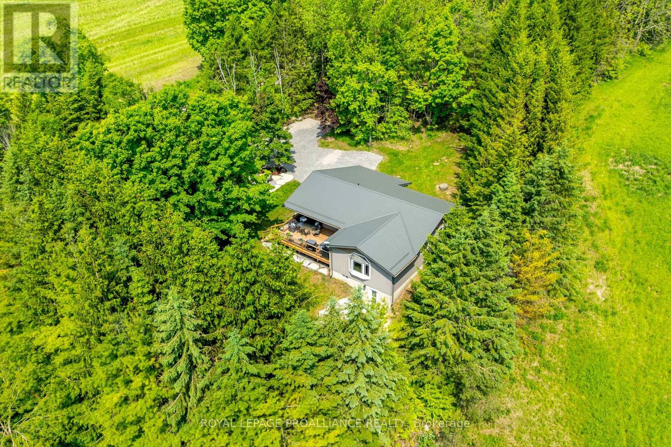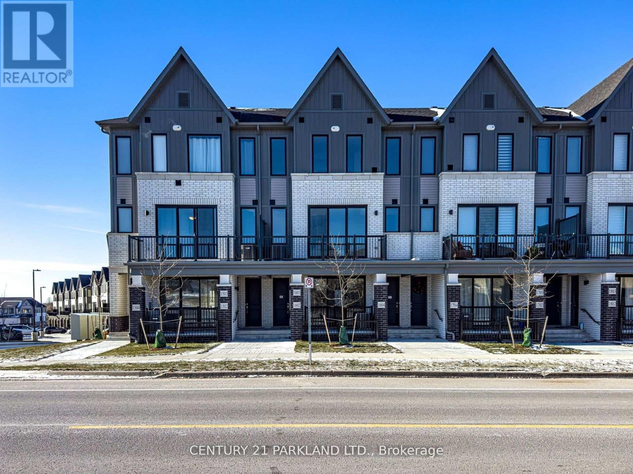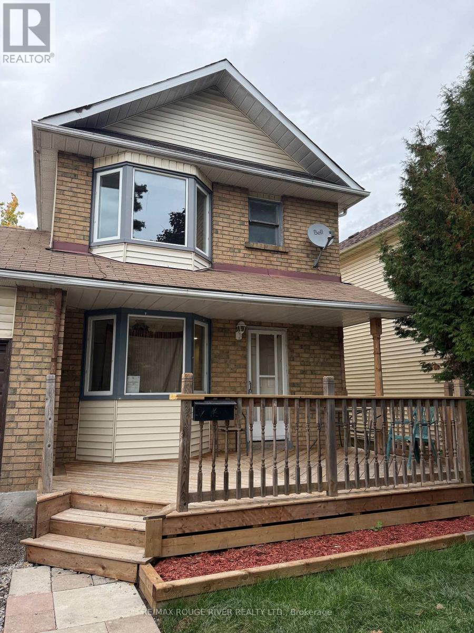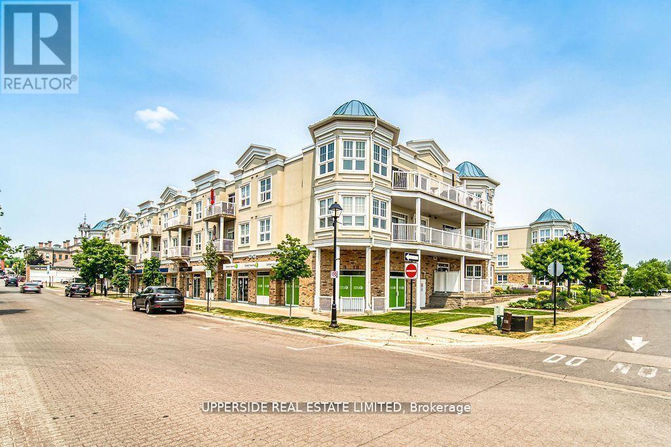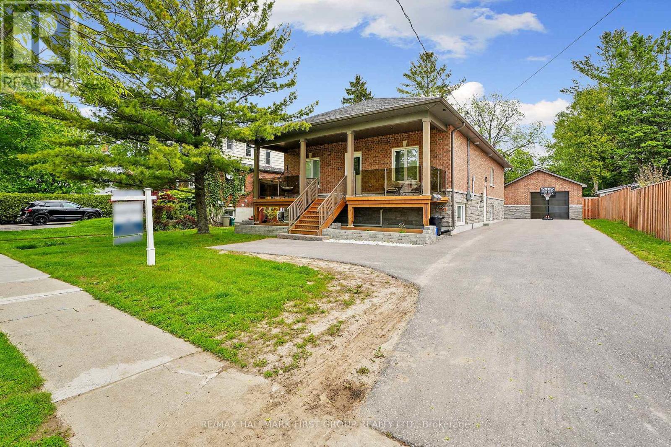
Highlights
Description
- Time on Housefulnew 5 days
- Property typeSingle family
- StyleRaised bungalow
- Median school Score
- Mortgage payment
Live for less than rent, in this modern custom home with a high-income suite or in-law setup already in place. This turn-key 3-bedroom, 3-bath home is situated in a quiet, family-friendly Port Hope neighbourhood and offers a fully self-contained 1-bedroom lower suite with $3,200/month in proven rental income, or use it as a private in-law suite for multi-generational living. The main floor features a bright, open layout, a quartz kitchen with a breakfast bar, hardwood floors, and a private primary suite with a walk-in closet and en-suite. Downstairs features a spacious recreation room and laundry facilities. The lower suite is finished to a high standard, complete with its own entrance, full kitchen, bath, and laundry. Outside, enjoy a large yard, pergola, hot tub, fire pit, and detached garage. Total income in 2024: $38,400 for the suite, with professional management available. Steps to Trinity College and minutes to Hwy 401. Smart, flexible living starts here. (id:63267)
Home overview
- Cooling Central air conditioning
- Heat source Natural gas
- Heat type Forced air
- Sewer/ septic Sanitary sewer
- # total stories 1
- Fencing Fenced yard
- # parking spaces 5
- Has garage (y/n) Yes
- # full baths 3
- # total bathrooms 3.0
- # of above grade bedrooms 4
- Community features Community centre
- Subdivision Port hope
- Lot size (acres) 0.0
- Listing # X12245528
- Property sub type Single family residence
- Status Active
- Bedroom 3.45m X 3.05m
Level: Basement - Recreational room / games room 8.89m X 7.37m
Level: Basement - Bathroom Measurements not available
Level: Basement - Kitchen 3.73m X 3.16m
Level: Basement - Living room 5.03m X 4.27m
Level: Main - Primary bedroom 4.01m X 3.73m
Level: Main - 2nd bedroom 3.73m X 3.52m
Level: Main - Kitchen 3.67m X 3.66m
Level: Main - Bathroom Measurements not available
Level: Main - 3rd bedroom 3.48m X 3.02m
Level: Main
- Listing source url Https://www.realtor.ca/real-estate/28521298/21-hope-street-n-port-hope-port-hope
- Listing type identifier Idx

$-2,925
/ Month

