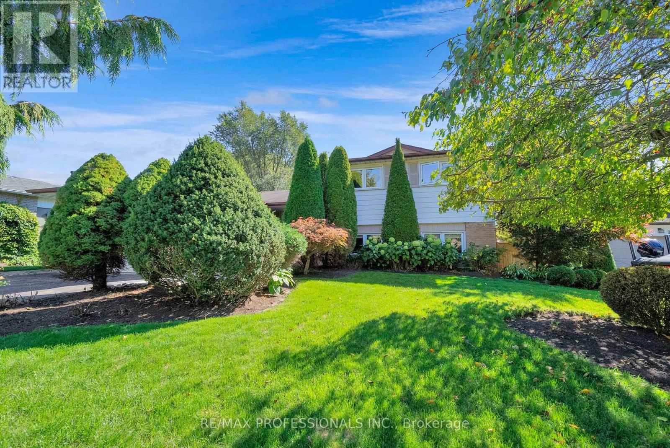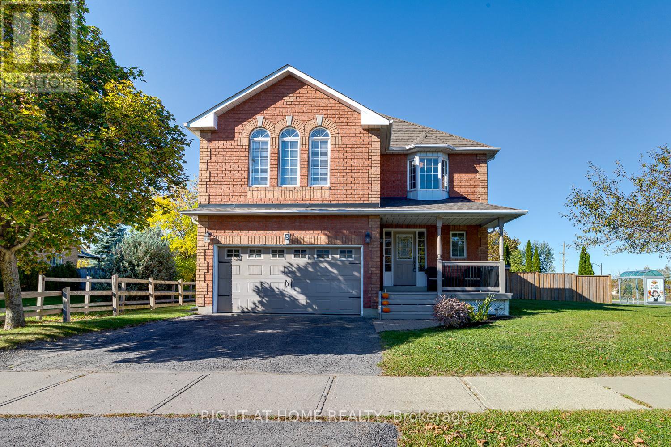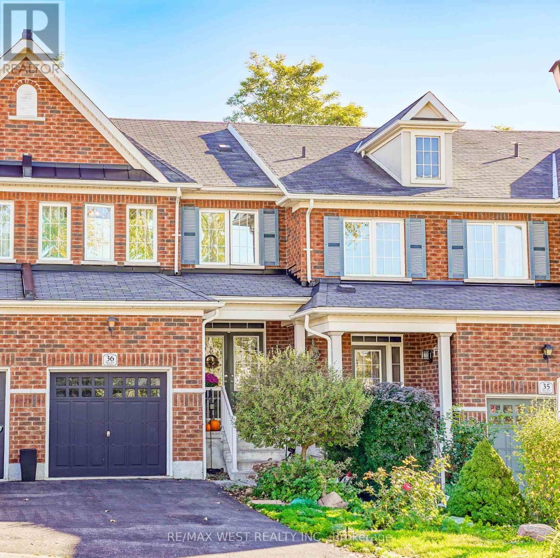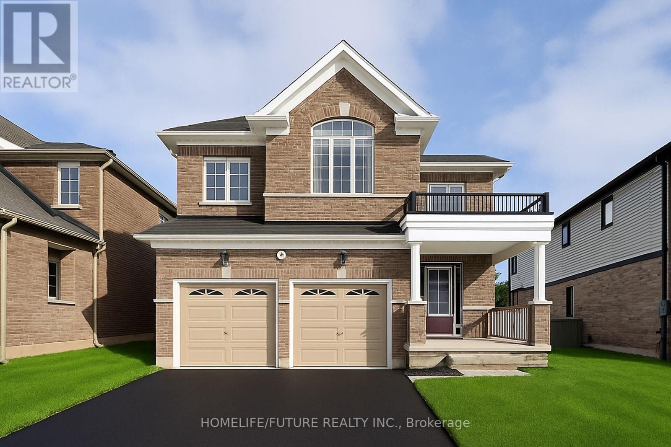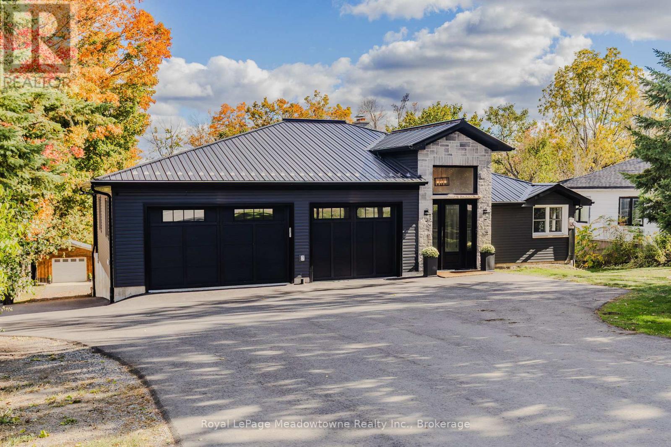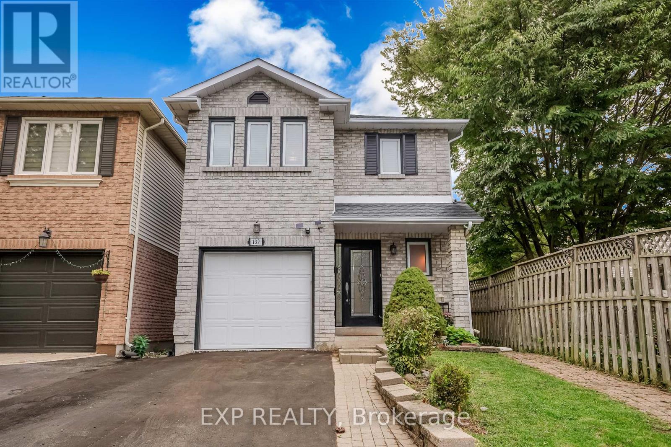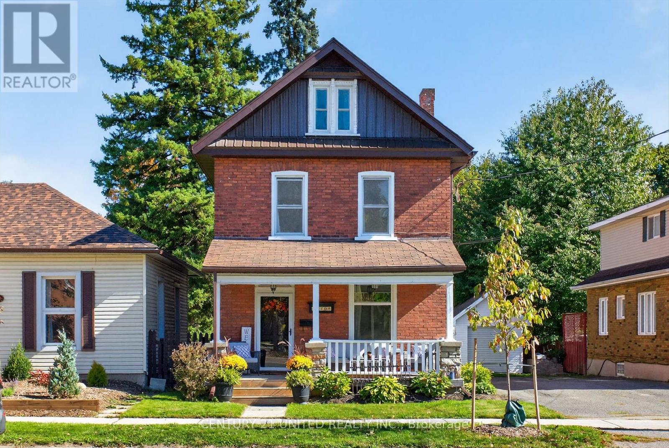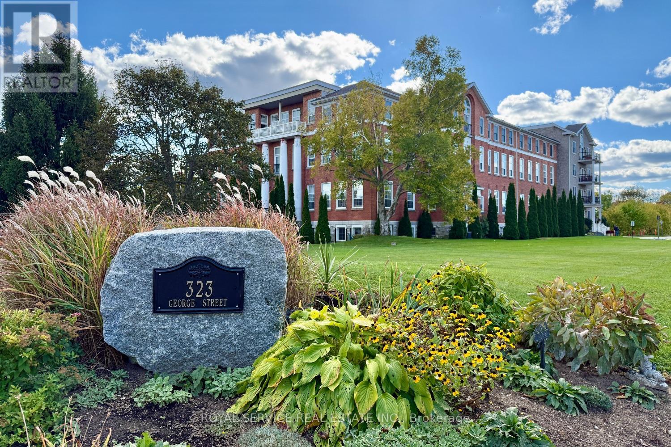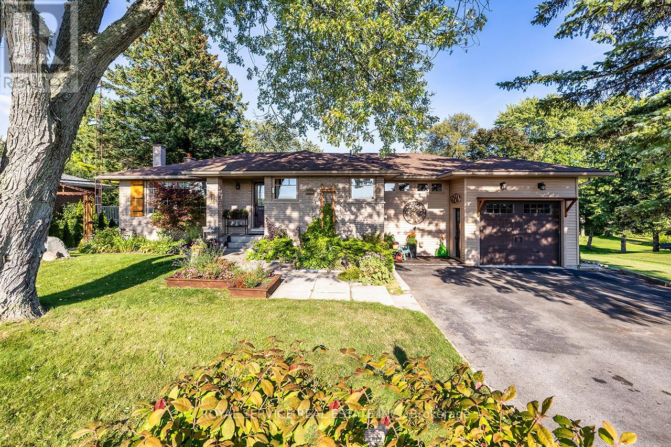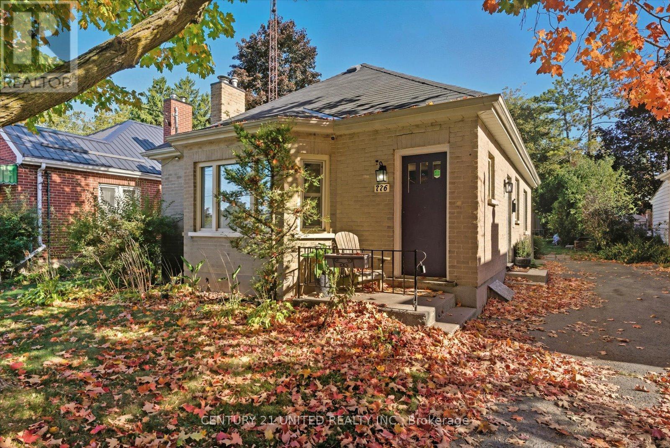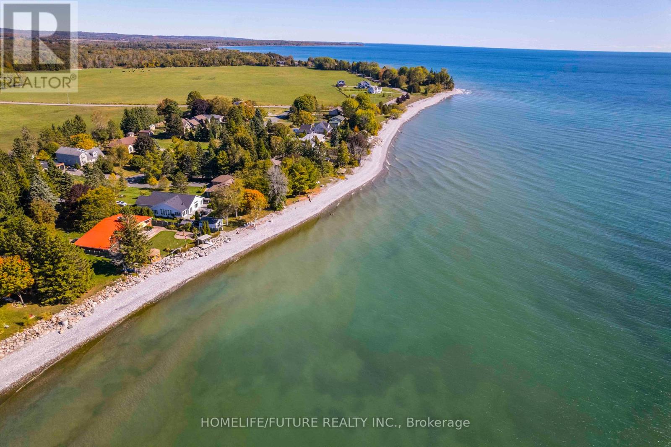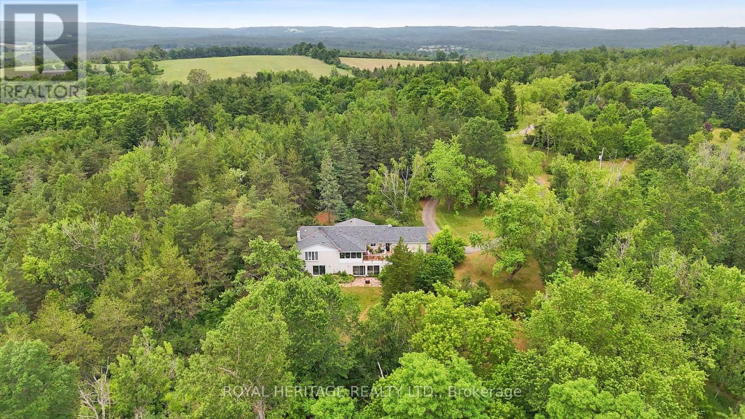
Highlights
Description
- Time on Housefulnew 7 hours
- Property typeSingle family
- StyleRaised bungalow
- Median school Score
- Mortgage payment
WATCH INCREDIBLE DRONE VIDEO! A long, tree-lined driveway leads to this private 27-acre estate; peaceful, secluded, and surrounded by nature. This one-owner, custom-built brick bungalow offers over 3,500 sq. ft. of solid construction, designed for comfort and efficiency. Exterior built with solid concrete bricks - far more durable than standard clay bricks - it still looks new! Set high and dry with no sump required, the home features 400-amp hydro and a 3-ton heat pump, keeping total hydro and heating costs around $2,900 for 2024. The lower level includes a large family room with beam construction, a floor-to-ceiling stone fireplace, and an 8-foot-deep, kidney-shaped indoor swimming pool. The pool has not been used for some time and is currently empty; a pool company has inspected it and provided an estimate for bringing it back to full use. Water in pool pictures is virtually enhanced. Sliding doors on lower level open to a private patio, while the main level offers walkouts to a western-facing deck and a bright sunroom, ideal spaces for relaxing or entertaining. This exceptional estate offers privacy and space while being just minutes to Highways 407, 115, and 401, and close to Ganaraska Forest, Rice Lake, and Brimacombe Ski Hill. Only an hour to downtown Toronto, yet set in a quiet, natural setting. With an attached two-car garage and the benefit of the Managed Forest Tax Incentive, this is a well-built home in a great location, a rare opportunity to enjoy country living at its best. Home Inspection available on request. (id:63267)
Home overview
- Cooling Central air conditioning
- Heat type Heat pump
- Has pool (y/n) Yes
- Sewer/ septic Septic system
- # total stories 1
- # parking spaces 20
- Has garage (y/n) Yes
- # full baths 3
- # total bathrooms 3.0
- # of above grade bedrooms 4
- Subdivision Rural port hope
- Lot size (acres) 0.0
- Listing # X12456496
- Property sub type Single family residence
- Status Active
- Utility 3.83m X 1.4m
Level: Basement - Utility 2.9m X 3.99m
Level: Basement - Recreational room / games room 7m X 7.99m
Level: Basement - Utility 1.96m X 1.4m
Level: Basement - Office 9m X 4.02m
Level: Basement - Other 9.78m X 7.98m
Level: Basement - Laundry 3.04m X 2.91m
Level: Basement - 4th bedroom 2.95m X 3.21m
Level: Main - Living room 4.08m X 6.39m
Level: Main - Primary bedroom 4.69m X 4.06m
Level: Main - 3rd bedroom 3.27m X 4.32m
Level: Main - Kitchen 4.38m X 3.95m
Level: Main - Dining room 3.65m X 3.87m
Level: Main - Sunroom 4.2m X 4.06m
Level: Main - 2nd bedroom 3.27m X 3.5m
Level: Main - Eating area 2.39m X 2.93m
Level: Main
- Listing source url Https://www.realtor.ca/real-estate/28976611/2501-ganaraska-road-port-hope-rural-port-hope
- Listing type identifier Idx

$-3,200
/ Month

