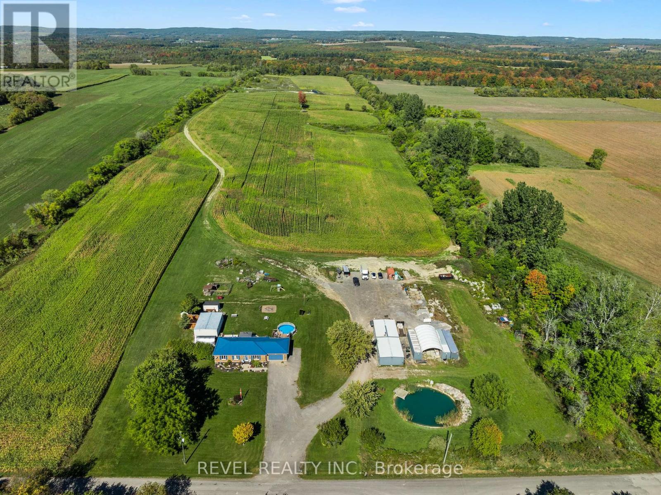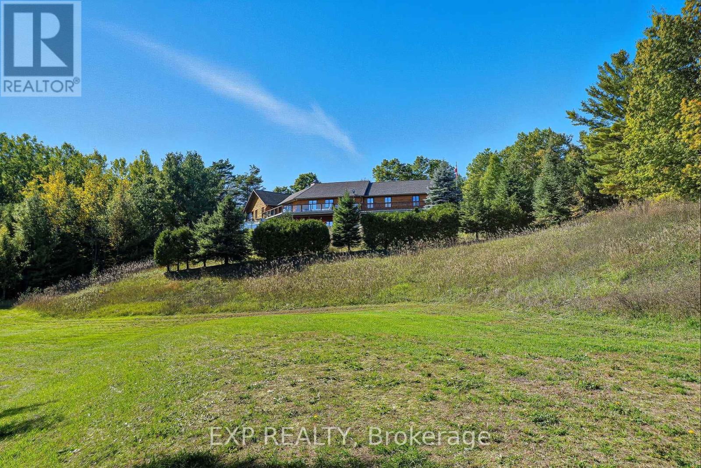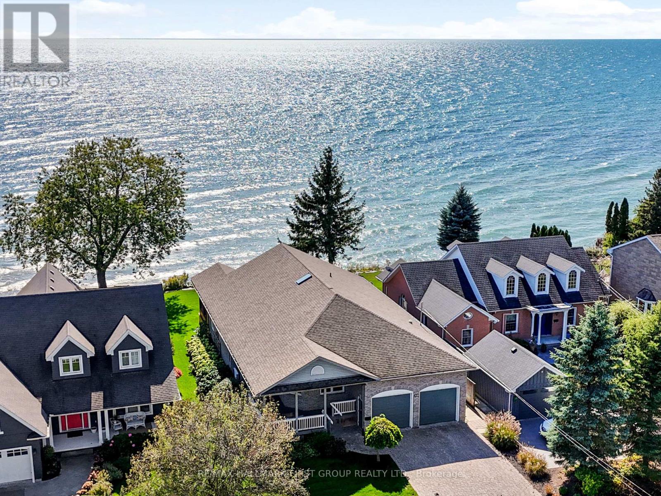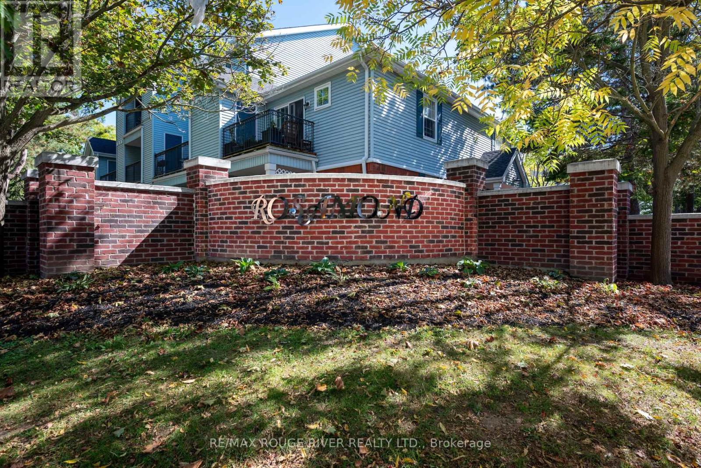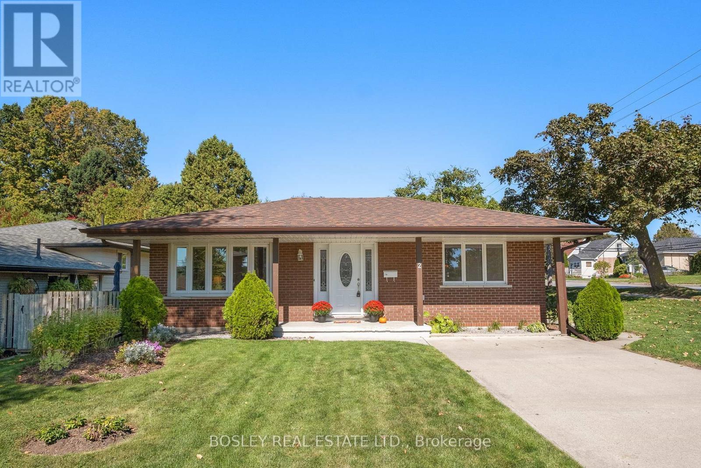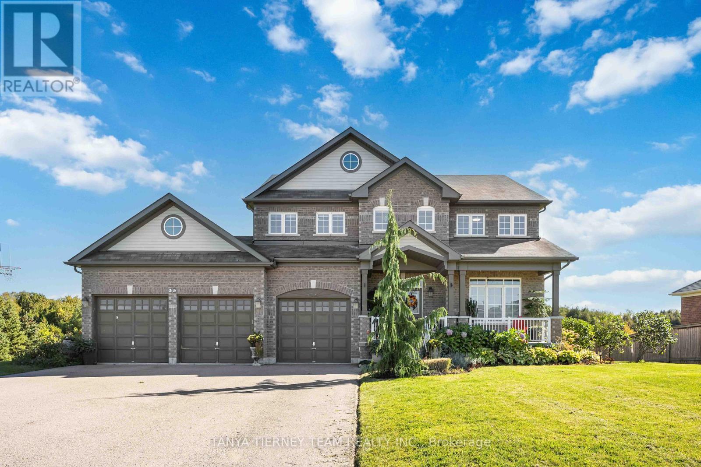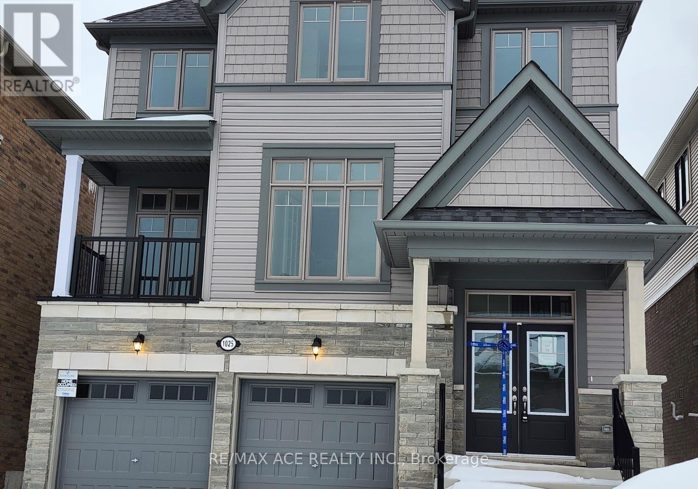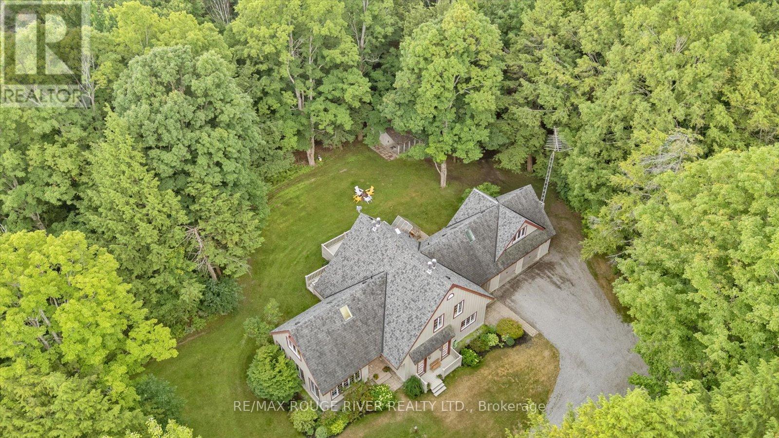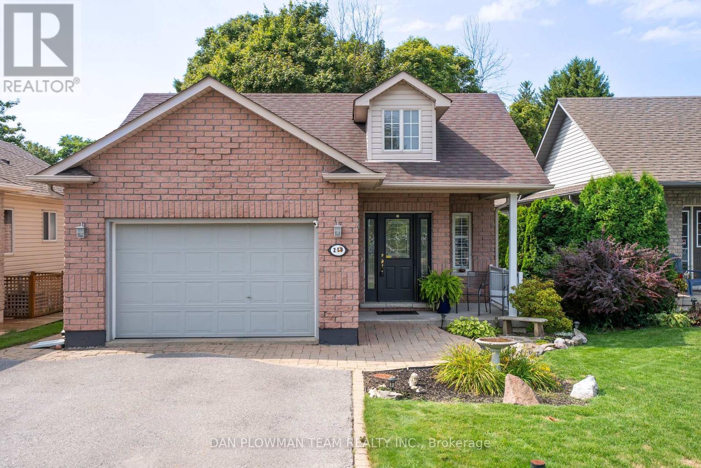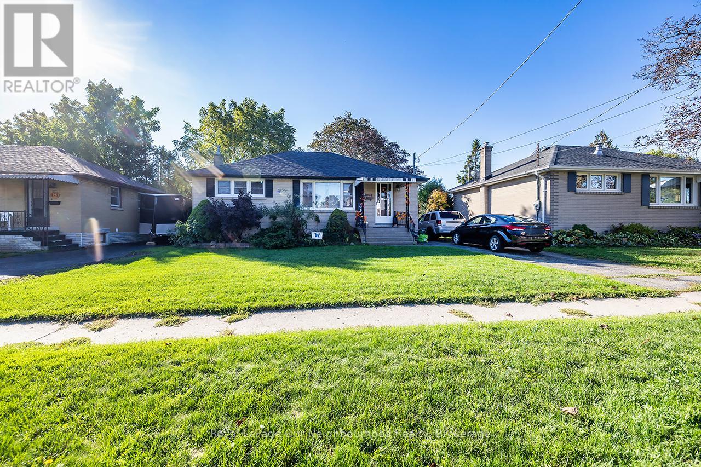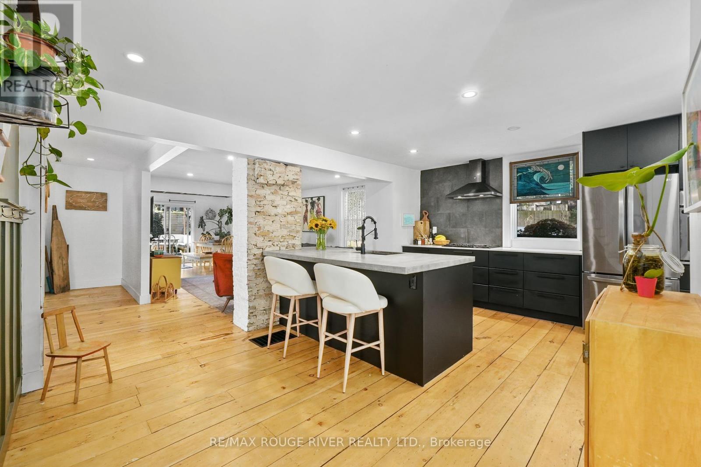
Highlights
Description
- Time on Housefulnew 7 hours
- Property typeSingle family
- Median school Score
- Mortgage payment
Moments from the historic main street, this reimagined, character-filled home offers the best of Port Hope living-storied, private, and just steps from the shopping and eateries visited from far and wide. Past a welcoming front porch the open concept kitchen space offers the magazine-worthy juxtaposition of a modern, functional design, while the original wide plank pine floors offer a timeless character, impossible to replicate. The generous open-concept living and dining rooms are highlighted by textured ceiling beams and exposed brick. Outside, the living space connects seamlessly to a private, low maintenance backyard professionally designed with water features, built-in sofa and barbecue. Upstairs, the light-filled 3 piece bathroom with marble accents services the three bedrooms. With plenty of opportunity to entertain, relax and live the ultimate walkable, low-maintenance lifestyle, this special home blends charm and modern amenities offers both privacy and proximity in the heart of Port Hope. Less than an hour East of the GTA, the best of both worlds is within reach! Furnace and A/C 2021. (id:63267)
Home overview
- Cooling Central air conditioning
- Heat source Natural gas
- Heat type Forced air
- Sewer/ septic Sanitary sewer
- # total stories 2
- # parking spaces 2
- # full baths 1
- # half baths 1
- # total bathrooms 2.0
- # of above grade bedrooms 3
- Subdivision Port hope
- Lot size (acres) 0.0
- Listing # X12444283
- Property sub type Single family residence
- Status Active
- 2nd bedroom 3.59m X 4.55m
Level: 2nd - 3rd bedroom 3.32m X 2.35m
Level: 2nd - Bathroom 2.7m X 2.77m
Level: 2nd - Primary bedroom 3.59m X 4.2m
Level: 2nd - Other 5.84m X 7.89m
Level: Basement - Other 4.92m X 3.2m
Level: Basement - Dining room 5.01m X 3.59m
Level: Main - Bathroom 1.06m X 2.34m
Level: Main - Kitchen 6.39m X 5.57m
Level: Main - Living room 4.01m X 3.86m
Level: Main - Foyer 2.18m X 1.77m
Level: Main
- Listing source url Https://www.realtor.ca/real-estate/28950292/3-browns-drive-port-hope-port-hope
- Listing type identifier Idx

$-1,864
/ Month

