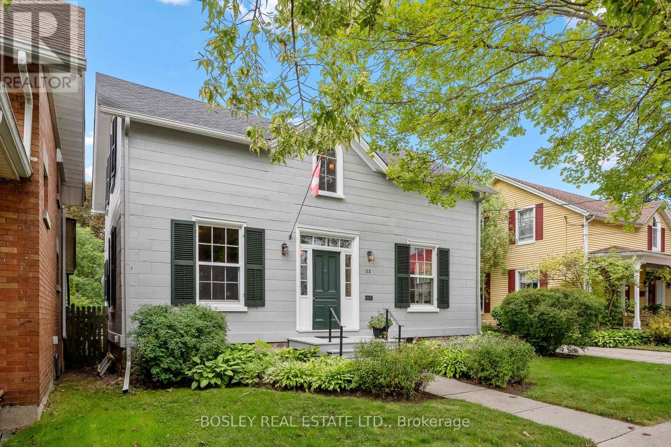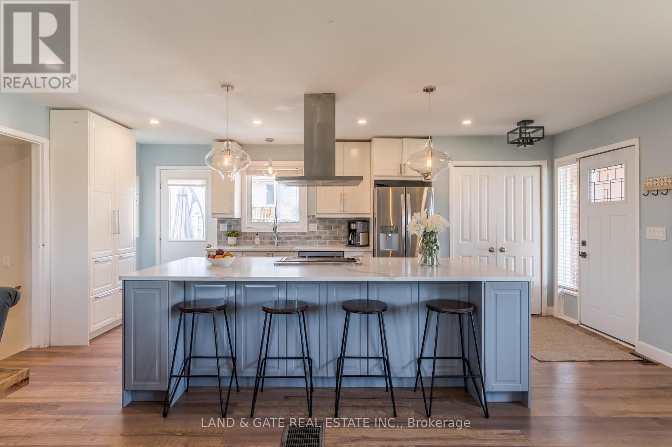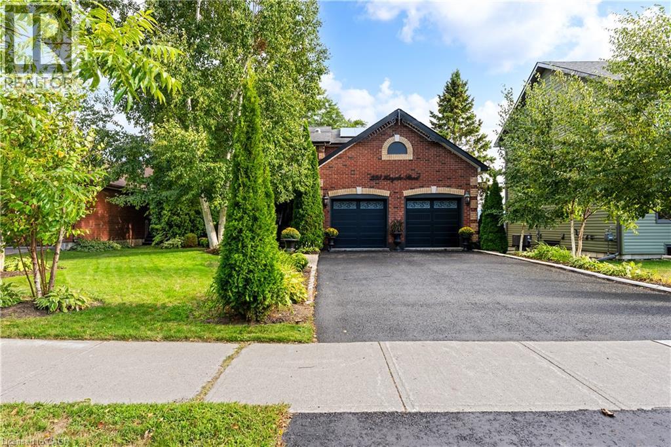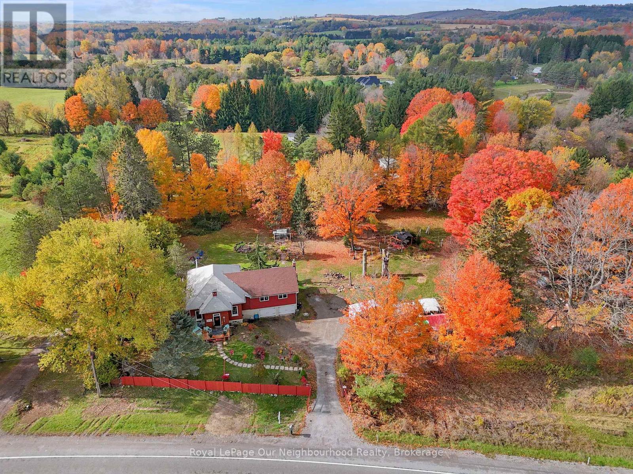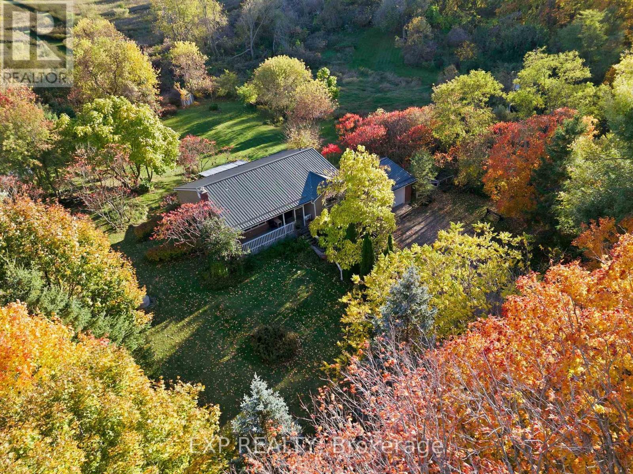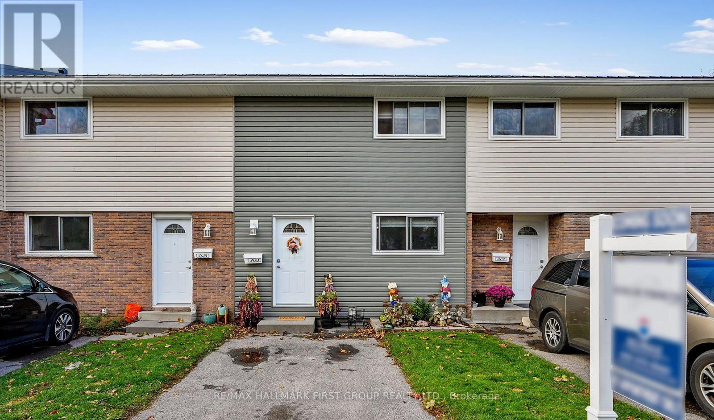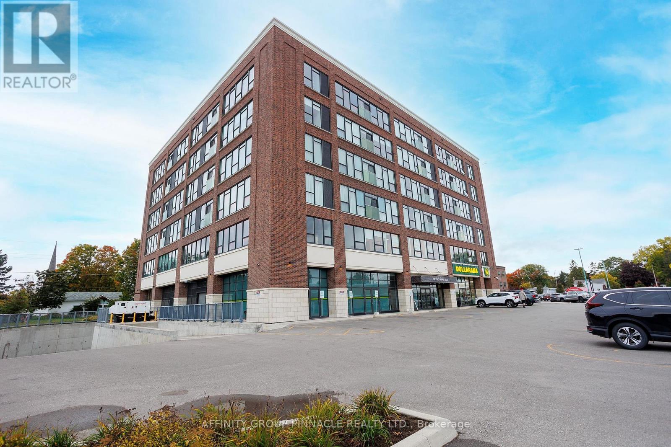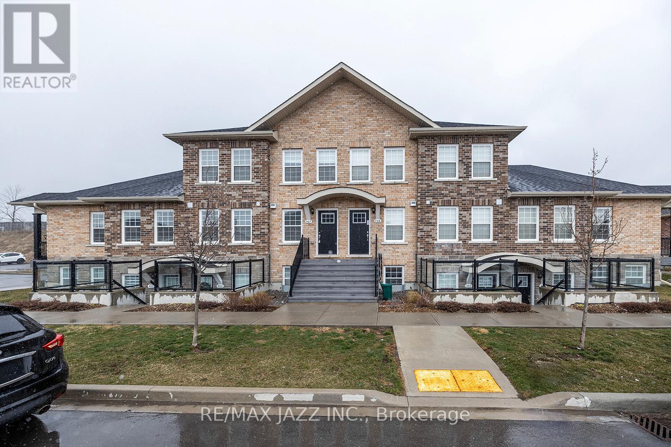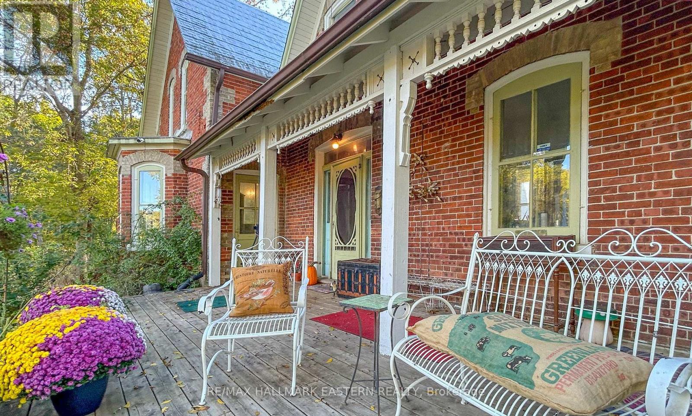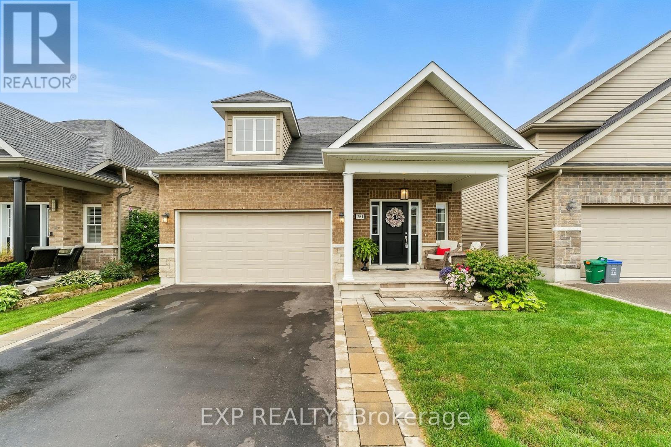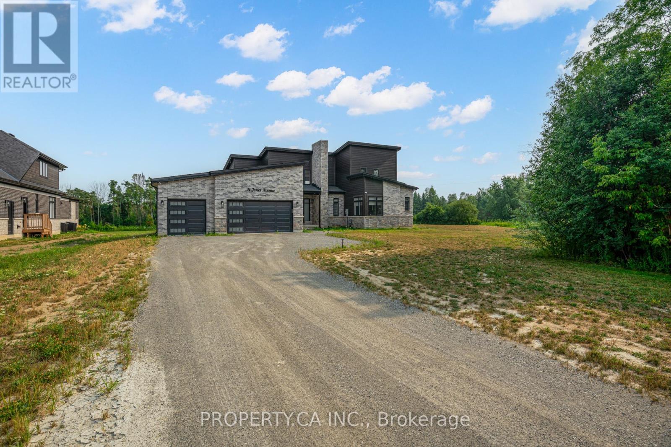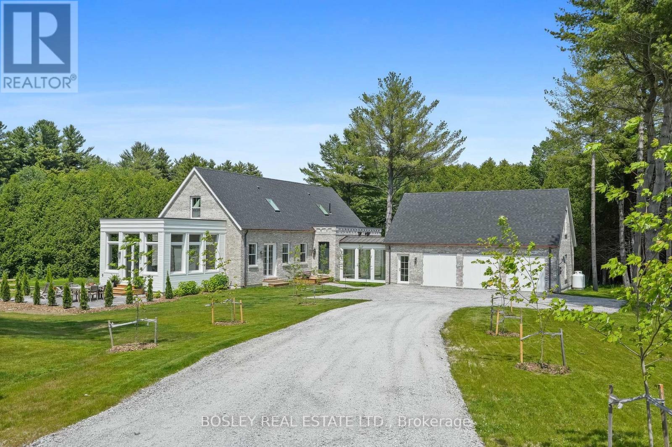
Highlights
Description
- Time on Houseful45 days
- Property typeSingle family
- Median school Score
- Mortgage payment
Welcome to a breathtaking reimagining of the classic English country estate - a newly built custom luxury residence where traditional architecture meets modern elegance, nestled amongst 50 private & pristine acres. Upon arrival the homes stunning architectural presence is evident: a brick water table grounds the structure with strength & tradition, while elegant corbels, detailed cornice mouldings, limestone sills, & gleaming copper eaves & downspouts add depth & timeless sophistication. Inside, every inch reflects thoughtful design & extraordinary quality. Eight foot solid wood doors, solid brass hardware, rich walnut flooring & handcrafted walnut staircase evoke old-world craftsmanship. Soaring ceilings & expansive windows flood the home with natural light, framing views of gently rolling hills, meandering streams & private forested trails your own private park. The heart of the home is a show stopping custom kitchen - a high-end culinary space equipped with top-of-the-line built-in appliances, concealed coffee bar, full pantry & additional laundry area. Whether entertaining or enjoying a quiet morning, this space offers both beauty & functionality. The home offers 4 luxurious bedrooms, including 3 private suites, each with beautifully appointed bathrooms. One of these is the spacious & bright primary bedroom suite with a large walk-in closet & a stunning marble ensuite bath. The fourth is a generous multi-use suite located above the oversized three-car garage makes an ideal office, studio or private guest/in-law space. Stencilled wood ceilings, refined architectural details & a seamless connection between indoor & outdoor living spaces make this home a rare find rooted in tradition & designed for contemporary living. This once-in-a-lifetime property is minutes from historic Port Hope & all its amenities, Trinity College School with quick access to the 401 and is truly a modern country estate like no other. (id:63267)
Home overview
- Cooling Central air conditioning, ventilation system
- Heat source Propane
- Heat type Forced air
- Sewer/ septic Septic system
- # total stories 2
- # parking spaces 9
- Has garage (y/n) Yes
- # full baths 4
- # half baths 1
- # total bathrooms 5.0
- # of above grade bedrooms 4
- Community features School bus
- Subdivision Rural port hope
- Directions 1965560
- Lot size (acres) 0.0
- Listing # X12389275
- Property sub type Single family residence
- Status Active
- Bedroom 5m X 4.34m
Level: 2nd - Bathroom 1.78m X 2.76m
Level: 2nd - Bedroom 5m X 3.83m
Level: 2nd - Sitting room 5m X 4.03m
Level: 2nd - Bathroom 1.78m X 2.89m
Level: 2nd - Foyer 2.09m X 2.18m
Level: Main - Primary bedroom 2.93m X 1.59m
Level: Main - Sunroom 4.99m X 5.32m
Level: Main - Bathroom 2.08m X 3.26m
Level: Main - Living room 4.71m X 5.84m
Level: Main - Laundry 4.18m X 1.82m
Level: Main - Dining room 2.95m X 5.84m
Level: Main - Kitchen 5.81m X 3.05m
Level: Main
- Listing source url Https://www.realtor.ca/real-estate/28831417/3055-sawmill-road-port-hope-rural-port-hope
- Listing type identifier Idx

$-6,387
/ Month

