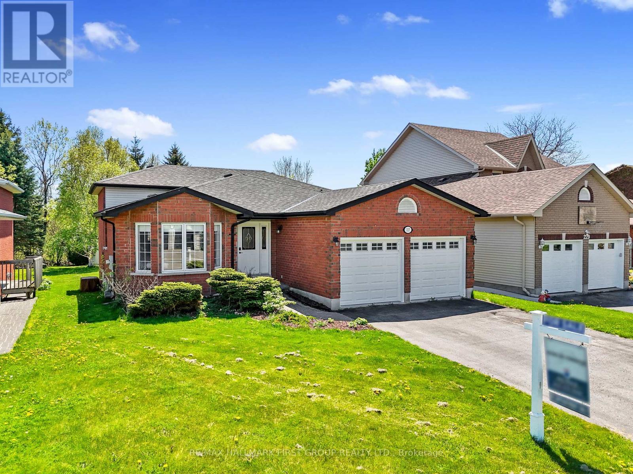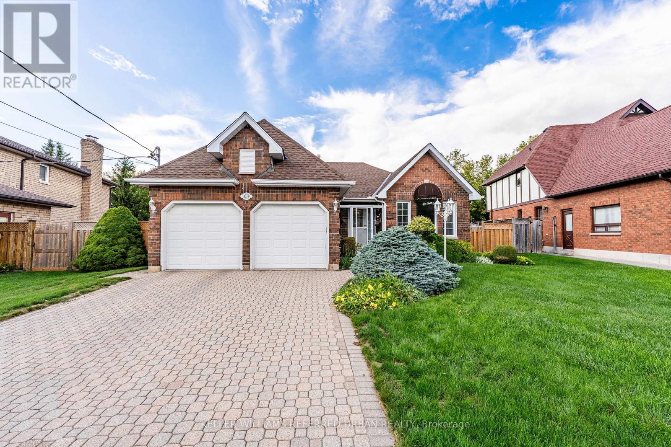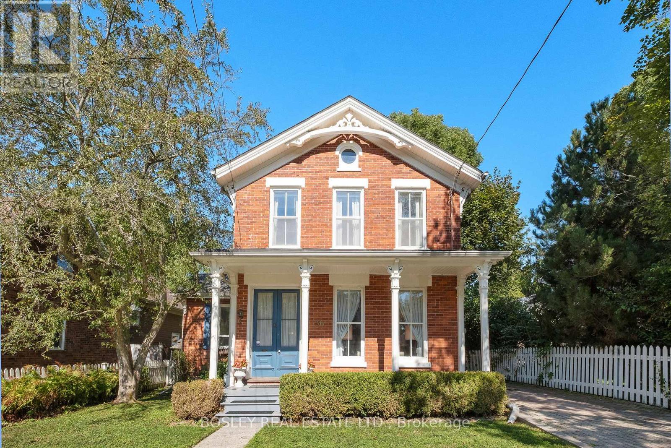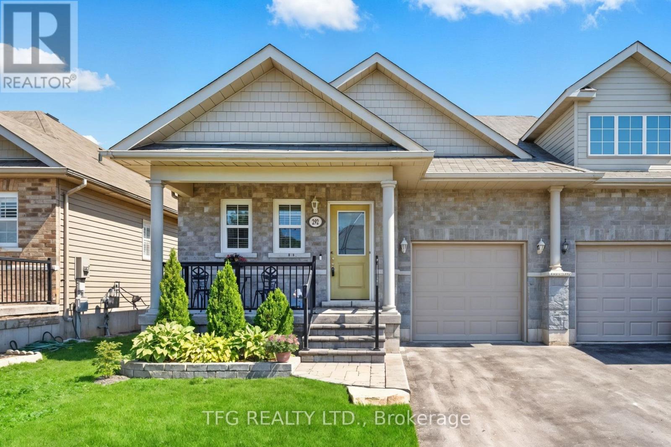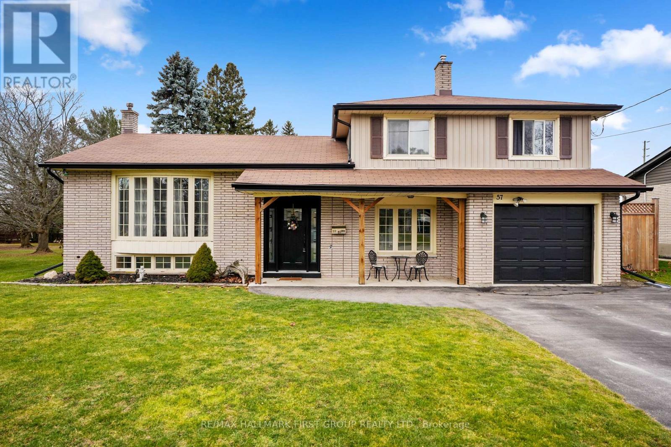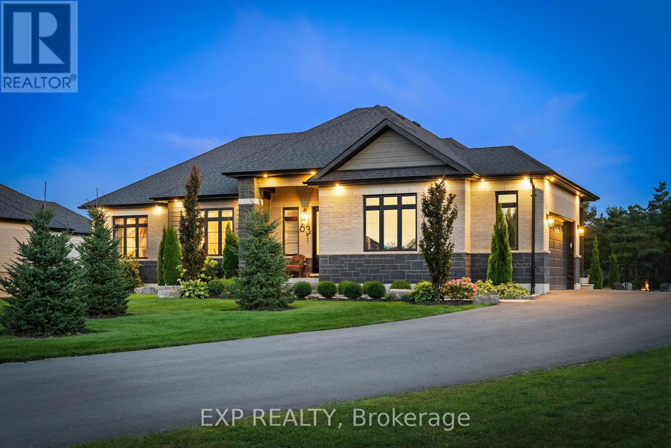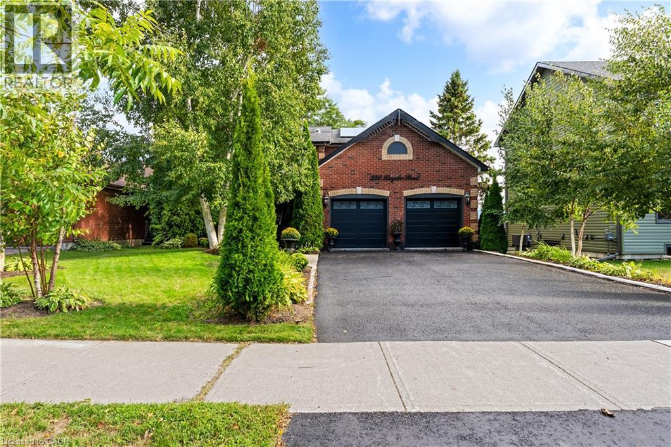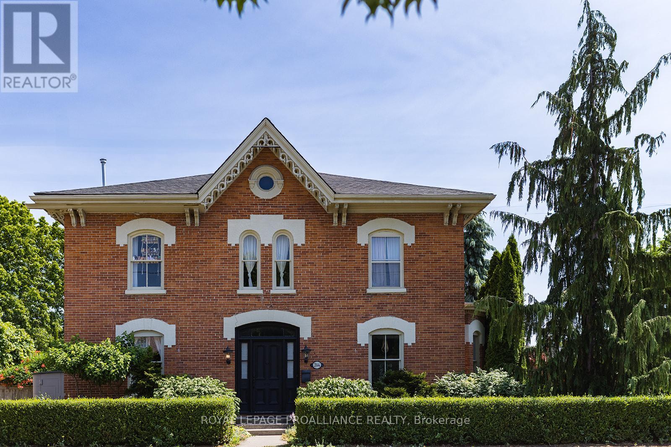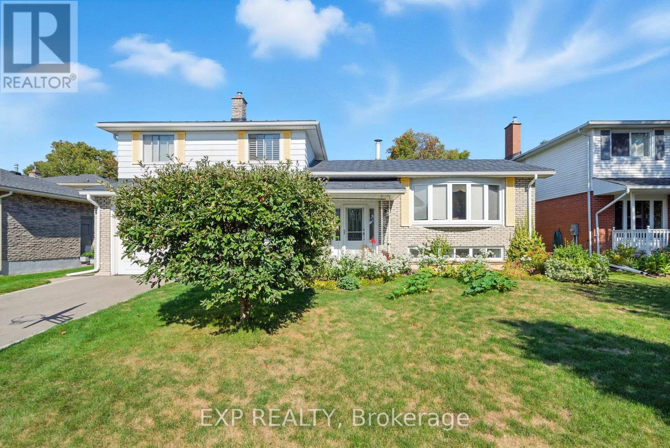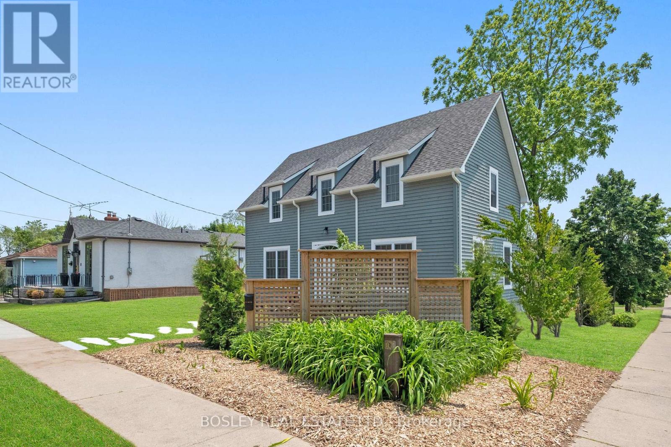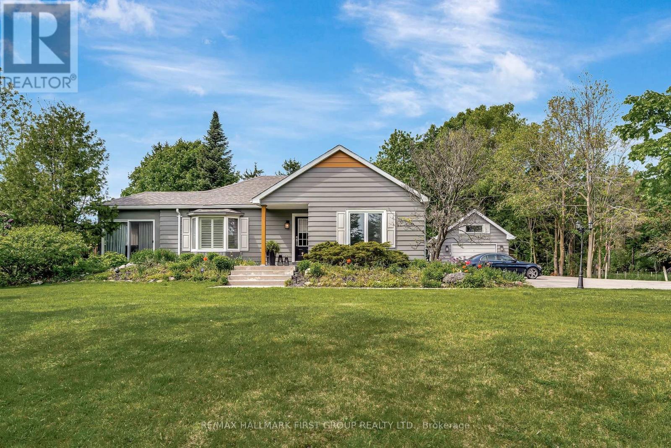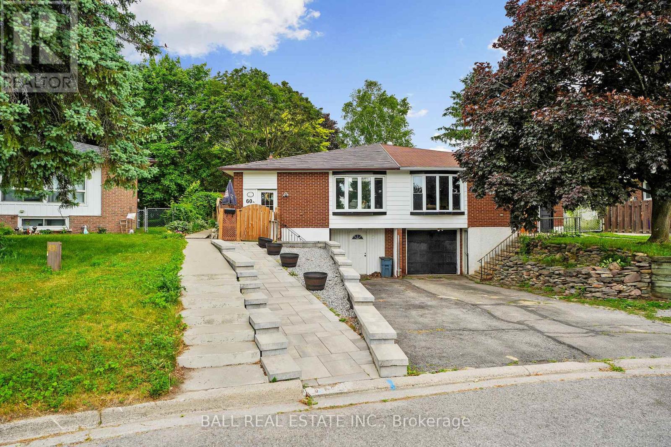
Highlights
This home is
35%
Time on Houseful
77 Days
School rated
5.6/10
Port Hope
-4.45%
Description
- Time on Houseful77 days
- Property typeSingle family
- Median school Score
- Mortgage payment
Looking for a great family home with an oversized irregular shaped lot at 276 feet deep with 96.87 feet across the back. Fenced and perfect for the kids to play. This one is it! Semi detached home with 3 + 1 bedrooms and 2 baths. Back yard featuring wood shed, hot tub, gazebo, sunroom. In law possibility with multiple entrances. Kitchen with built in appliances and granite counter tops. Recroom with gas fireplace. Front landscaped walkway with ramp completed in 2022/2023 that can accommodate a wheel chair. Front yard entrance patio. Metal roof. Furnace and air conditioner 2016. Great location, close to the highway for commuters. (id:55581)
Home overview
Amenities / Utilities
- Cooling Central air conditioning
- Heat source Natural gas
- Heat type Forced air
- Sewer/ septic Sanitary sewer
Exterior
- Fencing Fenced yard
- # parking spaces 3
- Has garage (y/n) Yes
Interior
- # full baths 2
- # total bathrooms 2.0
- # of above grade bedrooms 4
- Has fireplace (y/n) Yes
Location
- Subdivision Port hope
Overview
- Lot size (acres) 0.0
- Listing # X12236116
- Property sub type Single family residence
- Status Active
Rooms Information
metric
- 4th bedroom 3.66m X 2.75m
Level: In Between - Family room 6.84m X 3.44m
Level: In Between - Recreational room / games room 4.35m X 2.82m
Level: Lower - Kitchen 3.66m X 2.4m
Level: Main - Eating area 3.66m X 3.44m
Level: Main - Living room 5.5m X 4.74m
Level: Main - Sunroom 4.35m X 3.13m
Level: Main - Dining room 3.28m X 2.67m
Level: Main - 3rd bedroom 3.21m X 2.9m
Level: Upper - 2nd bedroom 3.66m X 2.82m
Level: Upper - Primary bedroom 4.05m X 3.59m
Level: Upper
SOA_HOUSEKEEPING_ATTRS
- Listing source url Https://www.realtor.ca/real-estate/28500735/60a-crossley-drive-port-hope-port-hope
- Listing type identifier Idx
The Home Overview listing data and Property Description above are provided by the Canadian Real Estate Association (CREA). All other information is provided by Houseful and its affiliates.

Lock your rate with RBC pre-approval
Mortgage rate is for illustrative purposes only. Please check RBC.com/mortgages for the current mortgage rates
$-1,427
/ Month25 Years fixed, 20% down payment, % interest
$
$
$
%
$
%

Schedule a viewing
No obligation or purchase necessary, cancel at any time
Nearby Homes
Real estate & homes for sale nearby

