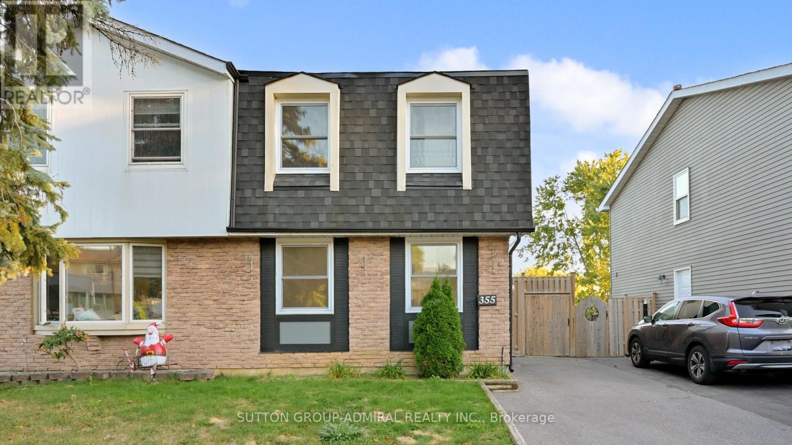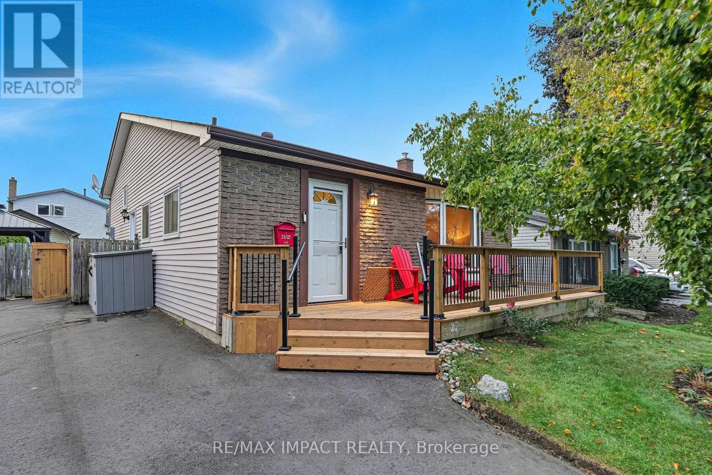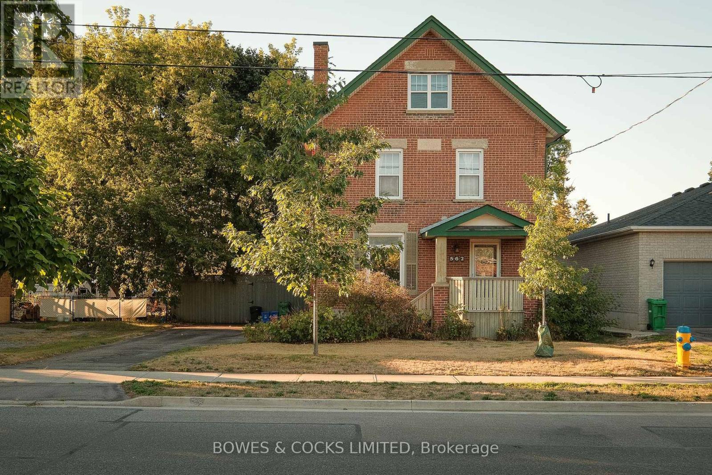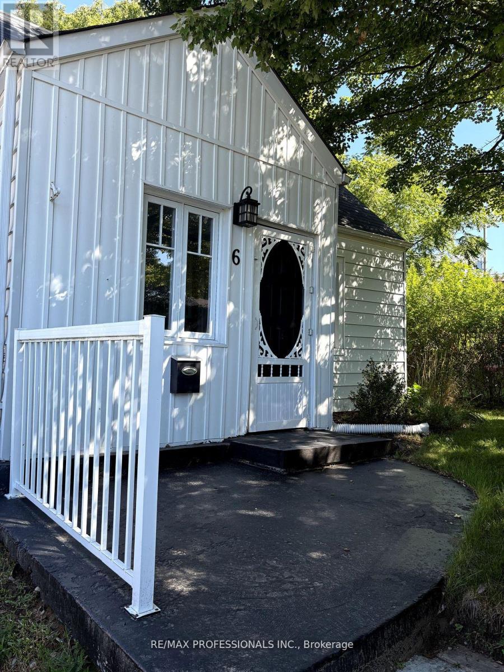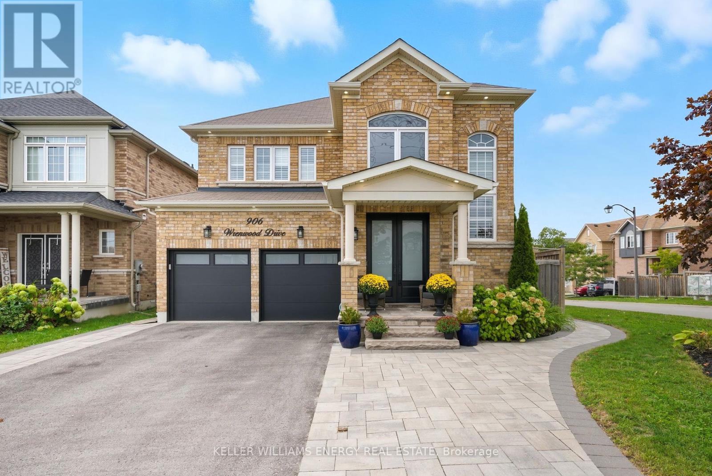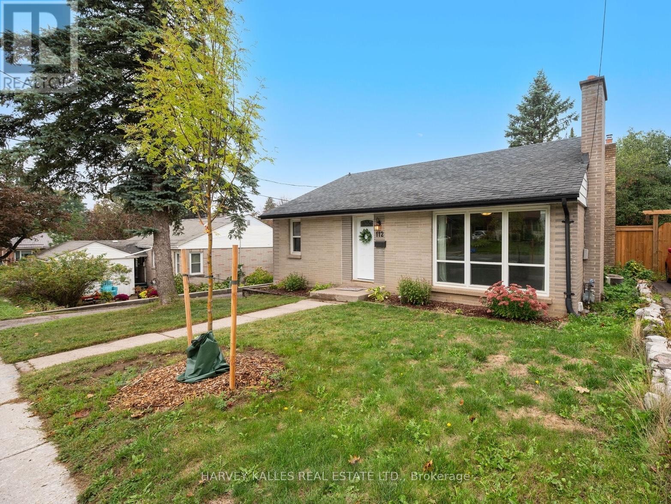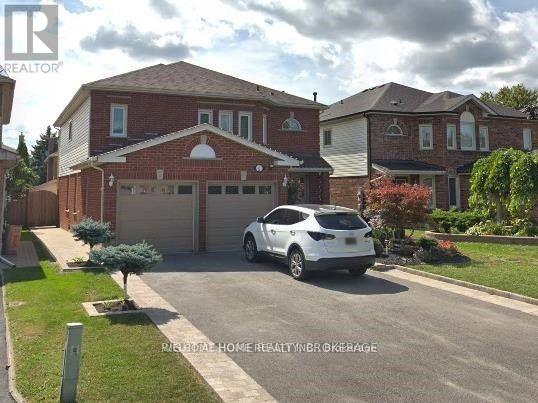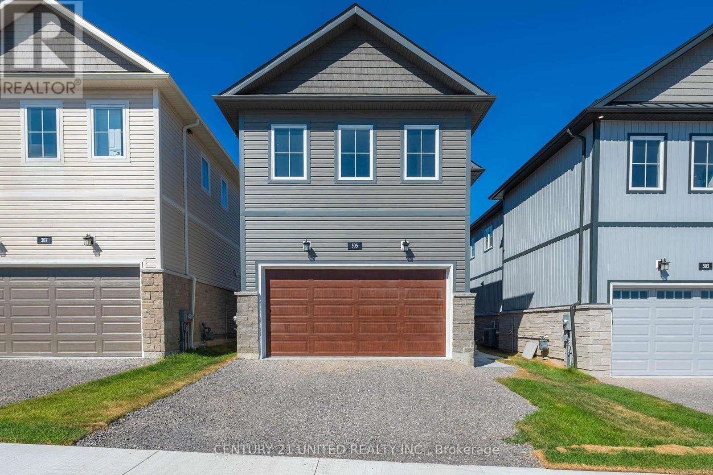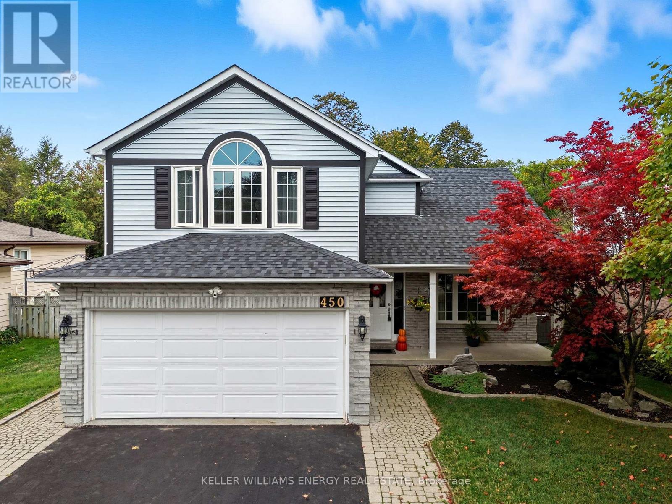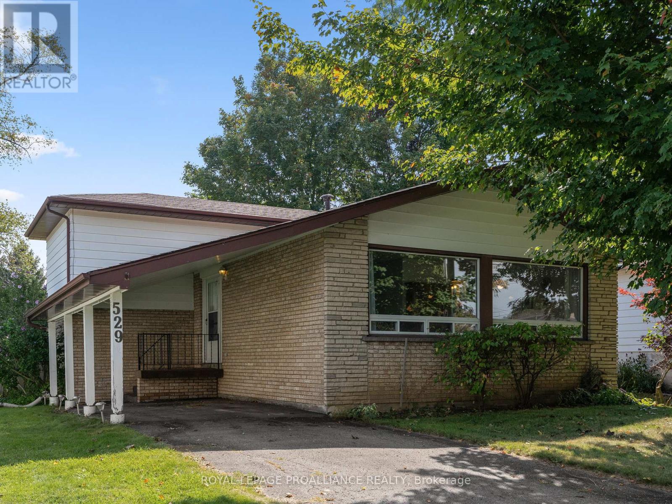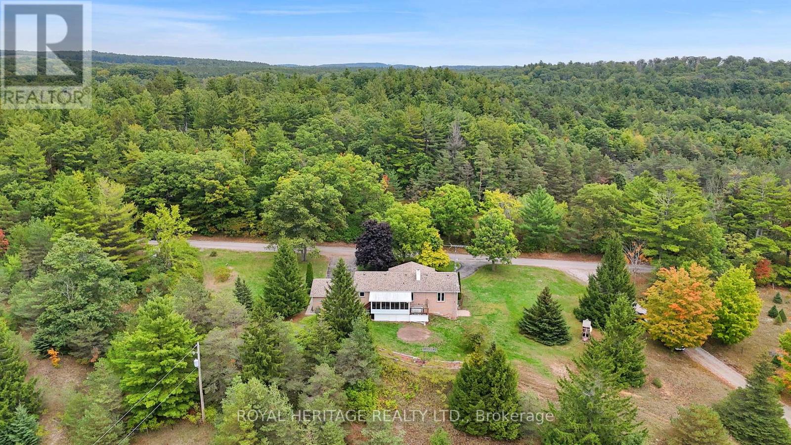
Highlights
Description
- Time on Housefulnew 1 hour
- Property typeSingle family
- StyleBungalow
- Median school Score
- Mortgage payment
Offers Anytime! Big brick bungalow set right in the Ganaraska Forest with gorgeous views and peaceful sunsets from a very private, idyllic setting. This 4 bedroom, 4 bathroom home offers approximately 3,000sqft of bright, airy living space with oversized windows, a huge country kitchen with walk-out to the sunroom and hot tub, plus a spacious family room with woodstove and walk-out. The lower level features a separate kitchen and private living area, ideal for multi-generational families, guests or rental potential, yet easily converted back to one large home. A heated 2-car garage offers direct access to both levels. Built as an R2000 home, it is very efficient with low heating and hydro costs. Fabulous location on a school bus route, this property is close to Rice Lake, one of Canadas premier fishing grounds, as well as Brimacombe Ski Hill. Right outside your door, the Ganaraska Forest offers endless opportunities for hiking, mountain biking, horseback riding, cross-country skiing, snowshoeing, and ATV/snowmobile trails. Minutes to Hwy 115, 407, and 401, this home combines forest seclusion with easy access to major routes and year-round recreation. (id:63267)
Home overview
- Heat source Electric
- Heat type Radiant heat
- Sewer/ septic Septic system
- # total stories 1
- # parking spaces 10
- Has garage (y/n) Yes
- # full baths 3
- # half baths 1
- # total bathrooms 4.0
- # of above grade bedrooms 4
- Subdivision Rural port hope
- Lot size (acres) 0.0
- Listing # X12427116
- Property sub type Single family residence
- Status Active
- Laundry 2.05m X 2.39m
Level: Basement - Kitchen 3.94m X 3.96m
Level: Basement - 3rd bedroom 3.3m X 3.87m
Level: Basement - 4th bedroom 3.87m X 3.87m
Level: Basement - Utility 2.15m X 2.39m
Level: Basement - Recreational room / games room 6.76m X 7.93m
Level: Basement - Living room 5.04m X 4.02m
Level: Main - Dining room 3.3m X 4.02m
Level: Main - Eating area 3.14m X 3.98m
Level: Main - 2nd bedroom 3.57m X 4.02m
Level: Main - Kitchen 3.04m X 3.98m
Level: Main - Sunroom 6.39m X 3.61m
Level: Main - Primary bedroom 4.92m X 3.98m
Level: Main - Laundry 1.53m X 1.5m
Level: Main
- Listing source url Https://www.realtor.ca/real-estate/28913713/9672-walker-road-port-hope-rural-port-hope
- Listing type identifier Idx

$-2,531
/ Month

