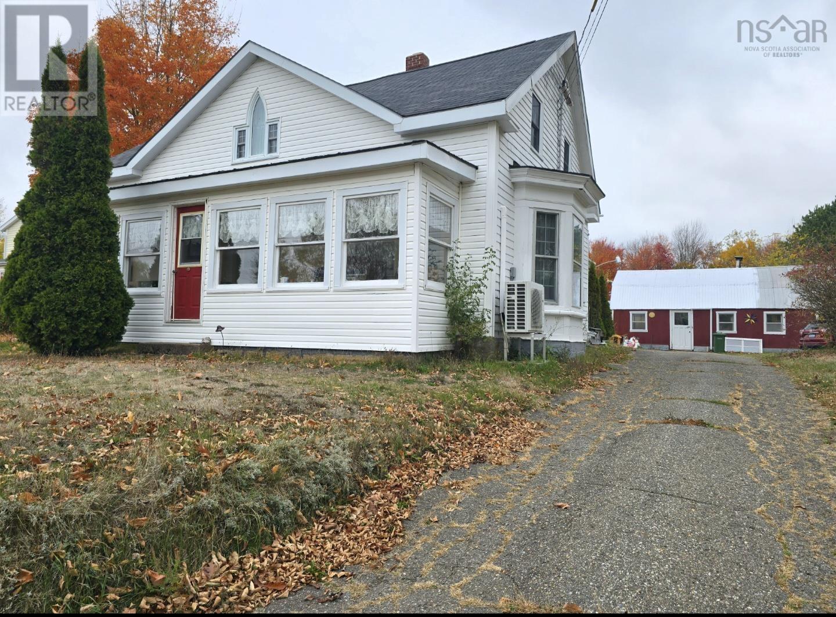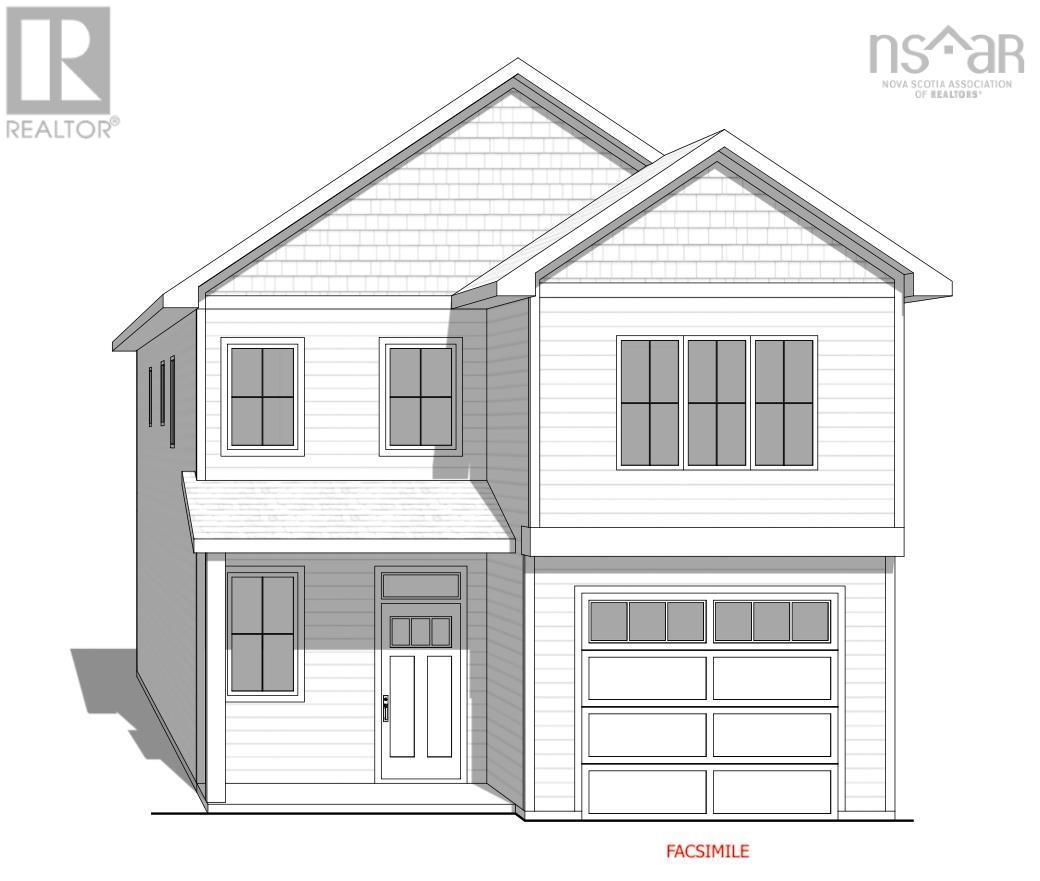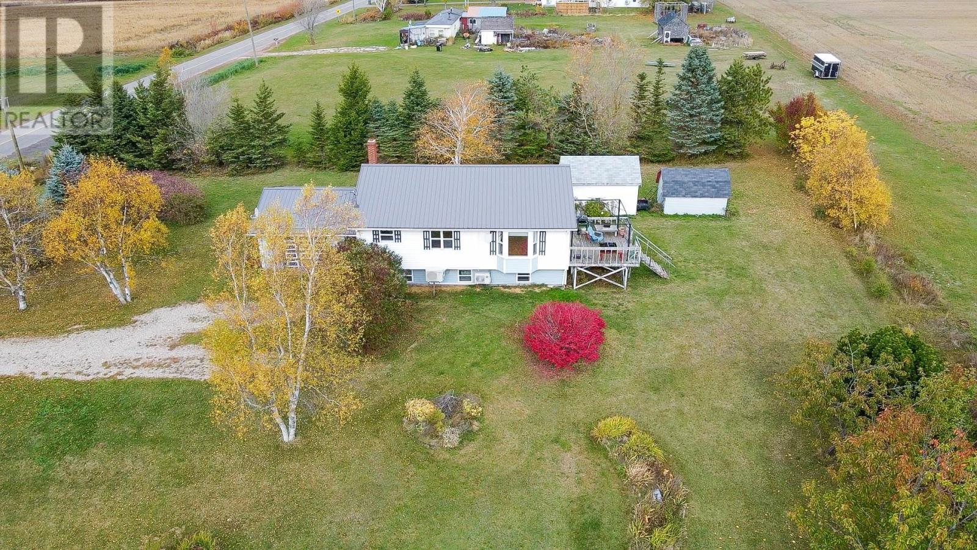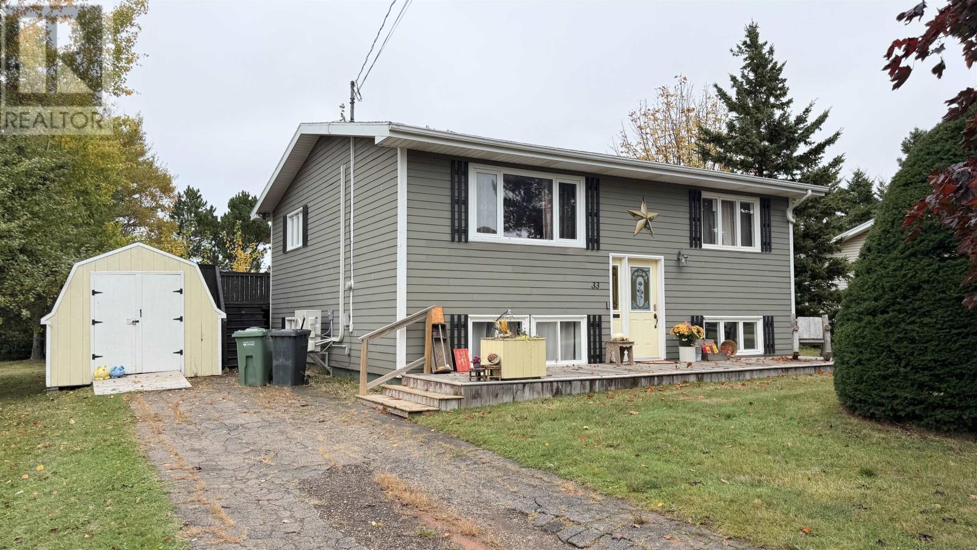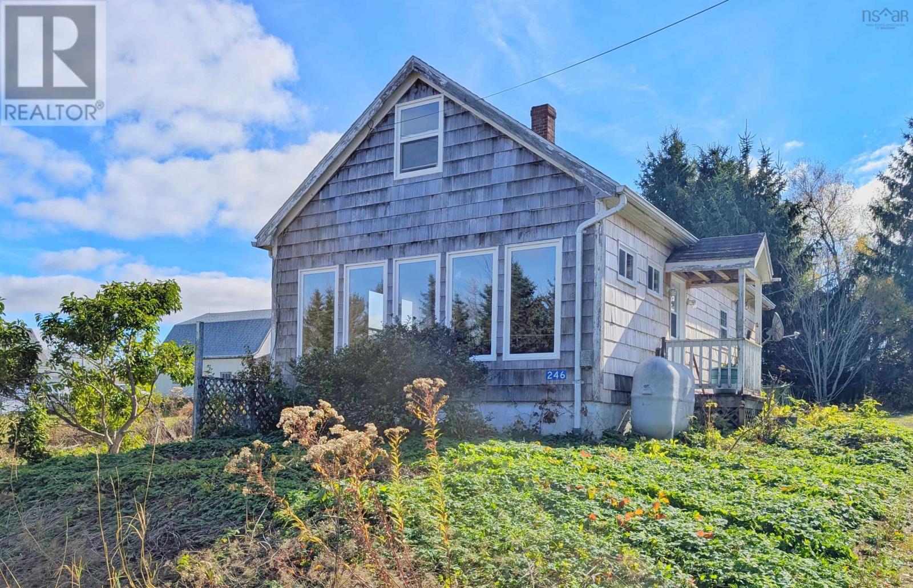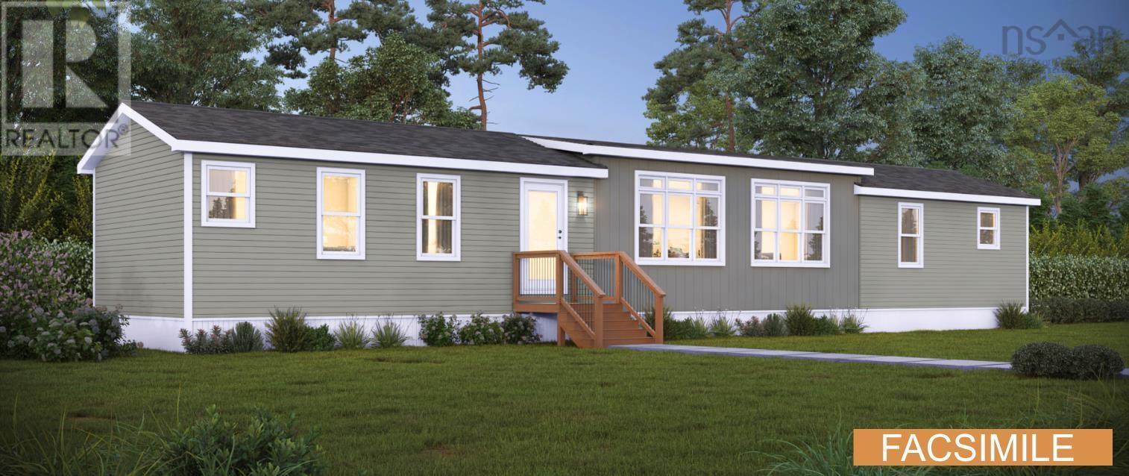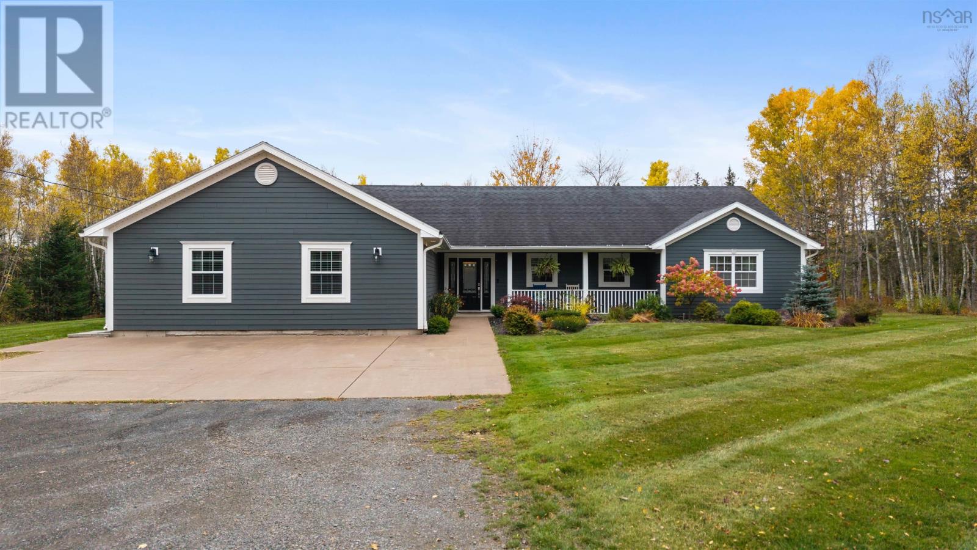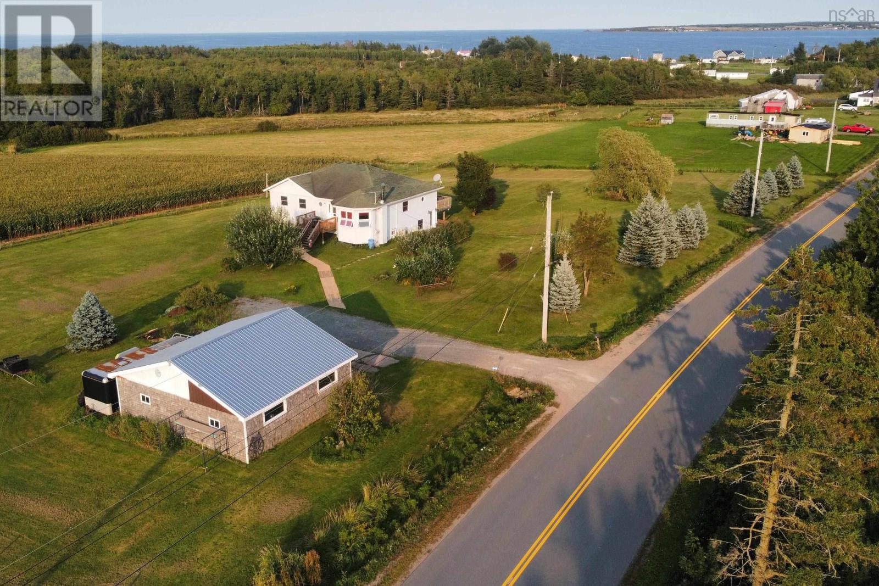
345 Toney Bay Rd
345 Toney Bay Rd
Highlights
Description
- Home value ($/Sqft)$144/Sqft
- Time on Houseful162 days
- Property typeSingle family
- Style2 level,contemporary
- Lot size2.04 Acres
- Year built1999
- Mortgage payment
Welcome to 345 Toney Bay Road, Port Howe NS where opportunity is available for you! This unique home provides two finished storeys with ground level front entrance, a rear walk-out from the lower level portion and decks to access the main floor. The location here is moments from the public Heather Beach, with an ocean view of Cameron Beach from the side deck. With the 28x30 wired garage & workshop, 345 Toney Bay Road may be the location for your next business venture, as the lower level could be occupied by family, tenants, Air B&B, or an at home business. While being at the shore, you are also surrounded by farmland, with the option to purchase the adjacent property and barn. The main floor brings you into the foyer, hallway to living room, wrapping around to kitchen/dining, to the side deck & back into the laundry/panrty & half bath. The primary bedroom has a 4 pc bath/walk-in closet combo, down the hallway to the main floor full bath & guest room. Downstairs you'll find kitchen/dining, living room, bar, gym, storage, 2 bedrooms, a full bath, half bath by the rear walk-out, a utility room and wood storage. Surrounded by ocean, sandy beaches & close to 5 area golf courses, check this beauty out virtually or in person! (id:55581)
Home overview
- Cooling Wall unit, heat pump
- Sewer/ septic Septic system
- # total stories 1
- Has garage (y/n) Yes
- # full baths 3
- # half baths 2
- # total bathrooms 5.0
- # of above grade bedrooms 4
- Flooring Ceramic tile, laminate
- Community features School bus
- Subdivision Port howe
- View Ocean view
- Lot desc Landscaped
- Lot dimensions 2.0396
- Lot size (acres) 2.04
- Building size 3115
- Listing # 202510696
- Property sub type Single family residence
- Status Active
- Bedroom 9m X 13.1m
Level: Lower - Other NaNm X 8.5m
Level: Lower - Utility 13m X NaNm
Level: Lower - Kitchen 10.1m X 14.3m
Level: Lower - Bathroom (# of pieces - 1-6) 2.11m X NaNm
Level: Lower - Living room 11.2m X NaNm
Level: Lower - Mudroom 6.8m X 8.11m
Level: Lower - Bedroom 8.1m X 12.8m
Level: Lower - Other NaNm X NaNm
Level: Lower - Bathroom (# of pieces - 1-6) 5.1m X 6.8m
Level: Lower - Kitchen 11m X NaNm
Level: Main - Primary bedroom 12.4m X 13.4m
Level: Main - Laundry 6.2m X 10.1m
Level: Main - Bedroom 6.1m X NaNm
Level: Main - Bathroom (# of pieces - 1-6) 2.3m X NaNm
Level: Main - Foyer 7.1m X 8m
Level: Main - Other NaNm X 5.11m
Level: Main - Dining room 9.6m X 11m
Level: Main - Living room 9.1m X NaNm
Level: Main - Bathroom (# of pieces - 1-6) 7.2m X 7.5m
Level: Main
- Listing source url Https://www.realtor.ca/real-estate/28298945/345-toney-bay-road-port-howe-port-howe
- Listing type identifier Idx

$-1,200
/ Month


