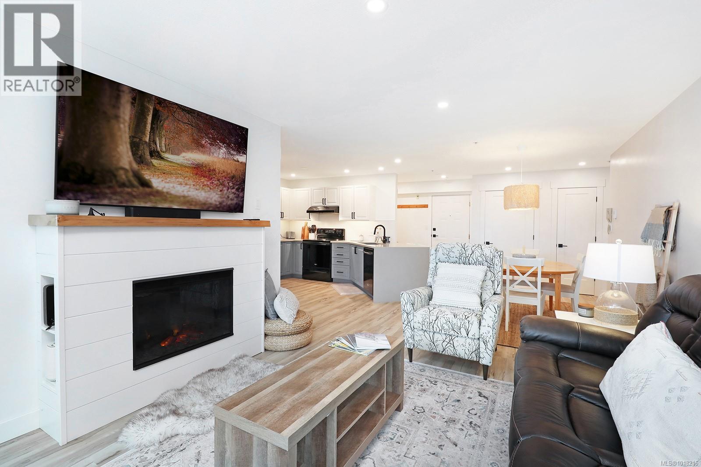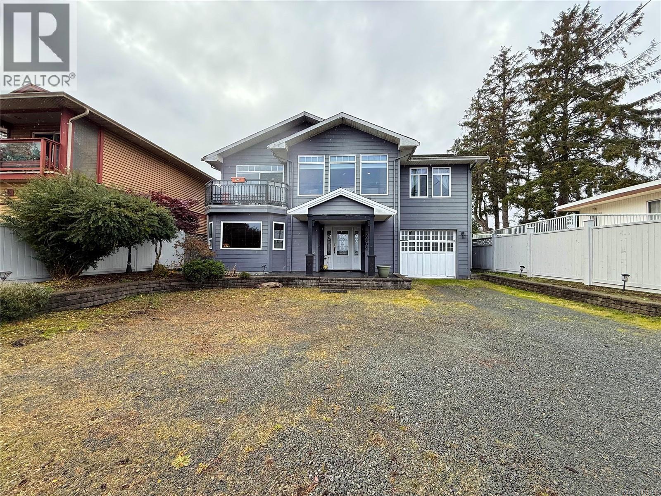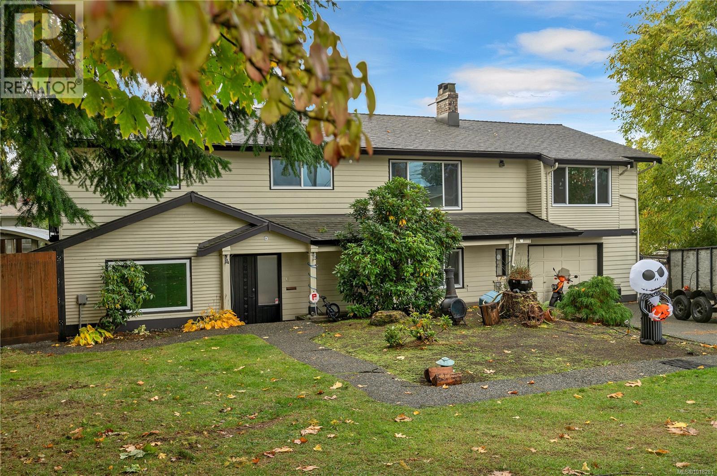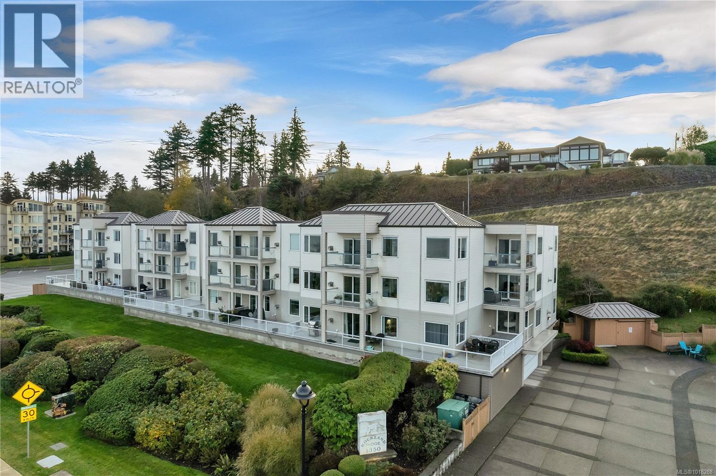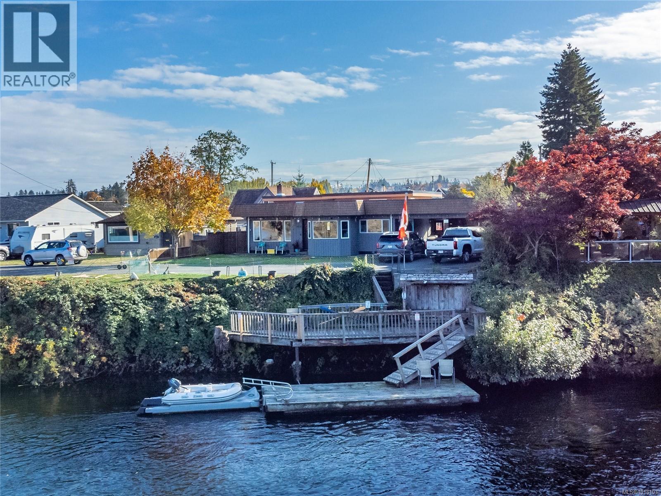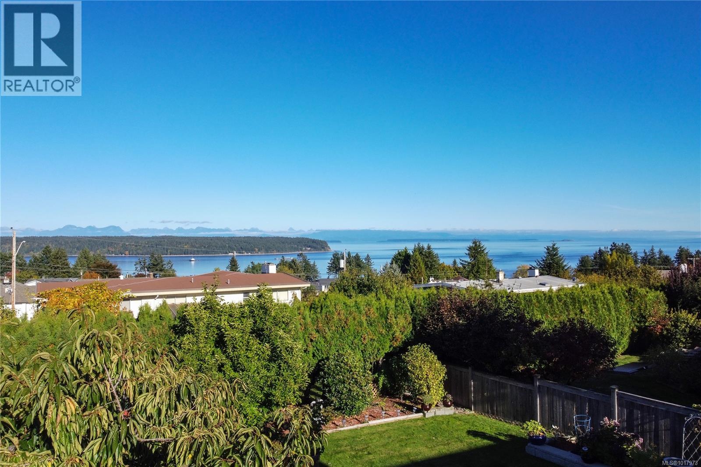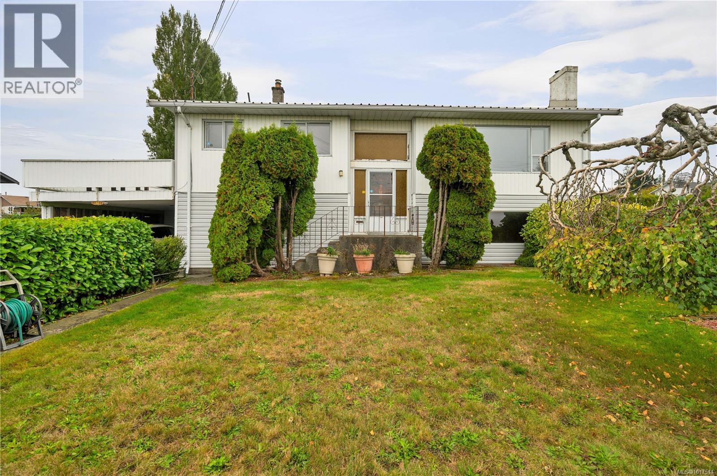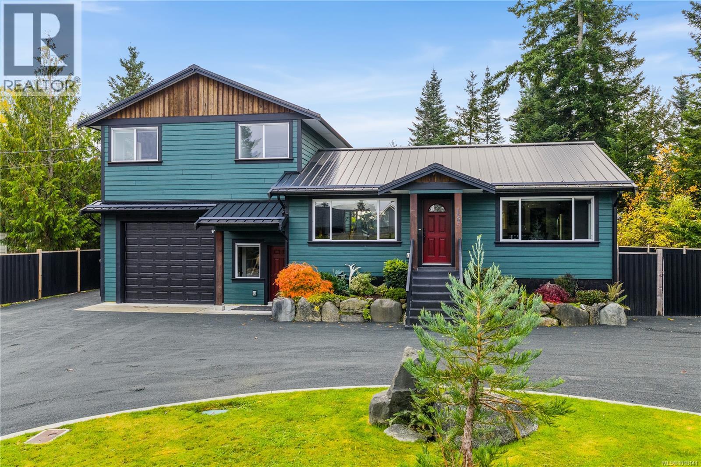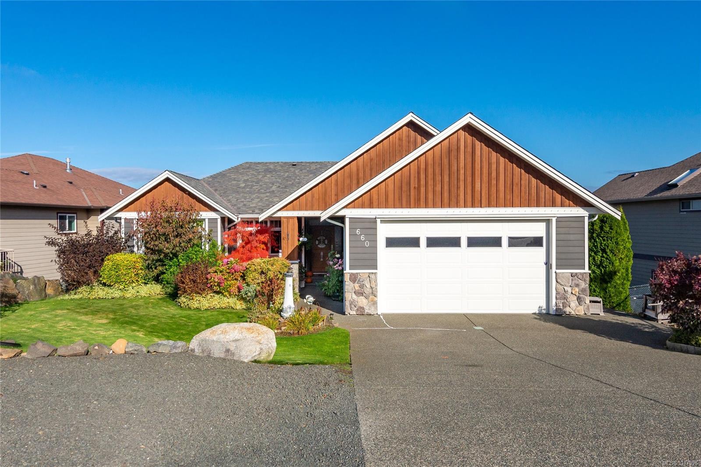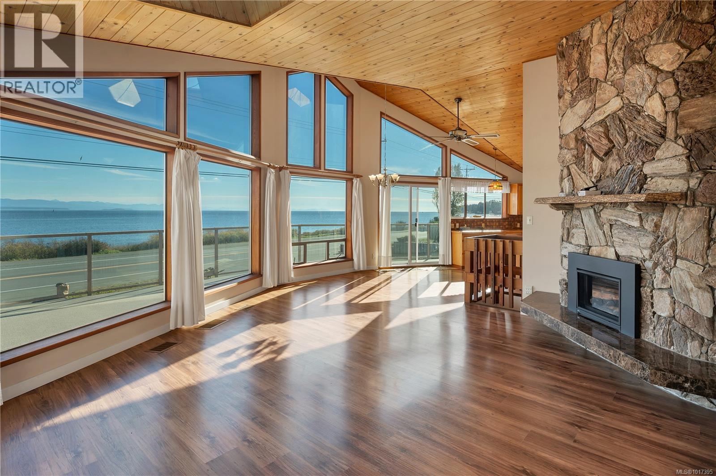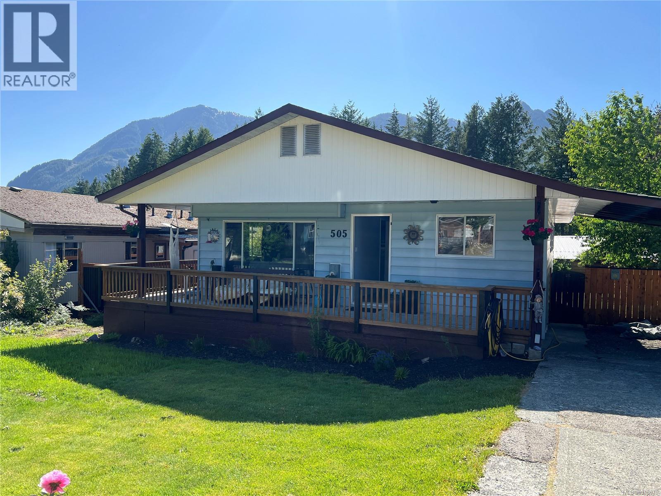- Houseful
- BC
- Port McNeill
- V0N
- 2121 Pioneer Hill Dr
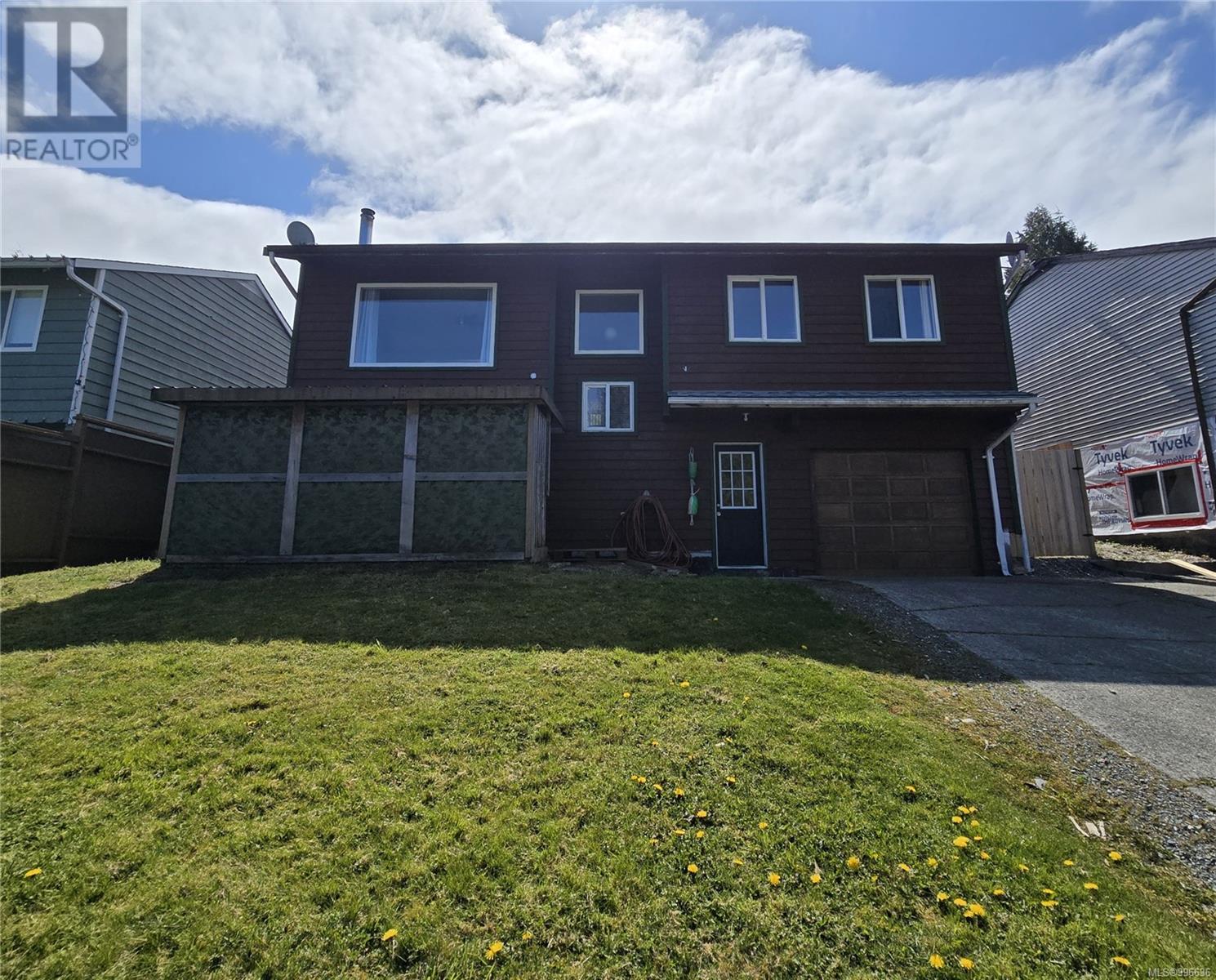
2121 Pioneer Hill Dr
2121 Pioneer Hill Dr
Highlights
Description
- Home value ($/Sqft)$264/Sqft
- Time on Houseful182 days
- Property typeSingle family
- Median school Score
- Year built1980
- Mortgage payment
This immaculate 3-bedroom, 2-bathroom single-family home has had most of the high-cost updates taken care of, for your piece of mind- New roof in 2024, woodstove chimney, kitchen and bathroom updates, most appliances, flooring, sun deck and more. The open-concept kitchen, dining, and living area creates a warm, inviting space that extends effortlessly to a sunlit deck and private backyard. The upper level features spacious bedrooms and a gorgeous, updated bathroom. Downstairs, you'll find a generous family/rec room with large certified woodstove that heats the entire house, a full bathroom with a luxurious double shower, a large laundry room, and ample storage throughout. A wide entryway welcomes you into the home and leads to an attached garage and a substantial workshop—perfect for hobbyists or extra storage needs. The fully fenced backyard is awaiting your vision and green-thumb! Homes like this don’t come around often—tons of space, incredible views, and room for all your needs. (id:55581)
Home overview
- Cooling None
- Heat source Electric, wood
- Heat type Forced air
- # parking spaces 4
- # full baths 2
- # total bathrooms 2.0
- # of above grade bedrooms 3
- Has fireplace (y/n) Yes
- Subdivision Port mcneill
- View Mountain view, ocean view
- Zoning description Residential
- Lot dimensions 5009
- Lot size (acres) 0.11769267
- Building size 1725
- Listing # 996636
- Property sub type Single family residence
- Status Active
- Laundry 2.134m X 3.353m
Level: Lower - Bathroom 3 - Piece
Level: Lower - Family room 7.137m X 3.556m
Level: Lower - Dining room 3.658m X 2.438m
Level: Main - Bedroom 3.658m X 2.743m
Level: Main - Bathroom 4 - Piece
Level: Main - Bedroom 3.353m X Measurements not available
Level: Main - Kitchen Measurements not available X 2.438m
Level: Main - Primary bedroom 3.658m X 3.962m
Level: Main
- Listing source url Https://www.realtor.ca/real-estate/28219612/2121-pioneer-hill-dr-port-mcneill-port-mcneill
- Listing type identifier Idx

$-1,213
/ Month

