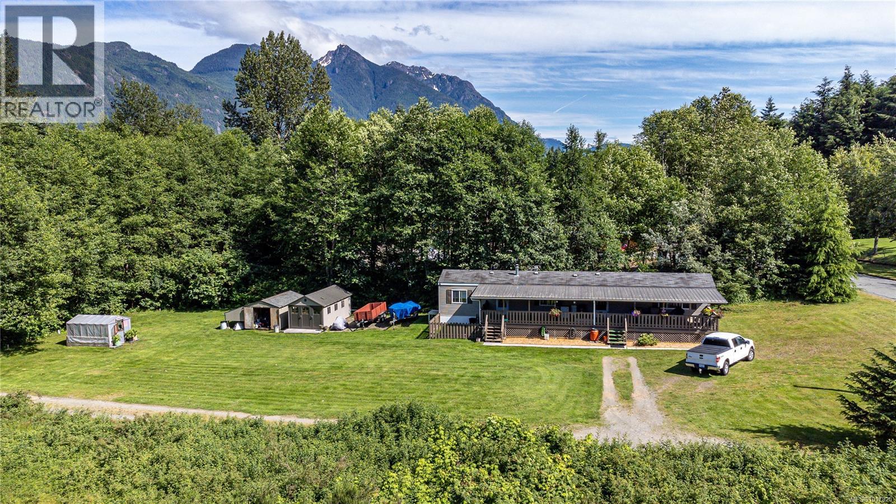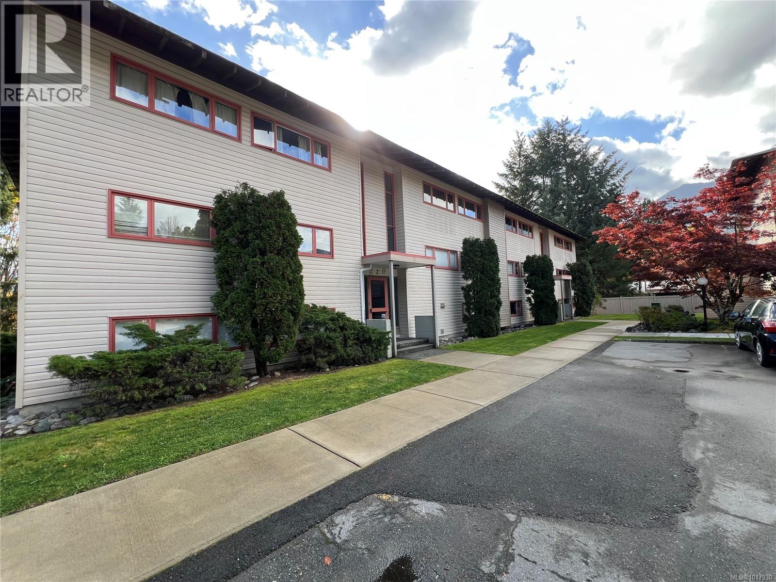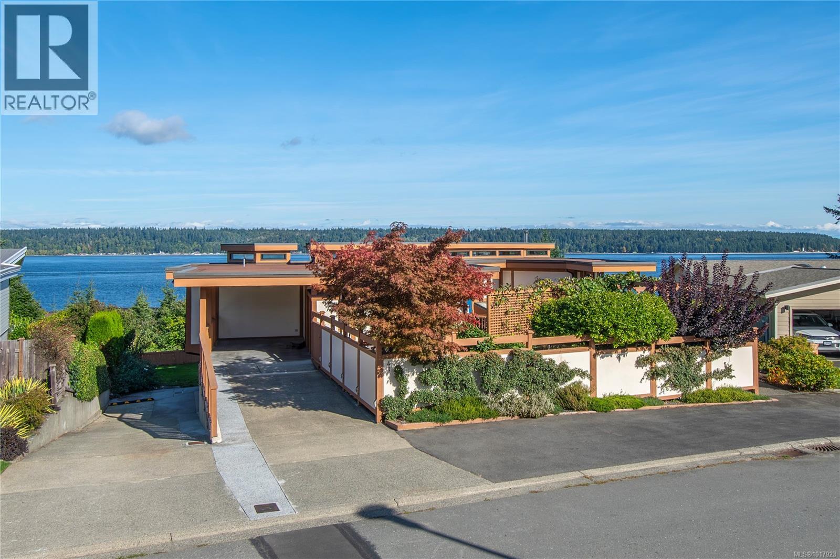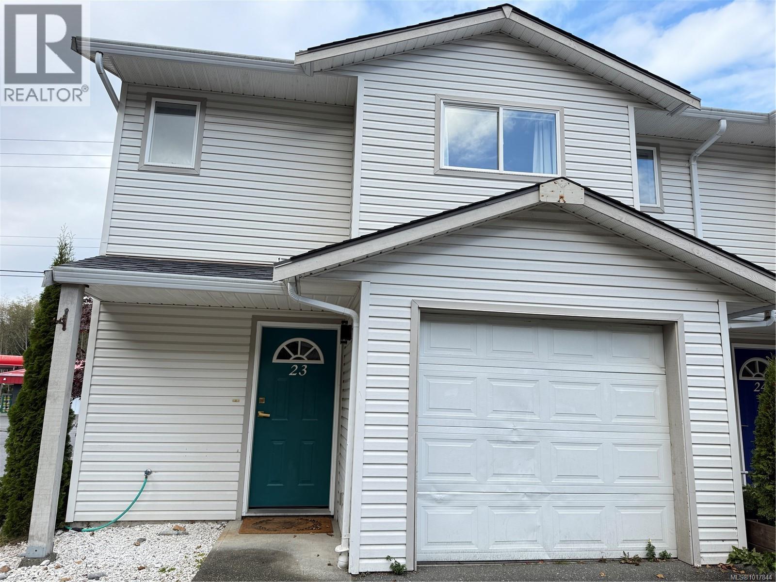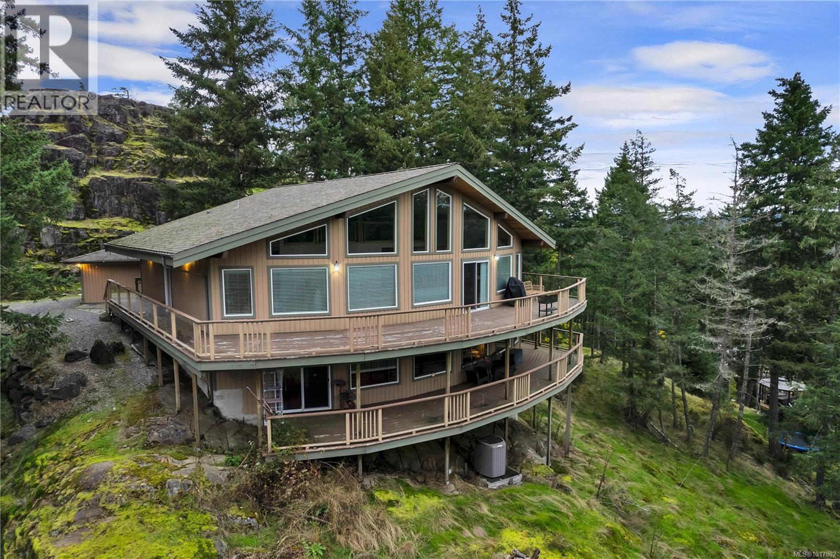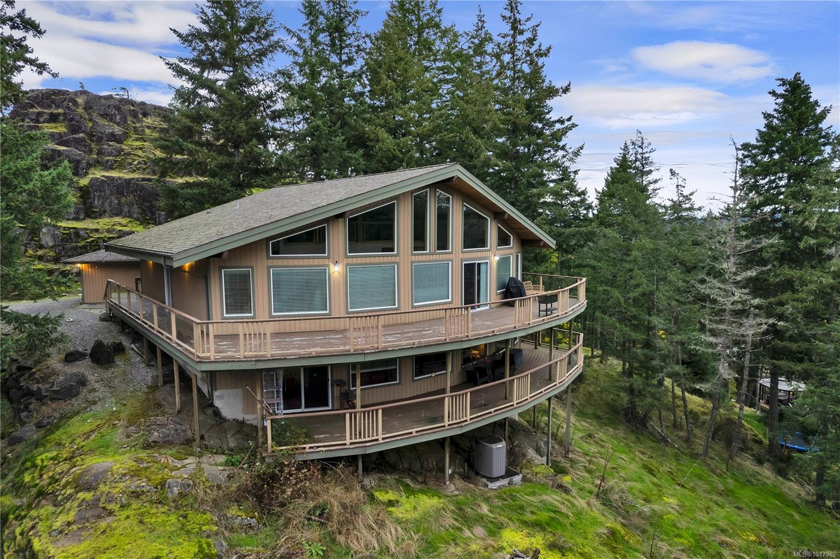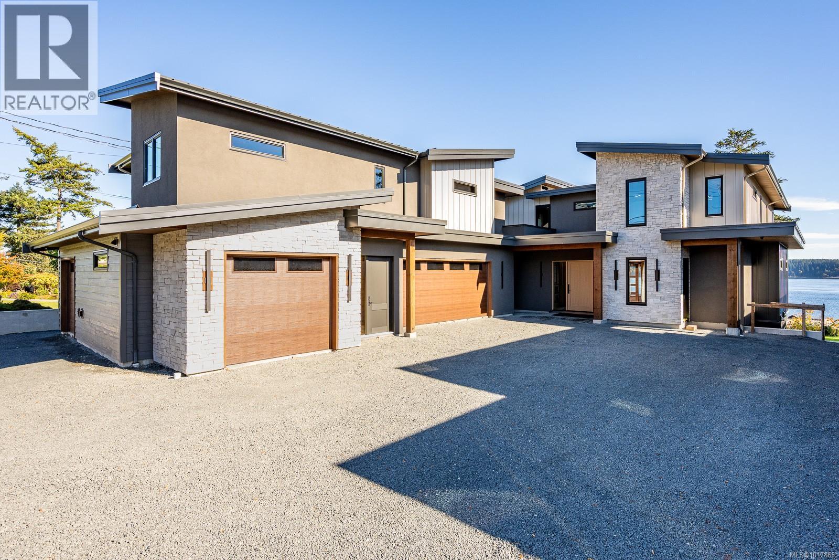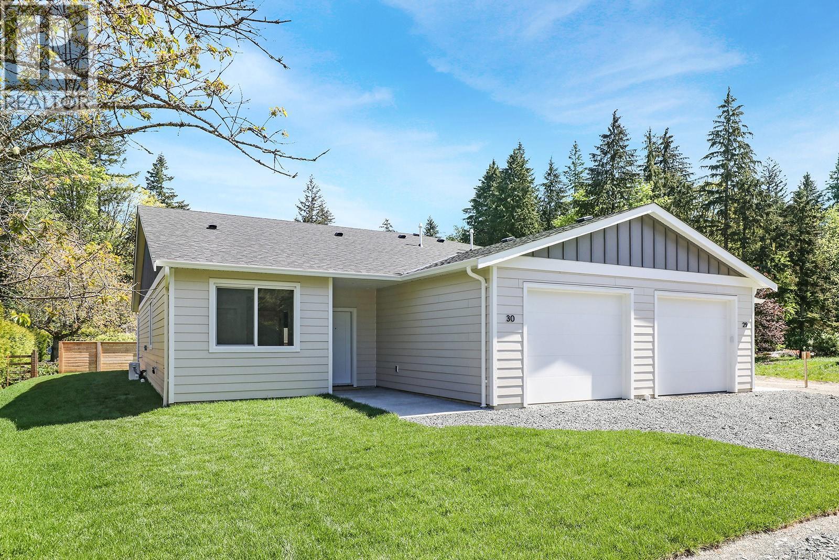- Houseful
- BC
- Port McNeill
- V0N
- 2530 Mountview Cres
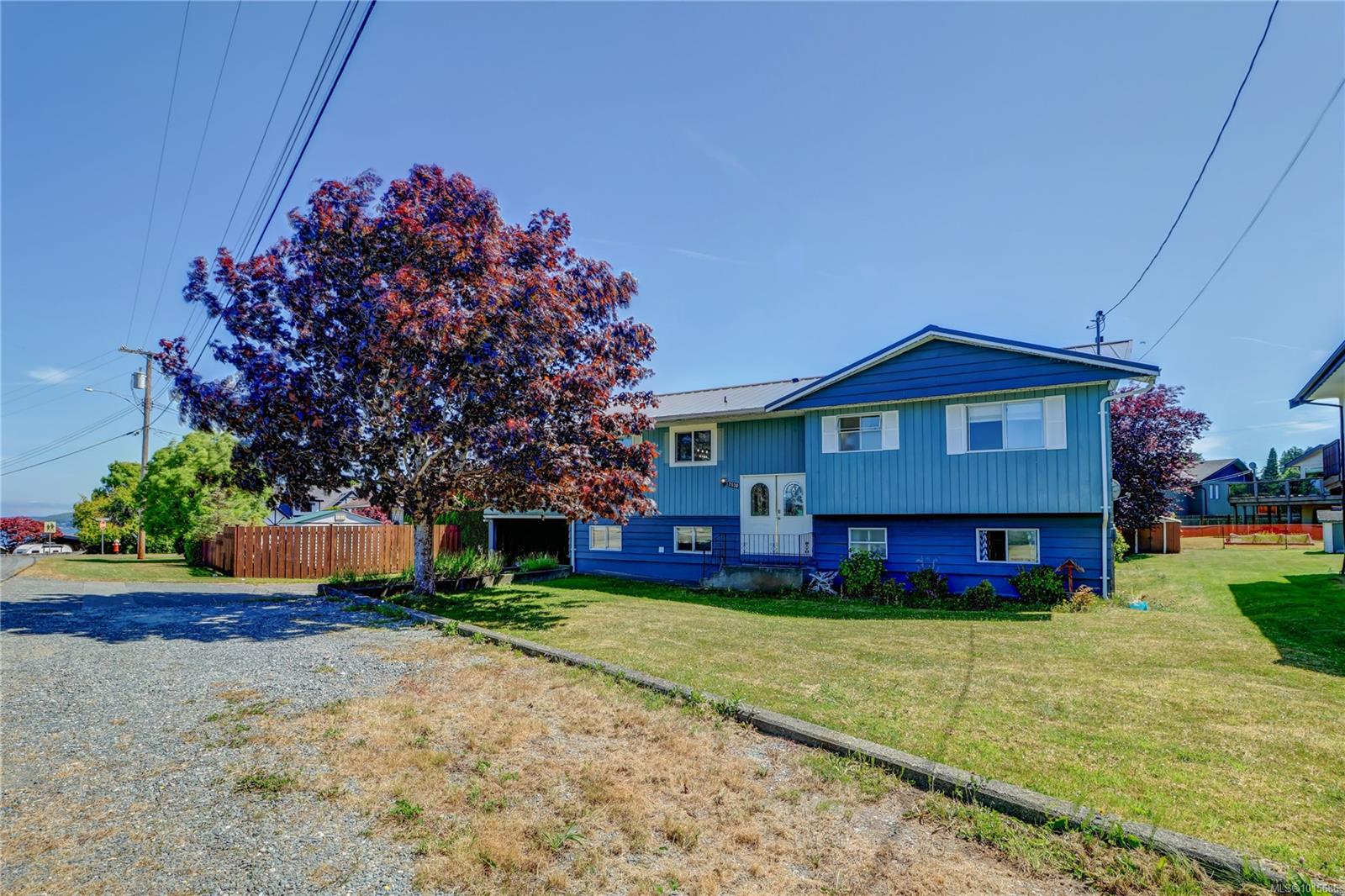
Highlights
This home is
29%
Time on Houseful
16 Days
School rated
5.8/10
Port McNeill
0.7%
Description
- Home value ($/Sqft)$165/Sqft
- Time on Houseful16 days
- Property typeResidential
- Median school Score
- Lot size8,276 Sqft
- Year built1975
- Mortgage payment
Located in a quiet, family-friendly neighborhood, this five-bedroom, two-bathroom home offers generous space and a great layout for a growing family. Just steps from the local elementary school, it’s ideally situated for convenience. While the home has had some updates over the years, it presents a great opportunity for further improvements and personalization. Partial ocean and mountain views add to the appeal, offering a glimpse of the natural beauty surrounding the area. A solid option for buyers looking to add value and make the space their own.
Lynne Wilson
of 460 Realty Inc. (PH),
MLS®#1015686 updated 2 weeks ago.
Houseful checked MLS® for data 2 weeks ago.
Home overview
Amenities / Utilities
- Cooling None
- Heat type Baseboard, electric, wood
- Sewer/ septic Sewer connected
- Utilities Cable connected, electricity connected, garbage, phone connected, recycling
Exterior
- Construction materials Frame wood, insulation: ceiling, insulation: walls, wood
- Foundation Concrete perimeter
- Roof Metal
- Exterior features Balcony/deck, fencing: partial
- # parking spaces 4
- Parking desc Carport, driveway, other
Interior
- # total bathrooms 2.0
- # of above grade bedrooms 4
- # of rooms 14
- Flooring Concrete, laminate, mixed
- Appliances Dishwasher, f/s/w/d
- Has fireplace (y/n) Yes
- Laundry information In house
- Interior features Dining/living combo
Location
- County Port mcneill town of
- Area North island
- View Mountain(s), ocean
- Water source Municipal
- Zoning description Residential
Lot/ Land Details
- Exposure Southwest
- Lot desc Central location, family-oriented neighbourhood, marina nearby, recreation nearby, rectangular lot, serviced, southern exposure
Overview
- Lot size (acres) 0.19
- Basement information Full, partially finished
- Building size 2601
- Mls® # 1015686
- Property sub type Single family residence
- Status Active
- Tax year 2025
Rooms Information
metric
- Family room Lower: 5.207m X 3.48m
Level: Lower - Basement Lower: 5.867m X 4.826m
Level: Lower - Laundry Lower: 5.588m X 4.089m
Level: Lower - Workshop Lower: 2.591m X 4.42m
Level: Lower - Bedroom Lower: 3.378m X 3.937m
Level: Lower - Bathroom Lower
Level: Lower - Bedroom Main: 3.404m X 3.353m
Level: Main - Main: 6.68m X 3.683m
Level: Main - Bedroom Main: 3.15m X 3.658m
Level: Main - Primary bedroom Main: 3.708m X 3.658m
Level: Main - Main: 2.108m X 2.769m
Level: Main - Bathroom Main: 2.337m X 3.632m
Level: Main - Kitchen Main: 5.563m X 3.886m
Level: Main - Other: 3.607m X 7.722m
Level: Other
SOA_HOUSEKEEPING_ATTRS
- Listing type identifier Idx

Lock your rate with RBC pre-approval
Mortgage rate is for illustrative purposes only. Please check RBC.com/mortgages for the current mortgage rates
$-1,144
/ Month25 Years fixed, 20% down payment, % interest
$
$
$
%
$
%

Schedule a viewing
No obligation or purchase necessary, cancel at any time
Nearby Homes
Real estate & homes for sale nearby




