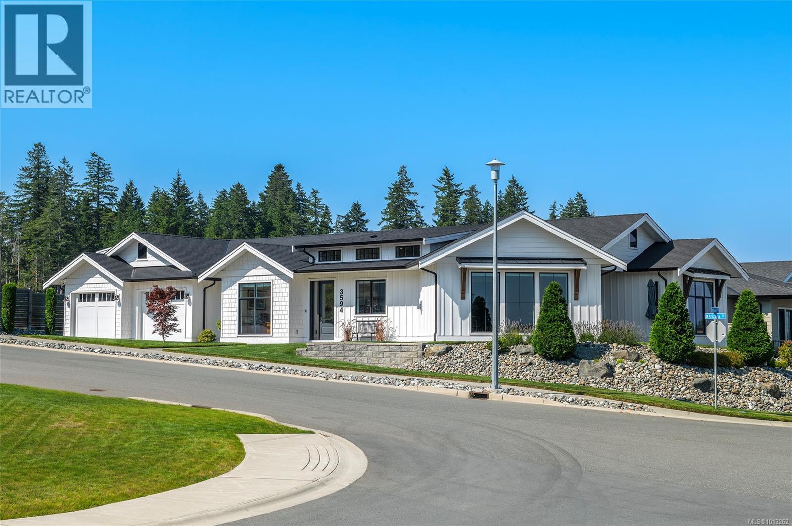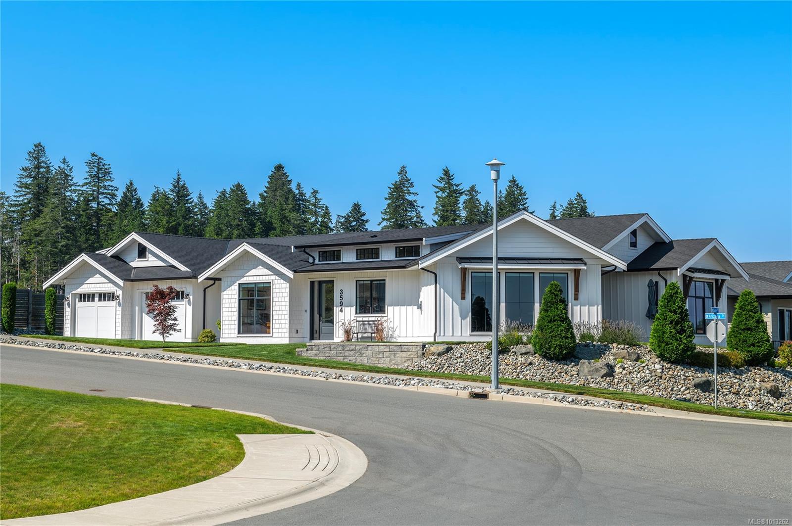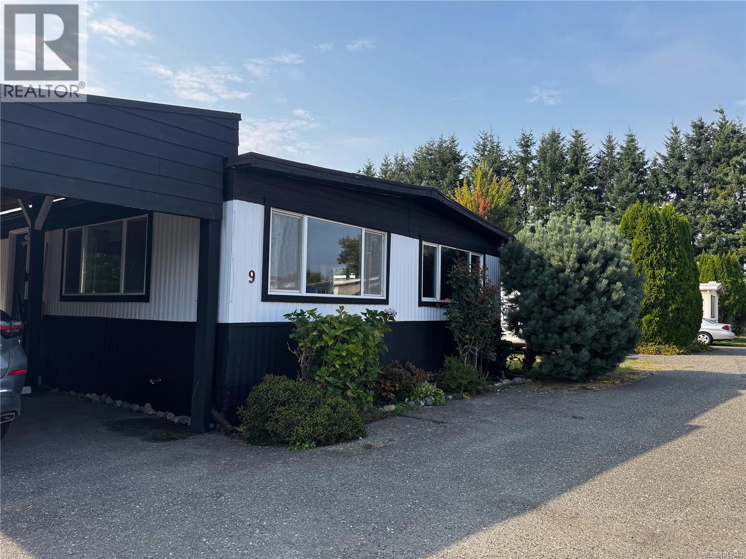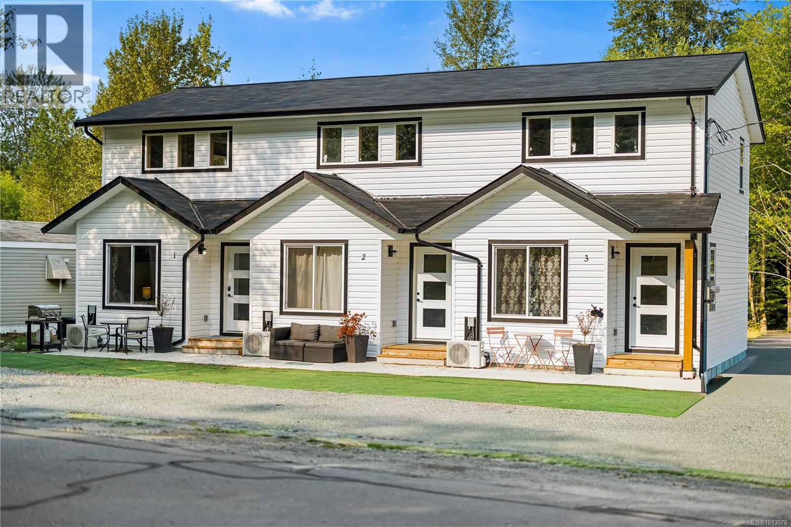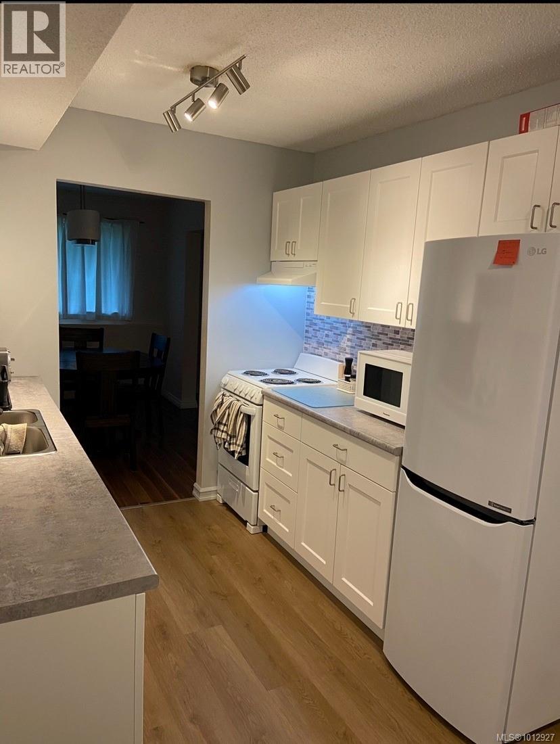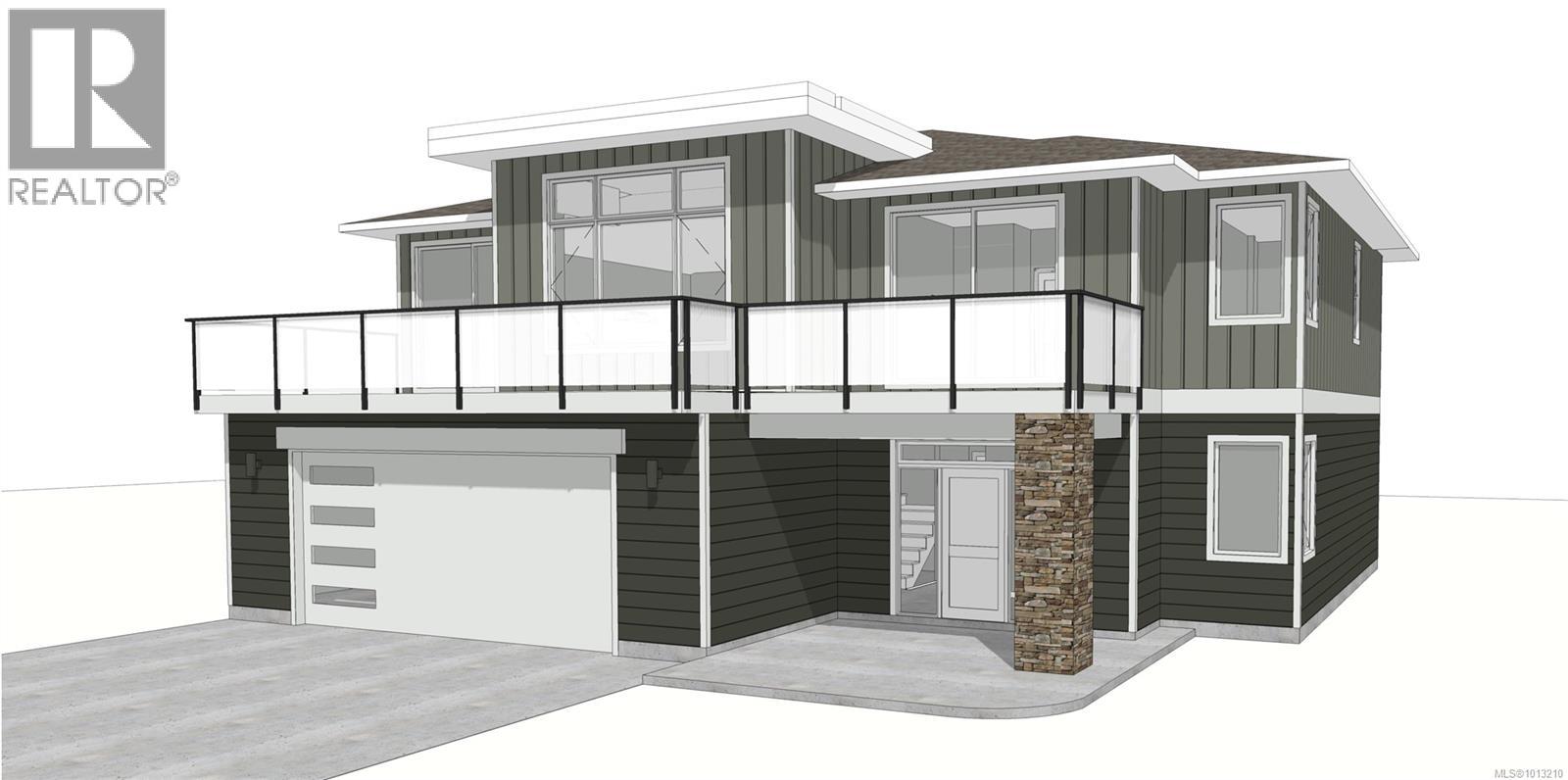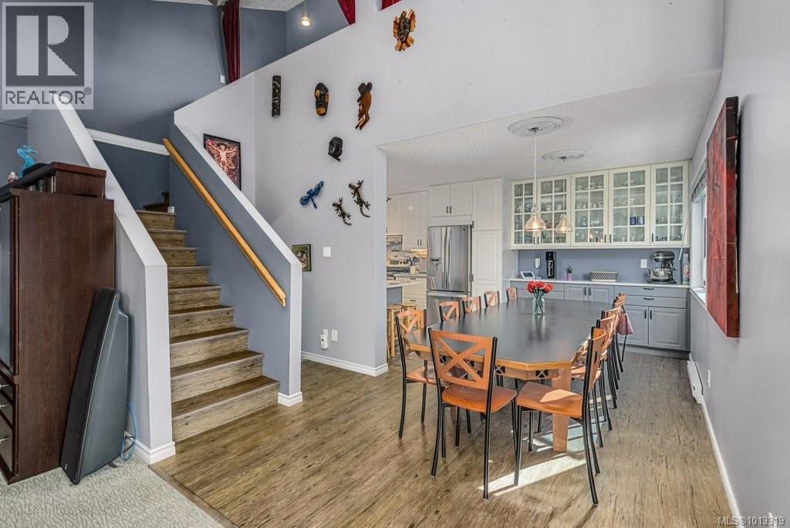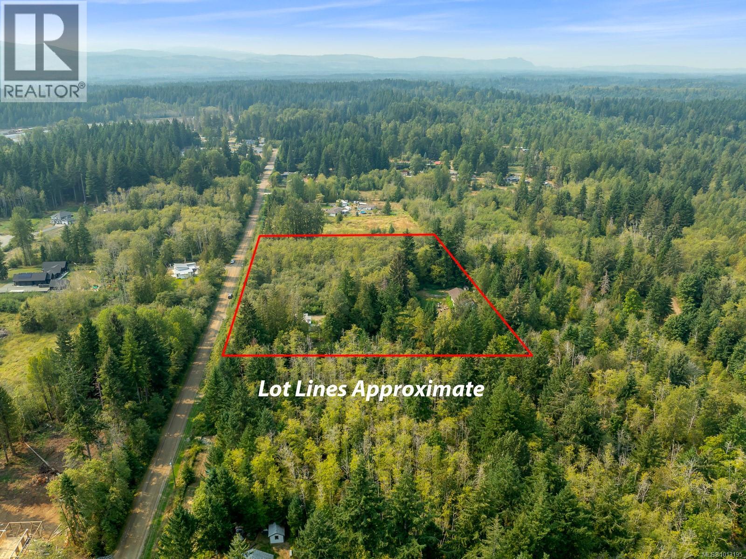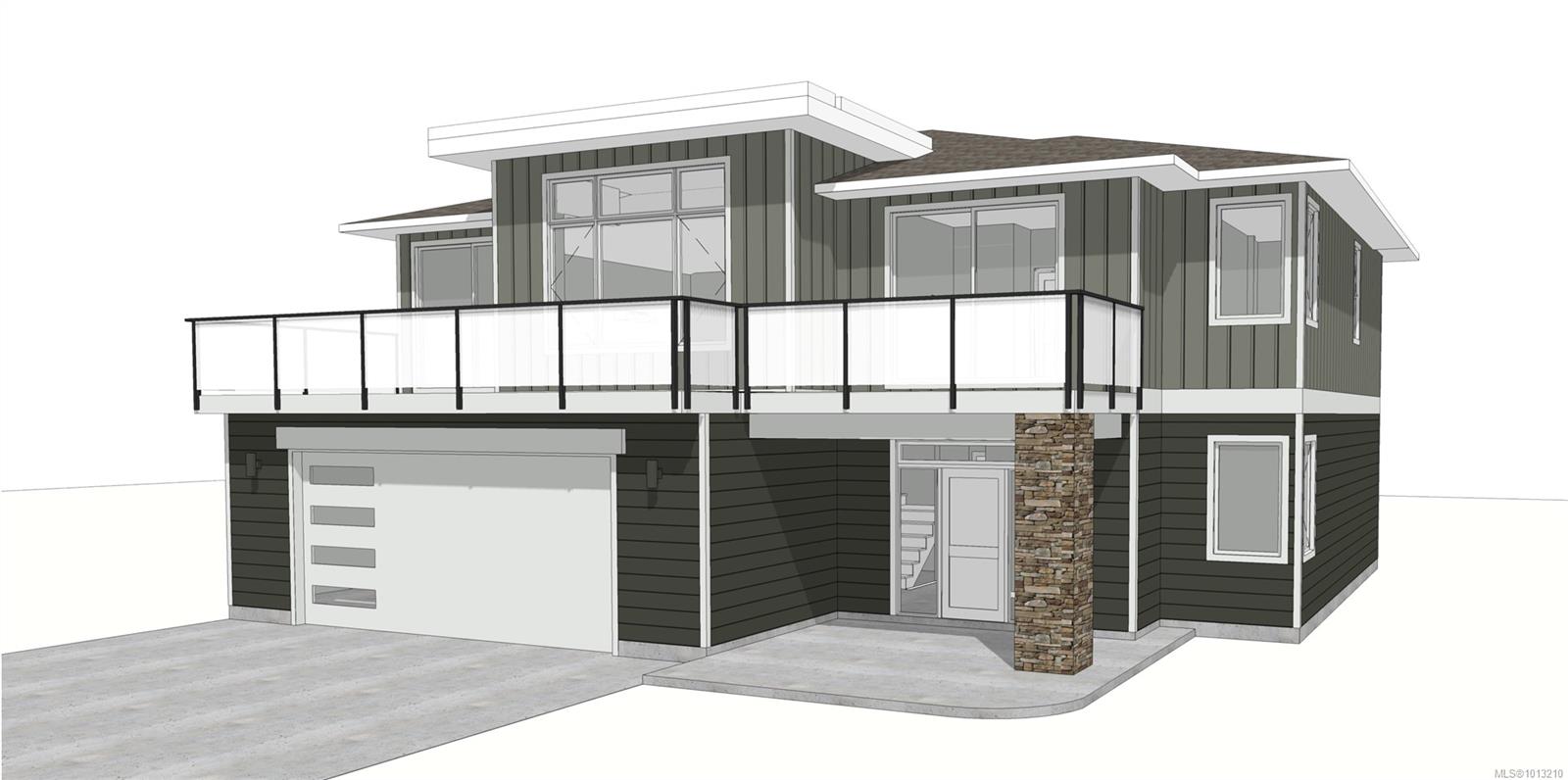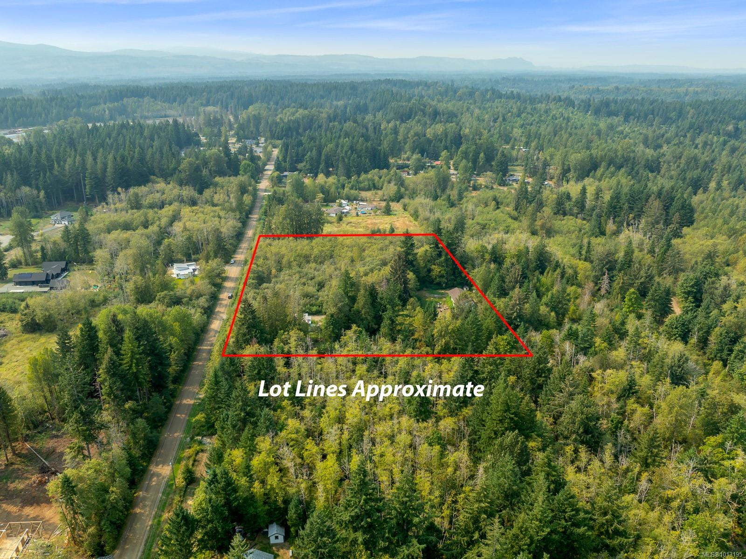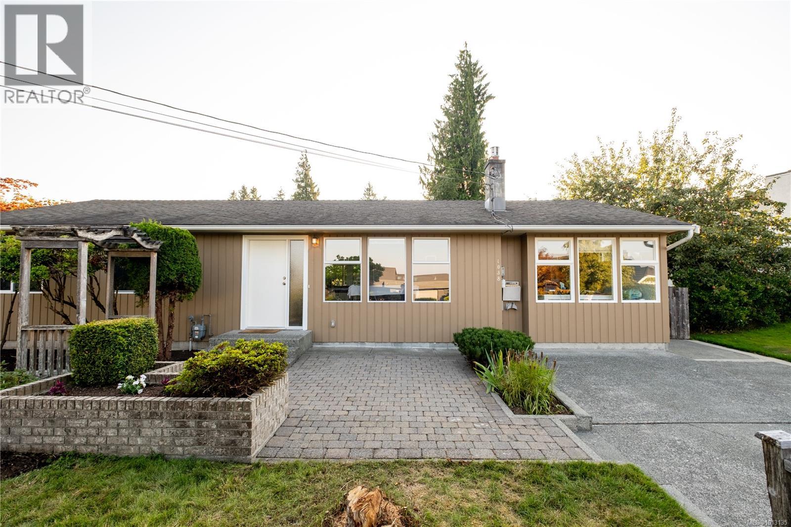- Houseful
- BC
- Port McNeill
- V0N
- 2565 Cardena Cres
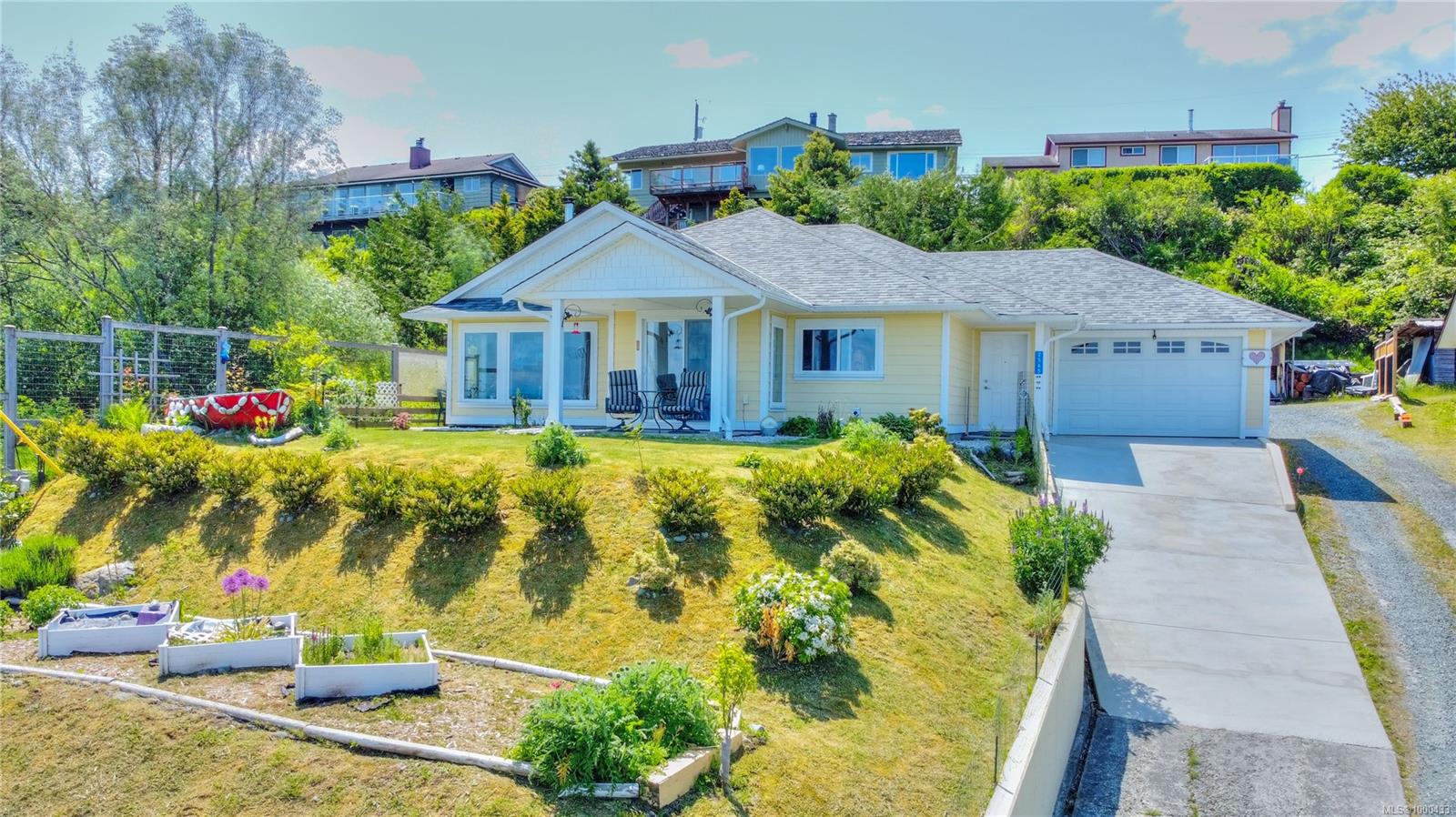
Highlights
This home is
34%
Time on Houseful
97 Days
Home features
Garage
School rated
5.8/10
Port McNeill
0.7%
Description
- Home value ($/Sqft)$302/Sqft
- Time on Houseful97 days
- Property typeResidential
- Median school Score
- Lot size10,019 Sqft
- Year built2017
- Garage spaces1
- Mortgage payment
This 2017-built bright and cheerful rancher sits proudly atop its lot, capturing stunning ocean and mountain views. Featuring two bedrooms, two bathrooms, and a den, the home offers an open-concept layout with a cook’s kitchen ideal for entertaining. The primary suite includes a walk-in closet and full ensuite, providing a private retreat. A walk-in crawl space and drive-through garage offer ample storage and convenience. The fully landscaped yard boasts terraced gardens, low-maintenance herb beds, a wired shed, a small shed/greenhouse, and a woodshed. With two years remaining on the home builder’s warranty, this well priced property combines modern comfort with natural beauty.
Lynne Wilson
of 460 Realty Inc. (PH),
MLS®#1000433 updated 3 months ago.
Houseful checked MLS® for data 3 months ago.
Home overview
Amenities / Utilities
- Cooling None
- Heat type Baseboard, electric
- Sewer/ septic Sewer connected
- Utilities Cable connected, electricity connected, garbage, phone connected, recycling
Exterior
- Construction materials Cement fibre, frame wood, insulation: ceiling, insulation: walls
- Foundation Concrete perimeter
- Roof Asphalt shingle
- Exterior features Balcony/patio, fencing: partial, garden, low maintenance yard
- Other structures Greenhouse, storage shed, workshop
- # garage spaces 1
- # parking spaces 4
- Has garage (y/n) Yes
- Parking desc Driveway, garage, rv access/parking, other
Interior
- # total bathrooms 2.0
- # of above grade bedrooms 2
- # of rooms 13
- Flooring Laminate, vinyl
- Appliances Dishwasher, f/s/w/d, freezer, refrigerator, see remarks
- Has fireplace (y/n) Yes
- Laundry information In house
- Interior features Dining/living combo
Location
- County Port mcneill town of
- Area North island
- View Mountain(s), ocean
- Water source Municipal
- Zoning description Residential
Lot/ Land Details
- Exposure North
- Lot desc Family-oriented neighbourhood, hillside, marina nearby, no through road, serviced, southern exposure
Overview
- Lot size (acres) 0.23
- Basement information Crawl space, finished
- Building size 1972
- Mls® # 1000433
- Property sub type Single family residence
- Status Active
- Tax year 2025
Rooms Information
metric
- Dining room Main: 5.563m X 2.286m
Level: Main - Den Main: 3.937m X 3.023m
Level: Main - Laundry Main: 0.838m X 1.854m
Level: Main - Main: 2.972m X 1.346m
Level: Main - Kitchen Main: 4.318m X 2.972m
Level: Main - Living room Main: 4.597m X 4.343m
Level: Main - Basement Main: 9.728m X 3.353m
Level: Main - Primary bedroom Main: 4.242m X 3.912m
Level: Main - Main: 2.515m X 1.473m
Level: Main - Main: 4.089m X 6.985m
Level: Main - Bathroom Main: 2.565m X 2.108m
Level: Main - Bedroom Main: 2.997m X 3.404m
Level: Main - Ensuite Main
Level: Main
SOA_HOUSEKEEPING_ATTRS
- Listing type identifier Idx

Lock your rate with RBC pre-approval
Mortgage rate is for illustrative purposes only. Please check RBC.com/mortgages for the current mortgage rates
$-1,587
/ Month25 Years fixed, 20% down payment, % interest
$
$
$
%
$
%

Schedule a viewing
No obligation or purchase necessary, cancel at any time
Nearby Homes
Real estate & homes for sale nearby

