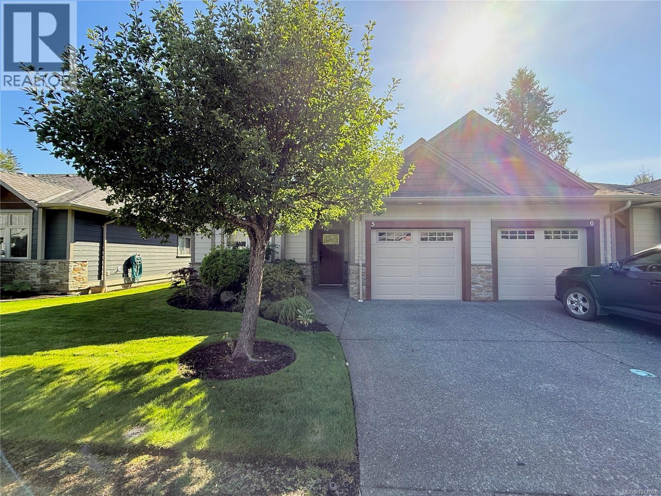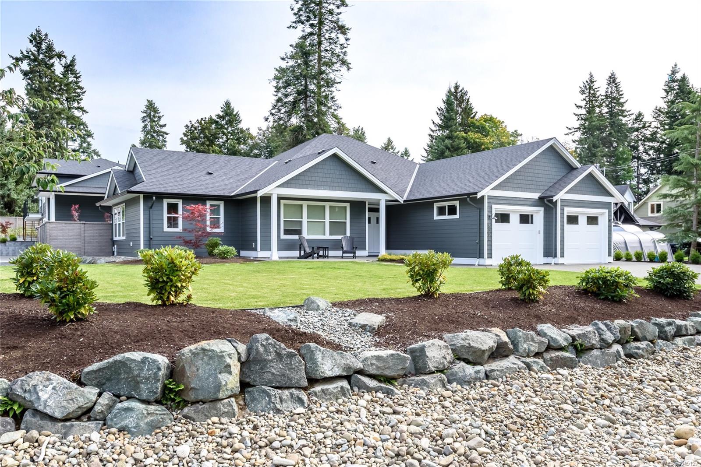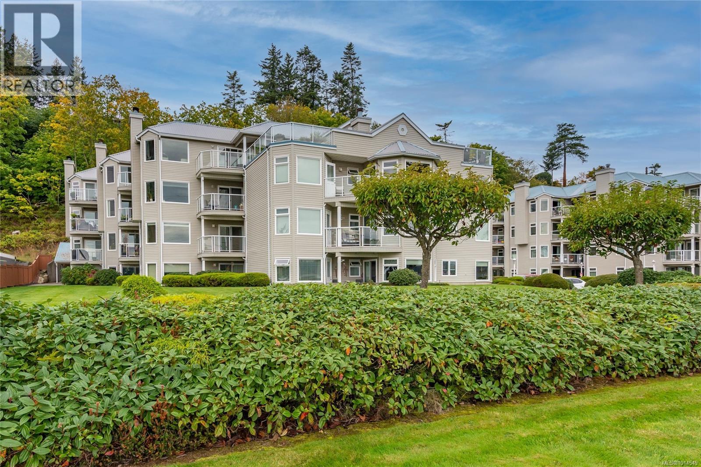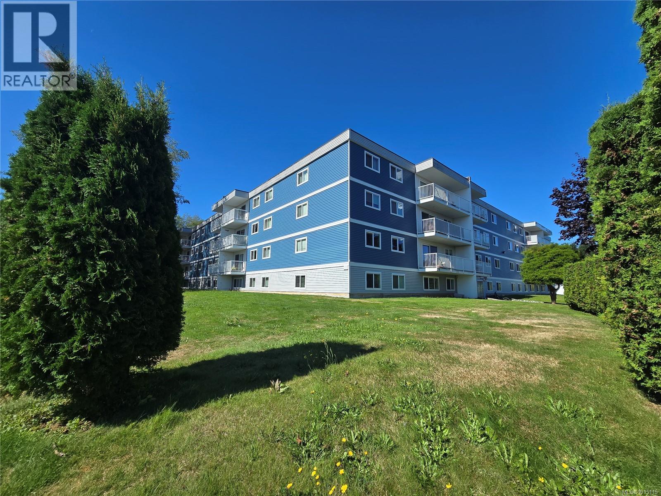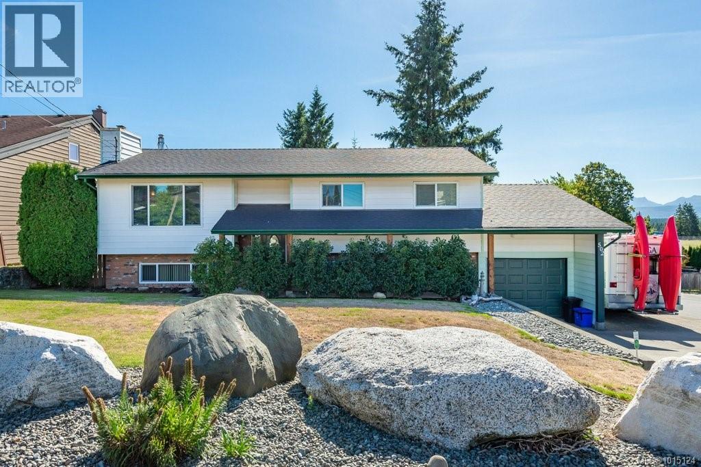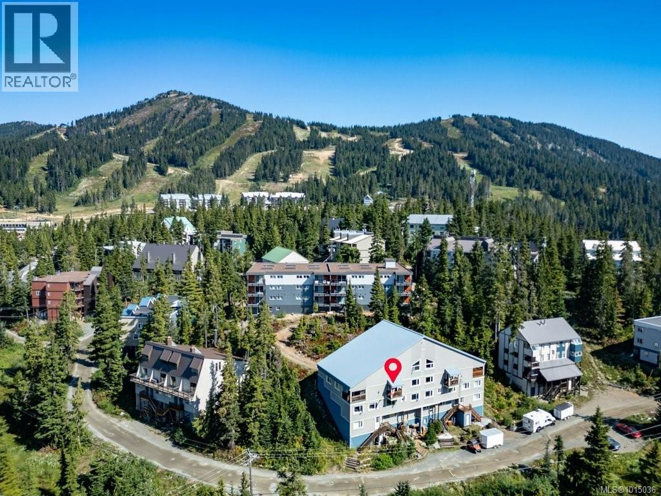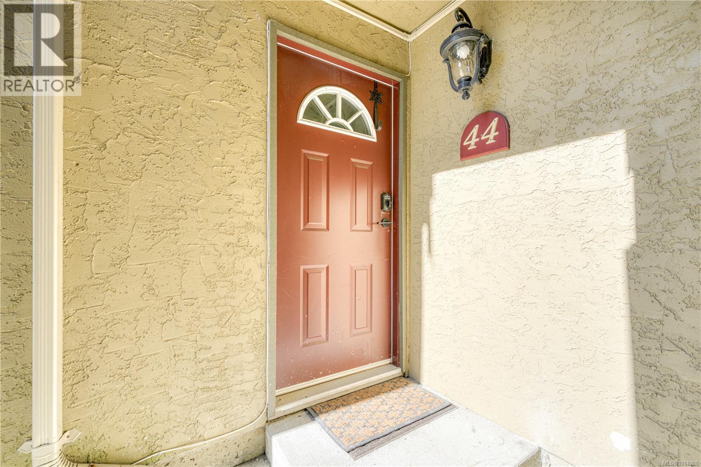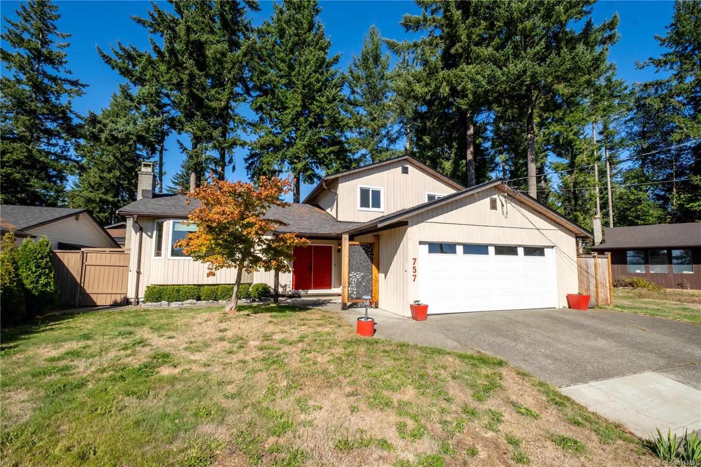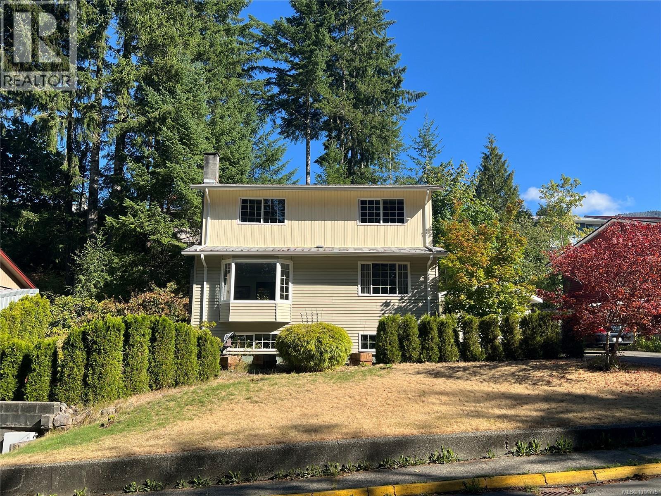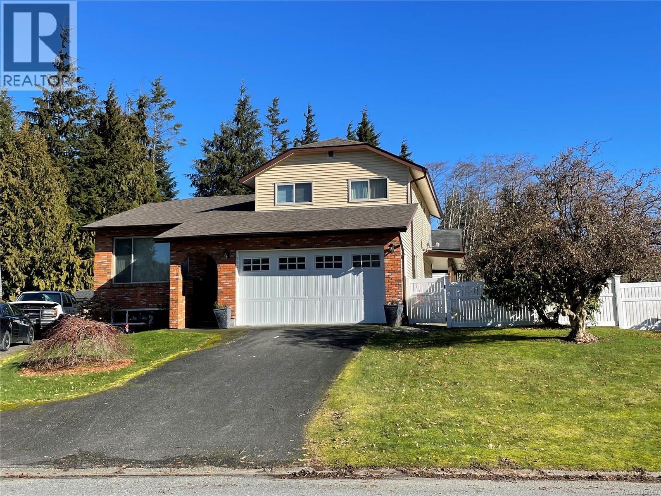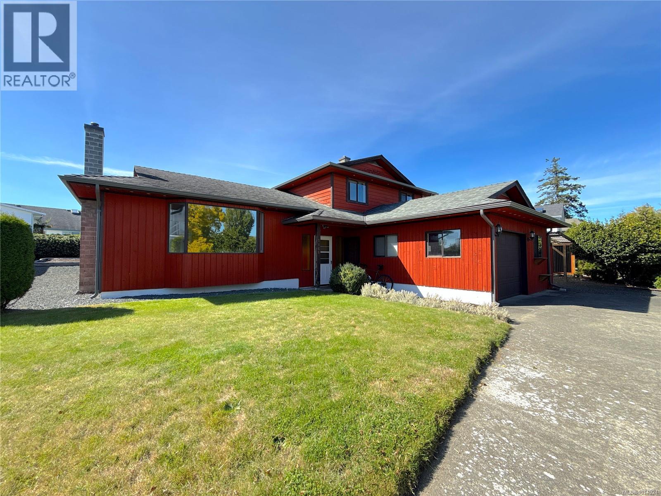- Houseful
- BC
- Port McNeill
- V0N
- 2696 Brockington Pl
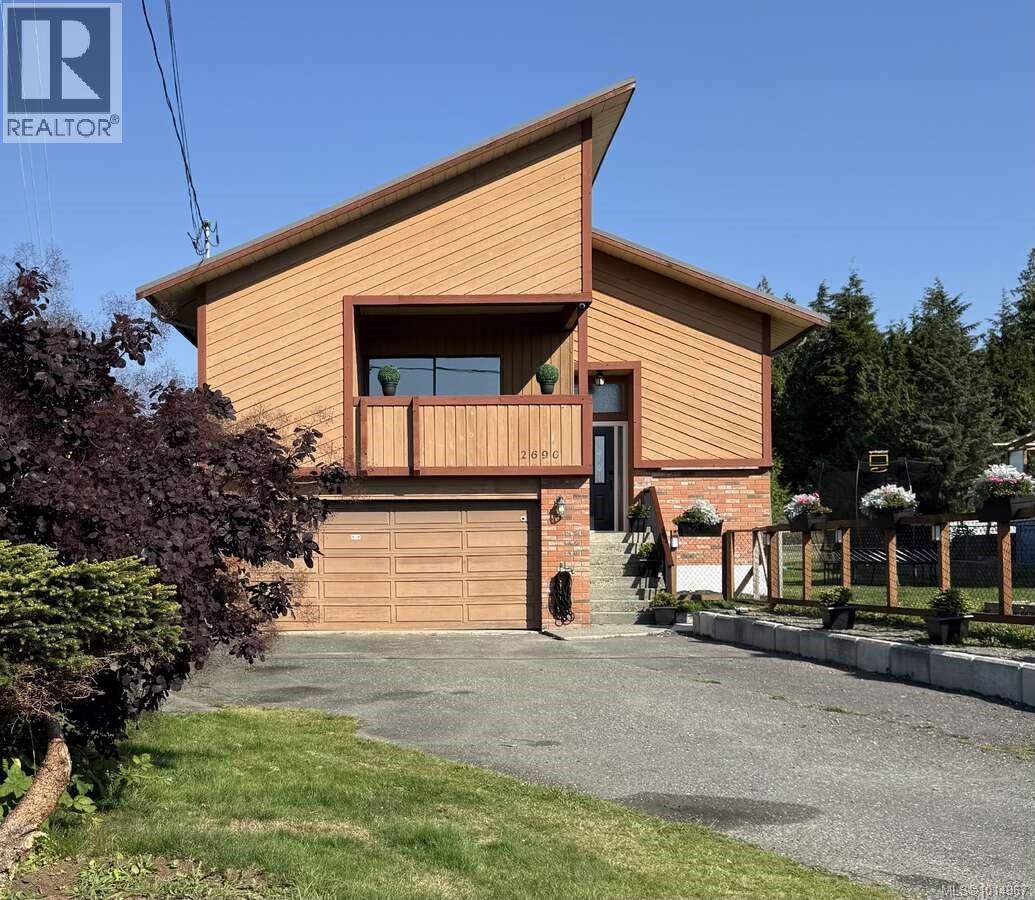
Highlights
Description
- Home value ($/Sqft)$254/Sqft
- Time on Housefulnew 3 days
- Property typeSingle family
- StyleContemporary
- Median school Score
- Year built1980
- Mortgage payment
For more information, please click Brochure button. Your Dream Home Awaits! Set on a flat 8,000 sq. ft. lot with loads of parking, this beautifully laid-out home offers 1,400 sq. ft. on the 1st floor and 800 sq. ft. on the 2nd, with ocean views from all three upstairs bedrooms and the side deck. Enjoy two fantastic decks—one off the dining room and another off the master suite—perfect for morning coffee or sunset wine. Upstairs features vaulted ceilings and a stunning river rock fireplace, while downstairs adds a cozy wood stove with a newer chimney liner. Comfort is covered year-round with a brand-new central air heat pump with an Arctic package that includes an extra electric heating element. The smart layout includes a small but mighty office beside the upstairs living room, a huge laundry room downstairs (finally, space for folding!), and a master suite with a brand-new ensuite and tons of closet space; 9' ceilings downstairs create an airy, open feel. Extras you’ll love include a central vacuum system (goodbye dust bunnies), a 16-year-old tin roof installed in 2009, a 20' x 20' garage, and a powered garden shed out back. Tucked on a quiet street for peaceful living and just a 10-minute walk to the school, there’s plenty of parking for friends, family, and toys. Ocean views. Cozy fireplaces. Room to grow. Space to breathe. This house has it all—and it’s waiting for you! (id:63267)
Home overview
- Cooling Air conditioned
- Heat source Wood
- Heat type Heat pump
- # parking spaces 6
- # full baths 3
- # total bathrooms 3.0
- # of above grade bedrooms 4
- Has fireplace (y/n) Yes
- Subdivision Port mcneill
- View Mountain view, ocean view
- Zoning description Residential
- Lot dimensions 8320
- Lot size (acres) 0.19548872
- Building size 2248
- Listing # 1014967
- Property sub type Single family residence
- Status Active
- Other 3.962m X 2.743m
- Bathroom 2.413m X 1.499m
Level: 2nd - Ensuite 2.388m X 1.27m
Level: 2nd - Bathroom 1.727m X 2.261m
Level: Lower - Laundry 3.073m X 3.15m
Level: Lower - Bedroom 3.226m X 2.794m
Level: Lower - Recreational room 6.121m X 8.001m
Level: Lower - Bedroom 3.658m X 2.515m
Level: Main - Office 2.337m X 2.108m
Level: Main - Dining room 3.327m X 3.556m
Level: Main - Bedroom 3.251m X 2.692m
Level: Main - Primary bedroom 3.708m X 3.556m
Level: Main - Living room 4.14m X 5.791m
Level: Main - Kitchen 2.642m X 5.436m
Level: Main
- Listing source url Https://www.realtor.ca/real-estate/28909417/2696-brockington-pl-port-mcneill-port-mcneill
- Listing type identifier Idx

$-1,520
/ Month

