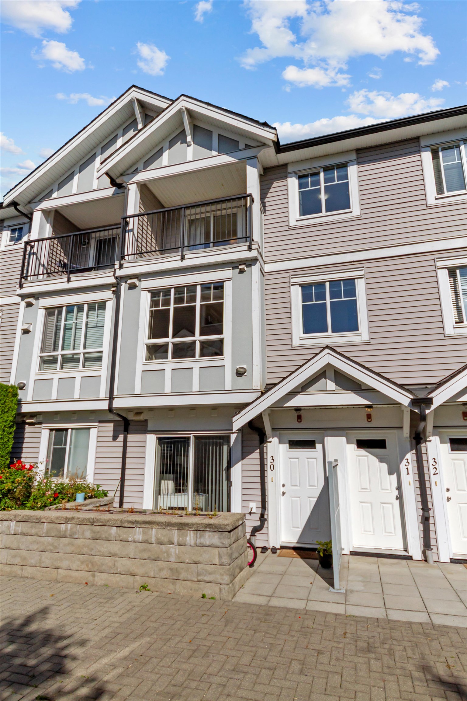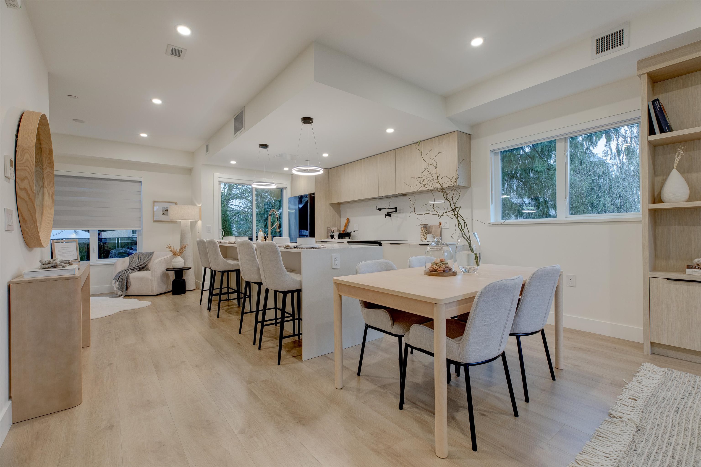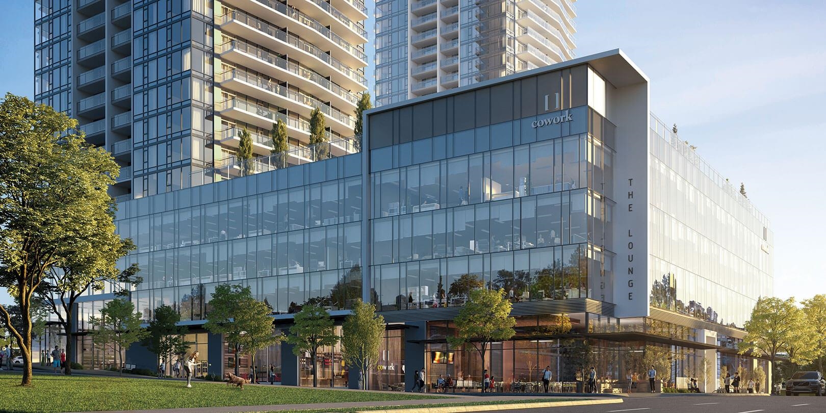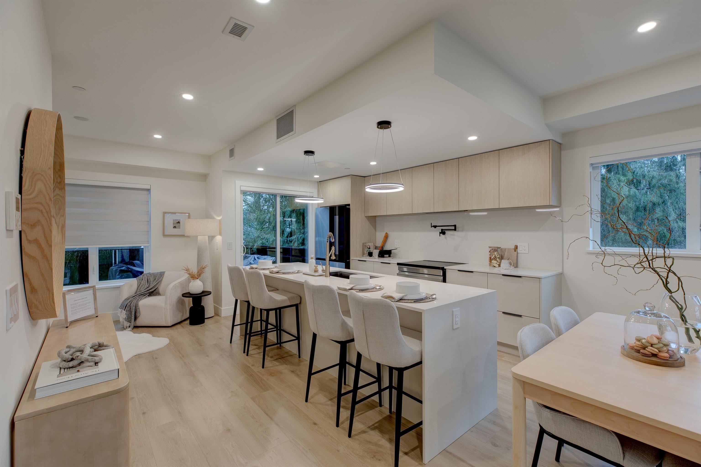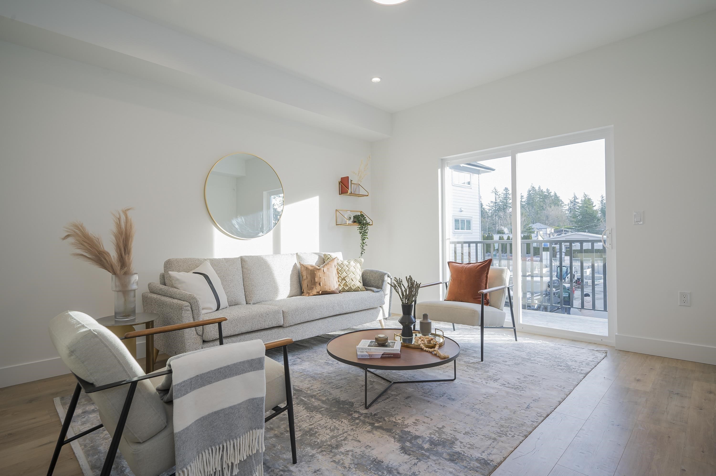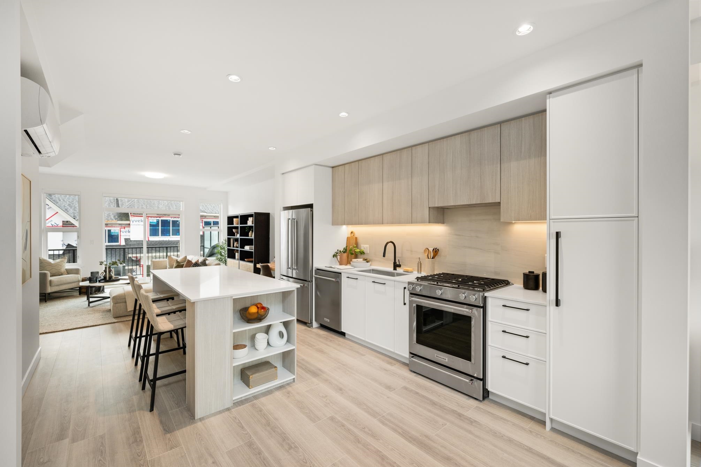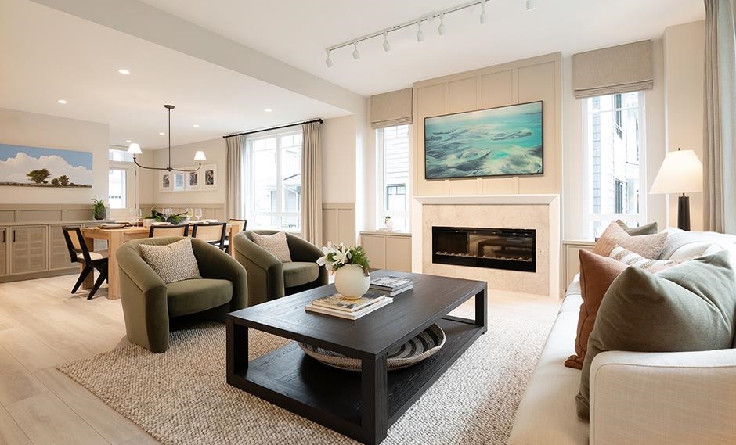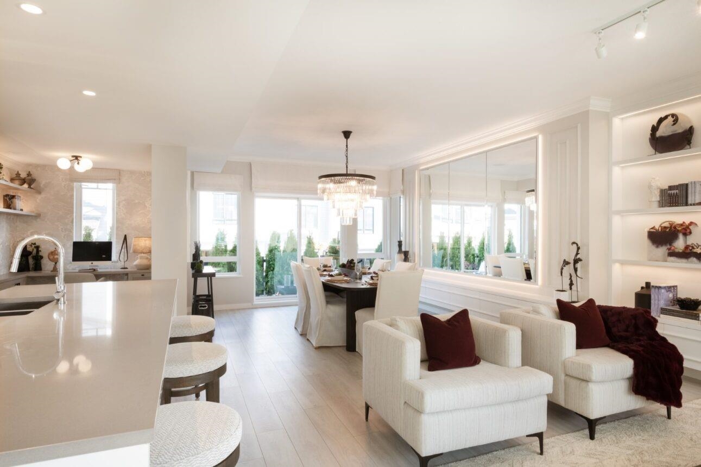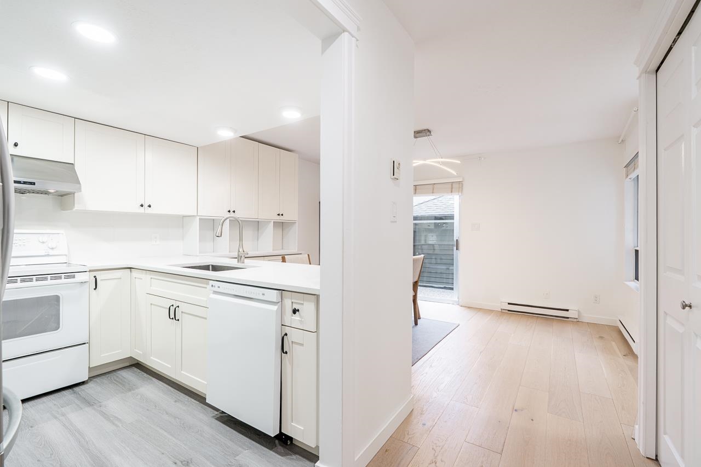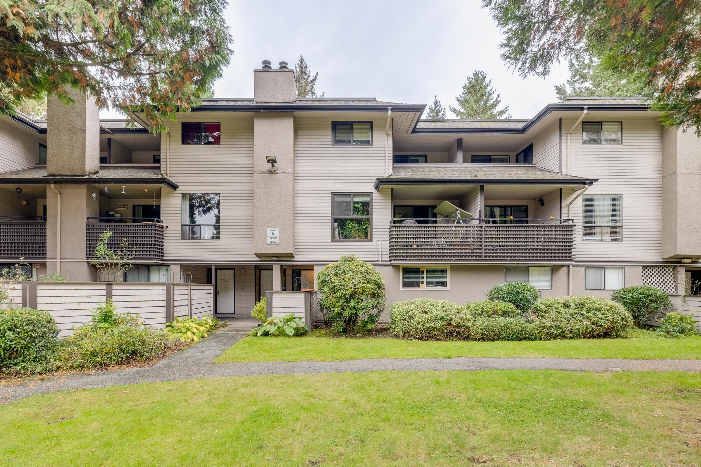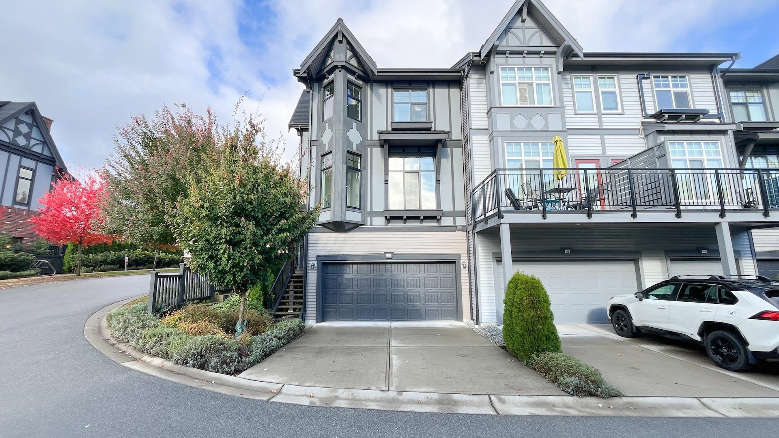- Houseful
- BC
- Port Moody
- Inlet Centre
- 100 Klahanie Drive #41
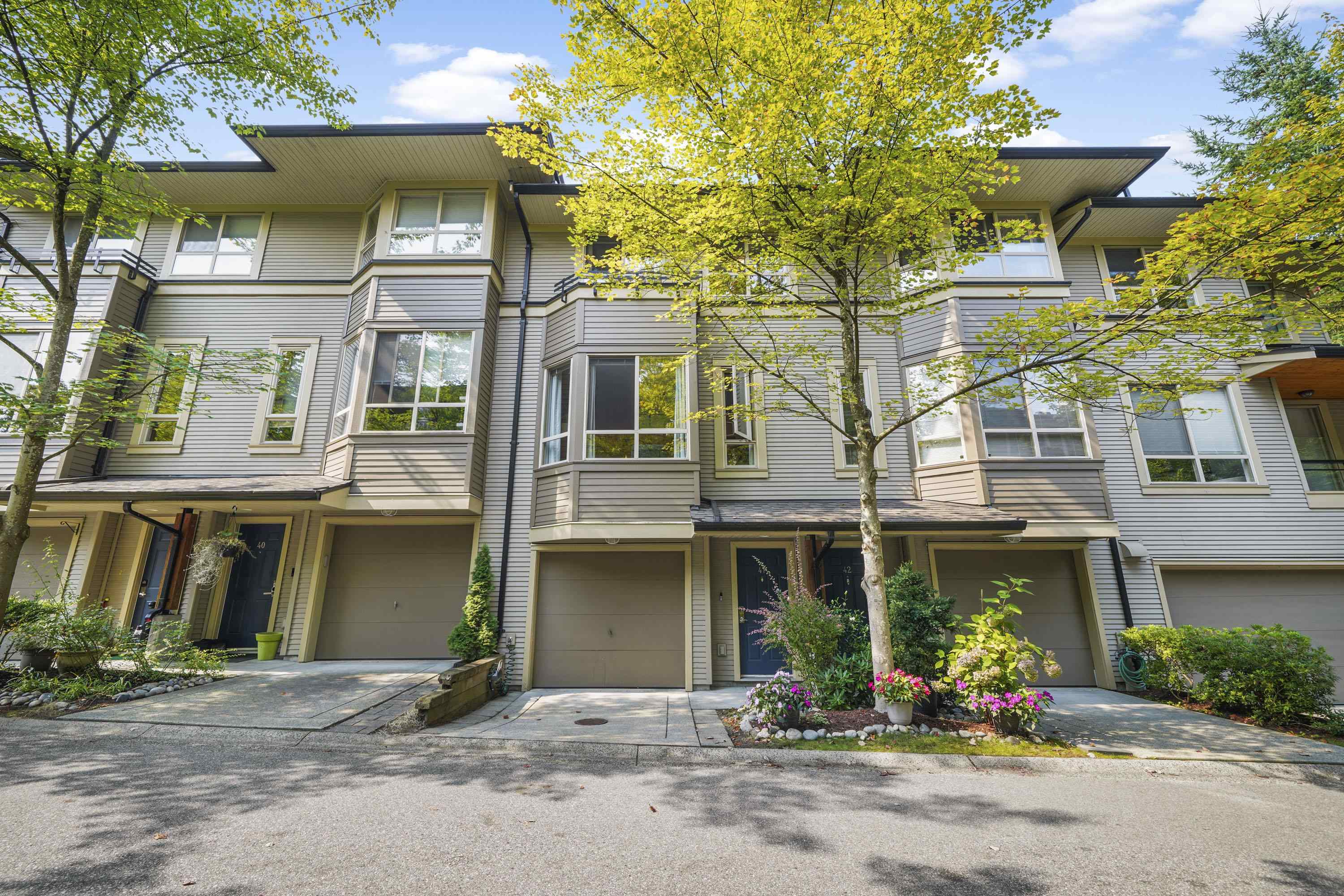
100 Klahanie Drive #41
100 Klahanie Drive #41
Highlights
Description
- Home value ($/Sqft)$834/Sqft
- Time on Houseful
- Property typeResidential
- Style3 storey
- Neighbourhood
- CommunityShopping Nearby
- Median school Score
- Year built2005
- Mortgage payment
Welcome Home! Rare 3 bed, 3 bath townhome in one of Port Moody’s most desirable neighbourhoods. Features a private fenced yard backing onto greenbelt, bright main floor w/ modern kitchen (quartz counters, s/s appliances, gas range), deck & yard access, and spacious living/dining w/ a cozy fireplace. Upstairs: primary w/ 4-pc ensuite + double sinks, 2 more bedrooms & full bath. Double car tandem garage offers excellent storage. Enjoy resort-style amenities at the 15,000 sqft Canoe Club: outdoor pool, hot tub, sauna, gym, tennis, guest suite, playground, BBQ & more. All within walking distance to Newport Village, Suter Brook, Rocky Point, Inlet trails, Evergreen Line & West Coast Express. Minutes to Buntzen Lake & Belcarra. Don’t miss this one-of-a-kind Port Moody gem!
Home overview
- Heat source Baseboard, forced air
- Sewer/ septic Public sewer, sanitary sewer
- # total stories 3.0
- Construction materials
- Foundation
- Roof
- Fencing Fenced
- # parking spaces 3
- Parking desc
- # full baths 2
- # half baths 1
- # total bathrooms 3.0
- # of above grade bedrooms
- Appliances Washer/dryer, dishwasher, refrigerator, stove
- Community Shopping nearby
- Area Bc
- Subdivision
- Water source Public
- Zoning description Strata
- Basement information None
- Building size 1316.0
- Mls® # R3045888
- Property sub type Townhouse
- Status Active
- Tax year 2025
- Primary bedroom 3.073m X 3.277m
Level: Above - Bedroom 2.464m X 2.972m
Level: Above - Bedroom 2.591m X 4.369m
Level: Above - Dining room 3.607m X 4.242m
Level: Main - Living room 3.505m X 4.648m
Level: Main - Kitchen 4.826m X 4.648m
Level: Main
- Listing type identifier Idx

$-2,928
/ Month

