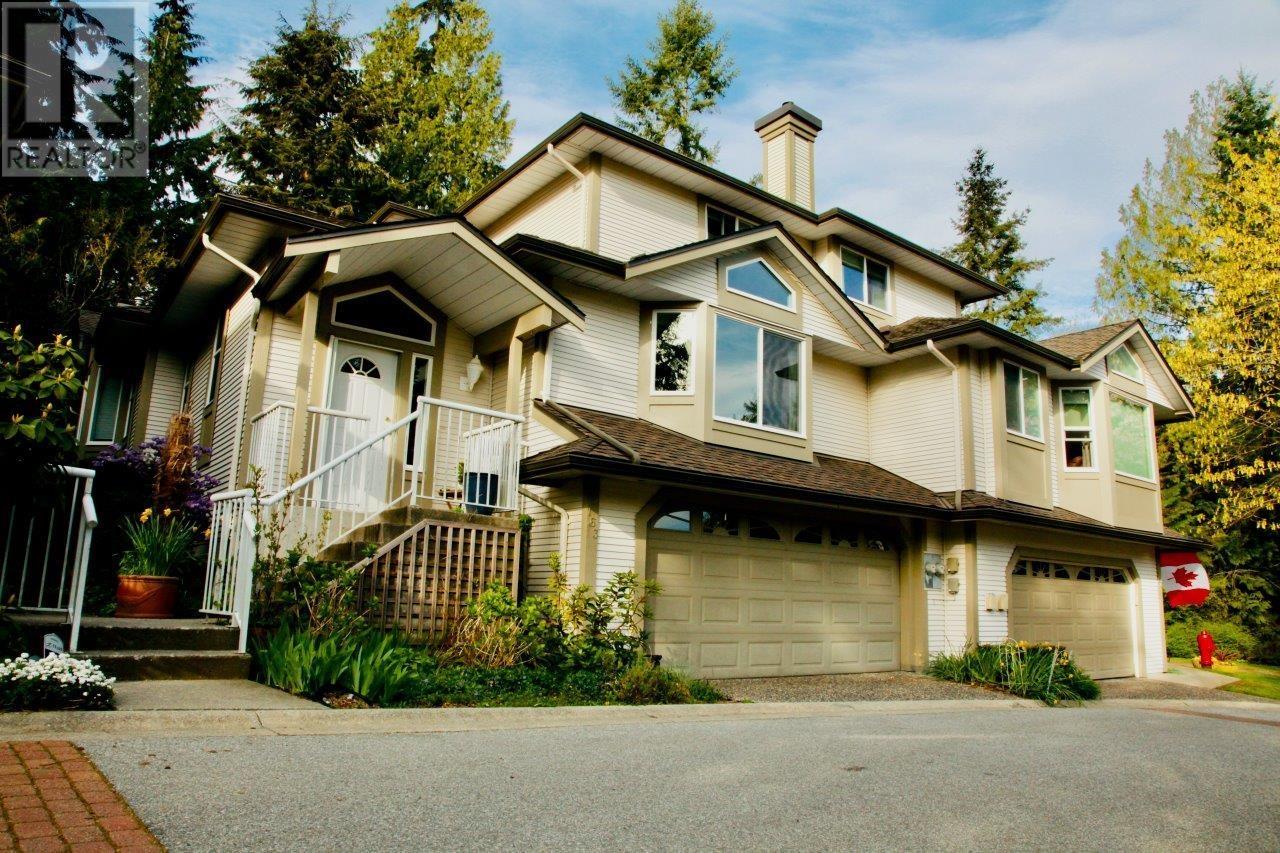- Houseful
- BC
- Port Moody
- Heritage Mountain
- 101 Parkside Drive Unit 163

101 Parkside Drive Unit 163
101 Parkside Drive Unit 163
Highlights
Description
- Home value ($/Sqft)$428/Sqft
- Time on Houseful238 days
- Property typeSingle family
- Style2 level
- Neighbourhood
- Median school Score
- Year built1992
- Garage spaces2
- Mortgage payment
Treetops - Nestled in one of Port Moody's most desirable complexes, this duplex-style townhome offers the perfect blend of convenience and tranquility. Close to all levels of schools, Inlet Skytrain, transit, trails, parks, and shopping, this home features hardwood floors, gas fireplaces, a newer kitchen, and impressive upgrades. With three spacious bedrooms, three full baths, and a powder room, there's ample space for everyone. The basement includes a huge flex room perfect for a yoga studio, playroom, or your creative ideas. Enjoy peace of mind with a new roof installed in 2018 and windows replaced in 2022. Top-tier amenities include an indoor pool, hot tub, and fitness center. Unwind in your private backyard, a serene escape from daily life. Waiting for you to call this home! (id:63267)
Home overview
- Heat type Baseboard heaters, forced air
- Has pool (y/n) Yes
- # garage spaces 2
- Has garage (y/n) Yes
- # full baths 4
- # total bathrooms 4.0
- # of above grade bedrooms 3
- Community features Pets allowed with restrictions
- Lot size (acres) 0.0
- Building size 3326
- Listing # R2970426
- Property sub type Single family residence
- Status Active
- Listing source url Https://www.realtor.ca/real-estate/27951022/163-101-parkside-drive-port-moody
- Listing type identifier Idx

$-3,142
/ Month











