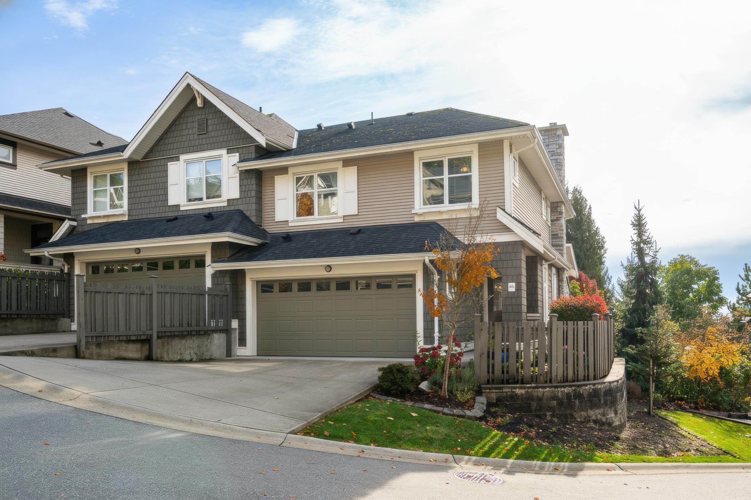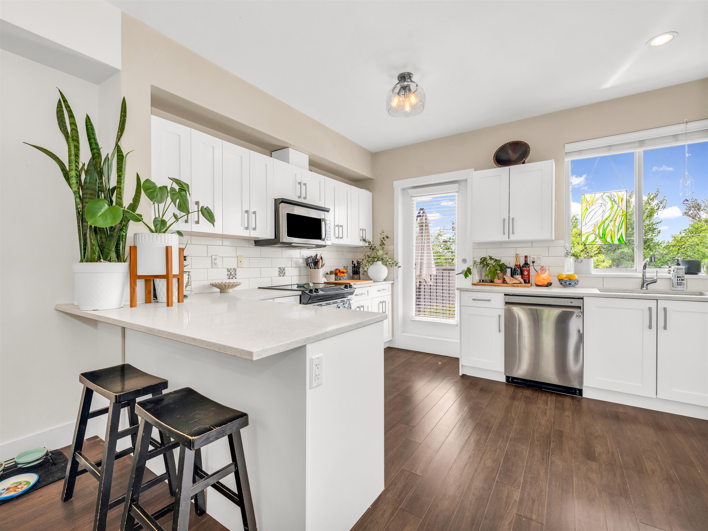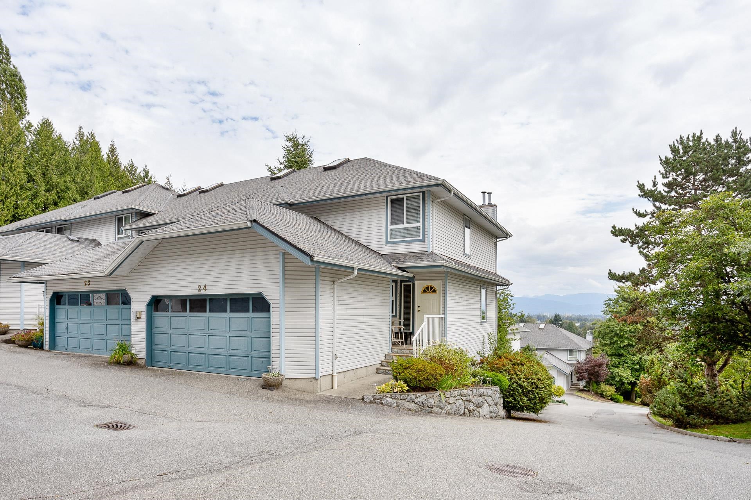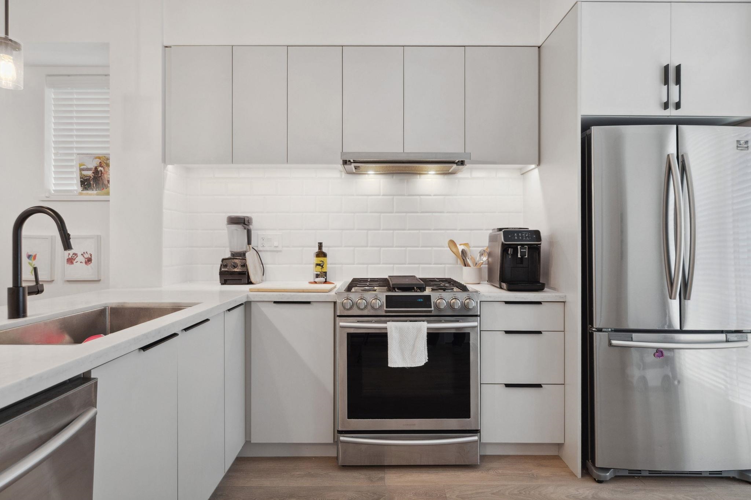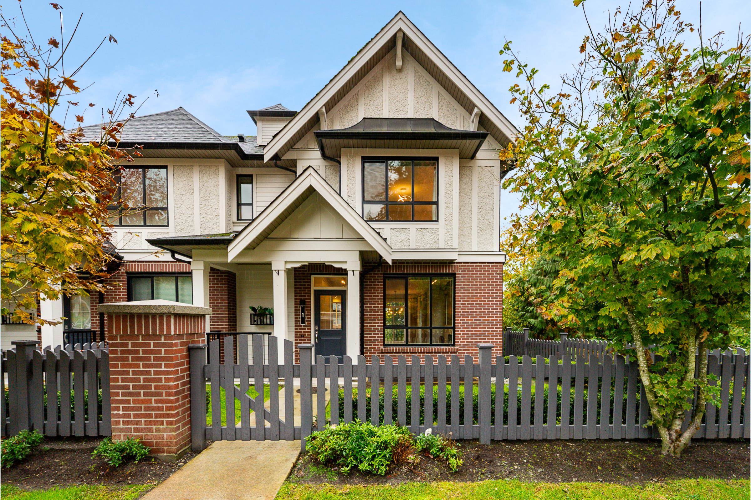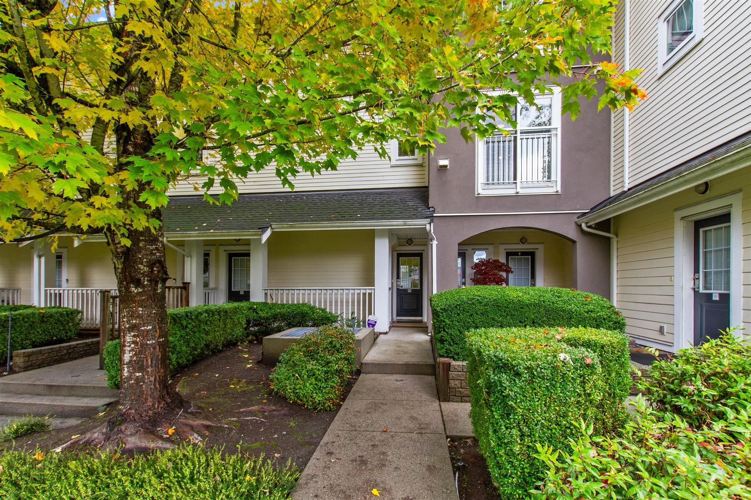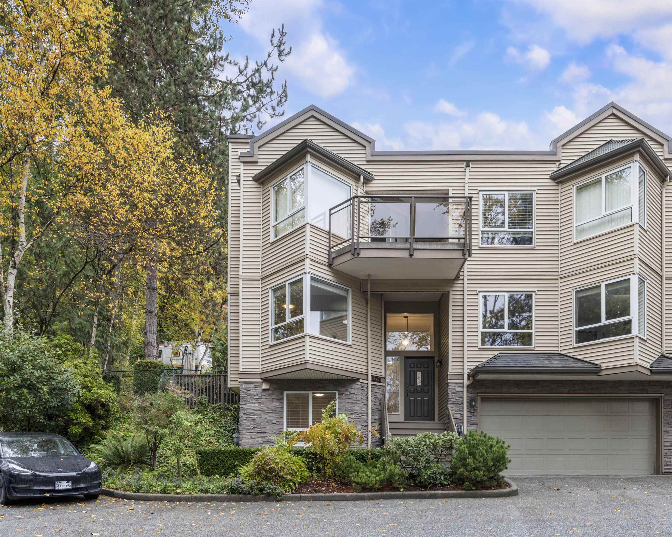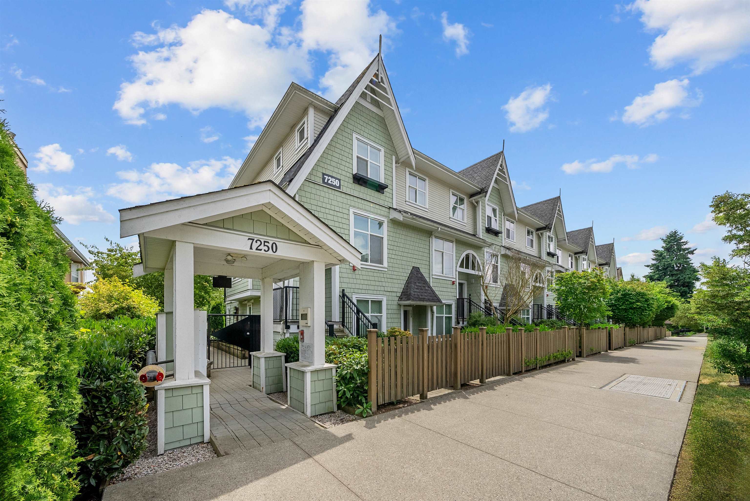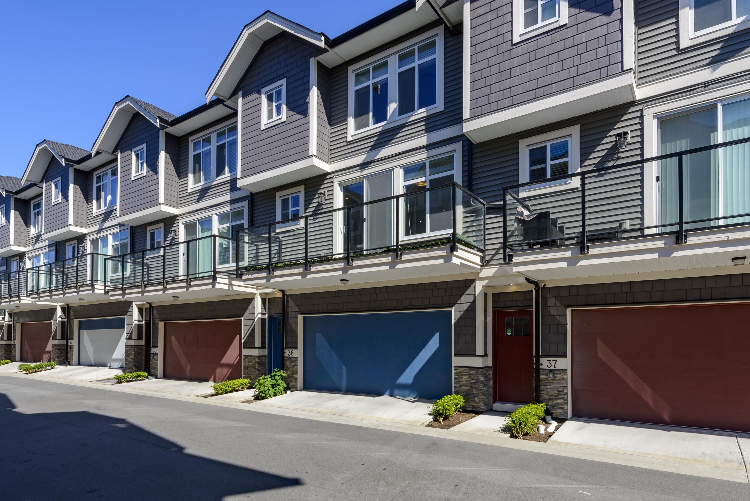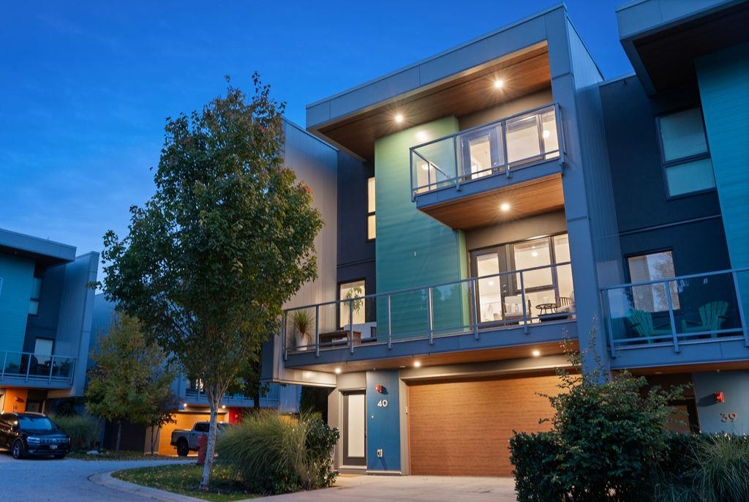Select your Favourite features
- Houseful
- BC
- Port Moody
- Heritage Mountain
- 101 Parkside Drive #135
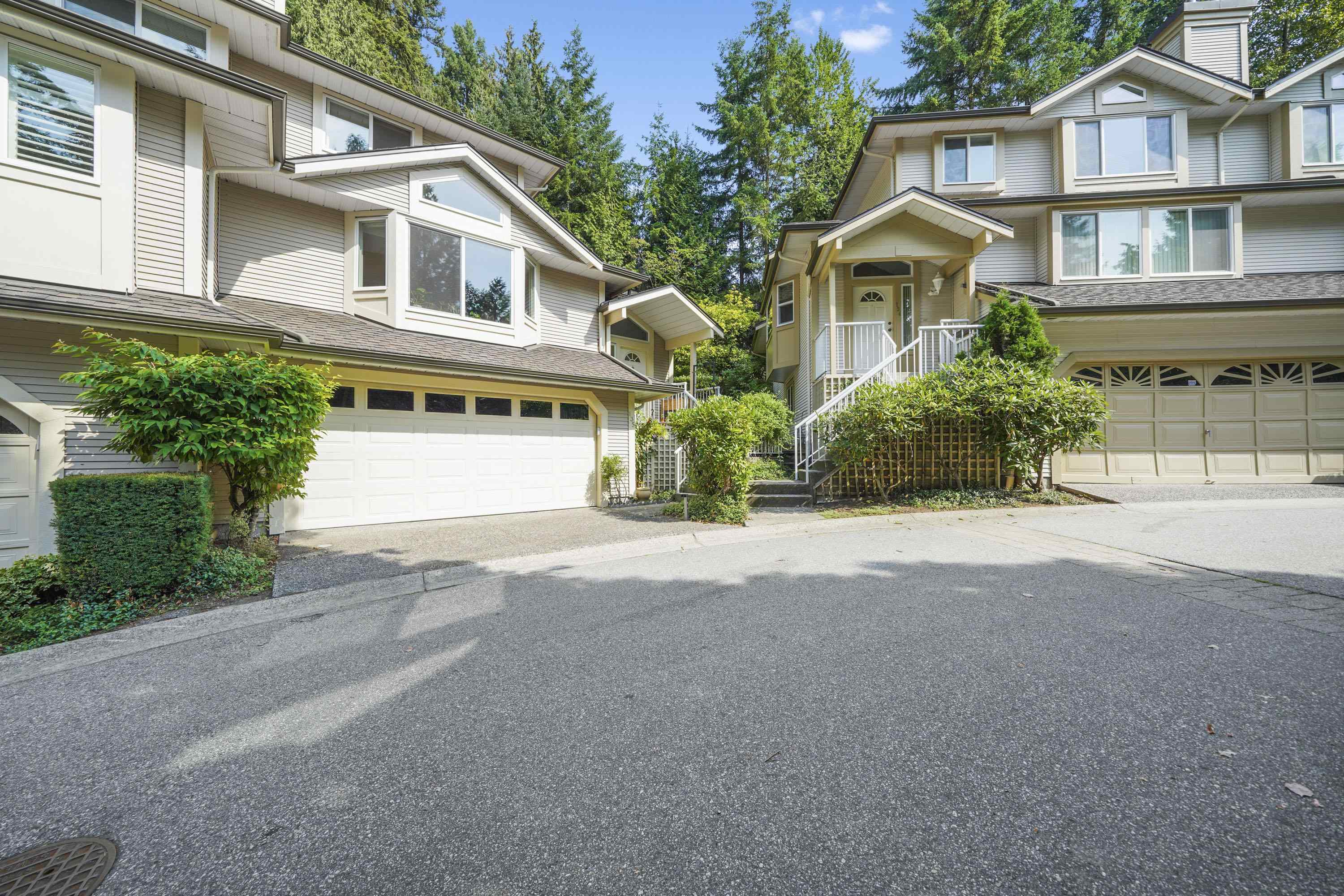
101 Parkside Drive #135
For Sale
45 Days
$1,299,999
4 beds
4 baths
3,400 Sqft
101 Parkside Drive #135
For Sale
45 Days
$1,299,999
4 beds
4 baths
3,400 Sqft
Highlights
Description
- Home value ($/Sqft)$382/Sqft
- Time on Houseful
- Property typeResidential
- Neighbourhood
- CommunityIndependent Living
- Median school Score
- Year built1991
- Mortgage payment
This 3 level 4 bed, 4 bath duplex-style TOWNHOME is 3400 sq ft and backs on to your PRIVATE YARD OVERLOOKING the GREENBELT in popular "TREETOPS!" Spacious primary bdrm on the main, complete with walk in closet & 5 pc ensuite overlooking the greenbelt! There's also a den, formal living with fireplace & dining room w/ vaulted ceilings, kitchen with eating area, adjoining family room with gas fireplace to walk out back yard plus a 2 pc bath completes this floor. Finished basement w/additional bdrm, recreation room, flex room and full bathroom plus 2 storage areas & access to the double garage! The upper floor has 2 large bedrooms and a full bath! Quiet C-D-S & a great complex with amenities that incl an indoor pool, exercise room & clubhouse!
MLS®#R3049104 updated 5 days ago.
Houseful checked MLS® for data 5 days ago.
Home overview
Amenities / Utilities
- Heat source Forced air, natural gas
- Sewer/ septic Public sewer
Exterior
- Construction materials
- Foundation
- Roof
- # parking spaces 3
- Parking desc
Interior
- # full baths 3
- # half baths 1
- # total bathrooms 4.0
- # of above grade bedrooms
- Appliances Washer/dryer, dishwasher, refrigerator, stove
Location
- Community Independent living
- Area Bc
- Subdivision
- View Yes
- Water source Public
- Zoning description Rm4
Overview
- Basement information Full
- Building size 3400.0
- Mls® # R3049104
- Property sub type Townhouse
- Status Active
- Virtual tour
- Tax year 2025
Rooms Information
metric
- Walk-in closet 1.981m X 2.057m
Level: Above - Bedroom 3.378m X 4.166m
Level: Above - Bedroom 3.759m X 3.531m
Level: Above - Laundry 2.819m X 2.007m
Level: Basement - Storage 1.829m X 2.794m
Level: Basement - Workshop 4.978m X 6.68m
Level: Basement - Flex room 2.667m X 5.131m
Level: Basement - Bedroom 6.375m X 3.785m
Level: Basement - Recreation room 4.826m X 3.2m
Level: Basement - Den 3.226m X 3.327m
Level: Main - Family room 3.404m X 3.785m
Level: Main - Kitchen 2.946m X 4.064m
Level: Main - Living room 4.724m X 6.35m
Level: Main - Primary bedroom 5.08m X 3.759m
Level: Main - Eating area 1.88m X 4.851m
Level: Main - Dining room 3.429m X 3.556m
Level: Main - Walk-in closet 1.956m X 2.108m
Level: Main - Foyer 1.854m X 2.261m
Level: Main
SOA_HOUSEKEEPING_ATTRS
- Listing type identifier Idx

Lock your rate with RBC pre-approval
Mortgage rate is for illustrative purposes only. Please check RBC.com/mortgages for the current mortgage rates
$-3,467
/ Month25 Years fixed, 20% down payment, % interest
$
$
$
%
$
%

Schedule a viewing
No obligation or purchase necessary, cancel at any time
Nearby Homes
Real estate & homes for sale nearby

