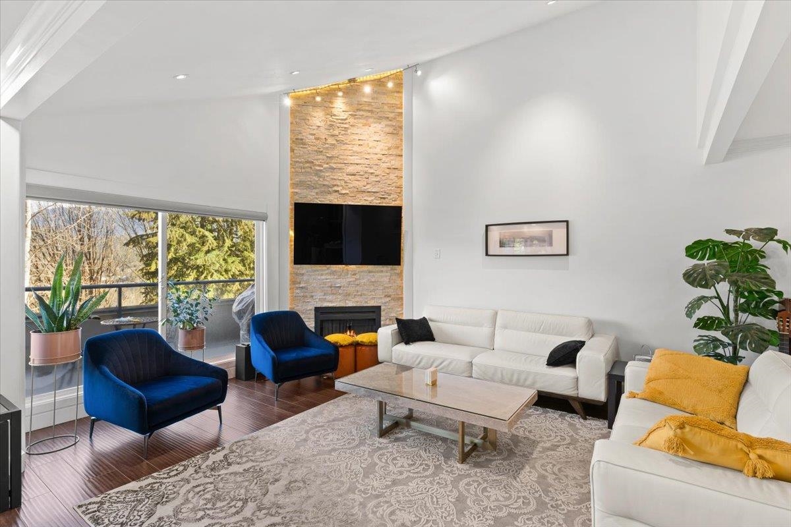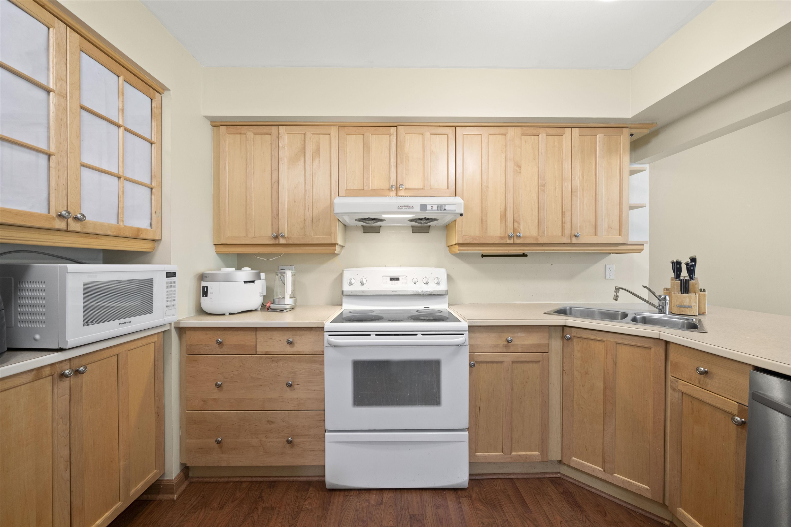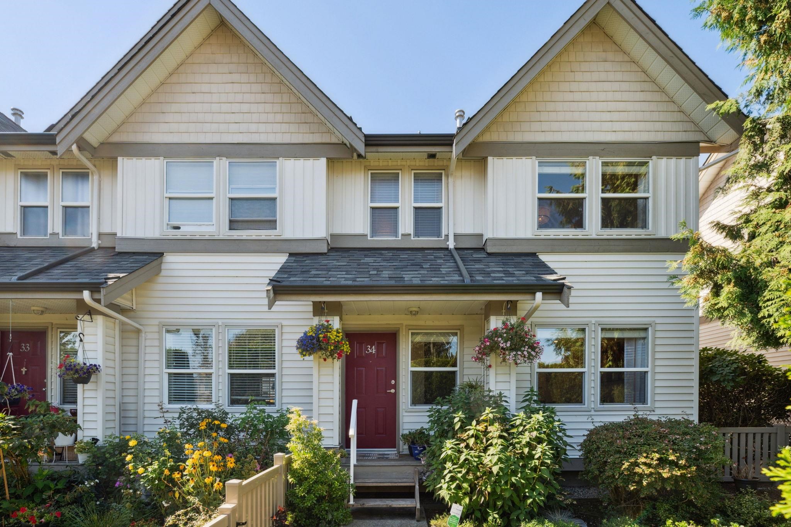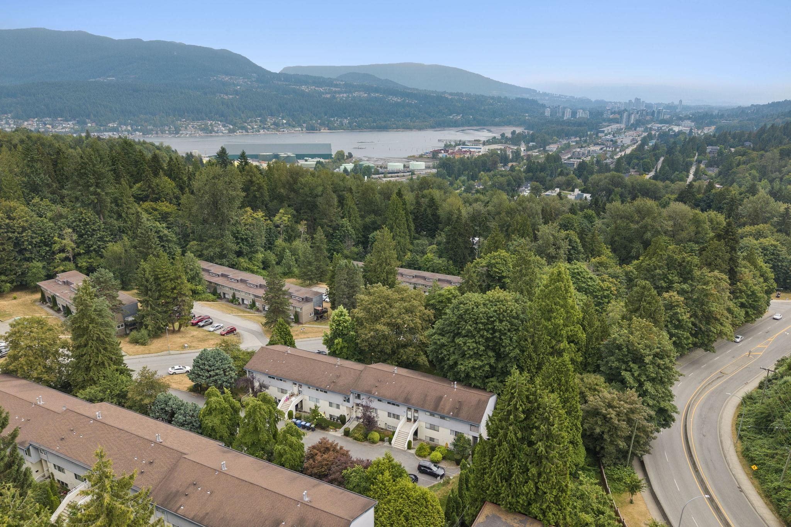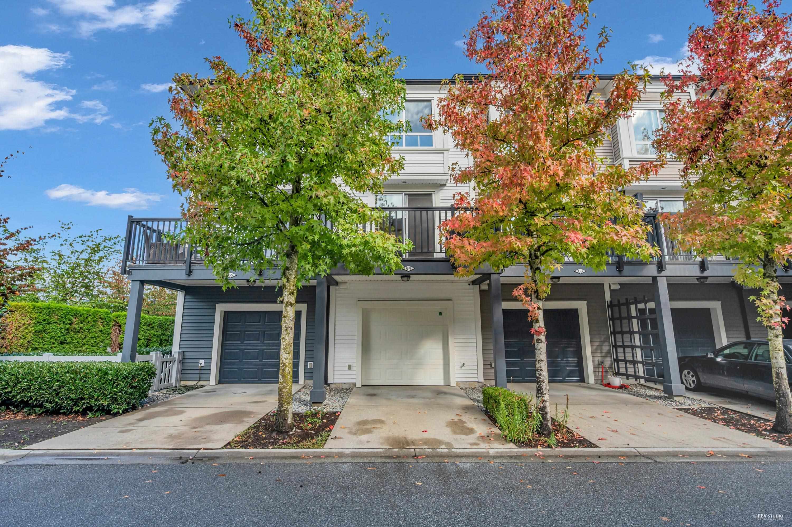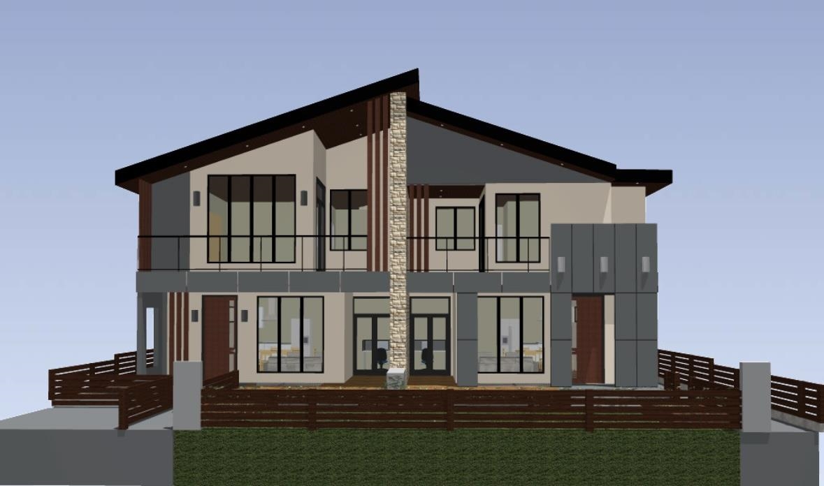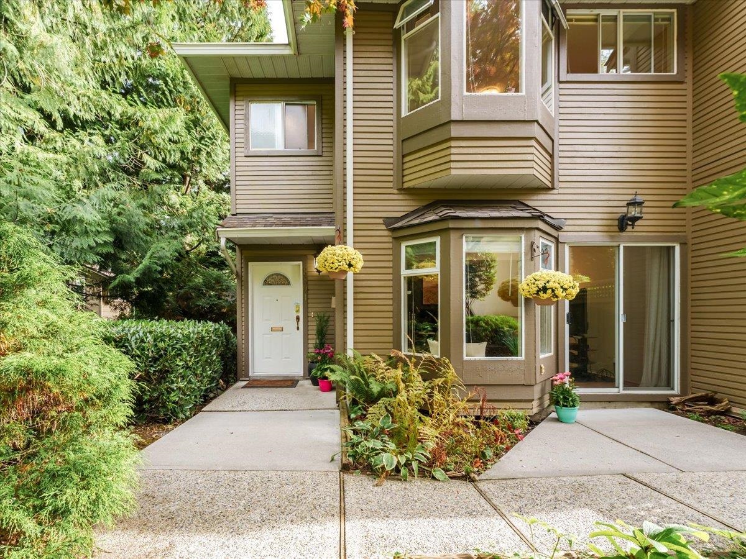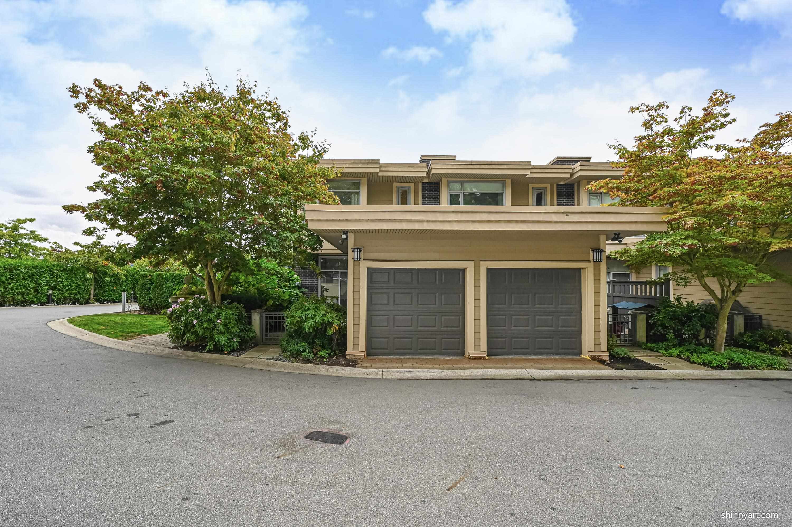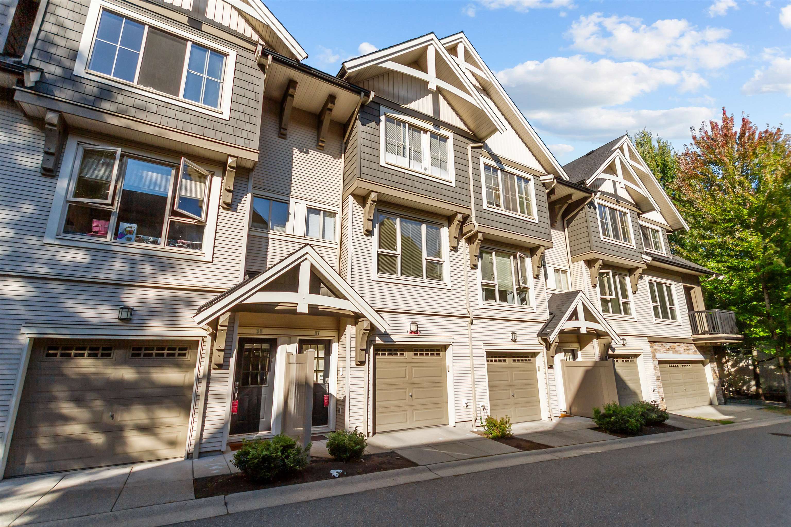- Houseful
- BC
- Port Moody
- Heritage Mountain
- 101 Parkside Drive #165
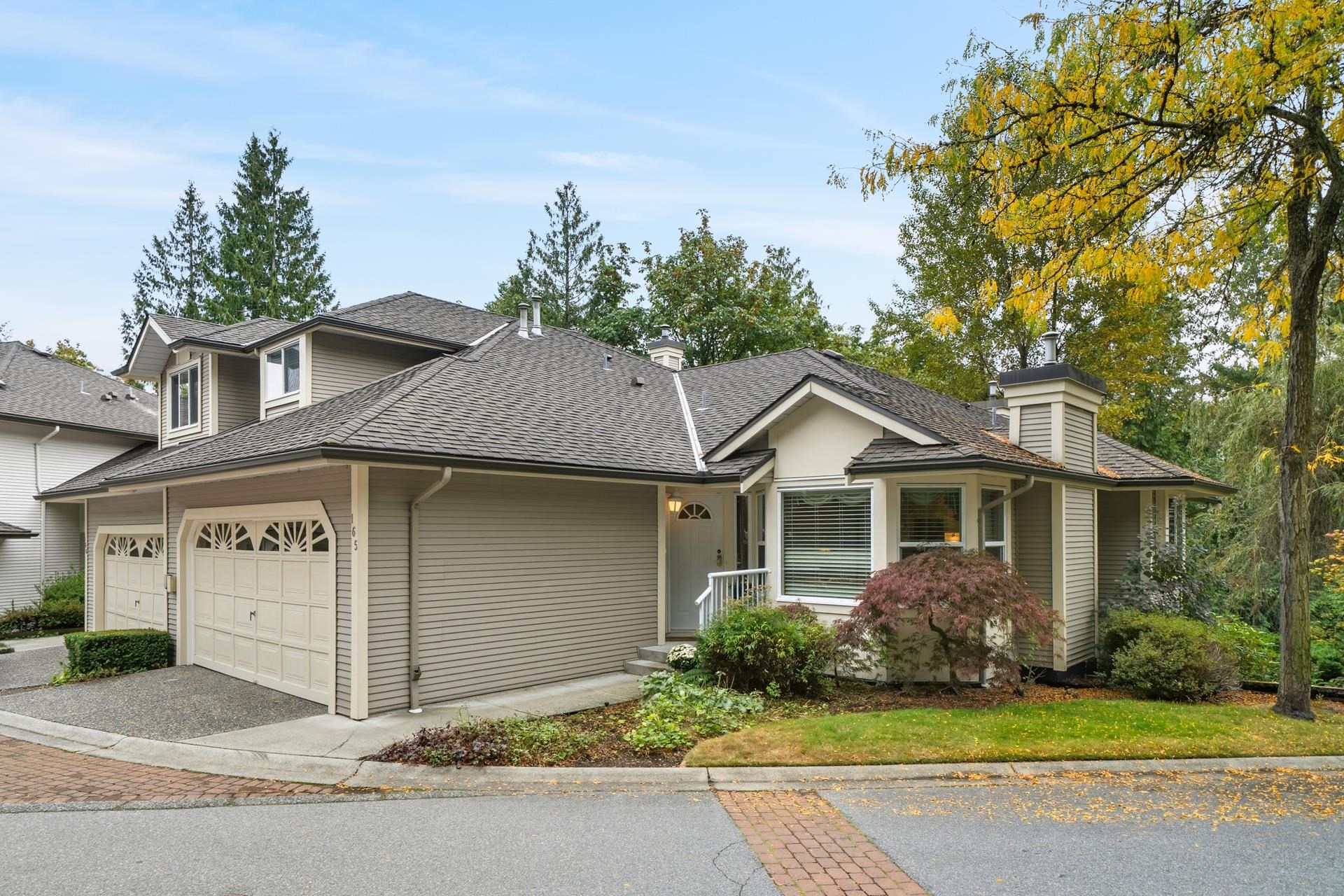
101 Parkside Drive #165
101 Parkside Drive #165
Highlights
Description
- Home value ($/Sqft)$518/Sqft
- Time on Houseful
- Property typeResidential
- Neighbourhood
- CommunityShopping Nearby
- Median school Score
- Year built1993
- Mortgage payment
Welcome to TREETOPS at Heritage Mountain! This spacious & well-maintained townhome offers the perfect blend of comfort & convenience. Tucked into a serene, greenbelt setting, this home provides privacy while still being close to everything your family needs. Inside you’ll find an inviting layout with generous living spaces, vaulted ceilings & thoughtful updates throughout. The kitchen is bright and functional with plenty of storage & counter space, opening onto a dining and living area that’s ideal for everyday living & entertaining. Bedrooms are generously sized, and the primary suite on the main includes a walk-in closet and ensuite. Amenities including an indoor pool, hot tub, sauna, fitness centre & clubhouse. Steps to trails, parks, green space & schools. Shopping close by!
Home overview
- Heat source Forced air, natural gas
- Sewer/ septic Public sewer, sanitary sewer
- Construction materials
- Foundation
- Roof
- # parking spaces 2
- Parking desc
- # full baths 2
- # half baths 1
- # total bathrooms 3.0
- # of above grade bedrooms
- Community Shopping nearby
- Area Bc
- Subdivision
- Water source Public
- Zoning description Cd9-ns
- Basement information Finished
- Building size 2664.0
- Mls® # R3054124
- Property sub type Townhouse
- Status Active
- Virtual tour
- Tax year 2025
- Office 3.302m X 6.121m
- Storage 1.702m X 3.378m
- Bedroom 3.251m X 4.089m
- Recreation room 8.611m X 4.902m
- Bedroom 3.632m X 3.886m
- Dining room 3.48m X 4.293m
Level: Main - Primary bedroom 4.877m X 3.581m
Level: Main - Foyer 2.083m X 1.524m
Level: Main - Family room 4.039m X 3.531m
Level: Main - Walk-in closet 1.854m X 2.54m
Level: Main - Living room 5.055m X 5.537m
Level: Main - Kitchen 5.105m X 3.302m
Level: Main - Laundry 1.753m X 1.549m
Level: Main
- Listing type identifier Idx

$-3,677
/ Month

