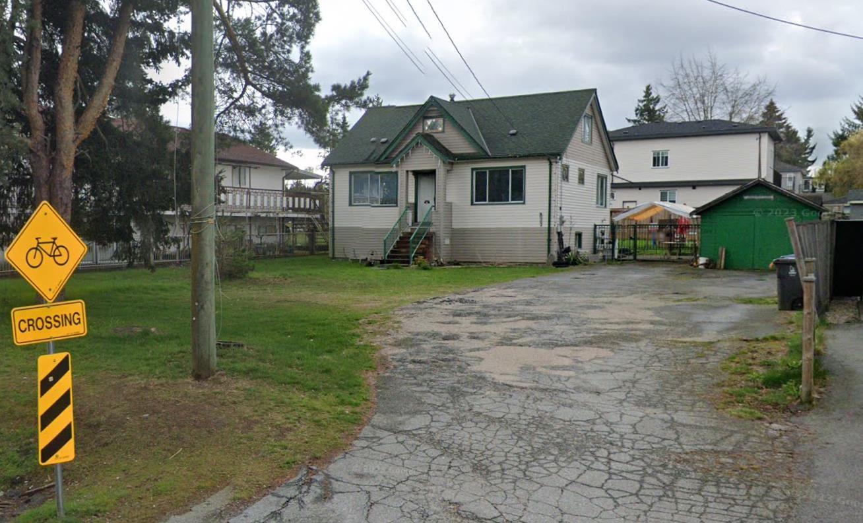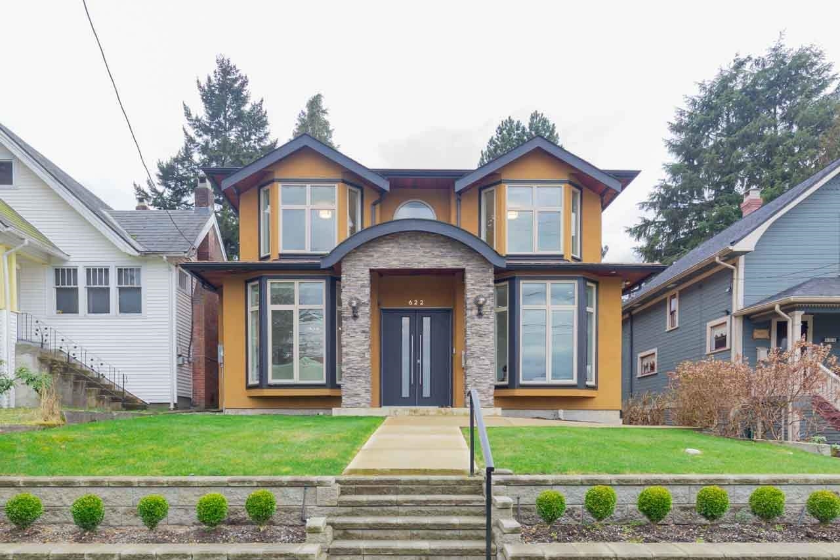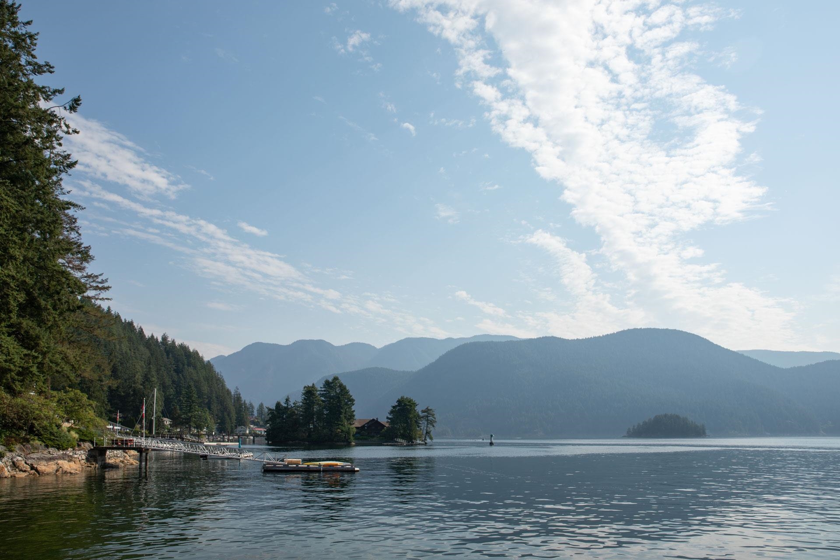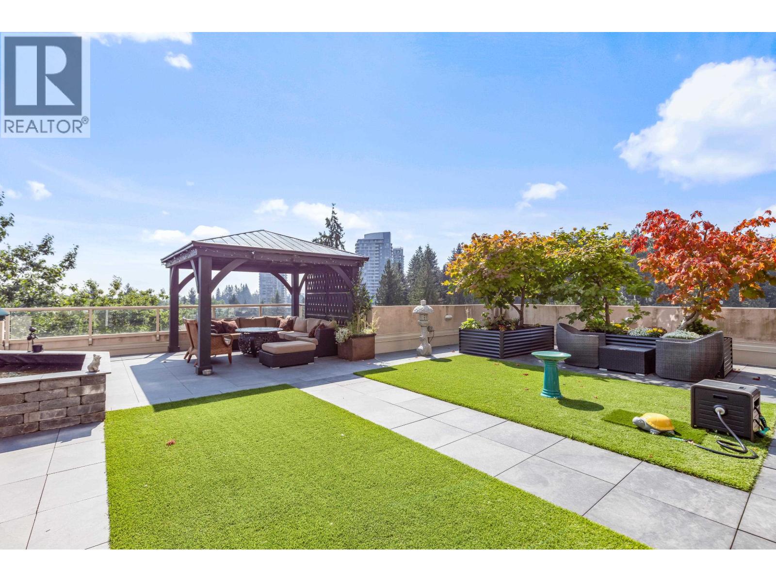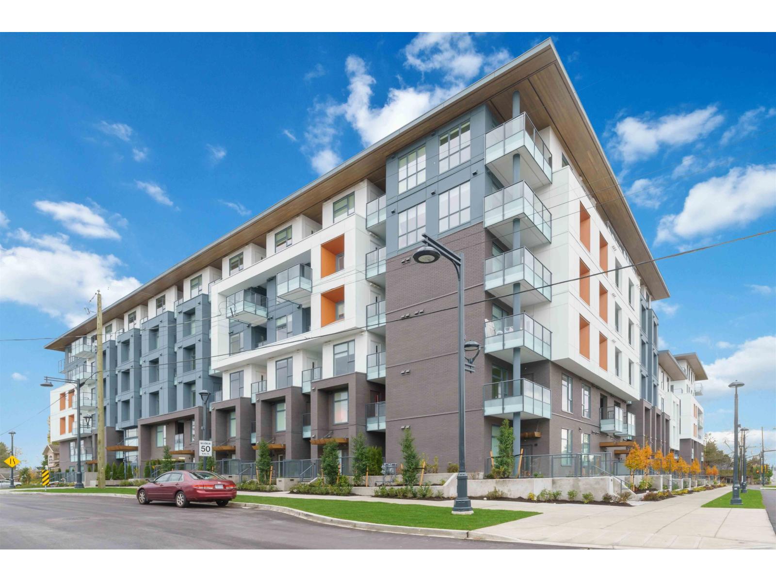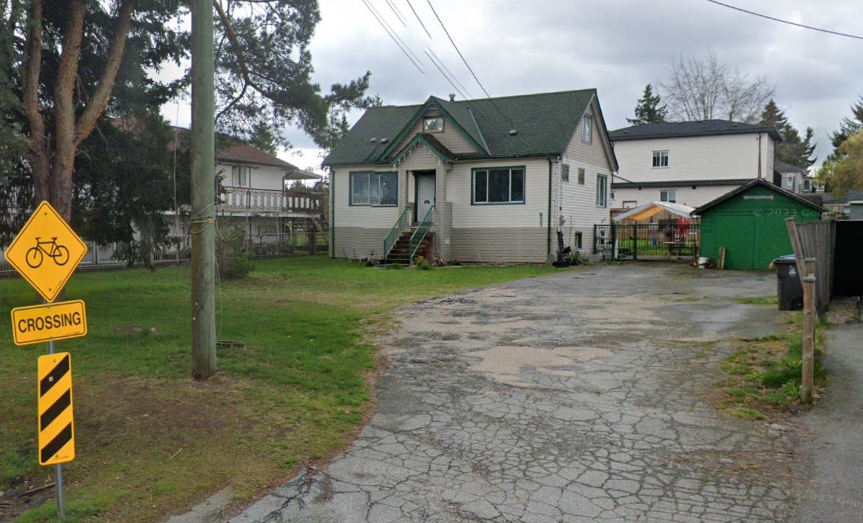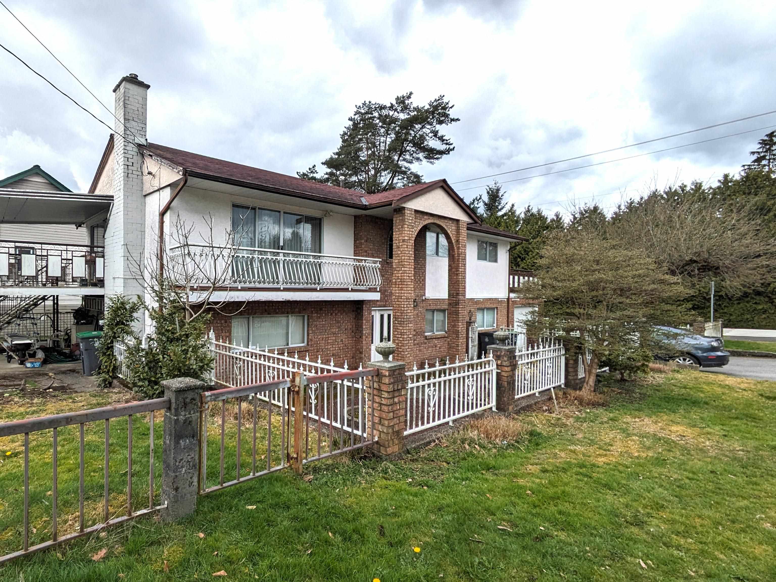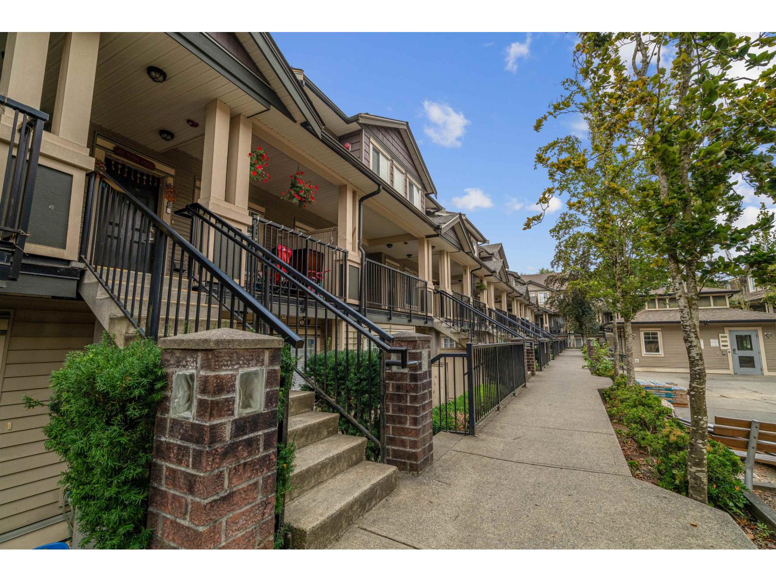Select your Favourite features
- Houseful
- BC
- Port Moody
- V3H
- 108 Sycamore Drive
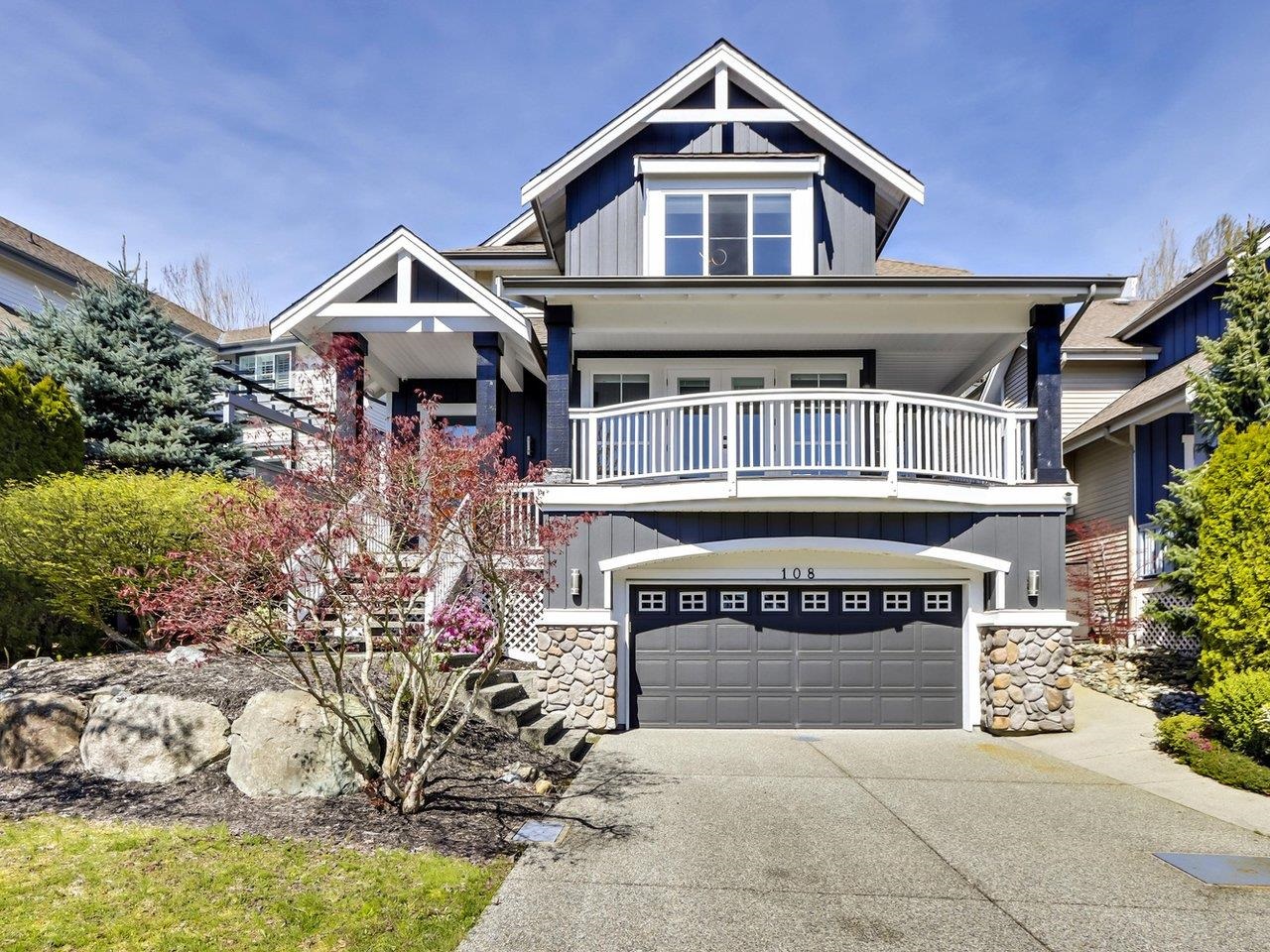
108 Sycamore Drive
For Sale
136 Days
$2,158,888 $24K
$2,135,000
5 beds
4 baths
3,175 Sqft
108 Sycamore Drive
For Sale
136 Days
$2,158,888 $24K
$2,135,000
5 beds
4 baths
3,175 Sqft
Highlights
Description
- Home value ($/Sqft)$672/Sqft
- Time on Houseful
- Property typeResidential
- StyleReverse 2 storey w/bsmt
- Median school Score
- Year built2008
- Mortgage payment
Welcome to this beautifully updated 5-bedroom, 4-bathroom home in one of Port Moody's most sought-after neighborhoods. Spanning 3,175 sq ft across two storeys with a fully finished basement, this spacious residence offers modern comfort and timeless style. Step into the heart of the home-a brand new, never-used kitchen featuring sleek finishes and contemporary design, perfect for entertaining or simply enjoying the view. Large windows flood the living spaces with natural light, showcasing breathtaking city and Mount Baker views. The main level boasts an inviting feature fireplace, creating a cozy ambiance for family gatherings. Upstairs and down, the layout is thoughtfully designed with room for everyone, including potential for in-law or guest accommodations in the basement.
MLS®#R2993013 updated 2 weeks ago.
Houseful checked MLS® for data 2 weeks ago.
Home overview
Amenities / Utilities
- Heat source Forced air
- Sewer/ septic Public sewer, sanitary sewer, storm sewer
Exterior
- Construction materials
- Foundation
- Roof
- # parking spaces 4
- Parking desc
Interior
- # full baths 3
- # half baths 1
- # total bathrooms 4.0
- # of above grade bedrooms
- Appliances Washer/dryer, dishwasher, refrigerator, stove, oven, range top
Location
- Area Bc
- Subdivision
- View Yes
- Water source Public
- Zoning description Sfd
Lot/ Land Details
- Lot dimensions 4478.0
Overview
- Lot size (acres) 0.1
- Basement information Full
- Building size 3175.0
- Mls® # R2993013
- Property sub type Single family residence
- Status Active
- Virtual tour
- Tax year 2024
Rooms Information
metric
- Bedroom 3.048m X 3.2m
Level: Above - Bedroom 3.048m X 3.327m
Level: Above - Bedroom 2.997m X 3.556m
Level: Above - Primary bedroom 4.47m X 4.699m
Level: Above - Storage 2.515m X 3.2m
Level: Basement - Living room 4.064m X 4.267m
Level: Basement - Kitchen 2.337m X 3.835m
Level: Basement - Bedroom 3.124m X 3.531m
Level: Basement - Living room 4.394m X 4.648m
Level: Main - Family room 4.064m X 4.521m
Level: Main - Kitchen 3.531m X 4.699m
Level: Main - Eating area 2.565m X 4.013m
Level: Main - Dining room 3.404m X 4.648m
Level: Main
SOA_HOUSEKEEPING_ATTRS
- Listing type identifier Idx

Lock your rate with RBC pre-approval
Mortgage rate is for illustrative purposes only. Please check RBC.com/mortgages for the current mortgage rates
$-5,693
/ Month25 Years fixed, 20% down payment, % interest
$
$
$
%
$
%

Schedule a viewing
No obligation or purchase necessary, cancel at any time





