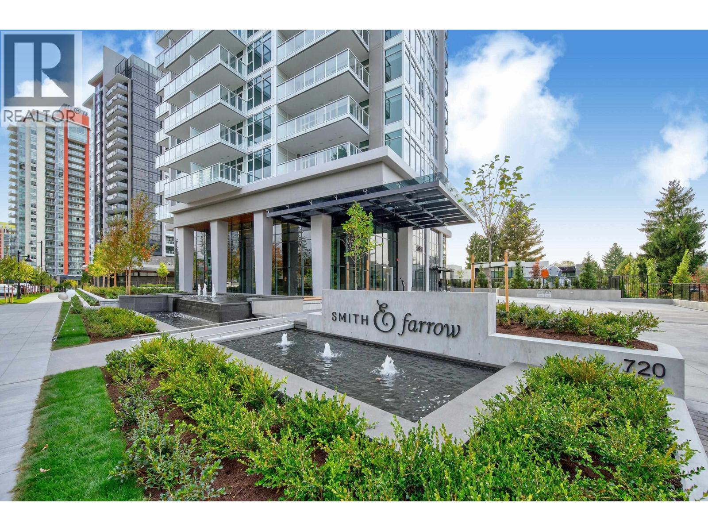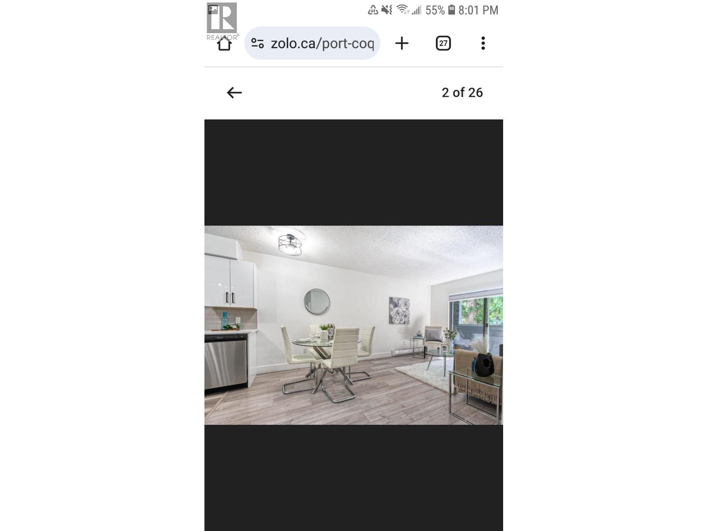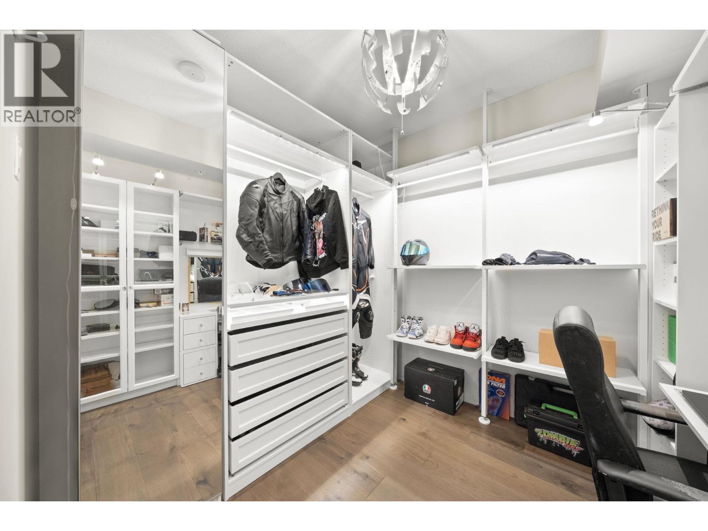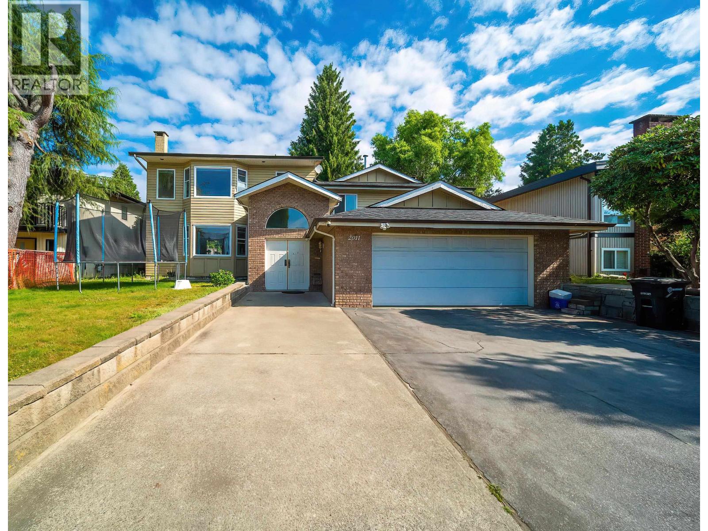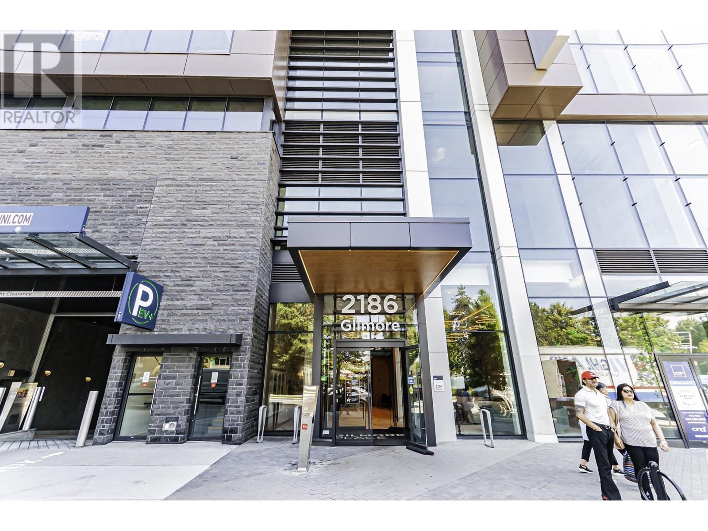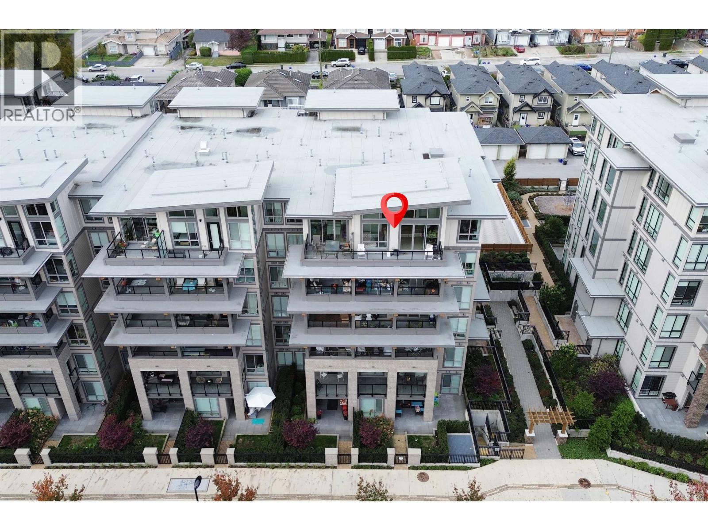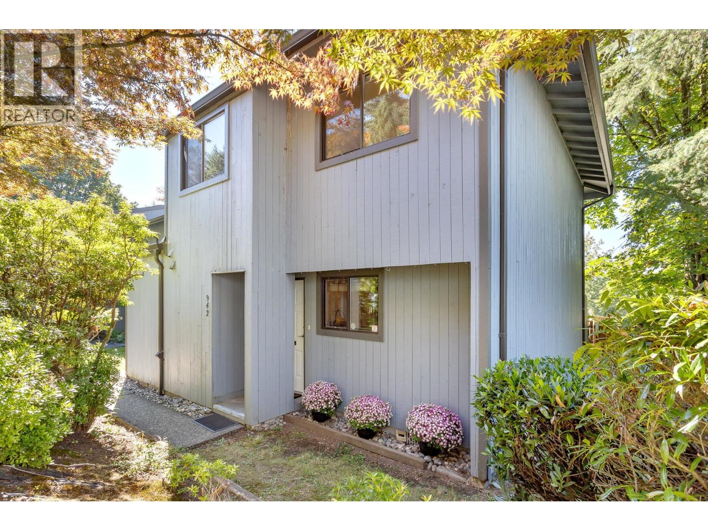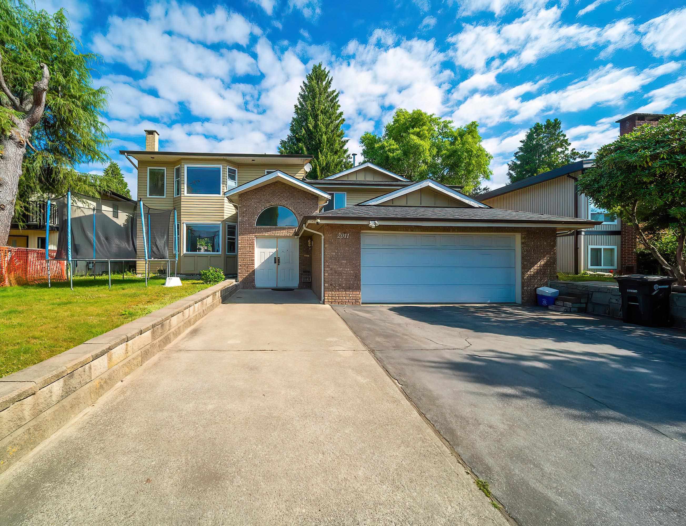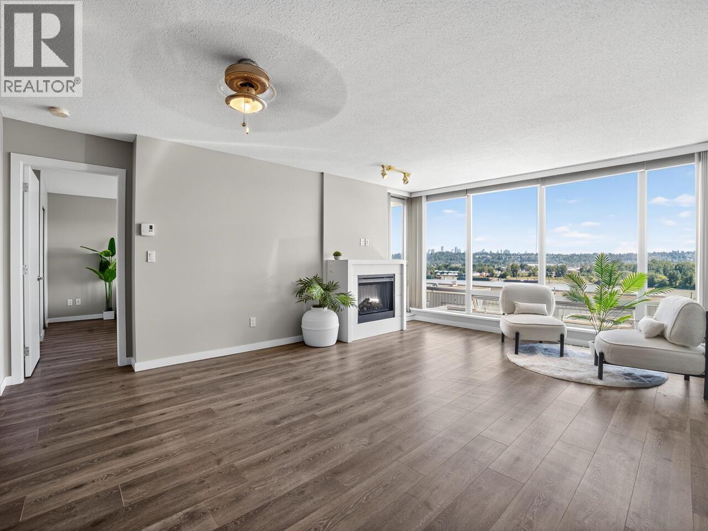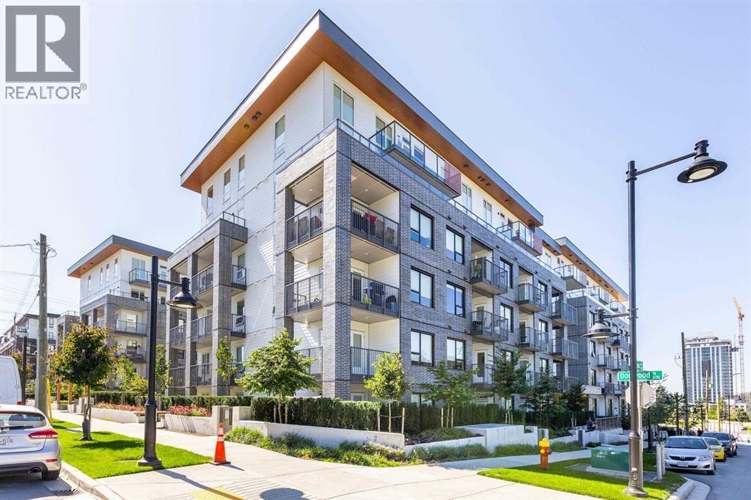- Houseful
- BC
- Port Moody
- Pleasantside
- 1208 Alderside Road
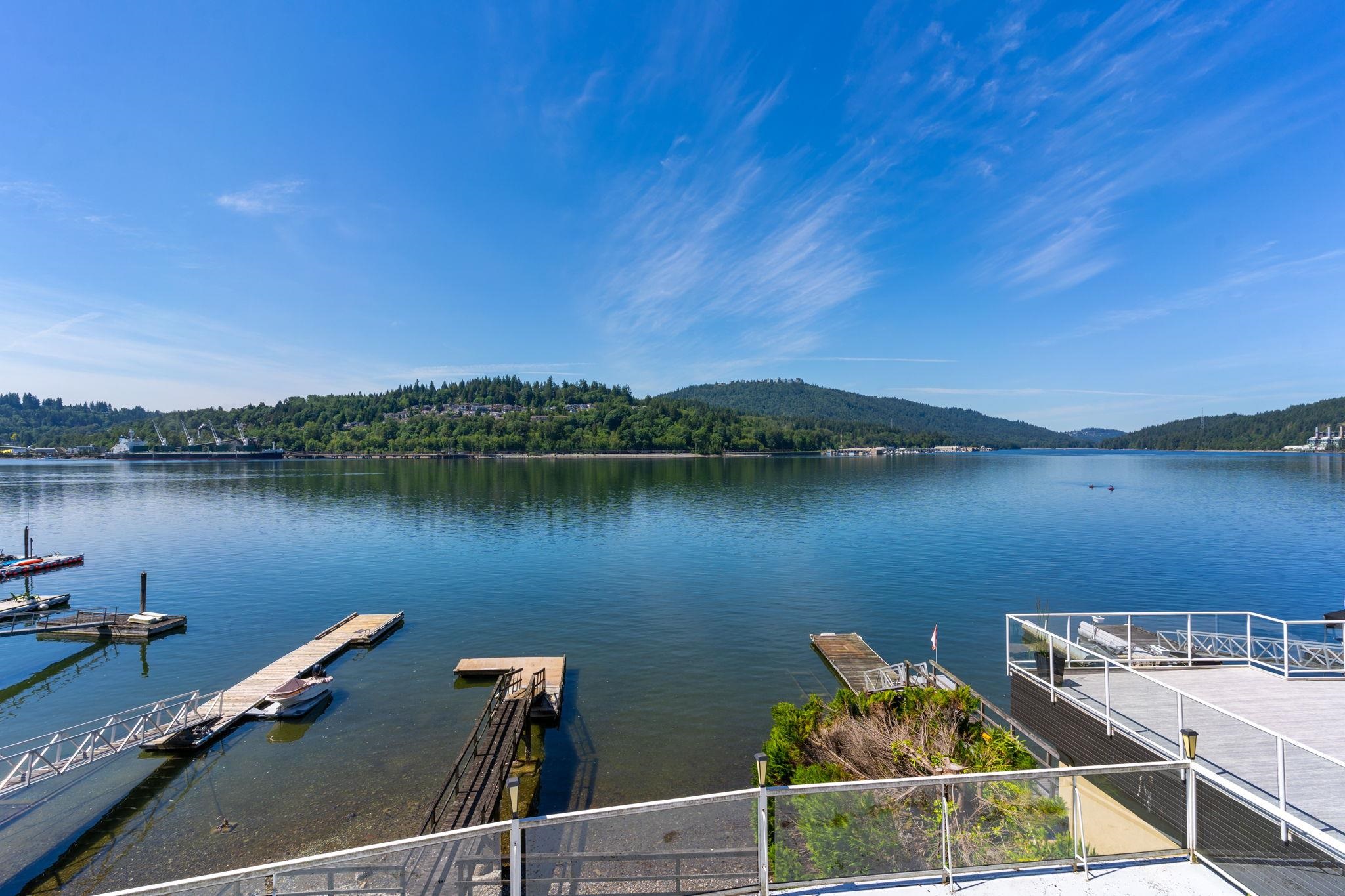
Highlights
Description
- Home value ($/Sqft)$961/Sqft
- Time on Houseful
- Property typeResidential
- Neighbourhood
- Median school Score
- Year built1964
- Mortgage payment
WATERFRONT PROPERTY - 1208 ALDERSIDE ROAD!. Along Port Moody's prestigious "Golden Mile" discover this beautiful 4233 square foot private lot that features 50 feet of prime water frontage, boasting breathtaking 180 degree water and mountain views, complete with a private dock (Shallow water moorage) This property presents an unparalleled opportunity for those who have envisioned building a brand new custom waterfront oasis. 2861 square foot , 3 BED, 3 BATH home on property. Immerse yourself in the coveted Port Moody lifestyle with daily walks to Old Orchard Park and along the Shoreline Trail, hiking adventures at Sasamat and Buntzen Lake, or take your boat across the inlet to Rocky Point for Ice cream and a visit to the breweries.
MLS®#R3049855 updated 1 month ago.
Houseful checked MLS® for data 1 month ago.
Home overview
Amenities / Utilities
- Heat source Forced air, natural gas
- Sewer/ septic Public sewer, sanitary sewer
Exterior
- Construction materials
- Foundation
- Roof
- # parking spaces 2
- Parking desc
Interior
- # full baths 2
- # half baths 1
- # total bathrooms 3.0
- # of above grade bedrooms
- Appliances Washer/dryer, dishwasher, oven
Location
- Area Bc
- View Yes
- Water source Public
- Zoning description Rs3
- Directions A22154ca1e2e2974521911da714f0589
Lot/ Land Details
- Lot dimensions 4233.0
Overview
- Lot size (acres) 0.1
- Basement information Full, exterior entry
- Building size 2861.0
- Mls® # R3049855
- Property sub type Single family residence
- Status Active
- Tax year 2025
Rooms Information
metric
- Bedroom 2.946m X 4.623m
- Foyer 1.981m X 3.124m
- Recreation room 5.563m X 6.223m
- Primary bedroom 4.318m X 5.893m
Level: Above - Foyer 1.219m X 3.099m
Level: Above - Walk-in closet 1.575m X 4.115m
Level: Above - Kitchen 2.87m X 5.156m
Level: Main - Dining room 2.489m X 3.505m
Level: Main - Eating area 2.972m X 3.277m
Level: Main - Bedroom 3.073m X 3.099m
Level: Main - Flex room 2.54m X 6.299m
Level: Main - Living room 4.826m X 7.696m
Level: Main
SOA_HOUSEKEEPING_ATTRS
- Listing type identifier Idx

Lock your rate with RBC pre-approval
Mortgage rate is for illustrative purposes only. Please check RBC.com/mortgages for the current mortgage rates
$-7,333
/ Month25 Years fixed, 20% down payment, % interest
$
$
$
%
$
%

Schedule a viewing
No obligation or purchase necessary, cancel at any time
Nearby Homes
Real estate & homes for sale nearby



