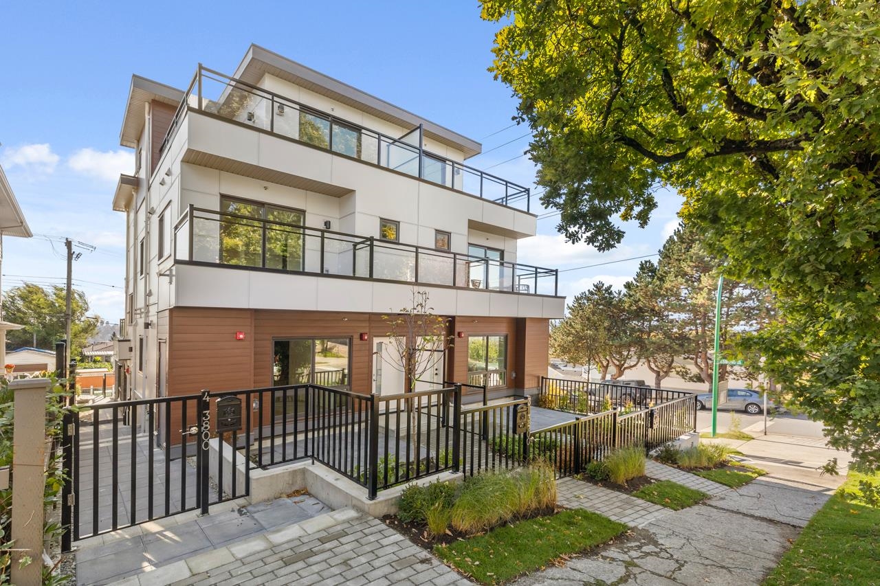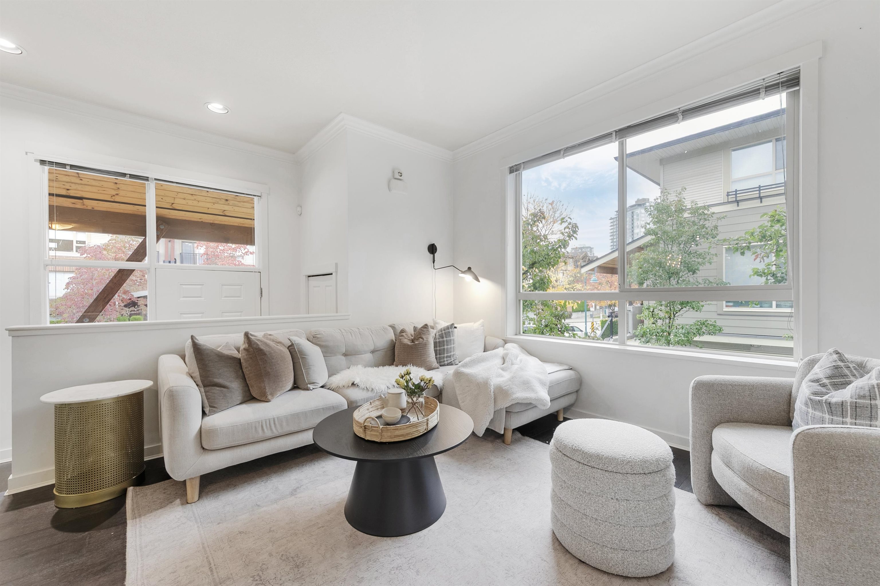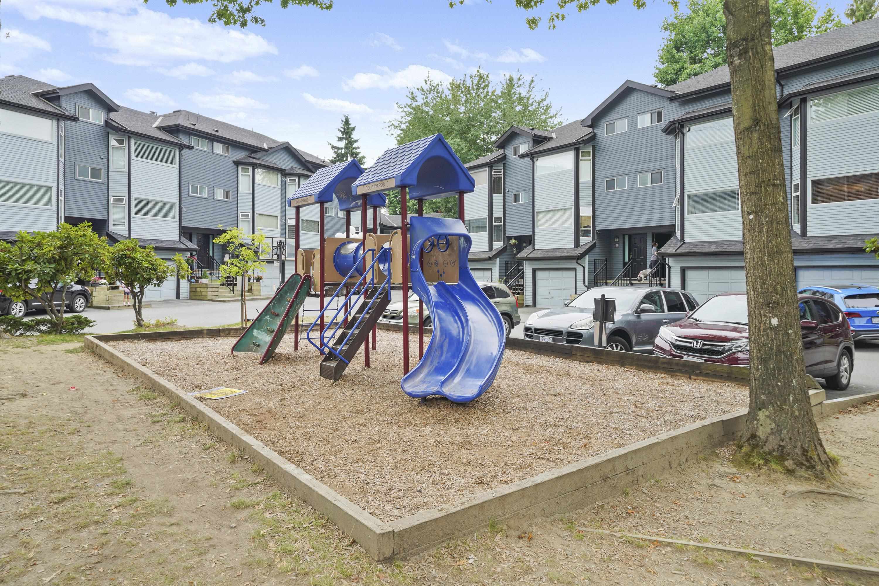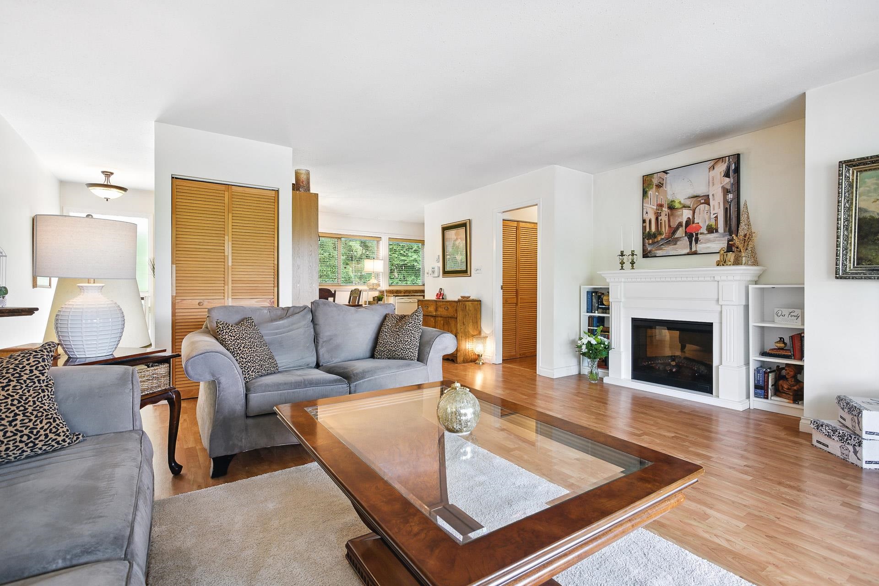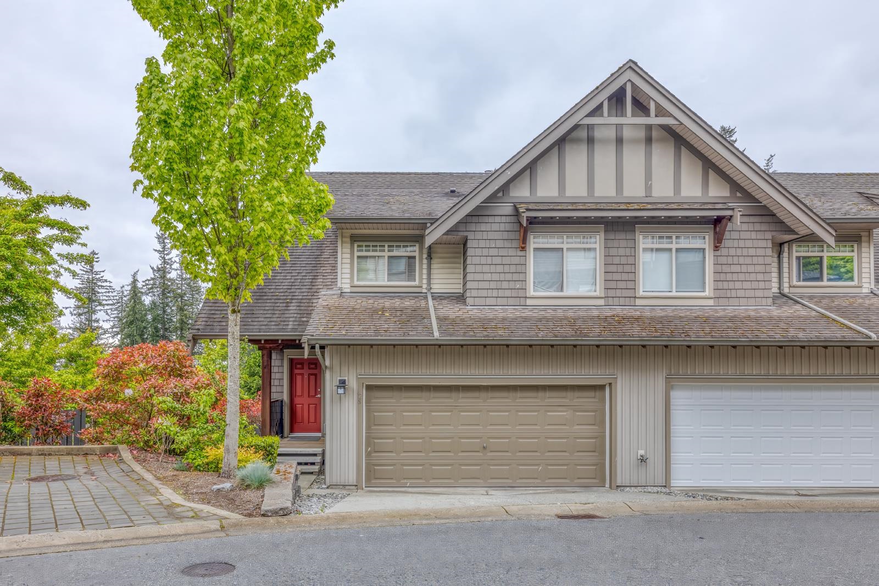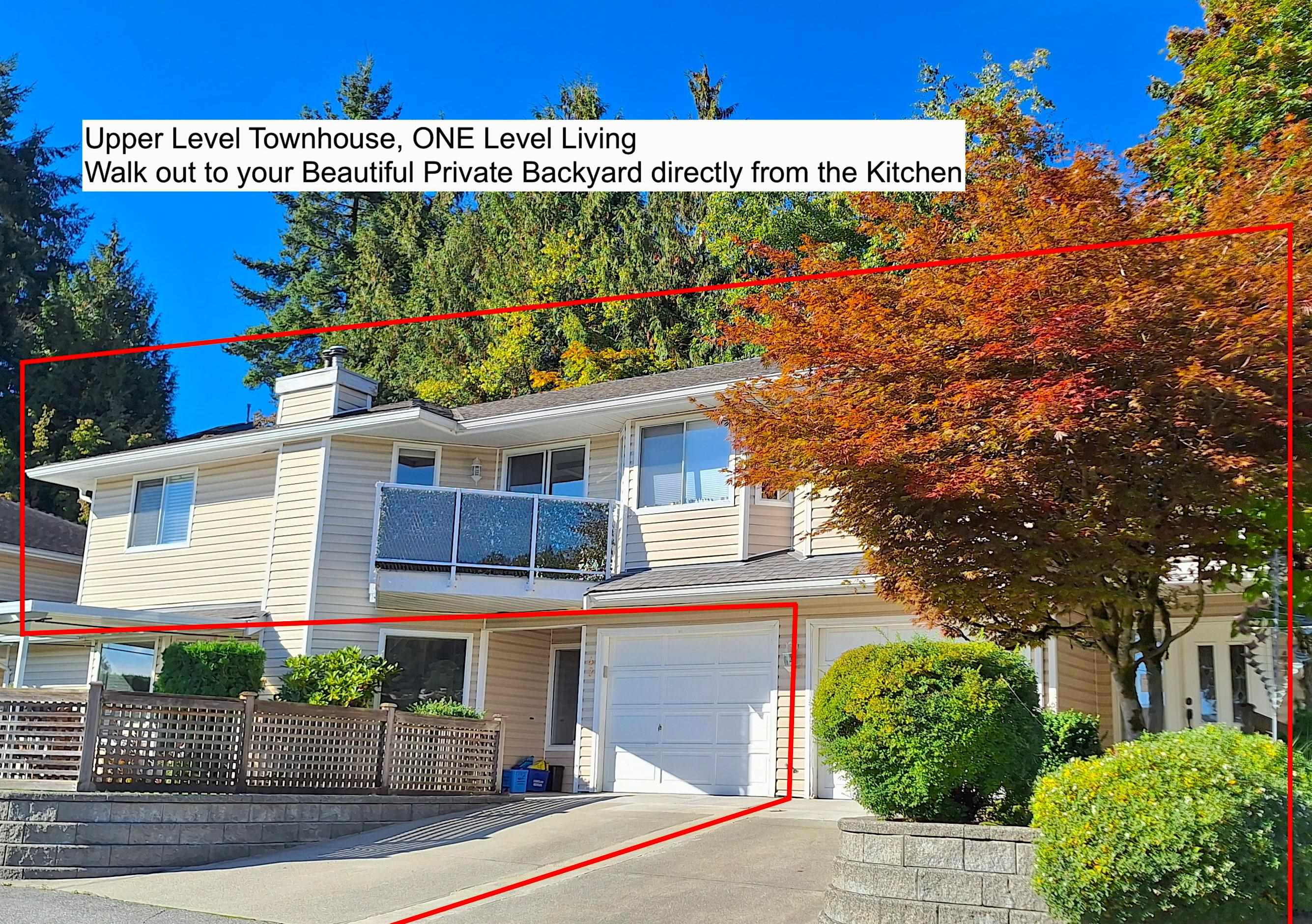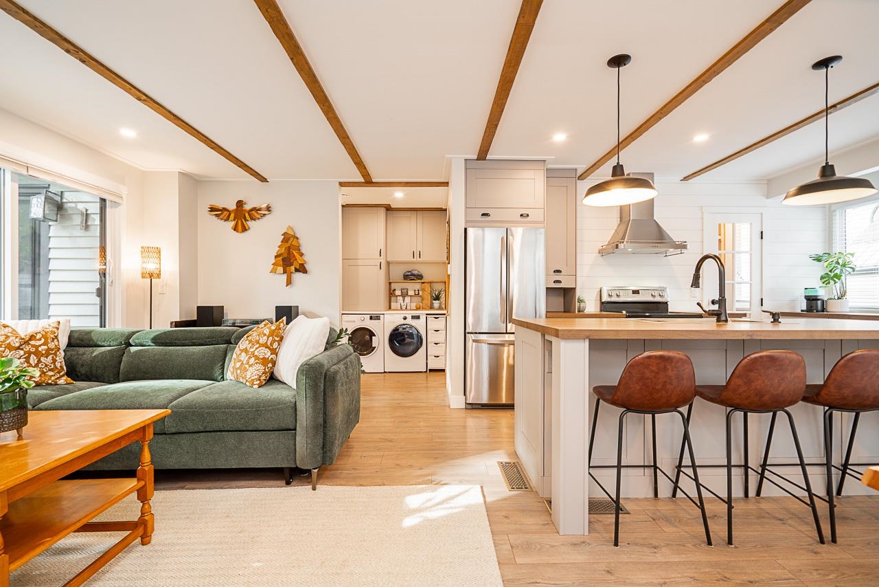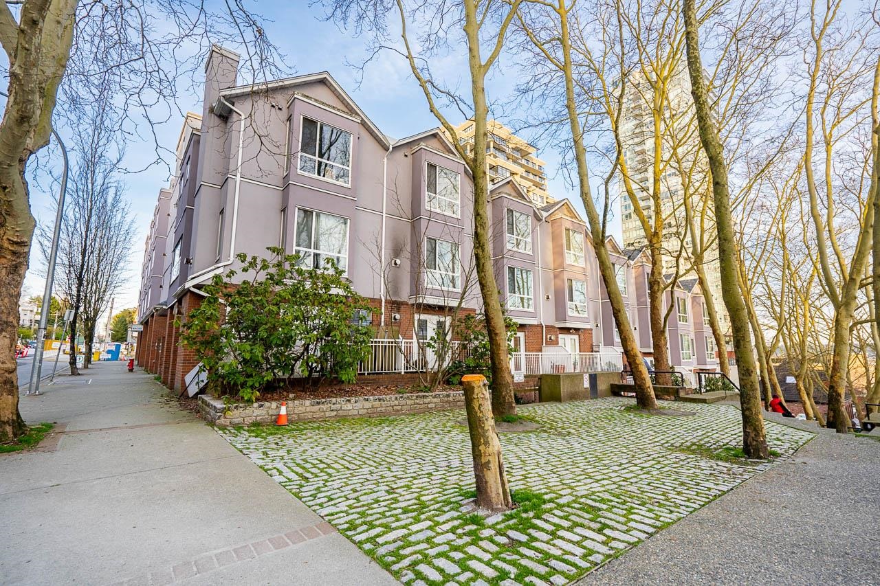- Houseful
- BC
- Port Moody
- College Park
- 144 Shoreline Circle
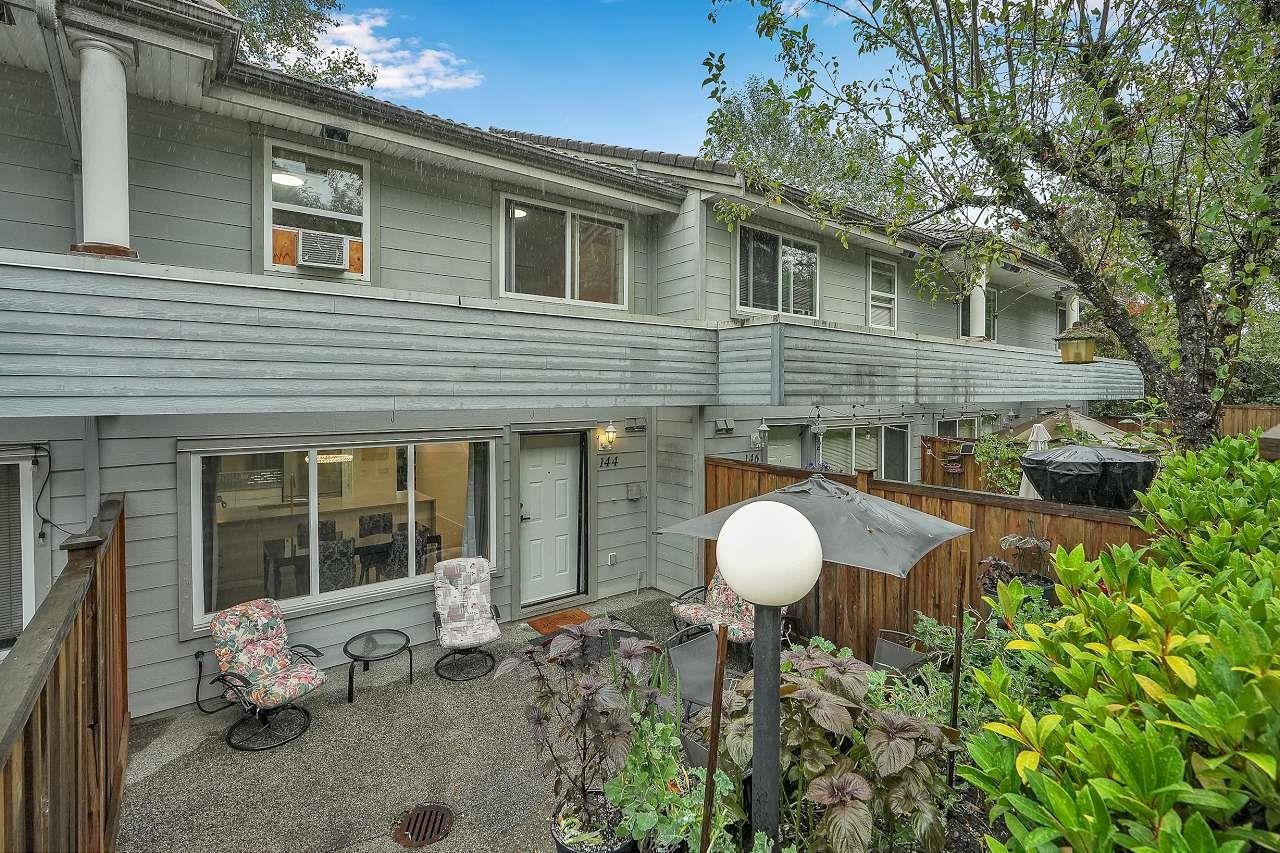
144 Shoreline Circle
144 Shoreline Circle
Highlights
Description
- Home value ($/Sqft)$466/Sqft
- Time on Houseful
- Property typeResidential
- Style3 storey
- Neighbourhood
- Median school Score
- Year built2002
- Mortgage payment
BEST VALUE! Welcome to this fully renovated 2100 sqft with 4 bedrooms, a very large family room on the BSMT. Featuring renovated kitchen cabinets, SS appliances, quartz countertops, brand new laminate floor, fresh paint, lights fixtures, tiles and much more. New bathroom Home feels like a detached home with 3 beds 2 full baths on the top floor, very spacious living room kitchen and a great size balcony on main the level. Over 700 sqft bsmt with extra high ceiling, a huge family room, an office, a full bath and laundry room. Bonus detached garage for your car and storage. Amenities includes club house, exercise center, tennis court(s). The home is close to the Evergreen Line for convenient commuting and has quick access to Barnet Highway. Open house Sat/ Sun Sept 13,14. 2-4 pm
Home overview
- Heat source Baseboard, electric
- Sewer/ septic Public sewer, sanitary sewer, storm sewer
- Construction materials
- Foundation
- Roof
- # parking spaces 2
- Parking desc
- # full baths 3
- # total bathrooms 3.0
- # of above grade bedrooms
- Appliances Washer/dryer, dishwasher, refrigerator, stove
- Area Bc
- View No
- Water source Public
- Zoning description A1
- Basement information None
- Building size 2103.0
- Mls® # R3045081
- Property sub type Townhouse
- Status Active
- Tax year 2024
- Bedroom 3.124m X 3.226m
- Family room 5.207m X 5.283m
- Laundry 2.997m X 3.2m
- Bedroom 2.438m X 3.861m
Level: Above - Bedroom 2.616m X 2.921m
Level: Above - Primary bedroom 3.429m X 4.547m
Level: Above - Kitchen 3.251m X 3.327m
Level: Main - Dining room 3.073m X 3.708m
Level: Main - Foyer 1.956m X 3.073m
Level: Main - Living room 5.207m X 5.436m
Level: Main
- Listing type identifier Idx

$-2,611
/ Month

