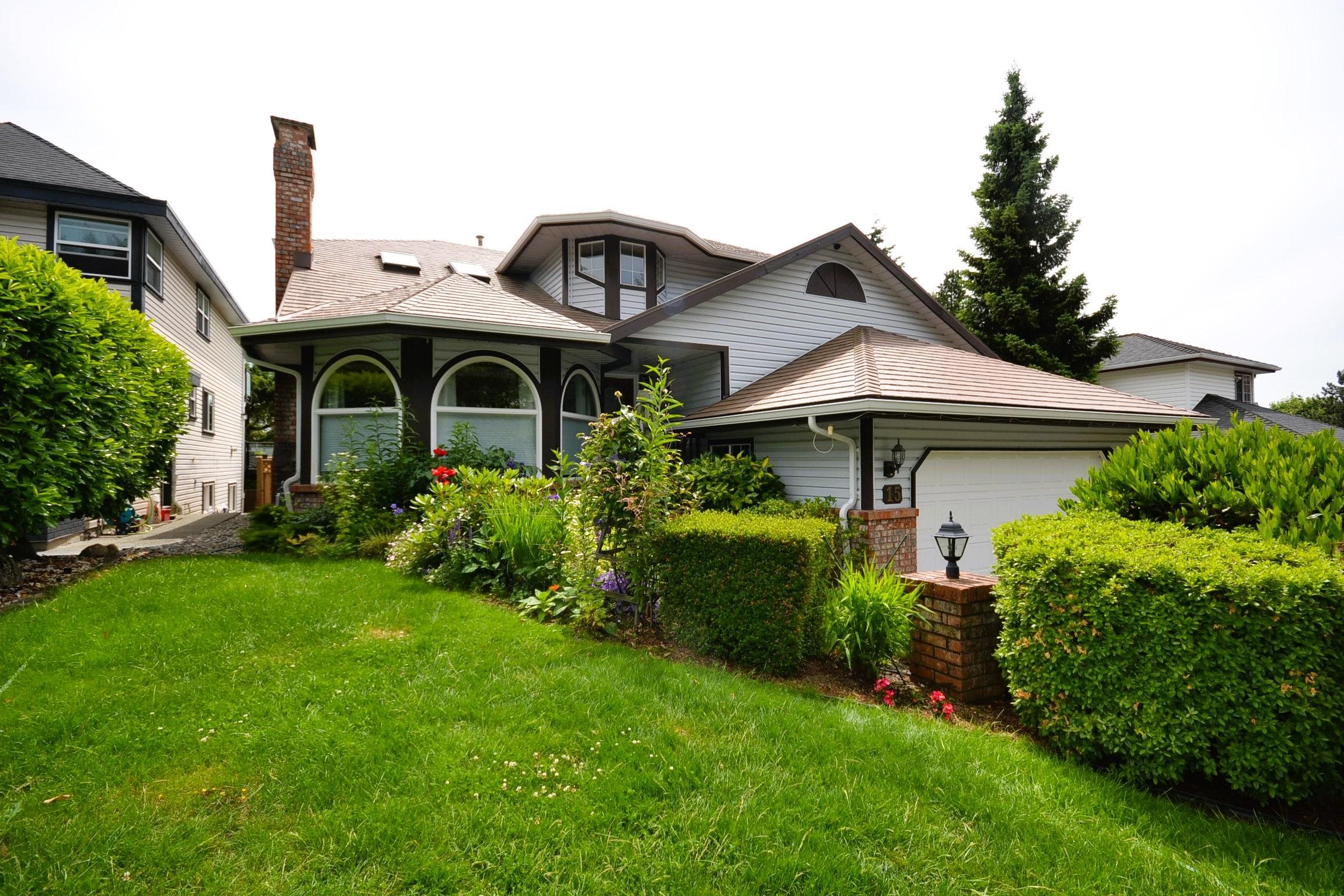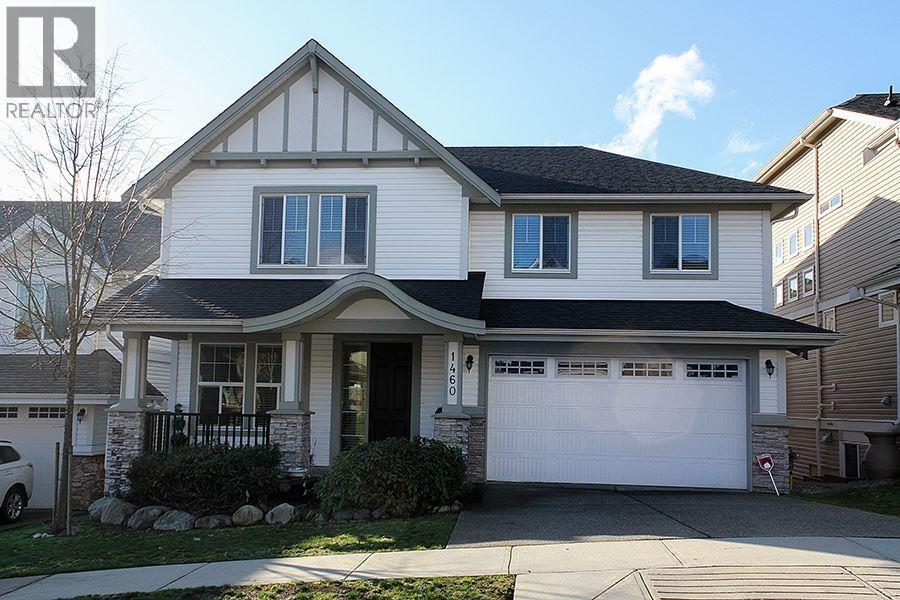- Houseful
- BC
- Port Moody
- Heritage Mountain
- 15 Parkwood Place

Highlights
Description
- Home value ($/Sqft)$549/Sqft
- Time on Houseful
- Property typeResidential
- Neighbourhood
- Median school Score
- Year built1988
- Mortgage payment
Welcome home to this popular Heritage Mountain address. This well maintained Bright delightful home got a lot good quality work done- luxurious walnut Engineer hardwood flooring, lifetime steel roof, newer renovated bathrooms and new fence. A welcoming foyer leads you to the spacious formal dining and living rooms. The large oak kitchen & eating area look out at the fully fenced yard-a safe place for the kids to play. The adjacent family room opens onto the peaceful deck. Also included on the main floor-den, laundry room & powder room. Upstairs are 3 bedrooms, loft area, & 2 bathrooms. Downstairs includes a fully finished walk-out basement with summer kitchen. Elementary school & park at the end of the child-safe cul-de-sac. Heritage wood Secondary school and Middle school very close by.
Home overview
- Heat source Forced air, natural gas
- Sewer/ septic Public sewer
- Construction materials
- Foundation
- Roof
- Fencing Fenced
- # parking spaces 4
- Parking desc
- # full baths 4
- # total bathrooms 4.0
- # of above grade bedrooms
- Appliances Washer/dryer, dishwasher, refrigerator, stove
- Area Bc
- View Yes
- Water source Public
- Zoning description Res
- Lot dimensions 5993.0
- Lot size (acres) 0.14
- Basement information Full, finished
- Building size 3822.0
- Mls® # R3016534
- Property sub type Single family residence
- Status Active
- Tax year 2024
- Bedroom 2.997m X 3.607m
Level: Above - Loft 1.6m X 3.988m
Level: Above - Walk-in closet 1.041m X 1.905m
Level: Above - Bedroom 3.073m X 3.734m
Level: Above - Primary bedroom 4.623m X 5.69m
Level: Above - Eating area 2.311m X 1.803m
Level: Basement - Living room 2.565m X 3.251m
Level: Basement - Bedroom 3.124m X 4.191m
Level: Basement - Bedroom 4.293m X 4.521m
Level: Basement - Media room 4.166m X 5.182m
Level: Basement - Kitchen 3.454m X 3.861m
Level: Basement - Den 2.362m X 2.489m
Level: Main - Living room 4.343m X 6.02m
Level: Main - Family room 4.445m X 4.902m
Level: Main - Foyer 2.057m X 2.591m
Level: Main - Dining room 3.327m X 3.861m
Level: Main - Laundry 1.854m X 1.854m
Level: Main - Eating area 2.362m X 2.489m
Level: Main - Kitchen 3.683m X 5.994m
Level: Main
- Listing type identifier Idx

$-5,597
/ Month











