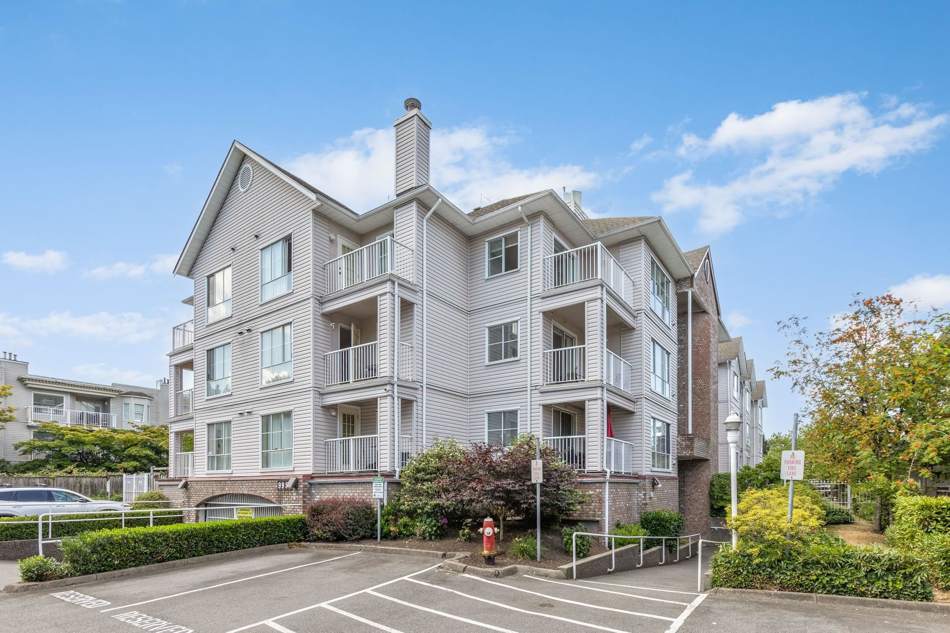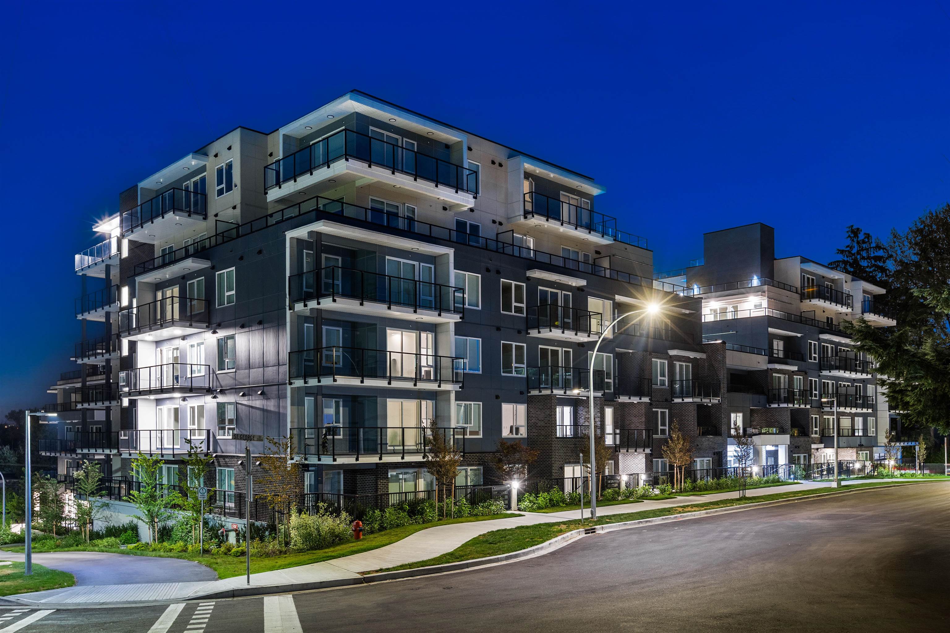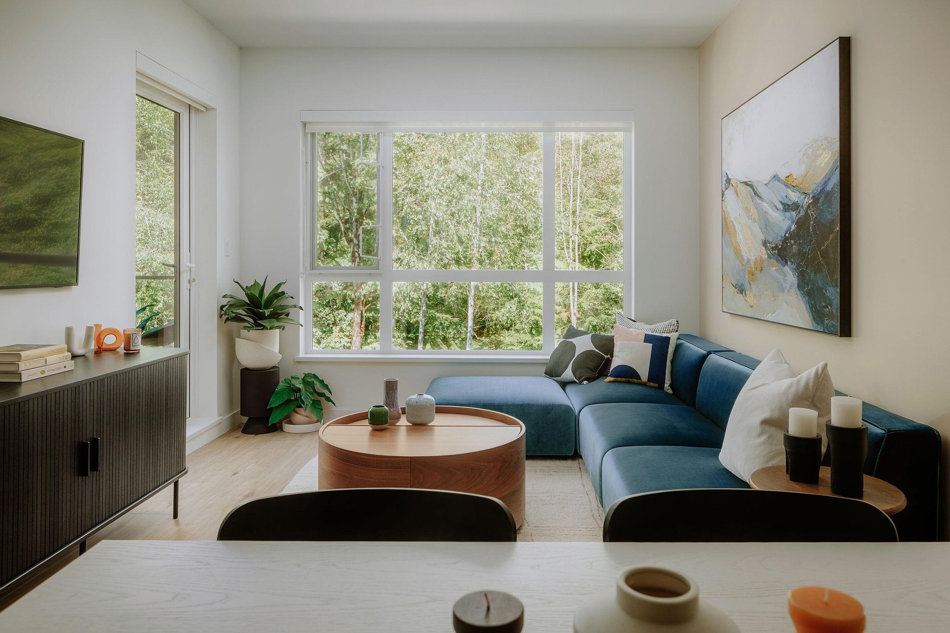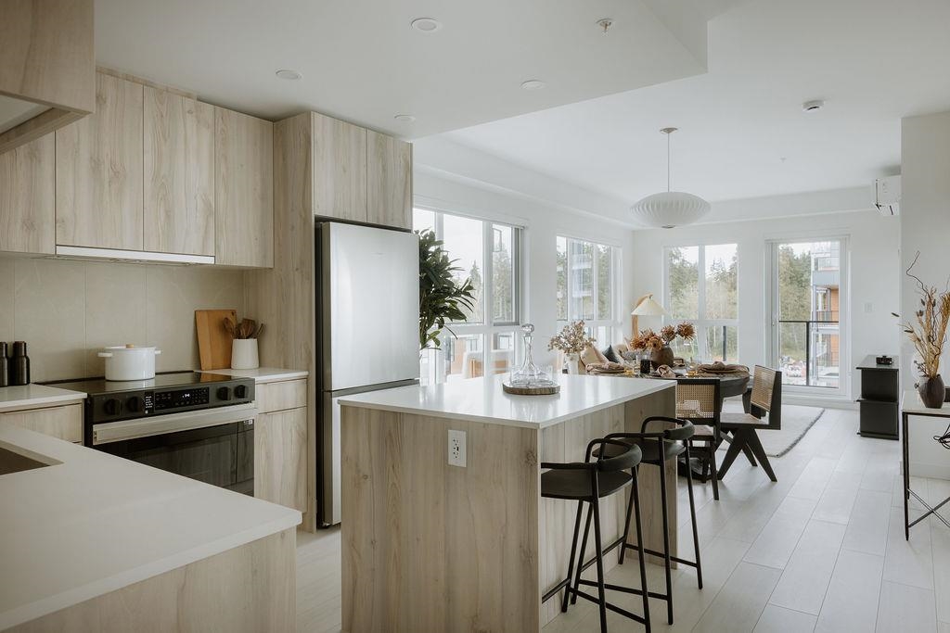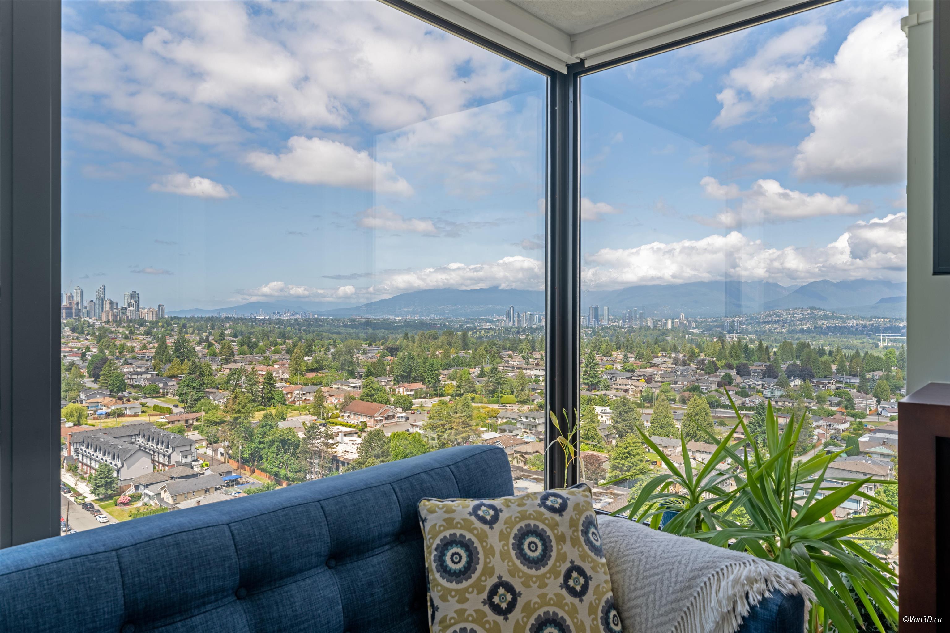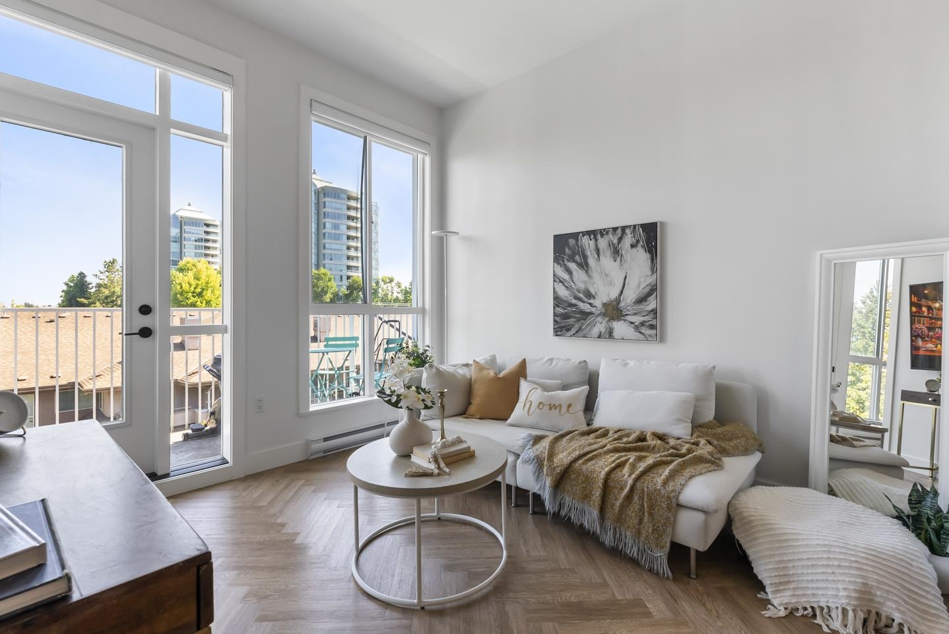- Houseful
- BC
- Port Moody
- V3H
- 150 James Rd #611
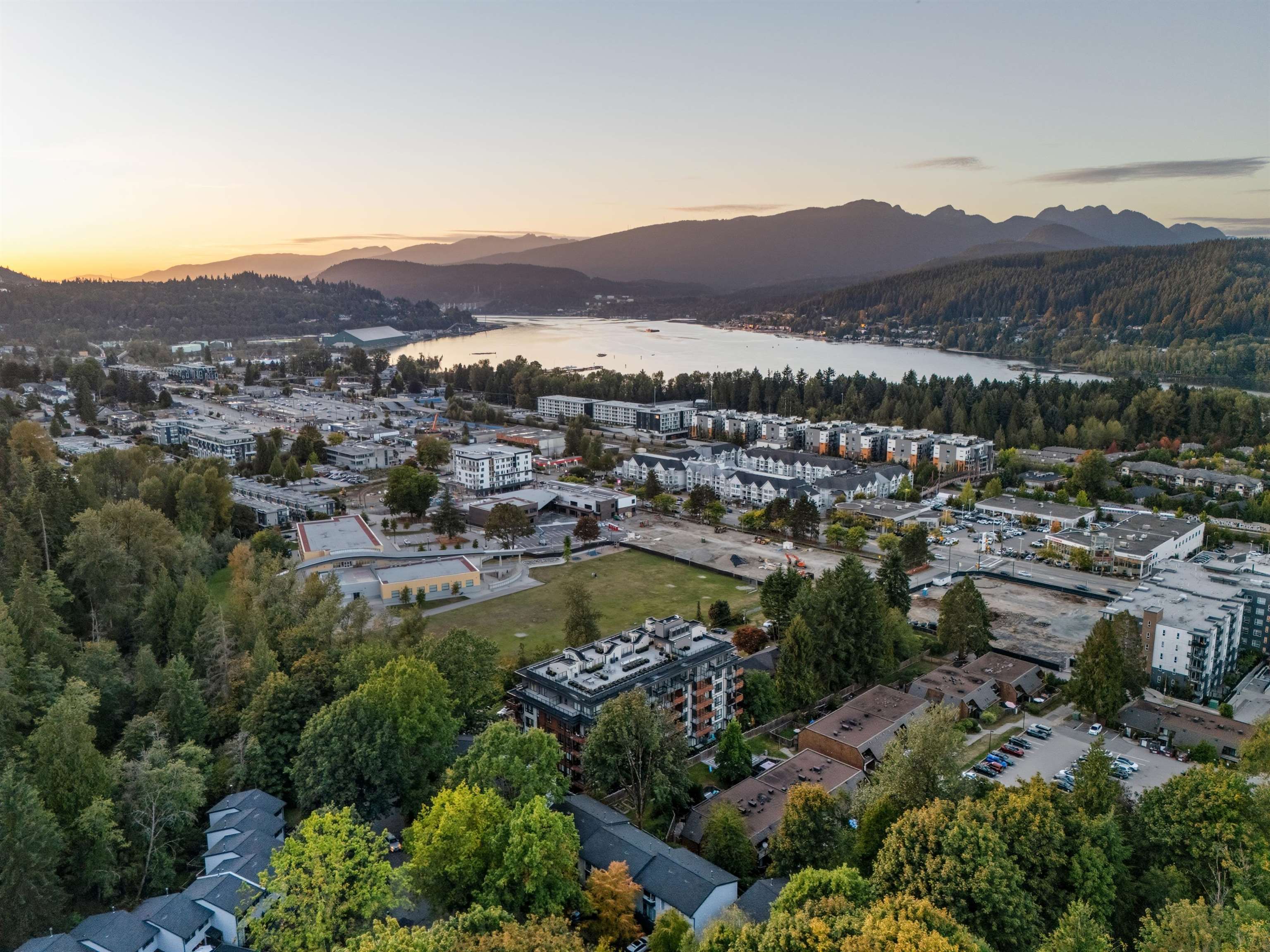
Highlights
Description
- Home value ($/Sqft)$1,110/Sqft
- Time on Houseful
- Property typeResidential
- StylePenthouse
- CommunityShopping Nearby
- Median school Score
- Year built2025
- Mortgage payment
One-of-a-kind 2 Bed/2 Bath home in the vibrant Port Moody! Stunning ocean and mountain views from your private 654 sq.ft. rooftop patio (roughed-in for a hot tub) and covered balcony. This 946 sq.ft. modern home features 9’ ceilings, quartz counters, marble porcelain tile, luxury vinyl flooring, stainless steel appliances, and a large pantry. West-facing & gorgeous sunset views. Comfortable living with forced air heating and cooling. Amenities include a gym, yoga studio, co-working space, kitchen/lounge, rooftop terrace, pet wash, and bike repair station. 1 EV parking & 1 locker. Located on a quiet street and just steps to local cafes, shopping, SkyTrain, breweries, trails, and Rocky Point Park. Open house this Saturday, Sept 27th from 2:30-4:30pm and Sunday, Sept 28th from 2-4pm.
Home overview
- Heat source Forced air
- Sewer/ septic Public sewer, sanitary sewer, storm sewer
- # total stories 6.0
- Construction materials
- Foundation
- Roof
- # parking spaces 1
- Parking desc
- # full baths 2
- # total bathrooms 2.0
- # of above grade bedrooms
- Appliances Washer/dryer, dishwasher, refrigerator, stove
- Community Shopping nearby
- Area Bc
- View Yes
- Water source Public
- Zoning description Cd-87
- Basement information None
- Building size 946.0
- Mls® # R3051730
- Property sub type Apartment
- Status Active
- Tax year 2025
- Patio 8.306m X 7.976m
Level: Above - Living room 3.658m X 3.302m
Level: Main - Flex room 2.896m X 1.829m
Level: Main - Bedroom 2.769m X 2.591m
Level: Main - Foyer 2.413m X 1.549m
Level: Main - Kitchen 3.48m X 3.302m
Level: Main - Primary bedroom 3.226m X 2.794m
Level: Main - Patio 1.473m X 3.962m
Level: Main
- Listing type identifier Idx

$-2,800
/ Month

